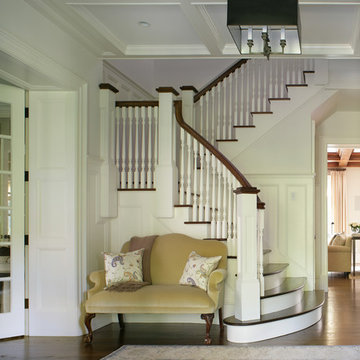2 487 foton på u-trappa
Sortera efter:Populärt i dag
61 - 80 av 2 487 foton
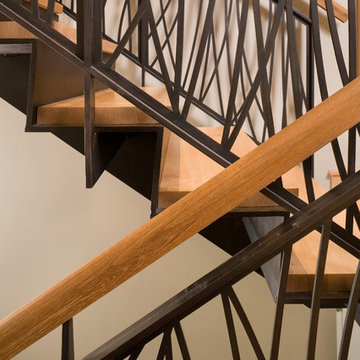
The Redmond Residence is located on a wooded hillside property about 20 miles east of Seattle. The 3.5-acre site has a quiet beauty, with large stands of fir and cedar. The house is a delicate structure of wood, steel, and glass perched on a stone plinth of Montana ledgestone. The stone plinth varies in height from 2-ft. on the uphill side to 15-ft. on the downhill side. The major elements of the house are a living pavilion and a long bedroom wing, separated by a glass entry space. The living pavilion is a dramatic space framed in steel with a “wood quilt” roof structure. A series of large north-facing clerestory windows create a soaring, 20-ft. high space, filled with natural light.
The interior of the house is highly crafted with many custom-designed fabrications, including complex, laser-cut steel railings, hand-blown glass lighting, bronze sink stand, miniature cherry shingle walls, textured mahogany/glass front door, and a number of custom-designed furniture pieces such as the cherry bed in the master bedroom. The dining area features an 8-ft. long custom bentwood mahogany table with a blackened steel base.
The house has many sustainable design features, such as the use of extensive clerestory windows to achieve natural lighting and cross ventilation, low VOC paints, linoleum flooring, 2x8 framing to achieve 42% higher insulation than conventional walls, cellulose insulation in lieu of fiberglass batts, radiant heating throughout the house, and natural stone exterior cladding.
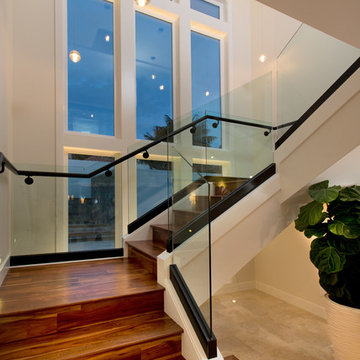
Harrison Photographic
Inspiration för en mellanstor funkis u-trappa i trä, med sättsteg i trä
Inspiration för en mellanstor funkis u-trappa i trä, med sättsteg i trä
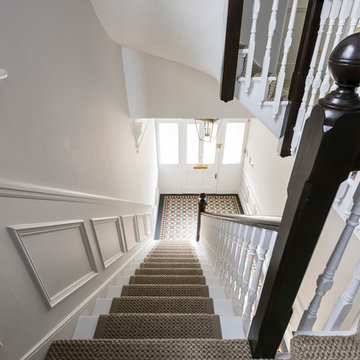
The stairway winds up the house like a maze, bringing the rooms together into a gorgeous home.
Inredning av en klassisk stor u-trappa
Inredning av en klassisk stor u-trappa

Découvrez ce coin paisible caractérisé par un escalier en bois massif qui contraste magnifiquement avec le design mural à lamelles. L'éclairage intégré ajoute une ambiance douce et chaleureuse, mettant en valeur la beauté naturelle du sol en parquet clair. Le garde-corps moderne offre sécurité tout en conservant l'élégance. Dans cet espace ouvert, un canapé gris confortable est agrémenté de coussins décoratifs, offrant une invitation à la détente. Grâce à une architecture contemporaine et des finitions minimalistes, cet intérieur marie parfaitement élégance et fonctionnalité, où les éléments en bois dominent pour une atmosphère chaleureuse et accueillante.

Modern steel, wood and glass stair. The wood is rift cut white oak with black painted steel stringers, handrails and sructure. The guard rails use tempered clear glass with polished chrome glass clips. The treads are open underneath for a floating effect. The stair light is custom LED with over 50 individual pendants hanging down.
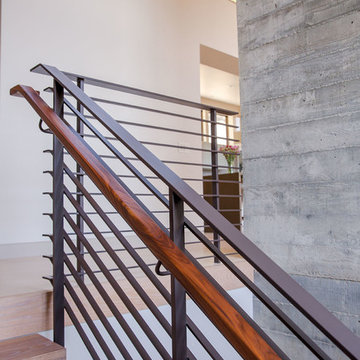
Open metal railing with wood floors and handrail leads up to the second floor space. High clerestory windows provide lots of natural light and most are operable for good cross ventilation.
Paul Dyer Photography
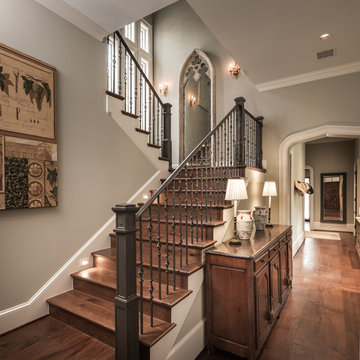
Back entry and stair
Idéer för en stor klassisk u-trappa i trä, med sättsteg i trä
Idéer för en stor klassisk u-trappa i trä, med sättsteg i trä
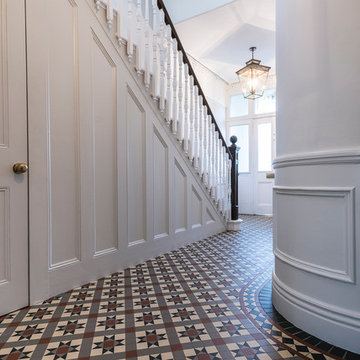
Entering the historical home, you are greeted by the winding stairs and hallway, with their traditional design and decoration
Inspiration för en stor vintage u-trappa
Inspiration för en stor vintage u-trappa
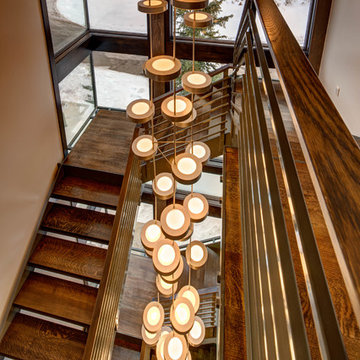
Architecture by: Think Architecture
Interior Design by: Denton House
Construction by: Magleby Construction Photos by: Alan Blakley
Inspiration för en stor funkis u-trappa i trä, med öppna sättsteg och räcke i metall
Inspiration för en stor funkis u-trappa i trä, med öppna sättsteg och räcke i metall

We carried the wainscoting from the foyer all the way up the stairwell to create a more dramatic backdrop. The newels and hand rails were painted Sherwin Williams Iron Ore, as were all of the interior doors on this project.
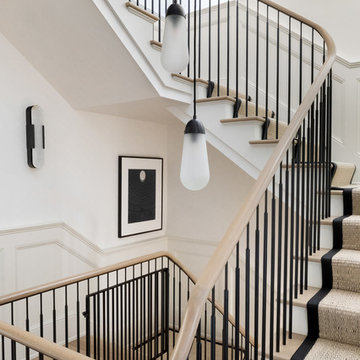
Austin Victorian by Chango & Co.
Architectural Advisement & Interior Design by Chango & Co.
Architecture by William Hablinski
Construction by J Pinnelli Co.
Photography by Sarah Elliott
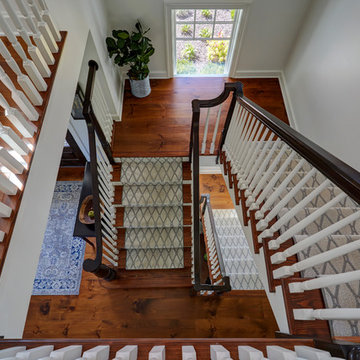
Open end swell step with 7" custom starting newel post. 1-1/4" painted balusters. Poplar handrail stained dark brown. Southern yellow pine treads with custom carpet runner. Photo by Mike Kaskel

Benjamin Hill Photography
Idéer för att renovera en mycket stor vintage u-trappa i trä, med sättsteg i målat trä och räcke i trä
Idéer för att renovera en mycket stor vintage u-trappa i trä, med sättsteg i målat trä och räcke i trä
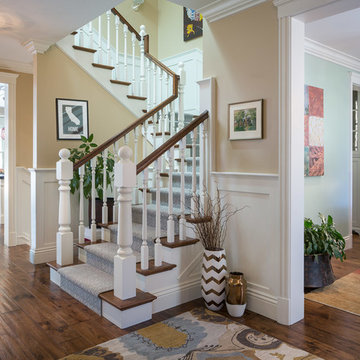
Entry in a soft beige tone with white painted trim and a pop of color in the rug ties the rooms together and creates a welcome feeling. Menlo Park, CA.
Scott Hargis Photography
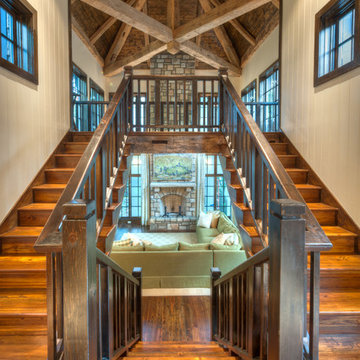
Reclaimed hand hewn timber
© Carolina Timberworks
Idéer för stora rustika u-trappor i trä, med sättsteg i trä
Idéer för stora rustika u-trappor i trä, med sättsteg i trä
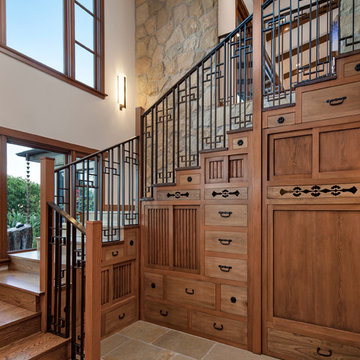
Jim Bartsch Photography
Inspiration för mellanstora asiatiska u-trappor i trä, med sättsteg i trä
Inspiration för mellanstora asiatiska u-trappor i trä, med sättsteg i trä
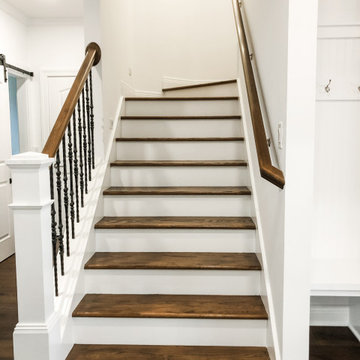
Inspiration för mellanstora klassiska u-trappor i trä, med sättsteg i målat trä och räcke i metall
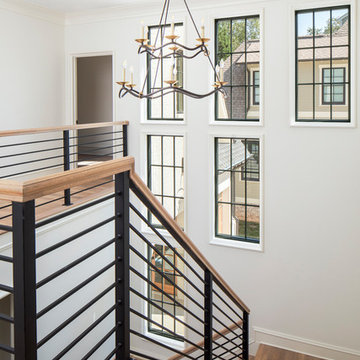
It's hard to decide if the view at the top or bottom on the staircase is better. The wall of windows overlooks the motor court.
Chandelier- Visual Comfort Choros Two-Tier ( https://www.circalighting.com/choros-two-tier-chandelier-s5041/)
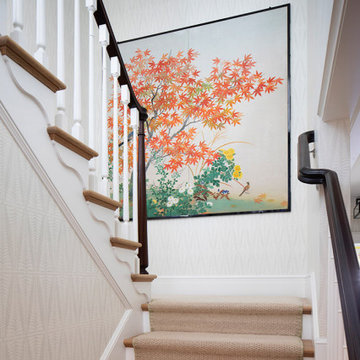
The family living in this shingled roofed home on the Peninsula loves color and pattern. At the heart of the two-story house, we created a library with high gloss lapis blue walls. The tête-à-tête provides an inviting place for the couple to read while their children play games at the antique card table. As a counterpoint, the open planned family, dining room, and kitchen have white walls. We selected a deep aubergine for the kitchen cabinetry. In the tranquil master suite, we layered celadon and sky blue while the daughters' room features pink, purple, and citrine.
2 487 foton på u-trappa
4
