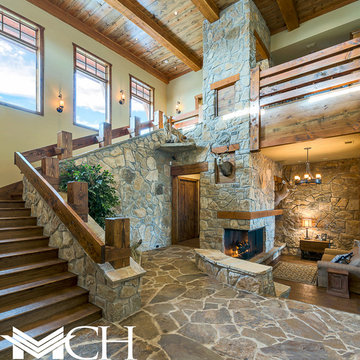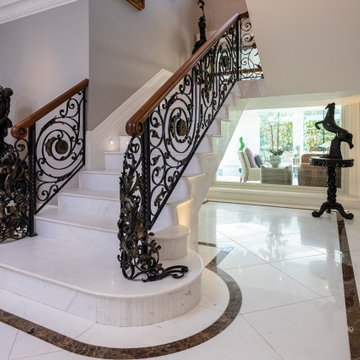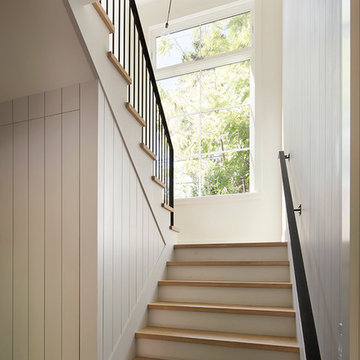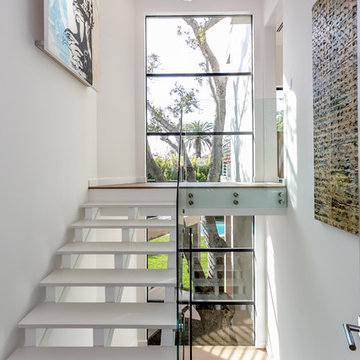2 487 foton på u-trappa
Sortera efter:
Budget
Sortera efter:Populärt i dag
21 - 40 av 2 487 foton
Artikel 1 av 3
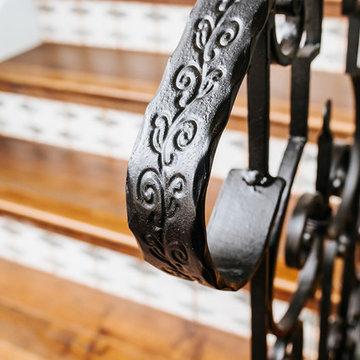
Snap Chic Photography
Foto på en lantlig u-trappa i terrakotta, med sättsteg i trä och räcke i metall
Foto på en lantlig u-trappa i terrakotta, med sättsteg i trä och räcke i metall
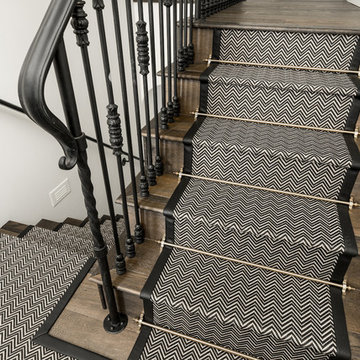
This stair landing features a custom stair runner, stair railing, and wood floors, which we can't get enough of!
Idéer för en mycket stor lantlig u-trappa i trä, med sättsteg i trä och räcke i metall
Idéer för en mycket stor lantlig u-trappa i trä, med sättsteg i trä och räcke i metall

OVERVIEW
Set into a mature Boston area neighborhood, this sophisticated 2900SF home offers efficient use of space, expression through form, and myriad of green features.
MULTI-GENERATIONAL LIVING
Designed to accommodate three family generations, paired living spaces on the first and second levels are architecturally expressed on the facade by window systems that wrap the front corners of the house. Included are two kitchens, two living areas, an office for two, and two master suites.
CURB APPEAL
The home includes both modern form and materials, using durable cedar and through-colored fiber cement siding, permeable parking with an electric charging station, and an acrylic overhang to shelter foot traffic from rain.
FEATURE STAIR
An open stair with resin treads and glass rails winds from the basement to the third floor, channeling natural light through all the home’s levels.
LEVEL ONE
The first floor kitchen opens to the living and dining space, offering a grand piano and wall of south facing glass. A master suite and private ‘home office for two’ complete the level.
LEVEL TWO
The second floor includes another open concept living, dining, and kitchen space, with kitchen sink views over the green roof. A full bath, bedroom and reading nook are perfect for the children.
LEVEL THREE
The third floor provides the second master suite, with separate sink and wardrobe area, plus a private roofdeck.
ENERGY
The super insulated home features air-tight construction, continuous exterior insulation, and triple-glazed windows. The walls and basement feature foam-free cavity & exterior insulation. On the rooftop, a solar electric system helps offset energy consumption.
WATER
Cisterns capture stormwater and connect to a drip irrigation system. Inside the home, consumption is limited with high efficiency fixtures and appliances.
TEAM
Architecture & Mechanical Design – ZeroEnergy Design
Contractor – Aedi Construction
Photos – Eric Roth Photography
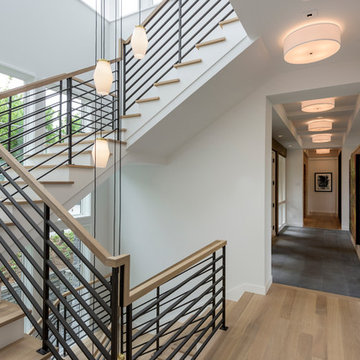
Builder: John Kraemer & Sons, Inc. - Architect: Charlie & Co. Design, Ltd. - Interior Design: Martha O’Hara Interiors - Photo: Spacecrafting Photography
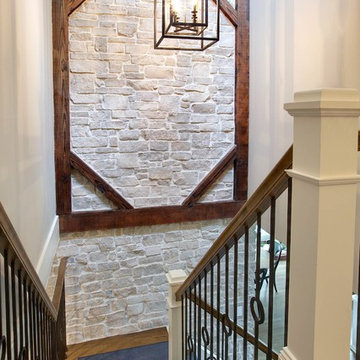
Spacecrafting
Inspiration för en stor vintage u-trappa, med heltäckningsmatta och sättsteg med heltäckningsmatta
Inspiration för en stor vintage u-trappa, med heltäckningsmatta och sättsteg med heltäckningsmatta
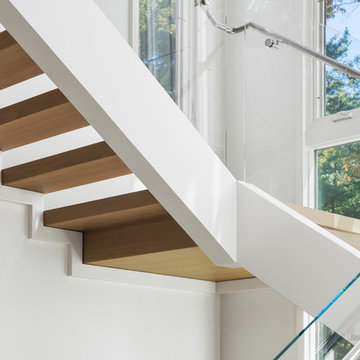
Main stairwell at Weston Modern project. Architect: Stern McCafferty.
Exempel på en stor modern u-trappa i trä, med öppna sättsteg
Exempel på en stor modern u-trappa i trä, med öppna sättsteg
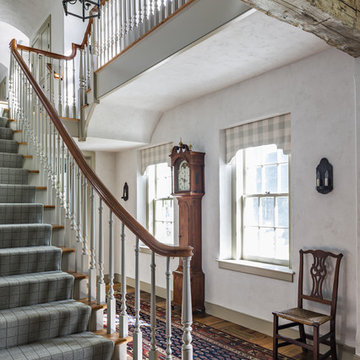
The front stair features a graceful curved railing.
Robert Benson Photography
Lantlig inredning av en mycket stor u-trappa i trä, med sättsteg i målat trä
Lantlig inredning av en mycket stor u-trappa i trä, med sättsteg i målat trä

LAIR Architectural + Interior Photography
Inspiration för en stor vintage u-trappa, med heltäckningsmatta och sättsteg med heltäckningsmatta
Inspiration för en stor vintage u-trappa, med heltäckningsmatta och sättsteg med heltäckningsmatta

Photos : Crocodile Creative
Builder/Developer : Quiniscoe Homes
Exempel på en stor modern u-trappa i trä, med öppna sättsteg och räcke i glas
Exempel på en stor modern u-trappa i trä, med öppna sättsteg och räcke i glas

solid slab black wood stair treads and white risers for a classic look, mixed with our modern steel and natural wood railing.
Foto på en mellanstor funkis u-trappa i trä, med sättsteg i målat trä
Foto på en mellanstor funkis u-trappa i trä, med sättsteg i målat trä
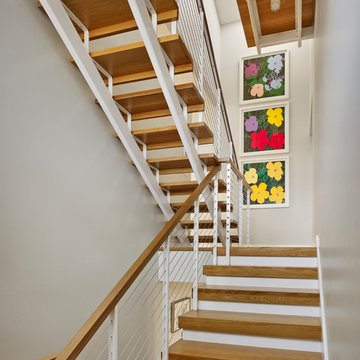
Halkin Mason Photography
Bild på en mellanstor funkis u-trappa i trä, med öppna sättsteg och räcke i metall
Bild på en mellanstor funkis u-trappa i trä, med öppna sättsteg och räcke i metall
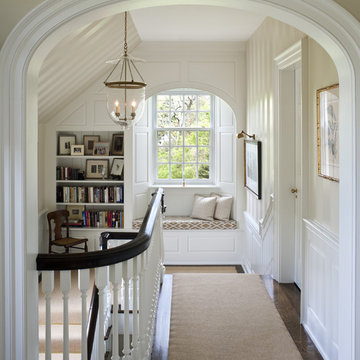
Photographer: Tom Crane
Idéer för att renovera en stor vintage u-trappa
Idéer för att renovera en stor vintage u-trappa

Located in a historic building once used as a warehouse. The 12,000 square foot residential conversion is designed to support the historical with the modern. The living areas and roof fabrication were intended to allow for a seamless shift between indoor and outdoor. The exterior view opens for a grand scene over the Mississippi River and the Memphis skyline. The primary objective of the plan was to unite the different spaces in a meaningful way; from the custom designed lower level wine room, to the entry foyer, to the two-story library and mezzanine. These elements are orchestrated around a bright white central atrium and staircase, an ideal backdrop to the client’s evolving art collection.
Greg Boudouin, Interiors
Alyssa Rosenheck: Photos

Stairway. John Clemmer Photography
Foto på en mellanstor retro trappa, med sättsteg i betong och räcke i flera material
Foto på en mellanstor retro trappa, med sättsteg i betong och räcke i flera material

1313- 12 Cliff Road, Highland Park, IL, This new construction lakefront home exemplifies modern luxury living at its finest. Built on the site of the original 1893 Ft. Sheridan Pumping Station, this 4 bedroom, 6 full & 1 half bath home is a dream for any entertainer. Picturesque views of Lake Michigan from every level plus several outdoor spaces where you can enjoy this magnificent setting. The 1st level features an Abruzzo custom chef’s kitchen opening to a double height great room.
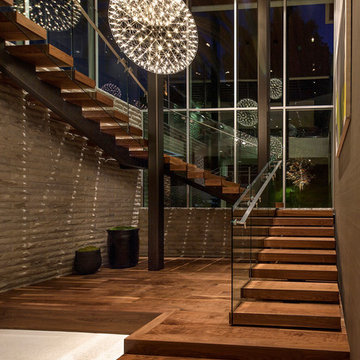
Installation by Century Custom Hardwood Floor in Los Angeles, CA
Modern inredning av en mycket stor u-trappa i trä, med sättsteg i trä
Modern inredning av en mycket stor u-trappa i trä, med sättsteg i trä
2 487 foton på u-trappa
2
