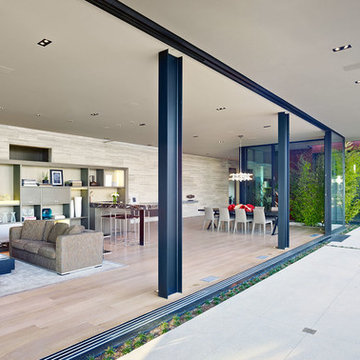4 358 foton på uteplats, med betongplatta
Sortera efter:
Budget
Sortera efter:Populärt i dag
201 - 220 av 4 358 foton
Artikel 1 av 3
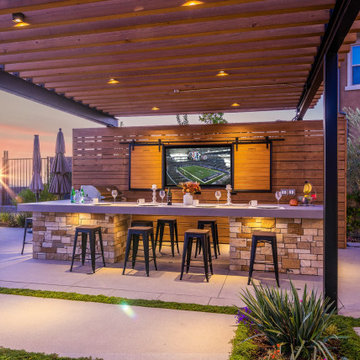
Gorgeous outdoor kitchen space with horizontal wood backdrop wall and integrated TV entertainment system. Large, open counter space with endless view allows for a unique dining experience. Larger format porcelain slab for ease of maintenance and modern industrial pergola with outdoor heating above for added comfort and protection from outdoor elements. Intricately placed lighting helps to create amazing nighttime ambiance.
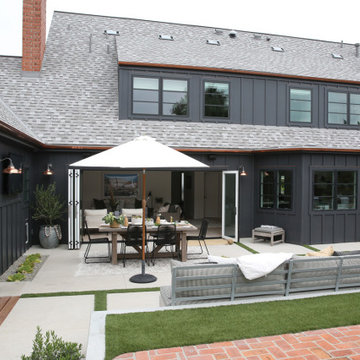
Create a stunning entrance inside and outside your home. Milgard® Ultra™ Series | C650 French patio doors with stark white framed interior creates a unique look for your patio.
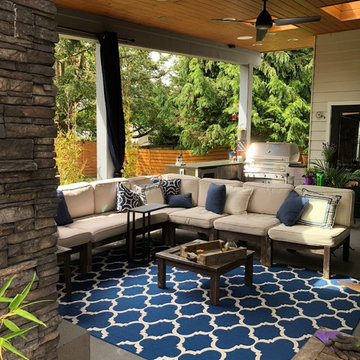
Chris White Inc
Inspiration för en mellanstor funkis uteplats på baksidan av huset, med utekök, betongplatta och ett lusthus
Inspiration för en mellanstor funkis uteplats på baksidan av huset, med utekök, betongplatta och ett lusthus
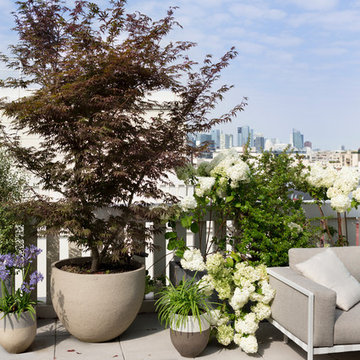
Michele Michelizzi
Inredning av en modern mycket stor uteplats på baksidan av huset, med utekrukor och betongplatta
Inredning av en modern mycket stor uteplats på baksidan av huset, med utekrukor och betongplatta
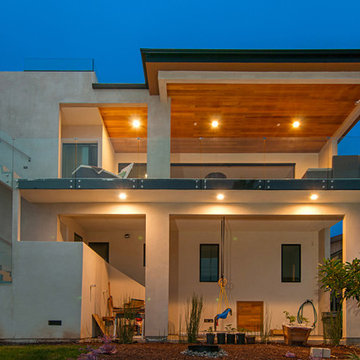
Idéer för en stor modern uteplats på baksidan av huset, med betongplatta och takförlängning
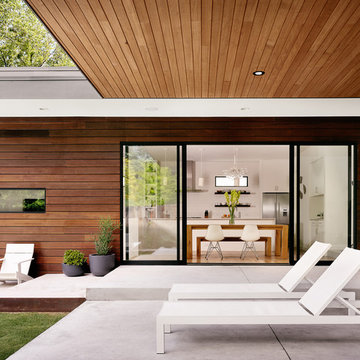
Bild på en mellanstor funkis uteplats på baksidan av huset, med betongplatta och takförlängning
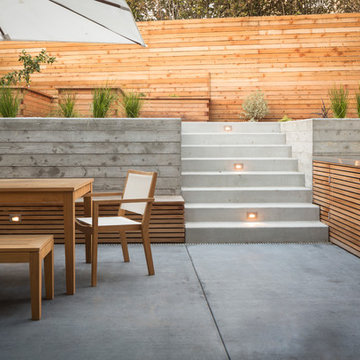
Landscape design emphasizes the horizontal layers as we progress from the concrete patio floor up to the garden level.
This remodel involves extensive excavation, demolition, drainage, and structural work. We aim to maximize the visual appeal and functions while preserving the privacy of the homeowners in this dense urban neighborhood.
Photos by Scott Hargis
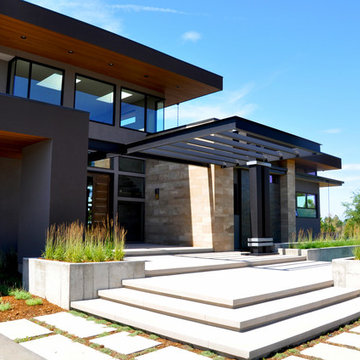
Initial Concept Design: Entasis Group; Landscape Architecture Design: MARPA; Landscape Construction: Environmental Designs, Inc.
Inredning av en modern stor uteplats framför huset, med betongplatta
Inredning av en modern stor uteplats framför huset, med betongplatta
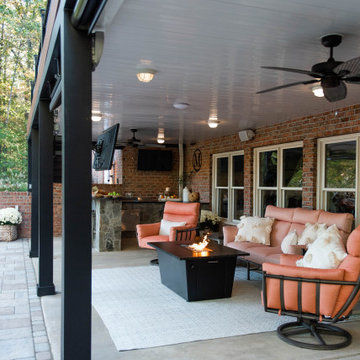
Inspiration för klassiska uteplatser på baksidan av huset, med en öppen spis och betongplatta
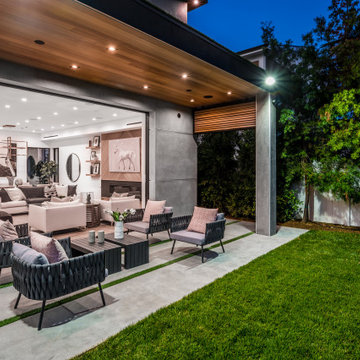
This is a closer view of the patio. The living space opens into the backyard.
Inspiration för en stor funkis uteplats på baksidan av huset, med betongplatta och takförlängning
Inspiration för en stor funkis uteplats på baksidan av huset, med betongplatta och takförlängning
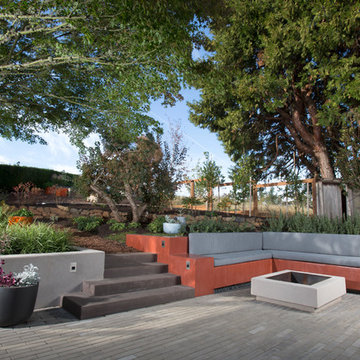
After completing an interior remodel for this mid-century home in the South Salem hills, we revived the old, rundown backyard and transformed it into an outdoor living room that reflects the openness of the new interior living space. We tied the outside and inside together to create a cohesive connection between the two. The yard was spread out with multiple elevations and tiers, throughout which we used WORD MISSING to create “outdoor rooms” with separate seating, eating and gardening areas that flowed seamlessly from one to another. We installed a fire pit in the seating area; built-in pizza oven, wok and bar-b-que in the outdoor kitchen; and a soaking tub on the lower deck. The concrete dining table doubled as a ping-pong table and required a boom truck to lift the pieces over the house and into the backyard. The result is an outdoor sanctuary the homeowners can effortlessly enjoy year-round.
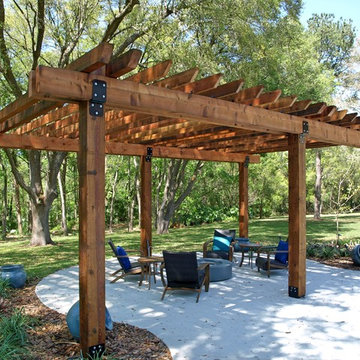
Scott Simpson
Tudor Revival Landscape
Idéer för en stor klassisk uteplats på baksidan av huset, med en öppen spis, betongplatta och en pergola
Idéer för en stor klassisk uteplats på baksidan av huset, med en öppen spis, betongplatta och en pergola
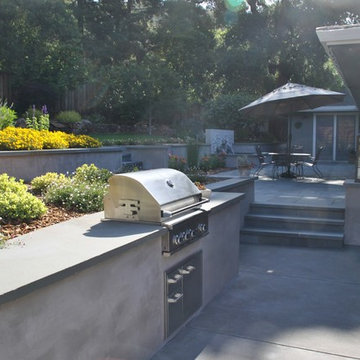
Modern inredning av en mellanstor uteplats på baksidan av huset, med utekök och betongplatta
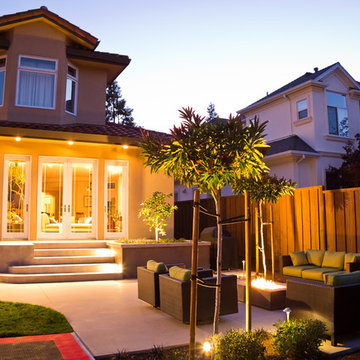
Installed by Lifescape Custom Landscaping, Inc.
Designed by Juanita Salisbury, LA
Kelsey Schweickert Photography
Idéer för mellanstora funkis uteplatser på baksidan av huset, med en öppen spis och betongplatta
Idéer för mellanstora funkis uteplatser på baksidan av huset, med en öppen spis och betongplatta
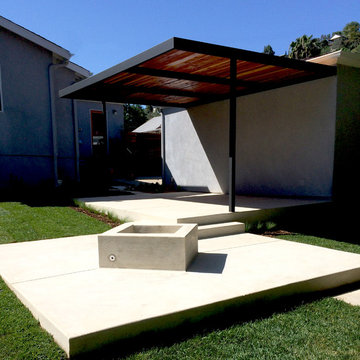
A cool white concrete patio and firepit with a metal and redwood shade structure, perfect for outdoor living.
Bild på en mellanstor funkis uteplats på baksidan av huset, med en öppen spis, betongplatta och en pergola
Bild på en mellanstor funkis uteplats på baksidan av huset, med en öppen spis, betongplatta och en pergola
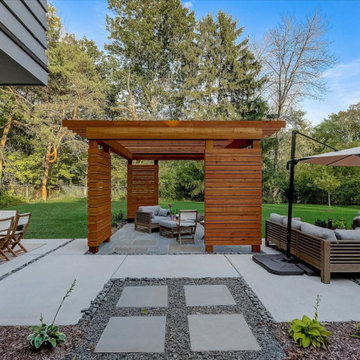
The view from the dining room of the home.
Bild på en mellanstor funkis uteplats på baksidan av huset, med betongplatta och en pergola
Bild på en mellanstor funkis uteplats på baksidan av huset, med betongplatta och en pergola
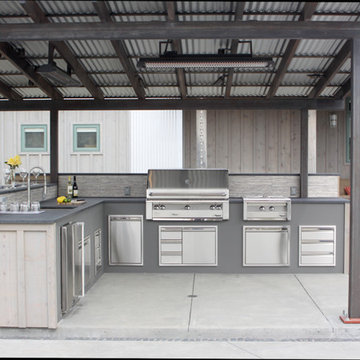
Beautifully unique outdoor kitchen on the Eastside of Sonoma.
Outdoor Kitchen includes:
+ LX2 Series 42 inch Built-in Alfresco Grill w/ Rotisserie and Infrared SearZone.
+ Alfresco VersaPower Cooker
+ 24 inch Built-in Marvel Outdoor Refrigerator
+ Twin Eagles Tall Trash Drawer
+ Twin Eagles 30 inch Triple Drawer and Door Combo
+ Twin Eagles 24 inch Single Access Door
+ Twin Eagles 19 inch Triple Storage Drawer
+ Twin Eagles 30 inch Access Door
+ Bromic Tungsten Smart-Heat 6000 Watt Electric Heater
+ Outdoor Dual Duplex Wall Switch Plate and Gang Box
Construction by: JKT & Associates
Photos by: Theilen Photography
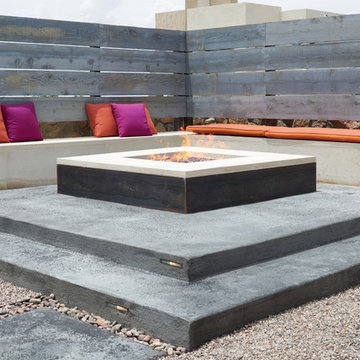
Cool & Contemporary is the vibe our clients were seeking out. Phase 1 complete for this El Paso Westside project. Consistent with the homes architecture and lifestyle creates a space to handle all occasions. Early morning coffee on the patio or around the firepit, smores, drinks, relaxing, reading & maybe a little dancing. Cedar planks set on raw steel post create a cozy atmosphere. Sitting or laying down on cushions and pillows atop the smooth buff leuders limestone bench with your feet popped up on the custom gas firepit. Raw steel veneer, limestone cap and stainless steel fire fixtures complete the sleek contemporary feels. Concrete steps & path lights beam up and accentuates the focal setting. To prep for phase 2, ground cover pathways and areas are ready for the new outdoor movie projector, more privacy, picnic area, permanent seating, landscape and lighting to come.
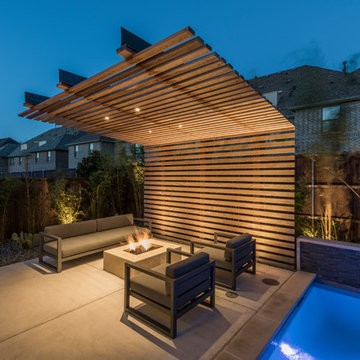
AquaTerra Outdoors was hired to bring life to the outdoors of the new home. When it came time to design the space we were challenged with the tight space of the backyard. We worked through the concepts and we were able to incorporate a new pool with spa, custom water feature wall, Ipe wood deck, outdoor kitchen, custom steel and Ipe wood shade arbor and fire pit. We also designed and installed all the landscaping including the custom steel planter.
Photography: Wade Griffith
4 358 foton på uteplats, med betongplatta
11
