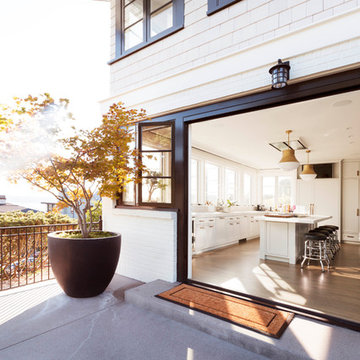4 358 foton på uteplats, med betongplatta
Sortera efter:
Budget
Sortera efter:Populärt i dag
221 - 240 av 4 358 foton
Artikel 1 av 3
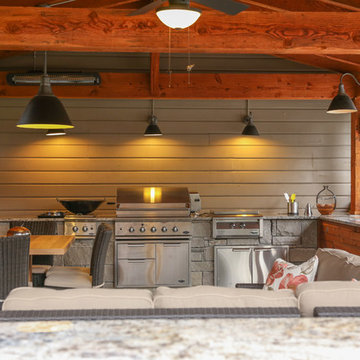
Inredning av en amerikansk stor uteplats på baksidan av huset, med utekök, betongplatta och en pergola
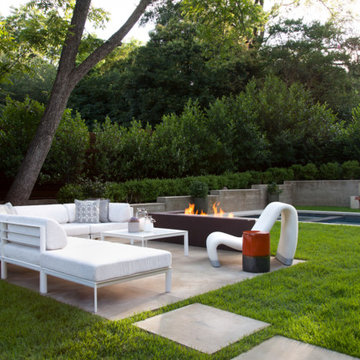
Ryann Ford
Inredning av en modern stor uteplats på baksidan av huset, med en öppen spis och betongplatta
Inredning av en modern stor uteplats på baksidan av huset, med en öppen spis och betongplatta
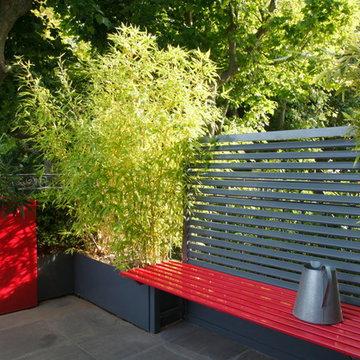
@boigontier
jardinières, bacs, claustra et banc sur mesure en aluminium thermolaqués
bambou
laurier rose
buis
Inredning av en modern liten uteplats, med utekrukor och betongplatta
Inredning av en modern liten uteplats, med utekrukor och betongplatta
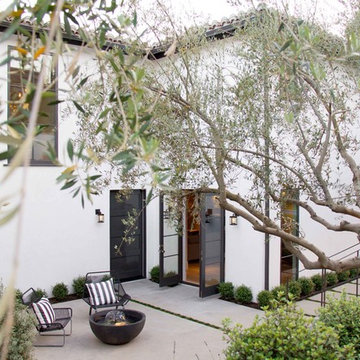
A modern and intimate indoor-outdoor experience.
Bild på en liten medelhavsstil gårdsplan, med betongplatta
Bild på en liten medelhavsstil gårdsplan, med betongplatta
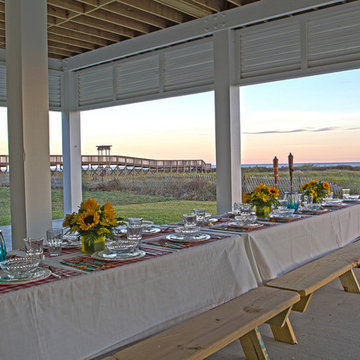
Photographer: Christa Schreckengost
Foto på en stor maritim uteplats på baksidan av huset, med betongplatta och takförlängning
Foto på en stor maritim uteplats på baksidan av huset, med betongplatta och takförlängning

Eichler in Marinwood - At the larger scale of the property existed a desire to soften and deepen the engagement between the house and the street frontage. As such, the landscaping palette consists of textures chosen for subtlety and granularity. Spaces are layered by way of planting, diaphanous fencing and lighting. The interior engages the front of the house by the insertion of a floor to ceiling glazing at the dining room.
Jog-in path from street to house maintains a sense of privacy and sequential unveiling of interior/private spaces. This non-atrium model is invested with the best aspects of the iconic eichler configuration without compromise to the sense of order and orientation.
photo: scott hargis
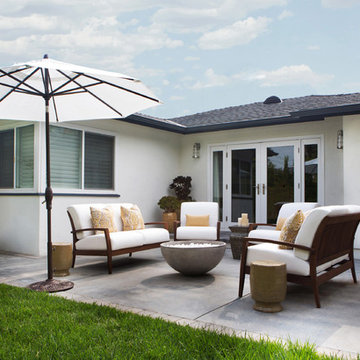
For the patio spaces, we coordinated the color palette and fabric patterns with the interior spaces. In the pack patio, Asian garden stools were used instead of side tables. A very clean and simple concrete fire pit bowl sits in the center of the patio, perfect for summer nights. The fire pit can be easily moved to the side when room for a dance floor is needed. Lots of potted plants in over scaled ceramic containers surround the area and help to further define the space.
On the front porch, sit director’s chairs with white canvas seats. A black ceramic garden stool acts as the side table and yellow and white outdoor fabric pillows brighten the space and welcome guests. Photography by
Erika Bierman
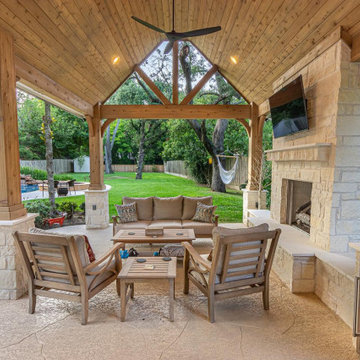
Idéer för en stor klassisk uteplats på baksidan av huset, med en öppen spis, betongplatta och takförlängning
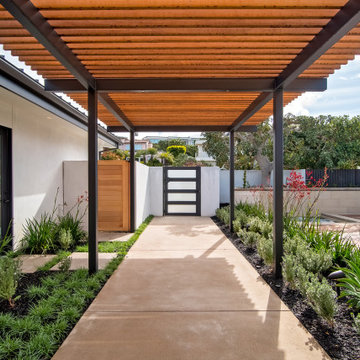
Ipe and steel trellis over contemporary patio entryway
Idéer för stora funkis uteplatser på baksidan av huset, med en eldstad, betongplatta och en pergola
Idéer för stora funkis uteplatser på baksidan av huset, med en eldstad, betongplatta och en pergola
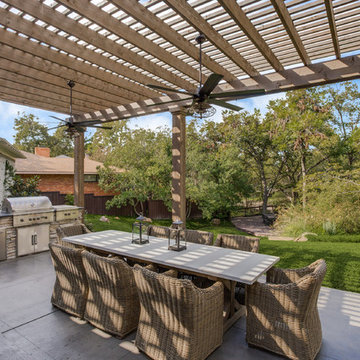
Inredning av en klassisk mellanstor uteplats på baksidan av huset, med utekök, betongplatta och en pergola
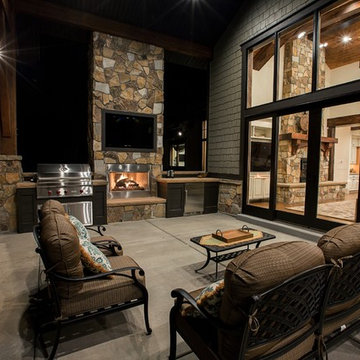
Inredning av en amerikansk liten uteplats på baksidan av huset, med utekök, betongplatta och markiser
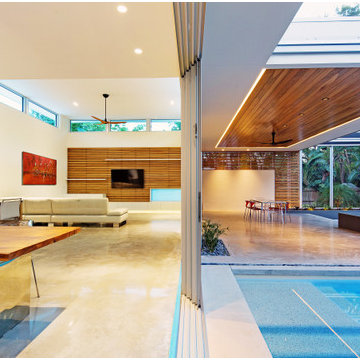
Ryan Gamma Photography
Foto på en stor retro uteplats på baksidan av huset, med en öppen spis, betongplatta och takförlängning
Foto på en stor retro uteplats på baksidan av huset, med en öppen spis, betongplatta och takförlängning
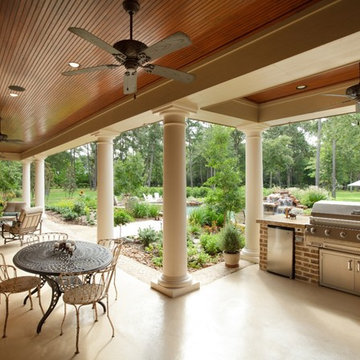
Kolanowski Studio
Inredning av en klassisk stor uteplats på baksidan av huset, med utekök, betongplatta och takförlängning
Inredning av en klassisk stor uteplats på baksidan av huset, med utekök, betongplatta och takförlängning
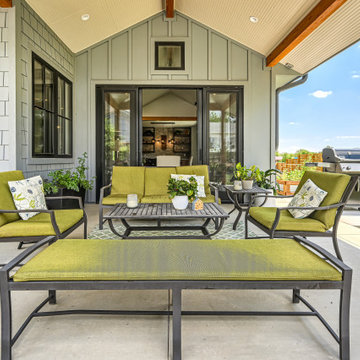
Rodwin Architecture & Skycastle Homes
Location: Louisville, Colorado, USA
This 3,800 sf. modern farmhouse on Roosevelt Ave. in Louisville is lovingly called "Teddy Homesevelt" (AKA “The Ted”) by its owners. The ground floor is a simple, sunny open concept plan revolving around a gourmet kitchen, featuring a large island with a waterfall edge counter. The dining room is anchored by a bespoke Walnut, stone and raw steel dining room storage and display wall. The Great room is perfect for indoor/outdoor entertaining, and flows out to a large covered porch and firepit.
The homeowner’s love their photogenic pooch and the custom dog wash station in the mudroom makes it a delight to take care of her. In the basement there’s a state-of-the art media room, starring a uniquely stunning celestial ceiling and perfectly tuned acoustics. The rest of the basement includes a modern glass wine room, a large family room and a giant stepped window well to bring the daylight in.
The Ted includes two home offices: one sunny study by the foyer and a second larger one that doubles as a guest suite in the ADU above the detached garage.
The home is filled with custom touches: the wide plank White Oak floors merge artfully with the octagonal slate tile in the mudroom; the fireplace mantel and the Great Room’s center support column are both raw steel I-beams; beautiful Doug Fir solid timbers define the welcoming traditional front porch and delineate the main social spaces; and a cozy built-in Walnut breakfast booth is the perfect spot for a Sunday morning cup of coffee.
The two-story custom floating tread stair wraps sinuously around a signature chandelier, and is flooded with light from the giant windows. It arrives on the second floor at a covered front balcony overlooking a beautiful public park. The master bedroom features a fireplace, coffered ceilings, and its own private balcony. Each of the 3-1/2 bathrooms feature gorgeous finishes, but none shines like the master bathroom. With a vaulted ceiling, a stunningly tiled floor, a clean modern floating double vanity, and a glass enclosed “wet room” for the tub and shower, this room is a private spa paradise.
This near Net-Zero home also features a robust energy-efficiency package with a large solar PV array on the roof, a tight envelope, Energy Star windows, electric heat-pump HVAC and EV car chargers.
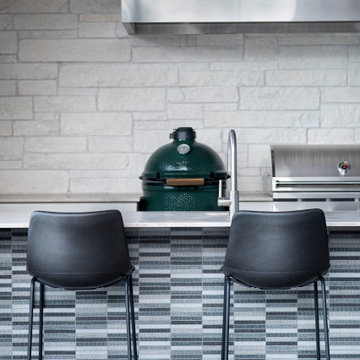
Exempel på en stor modern uteplats på baksidan av huset, med utekök, betongplatta och takförlängning
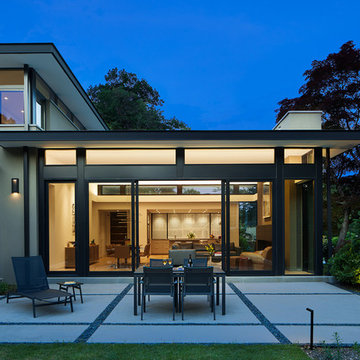
© Anice Hoachlander
Idéer för att renovera en mellanstor funkis uteplats på baksidan av huset, med betongplatta
Idéer för att renovera en mellanstor funkis uteplats på baksidan av huset, med betongplatta
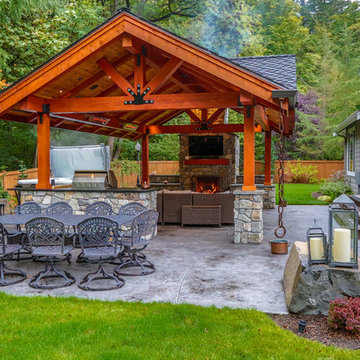
Gable style patio cover that is free standing with a full outdoor kitchen, wood burning fireplace, and hot tub. We added in some outdoor heaters from Infratech and a TV to tie it all together. This patio cover has larger than average beams and rafters and it really gives it a beefy look. It's on a stamped concrete patio and the whole project turned out beautifully!
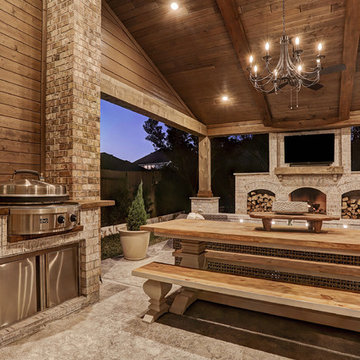
This cozy, yet gorgeous space added over 310 square feet of outdoor living space and has been in the works for several years. The home had a small covered space that was just not big enough for what the family wanted and needed. They desired a larger space to be able to entertain outdoors in style. With the additional square footage came more concrete and a patio cover to match the original roof line of the home. Brick to match the home was used on the new columns with cedar wrapped posts and the large custom wood burning fireplace that was built. The fireplace has built-in wood holders and a reclaimed beam as the mantle. Low voltage lighting was installed to accent the large hearth that also serves as a seat wall. A privacy wall of stained shiplap was installed behind the grill – an EVO 30” ceramic top griddle. The counter is a wood to accent the other aspects of the project. The ceiling is pre-stained tongue and groove with cedar beams. The flooring is a stained stamped concrete without a pattern. The homeowner now has a great space to entertain – they had custom tables made to fit in the space.
TK Images
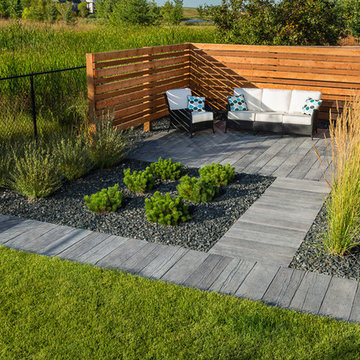
Bridgewood, Barkman’s new premium slab has all the beauty of wood and the durability of concrete. It features a realistic wood texture created from actual wood planks. Unlike traditional wood surfaces, Bridgewood will never rot, warp, splinter or fade. It’ll never need to be stained or sealed like wood, or crack like stamped concrete. Feel the warm and inviting nature of wood in your landscape projects with our new slab. Photo: Barkman Concrete Ltd.
4 358 foton på uteplats, med betongplatta
12
