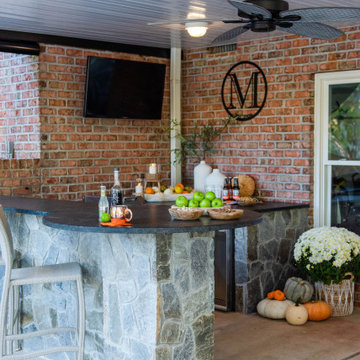4 359 foton på uteplats, med betongplatta
Sortera efter:
Budget
Sortera efter:Populärt i dag
161 - 180 av 4 359 foton
Artikel 1 av 3
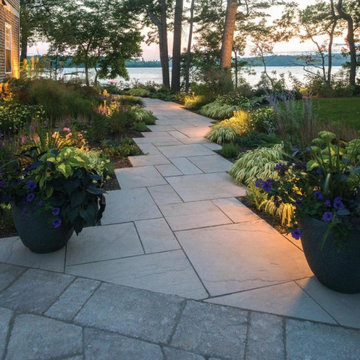
This walkway leading to the backyard patio was inspired by our Aberdeen slab! Versatile in its landscaping design, the Aberdeen slab can look traditional by installing it in modular patterns, integrating all its sizes. You can also achieve a contemporary look by having it installed it in linear patterns. Transform your landscape ideas into reality with the audacious Aberdeen!
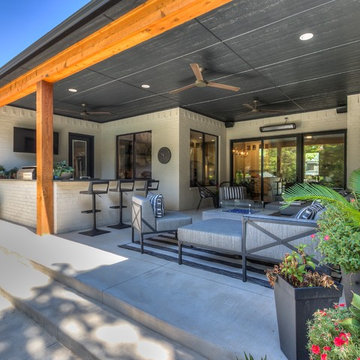
Inredning av en klassisk stor uteplats på baksidan av huset, med utekök, betongplatta och takförlängning
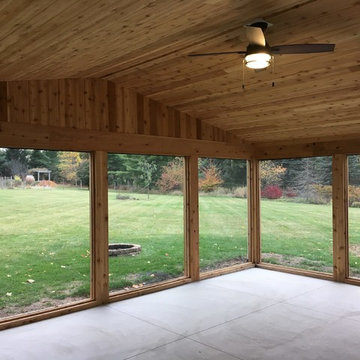
This enclosed patio was an addition to the back of the client's garage. All the trim is cedar and it features removable screens for the warmer months. We finished it off with a eco-friendly green roof which is made almost entirely of living plants!
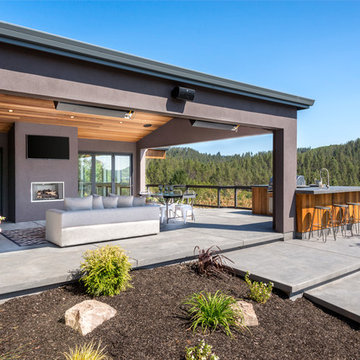
Bart Edson
Idéer för en mellanstor modern uteplats på baksidan av huset, med en öppen spis, betongplatta och ett lusthus
Idéer för en mellanstor modern uteplats på baksidan av huset, med en öppen spis, betongplatta och ett lusthus
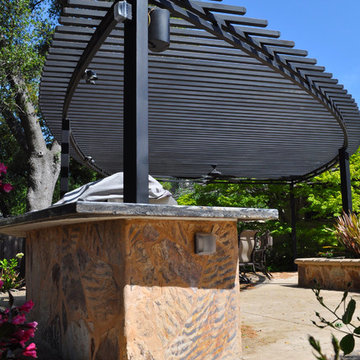
Inredning av en rustik mellanstor uteplats på baksidan av huset, med en fontän, betongplatta och en pergola
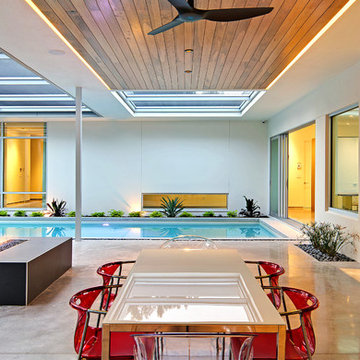
Ryan Gamma Photography
Inspiration för en stor 50 tals uteplats på baksidan av huset, med en öppen spis, betongplatta och takförlängning
Inspiration för en stor 50 tals uteplats på baksidan av huset, med en öppen spis, betongplatta och takförlängning
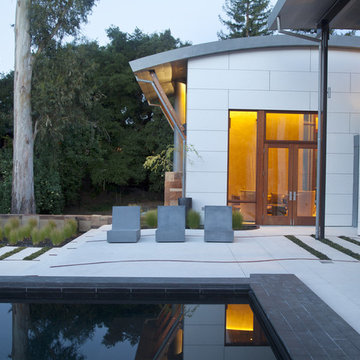
Photo credit: WA design
Bild på en stor funkis uteplats på baksidan av huset, med en öppen spis och betongplatta
Bild på en stor funkis uteplats på baksidan av huset, med en öppen spis och betongplatta
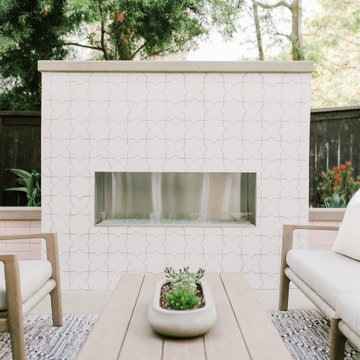
Bild på en mellanstor maritim uteplats på baksidan av huset, med en eldstad och betongplatta
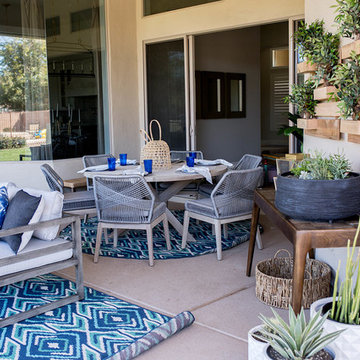
outdoor space with color and a good energy feel
Bild på en stor eklektisk uteplats på baksidan av huset, med betongplatta och takförlängning
Bild på en stor eklektisk uteplats på baksidan av huset, med betongplatta och takförlängning
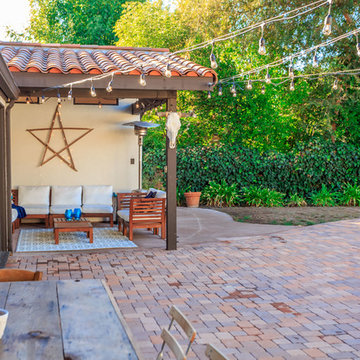
Linda Kasian Photography
Idéer för en mellanstor medelhavsstil uteplats på baksidan av huset, med betongplatta och takförlängning
Idéer för en mellanstor medelhavsstil uteplats på baksidan av huset, med betongplatta och takförlängning
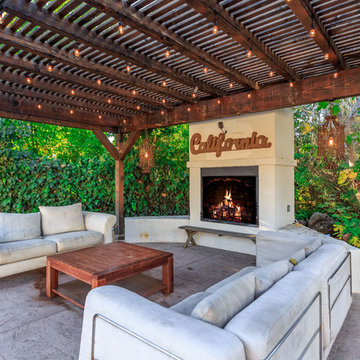
Idéer för mellanstora medelhavsstil uteplatser på baksidan av huset, med en öppen spis, betongplatta och en pergola
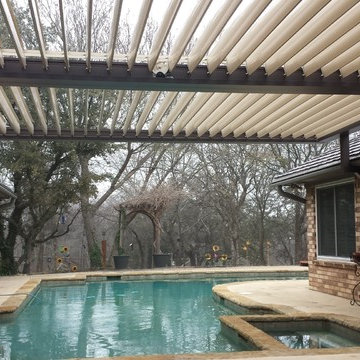
Idéer för en mellanstor rustik uteplats på baksidan av huset, med betongplatta och en pergola
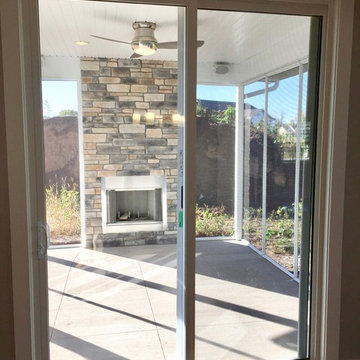
In the kitchen are these glass doors which lead to this amazing screen-in patio. The patio has a floor to ceiling fireplace that is perfect to keep warm by in any month of the year.
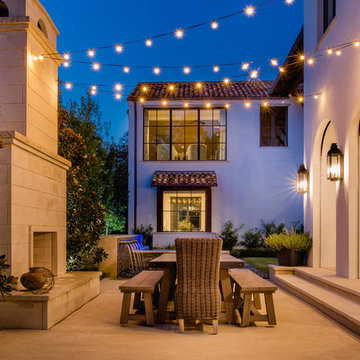
This beautiful outdoor dining area can be enjoyed year round with the large outdoor fireplace to keep you warm in the cooler months. Outdoor string lights give the space a nice warm and inviting ambiance.
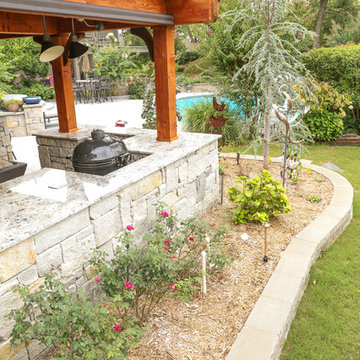
Inspiration för stora rustika uteplatser på baksidan av huset, med utekök, betongplatta och en pergola
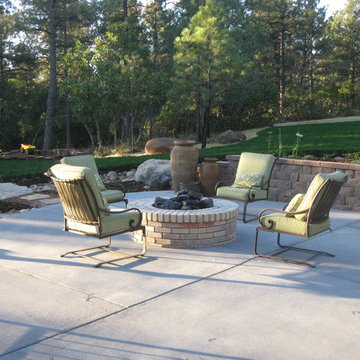
Located in the Skyway neighborhood of Colorado Springs, The natural gas fire pit is built from bricks.
Exempel på en mellanstor klassisk uteplats på baksidan av huset, med en öppen spis och betongplatta
Exempel på en mellanstor klassisk uteplats på baksidan av huset, med en öppen spis och betongplatta
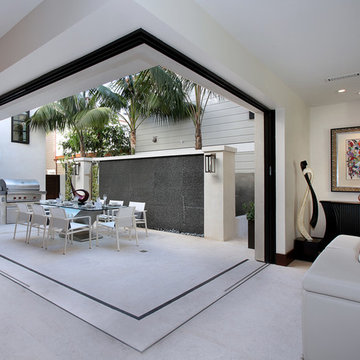
Designed By: Richard Bustos Photos By: Jeri Koegel
Ron and Kathy Chaisson have lived in many homes throughout Orange County, including three homes on the Balboa Peninsula and one at Pelican Crest. But when the “kind of retired” couple, as they describe their current status, decided to finally build their ultimate dream house in the flower streets of Corona del Mar, they opted not to skimp on the amenities. “We wanted this house to have the features of a resort,” says Ron. “So we designed it to have a pool on the roof, five patios, a spa, a gym, water walls in the courtyard, fire-pits and steam showers.”
To bring that five-star level of luxury to their newly constructed home, the couple enlisted Orange County’s top talent, including our very own rock star design consultant Richard Bustos, who worked alongside interior designer Trish Steel and Patterson Custom Homes as well as Brandon Architects. Together the team created a 4,500 square-foot, five-bedroom, seven-and-a-half-bathroom contemporary house where R&R get top billing in almost every room. Two stories tall and with lots of open spaces, it manages to feel spacious despite its narrow location. And from its third floor patio, it boasts panoramic ocean views.
“Overall we wanted this to be contemporary, but we also wanted it to feel warm,” says Ron. Key to creating that look was Richard, who selected the primary pieces from our extensive portfolio of top-quality furnishings. Richard also focused on clean lines and neutral colors to achieve the couple’s modern aesthetic, while allowing both the home’s gorgeous views and Kathy’s art to take center stage.
As for that mahogany-lined elevator? “It’s a requirement,” states Ron. “With three levels, and lots of entertaining, we need that elevator for keeping the bar stocked up at the cabana, and for our big barbecue parties.” He adds, “my wife wears high heels a lot of the time, so riding the elevator instead of taking the stairs makes life that much better for her.”
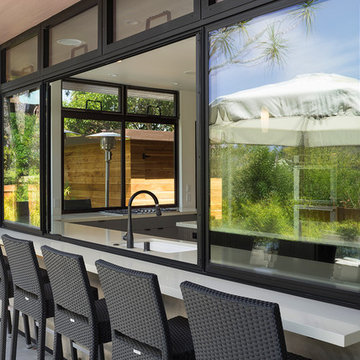
We completely renovated a simple low-lying house for a university family by opening the back side with large windows and a wrap-around patio. The kitchen counter extends to the exterior, enhancing the sense of openness to the outside. Large overhanging soffits and horizontal cedar siding keep the house from overpowering the view and help it settle into the landscape.
An expansive maple floor and white ceiling reinforce the horizontal sense of space.
Phil Bond Photography
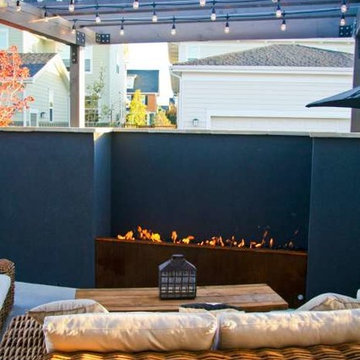
Stephen Himschoot
Idéer för att renovera en mellanstor funkis uteplats på baksidan av huset, med en öppen spis, betongplatta och en pergola
Idéer för att renovera en mellanstor funkis uteplats på baksidan av huset, med en öppen spis, betongplatta och en pergola
4 359 foton på uteplats, med betongplatta
9
