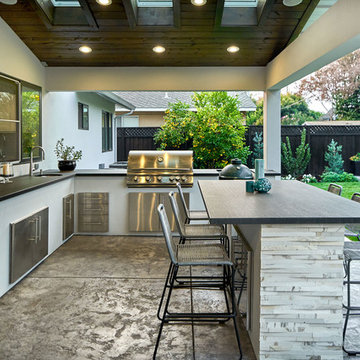75 454 foton på uteplats
Sortera efter:
Budget
Sortera efter:Populärt i dag
21 - 40 av 75 454 foton
Artikel 1 av 3
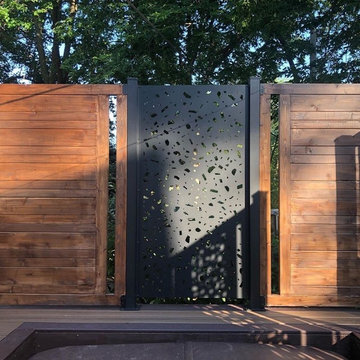
The homeowner wanted to create an enclosure around their built-in hot tub to add some privacy. The contractor, Husker Decks, designed a privacy wall with alternating materials. The aluminum privacy screen in 'River Rock' mixed with a horizontal wood wall in a rich stain blend to create a privacy wall that blends perfectly into the homeowner's backyard space and style.

The goal of this landscape design and build project was to create a simple patio using peastone with a granite cobble edging. The patio sits adjacent to the residence and is bordered by lawn, vegetable garden beds, and a cairn rock water feature. Designed and built by Skyline Landscapes, LLC.

Ocean Collection sofa with ironwood arms. Romeo club chairs with Sunbrella cushions. Dekton top side tables and coffee table.
Inredning av en modern stor uteplats på baksidan av huset, med kakelplattor, takförlängning och en eldstad
Inredning av en modern stor uteplats på baksidan av huset, med kakelplattor, takförlängning och en eldstad
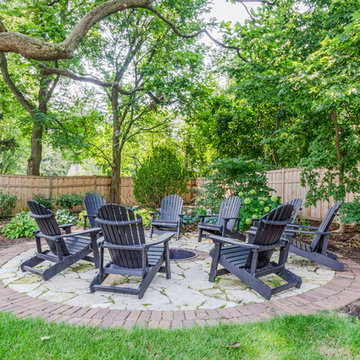
Backyard with custom pergola and built in grill in Geneva, Illinois.
Exempel på en stor klassisk uteplats på baksidan av huset, med marksten i tegel
Exempel på en stor klassisk uteplats på baksidan av huset, med marksten i tegel

This freestanding covered patio with an outdoor kitchen and fireplace is the perfect retreat! Just a few steps away from the home, this covered patio is about 500 square feet.
The homeowner had an existing structure they wanted replaced. This new one has a custom built wood
burning fireplace with an outdoor kitchen and is a great area for entertaining.
The flooring is a travertine tile in a Versailles pattern over a concrete patio.
The outdoor kitchen has an L-shaped counter with plenty of space for prepping and serving meals as well as
space for dining.
The fascia is stone and the countertops are granite. The wood-burning fireplace is constructed of the same stone and has a ledgestone hearth and cedar mantle. What a perfect place to cozy up and enjoy a cool evening outside.
The structure has cedar columns and beams. The vaulted ceiling is stained tongue and groove and really
gives the space a very open feel. Special details include the cedar braces under the bar top counter, carriage lights on the columns and directional lights along the sides of the ceiling.
Click Photography
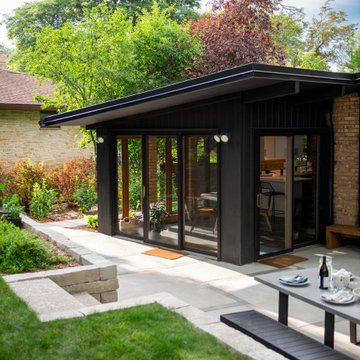
The dry-stacked lannon stone retaining wall accentuates the angle of the new concrete patio.
Renn Kuhnen Photography
50 tals inredning av en mellanstor uteplats på baksidan av huset, med betongplatta
50 tals inredning av en mellanstor uteplats på baksidan av huset, med betongplatta
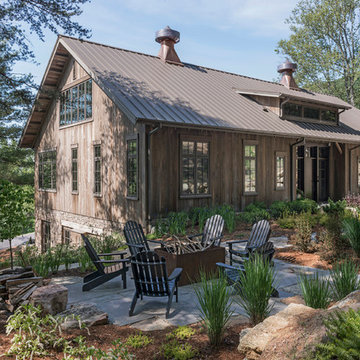
We used the timber frame of a century old barn to build this rustic modern house. The barn was dismantled, and reassembled on site. Inside, we designed the home to showcase as much of the original timber frame as possible.
Photography by Todd Crawford

Foto på en stor vintage uteplats på baksidan av huset, med en öppen spis, stämplad betong och takförlängning

Traditional Style Fire Feature - the Prescott Fire Pit - using Techo-Bloc's Prescott wall & Piedimonte cap.
Idéer för att renovera en mellanstor funkis uteplats på baksidan av huset, med en öppen spis och naturstensplattor
Idéer för att renovera en mellanstor funkis uteplats på baksidan av huset, med en öppen spis och naturstensplattor

Walpole Garden, Chiswick
Photography by Caroline Mardon - www.carolinemardon.com
Inredning av en klassisk liten uteplats, med marksten i tegel
Inredning av en klassisk liten uteplats, med marksten i tegel

Design: modernedgedesign.com
Photo: Edmunds Studios Photography
Inspiration för mellanstora moderna uteplatser på baksidan av huset, med en öppen spis, en pergola och betongplatta
Inspiration för mellanstora moderna uteplatser på baksidan av huset, med en öppen spis, en pergola och betongplatta

Idéer för stora vintage uteplatser på baksidan av huset, med marksten i betong och en pergola

Inspiration för en stor funkis gårdsplan, med en öppen spis och naturstensplattor
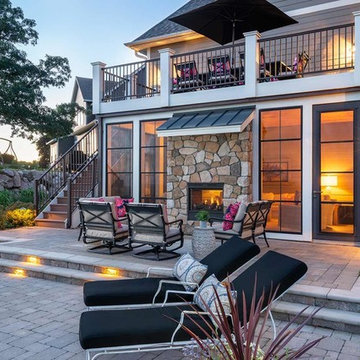
This walk-out patio shares a two-way fireplace with the living room, now that's indoor-outdoor living.
Bild på en mellanstor vintage uteplats på baksidan av huset, med en eldstad och marksten i betong
Bild på en mellanstor vintage uteplats på baksidan av huset, med en eldstad och marksten i betong

Foto på en mellanstor vintage uteplats på baksidan av huset, med en öppen spis och marksten i betong
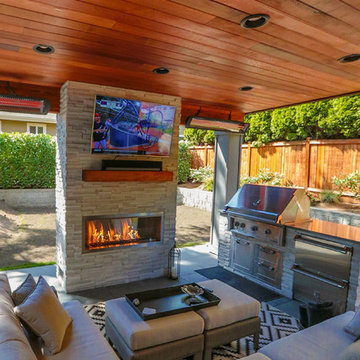
This project is a skillion style roof with an outdoor kitchen, entertainment, heaters, and gas fireplace! It has a super modern look with the white stone on the kitchen and fireplace that complements the house well.

This freestanding covered patio with an outdoor kitchen and fireplace is the perfect retreat! Just a few steps away from the home, this covered patio is about 500 square feet.
The homeowner had an existing structure they wanted replaced. This new one has a custom built wood
burning fireplace with an outdoor kitchen and is a great area for entertaining.
The flooring is a travertine tile in a Versailles pattern over a concrete patio.
The outdoor kitchen has an L-shaped counter with plenty of space for prepping and serving meals as well as
space for dining.
The fascia is stone and the countertops are granite. The wood-burning fireplace is constructed of the same stone and has a ledgestone hearth and cedar mantle. What a perfect place to cozy up and enjoy a cool evening outside.
The structure has cedar columns and beams. The vaulted ceiling is stained tongue and groove and really
gives the space a very open feel. Special details include the cedar braces under the bar top counter, carriage lights on the columns and directional lights along the sides of the ceiling.
Click Photography
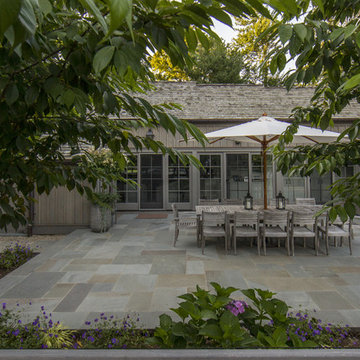
Out door Entertainment Area
Inspiration för en mellanstor lantlig uteplats på baksidan av huset, med naturstensplattor
Inspiration för en mellanstor lantlig uteplats på baksidan av huset, med naturstensplattor
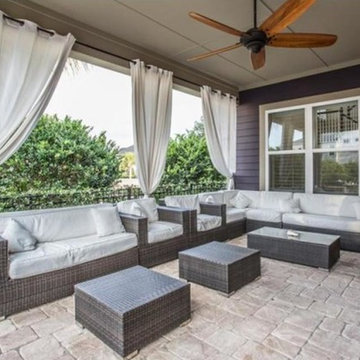
Inredning av en klassisk mellanstor uteplats på baksidan av huset, med naturstensplattor och takförlängning
75 454 foton på uteplats
2
