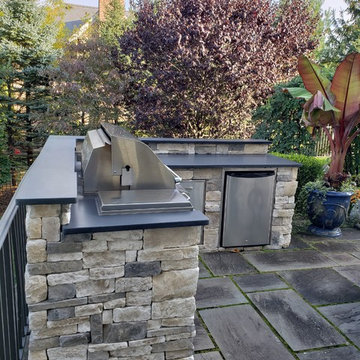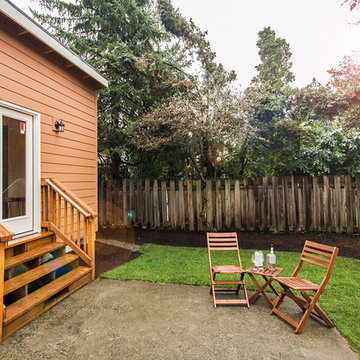75 455 foton på uteplats
Sortera efter:
Budget
Sortera efter:Populärt i dag
81 - 100 av 75 455 foton
Artikel 1 av 3
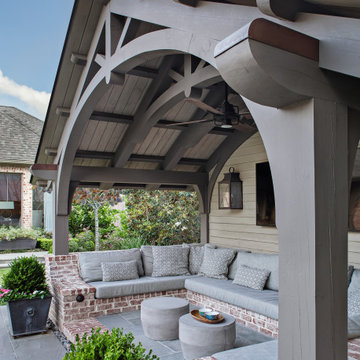
Custom heavy timber framed pool pavilion set at end of swimming pool. The base of the pavilion is a contoured brick bench with custom upholstered cushions & pillows. The roof structure is arched, load bearing timber trusses. The back wall holds a large television & customized copper lanterns.

Brooklyn backyard patio design in Prospect Heights for a young, professional couple who loves to both entertain and relax! This space includes a West Elm outdoor sectional and round concrete outdoor coffee table.
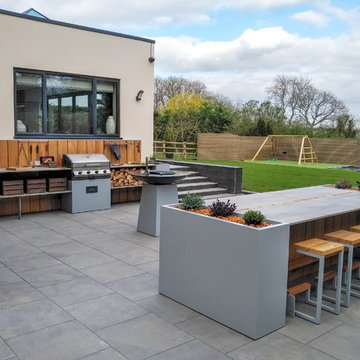
Outdoor kitchen project with 8-seat separate bar-height table, integrated four-burner gas grill, Chef’s Anvil wood-burning barbeque, four herb planters and custom-height iroko uprights.
As always, we included a full range of accessories, from the logs and crates to barbeque utensils, beer for the fridge and some wine for the rack
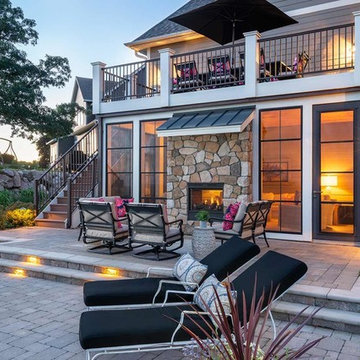
This walk-out patio shares a two-way fireplace with the living room, now that's indoor-outdoor living.
Bild på en mellanstor vintage uteplats på baksidan av huset, med en eldstad och marksten i betong
Bild på en mellanstor vintage uteplats på baksidan av huset, med en eldstad och marksten i betong
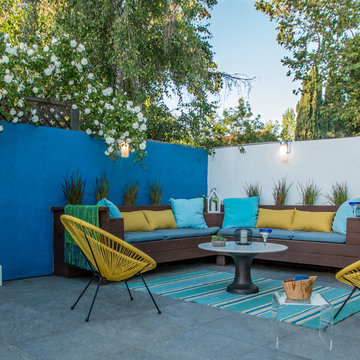
Inredning av en modern stor uteplats på baksidan av huset, med en fontän, marksten i betong och en pergola
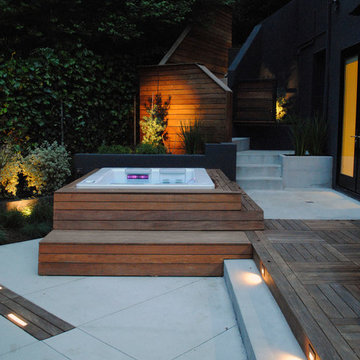
The hot tub patio is designed to provide flexible furnishing options. When open or unfurnished the ground plane details and lighting bring the space alive. This area can also accommodate chaise lounge chairs or larger dining assemblies. The plantings envelop and calm the space.
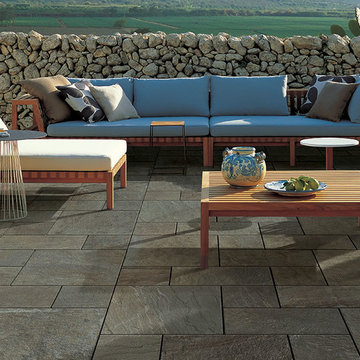
Your patio is calling for the perfect multi-size patio design! Use our Full Color Cleft Bluestone Outdoor Porcelain Tile from our Mountain Hardscaping Outdoor Porcelain Tile Collection! Made to look just like natural bluestone but with less the maintenance!
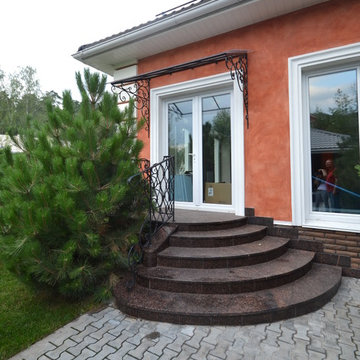
Дизайн-проект выполнен Екатериной Ялалтыновой
Idéer för en mellanstor modern gårdsplan, med utekök, naturstensplattor och ett lusthus
Idéer för en mellanstor modern gårdsplan, med utekök, naturstensplattor och ett lusthus
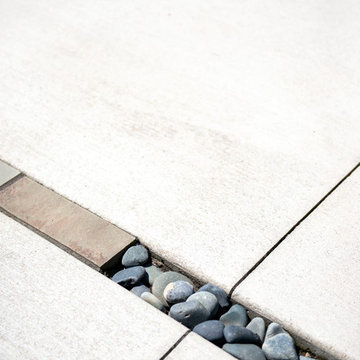
Runnels in the concrete function to drain water out of the patio area but also add a subtle inlay detail. Here the runnel is filled with both beach pebbles and dry-laid bluestone.
Renn Kuhnen Photography
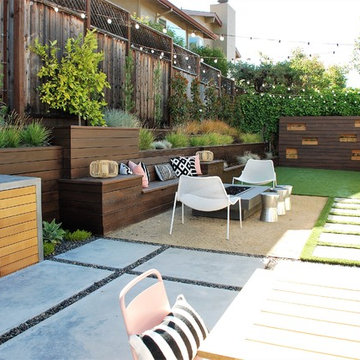
Land Studio C
Foto på en liten funkis uteplats på baksidan av huset, med en öppen spis och betongplatta
Foto på en liten funkis uteplats på baksidan av huset, med en öppen spis och betongplatta
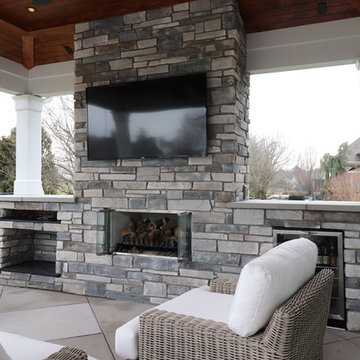
Custom Fireplace with gas loges
Foto på en stor vintage uteplats på baksidan av huset, med en eldstad, marksten i betong och takförlängning
Foto på en stor vintage uteplats på baksidan av huset, med en eldstad, marksten i betong och takförlängning
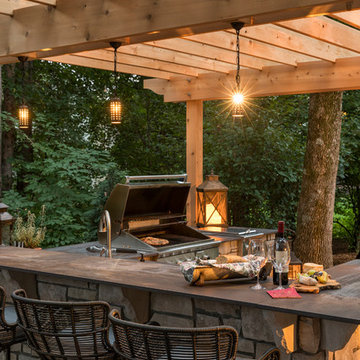
Existing mature pine trees canopy this outdoor living space. The homeowners had envisioned a space to relax with their large family and entertain by cooking and dining, cocktails or just a quiet time alone around the firepit. The large outdoor kitchen island and bar has more than ample storage space, cooking and prep areas, and dimmable pendant task lighting. The island, the dining area and the casual firepit lounge are all within conversation areas of each other. The overhead pergola creates just enough of a canopy to define the main focal point; the natural stone and Dekton finished outdoor island.
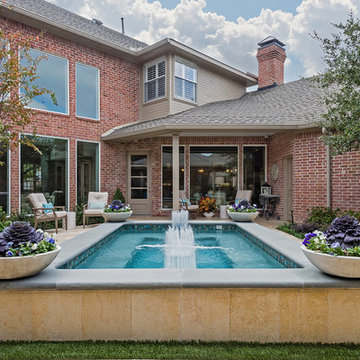
This outdoor living space was transformed from an empty patio into an inviting outdoor living environment for relaxing and entertaining friends and family.
An oversized, raised spa anchors the center of this courtyard to provide a relaxing escape and serves as a fountain feature to be viewed from all the interior rooms.
A new custom pavilion structure was built to provide the owners with an outdoor entertaining area that can be comfortable for a small group and can also accommodate a large dinner party or large group.
The new outdoor kitchen features plenty of room for the chef and serving. The room can also fit a 12 person dining table that sits under a vaulted ceiling and below a custom built decorative chandelier that sets just the right mood.
The travertine decking is surrounded by lush gardens to provide visual interest throughout the year. The project is also as equally inviting in the evening with extensive landscape lighting to set just the right mood for this private outdoor courtyard.
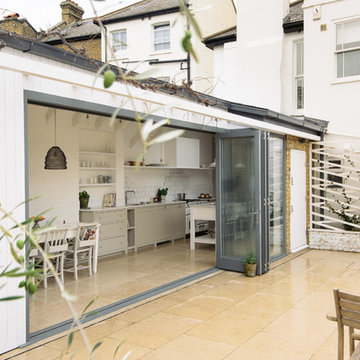
A beautiful mushroom and linen deVOL Kitchen with Floors of Stone Dijon Tumbled Limestone
Bild på en mellanstor vintage uteplats på baksidan av huset, med kakelplattor
Bild på en mellanstor vintage uteplats på baksidan av huset, med kakelplattor
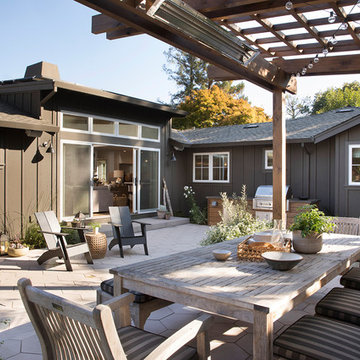
Paul Dyer
Bild på en mellanstor vintage uteplats på baksidan av huset, med en pergola
Bild på en mellanstor vintage uteplats på baksidan av huset, med en pergola
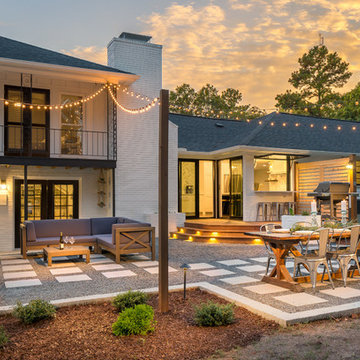
Transformed the existing patio to be more inviting for entertaining .
Idéer för att renovera en vintage uteplats på baksidan av huset
Idéer för att renovera en vintage uteplats på baksidan av huset
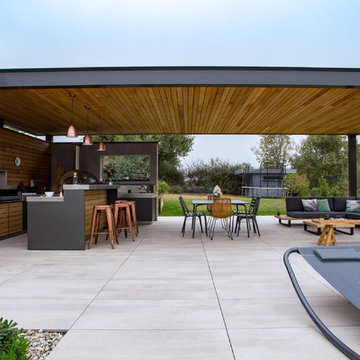
Crédits : Kina Photo
Bild på en mellanstor funkis uteplats på baksidan av huset, med utekök, kakelplattor och en pergola
Bild på en mellanstor funkis uteplats på baksidan av huset, med utekök, kakelplattor och en pergola
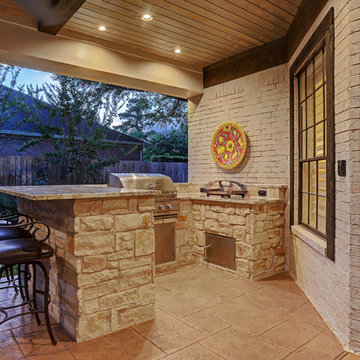
OUTDOOR KITCHEN-
The summer kitchen is located at the end of the patio cover. The large bar top is perfect for serving and dining. There is an RCS 30″ grill and plenty of storage areas. The stone facsia is a Diamante Chop.
TK Images
75 455 foton på uteplats
5
