1 546 foton på uterum, med en spiselkrans i sten
Sortera efter:
Budget
Sortera efter:Populärt i dag
221 - 240 av 1 546 foton
Artikel 1 av 2
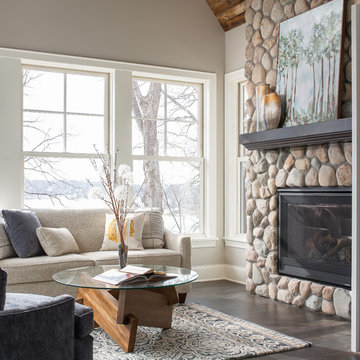
Emily John Photography
Inspiration för rustika uterum, med mörkt trägolv, en standard öppen spis, en spiselkrans i sten och brunt golv
Inspiration för rustika uterum, med mörkt trägolv, en standard öppen spis, en spiselkrans i sten och brunt golv
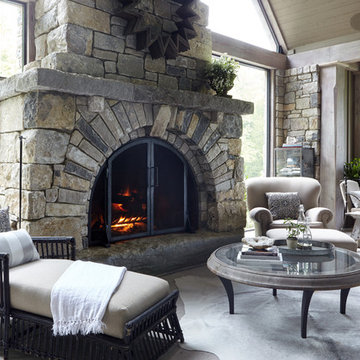
Inspiration för stora klassiska uterum, med kalkstensgolv, en standard öppen spis, tak, grått golv och en spiselkrans i sten
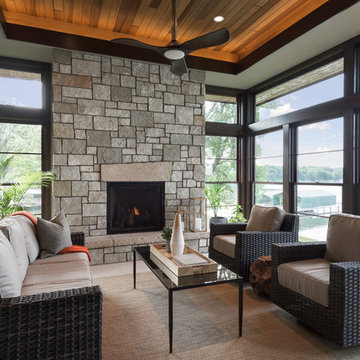
Builder: Denali Custom Homes - Architectural Designer: Alexander Design Group - Interior Designer: Studio M Interiors - Photo: Spacecrafting Photography
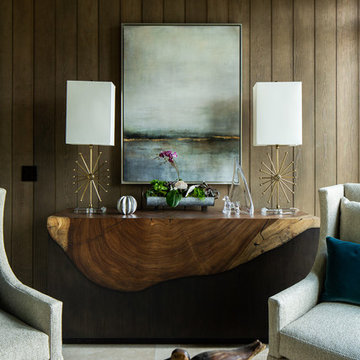
Den in Luxury lake home on Lake Martin in Alexander City Alabama photographed for Birmingham Magazine, Krumdieck Architecture, and Russell Lands by Birmingham Alabama based architectural and interiors photographer Tommy Daspit.
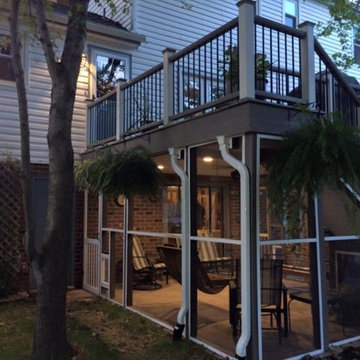
Idéer för att renovera ett mellanstort vintage uterum, med betonggolv, en standard öppen spis, en spiselkrans i sten, tak och grått golv
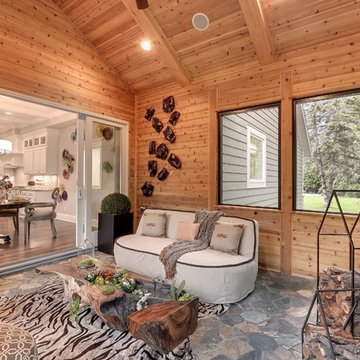
Screen porch open to the kitchen/eating area, via a 12' wide sliding french door, connecting and extending the indoor living space to the outside.
Inspiration för ett rustikt uterum, med tak och en spiselkrans i sten
Inspiration för ett rustikt uterum, med tak och en spiselkrans i sten
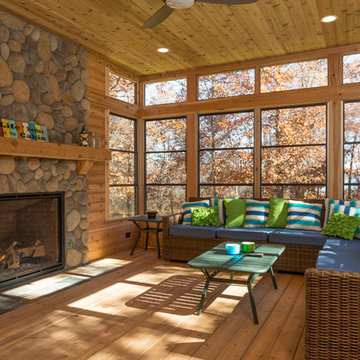
Modern House Productions
Exempel på ett mellanstort rustikt uterum, med mellanmörkt trägolv, en spiselkrans i sten och tak
Exempel på ett mellanstort rustikt uterum, med mellanmörkt trägolv, en spiselkrans i sten och tak
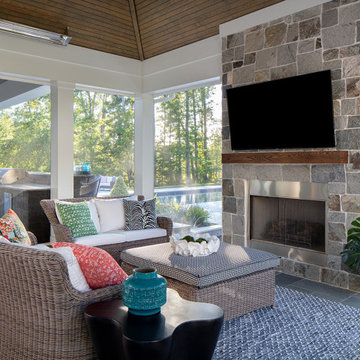
This cozy screened porch on the back of the house is anchored by this stone fireplace. It is warmed up, figuratively, by the tone of the wood ceiling and, literally, by the radiant heaters. The bluestone floors continue onto the outside terrace.
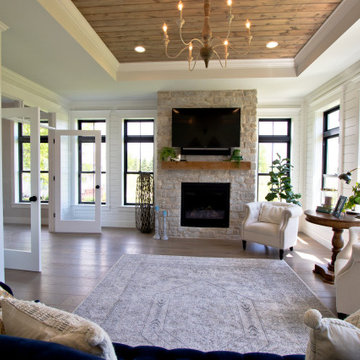
8" White Oak Hardwood Floors from Anderson Tuftex: Kensington Queen's Gate
Inredning av ett uterum, med ljust trägolv, en standard öppen spis, en spiselkrans i sten och brunt golv
Inredning av ett uterum, med ljust trägolv, en standard öppen spis, en spiselkrans i sten och brunt golv
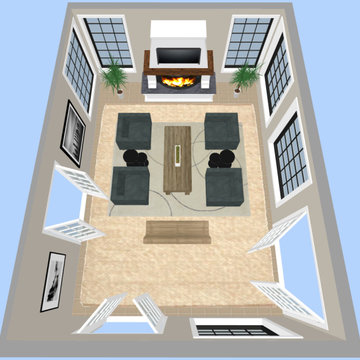
I designed this rustic four seasons room for clients Richard and Mary.
Exempel på ett mellanstort rustikt uterum, med travertin golv, en standard öppen spis, en spiselkrans i sten, tak och beiget golv
Exempel på ett mellanstort rustikt uterum, med travertin golv, en standard öppen spis, en spiselkrans i sten, tak och beiget golv
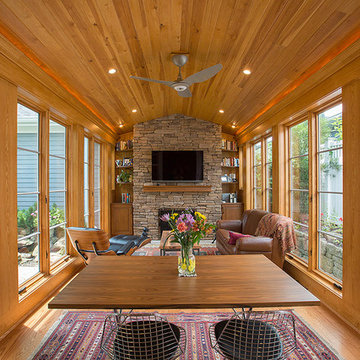
Idéer för stora rustika uterum, med ljust trägolv, en standard öppen spis, en spiselkrans i sten och brunt golv
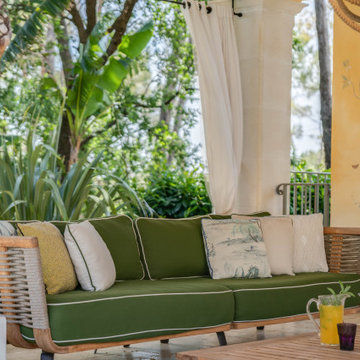
Poolhouse con parete di fondo con decorazione pittorica murale. Arredi contemporanei, tende bianche. Pavimento in travertino con inserti in mosaico di vetro.
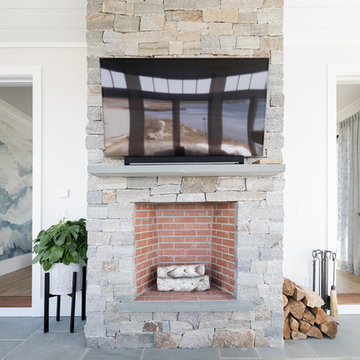
This beautiful fireplace has a mix of a natural stone and a darker red brick to create an exquisite and a one of a kind look.
Inspiration för ett stort maritimt uterum, med en standard öppen spis, en spiselkrans i sten, takfönster, grått golv och skiffergolv
Inspiration för ett stort maritimt uterum, med en standard öppen spis, en spiselkrans i sten, takfönster, grått golv och skiffergolv
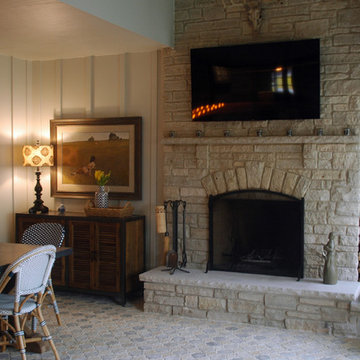
The enclosed terrace has a beautful natural stone fireplace adjacent to the main dining area. This is perfect for entertaining all year round!
Meyer Design
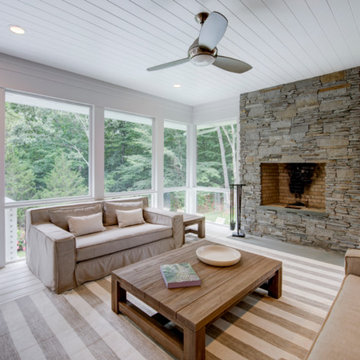
Spacious screened in porch, Masonry fireplace
The screens can be replaced with tempered glass panels to enjoy year round.
Idéer för mycket stora maritima uterum, med en standard öppen spis och en spiselkrans i sten
Idéer för mycket stora maritima uterum, med en standard öppen spis och en spiselkrans i sten
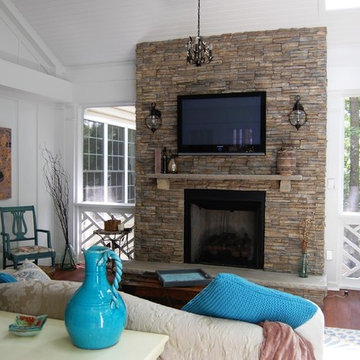
Inspiration för ett stort rustikt uterum, med mellanmörkt trägolv, en standard öppen spis, en spiselkrans i sten, tak och brunt golv
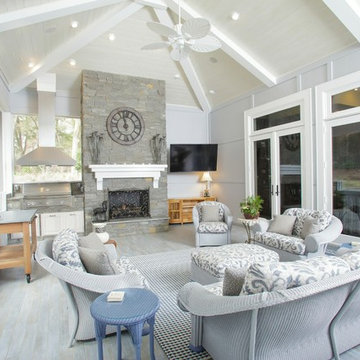
Idéer för att renovera ett stort vintage uterum, med målat trägolv, en standard öppen spis, en spiselkrans i sten och tak
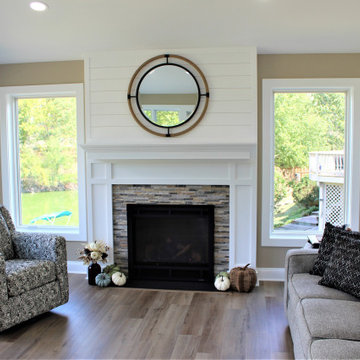
A design build sunroom addition looking over Lake Linganore in New Market Maryland would be a great way to enjoy the beautiful views and natural light. Talon Construction is the right contractor who can design and build the perfect sunroom for your needs.
Here are some things to consider when designing your sunroom:
The size of the sunroom. You'll need to decide how much space you need and what you want to use the sunroom for.
The materials you want to use. Sunrooms can be made from a variety of materials, including wood, vinyl, and aluminum.
The style of the sunroom. You can choose a traditional or modern style, or something in between like transitional.
The features you want. Sunrooms can have a variety of features, such as skylights, ceiling fans, and a fireplace
Here are some of the benefits of having a design build sunroom addition looking over Lake Linganore in New Market Maryland:
Increased living space. A sunroom can add valuable living space to your home.
Enjoyable views. A sunroom is the perfect place to relax and enjoy the views of Lake Linganore.
Natural light. A sunroom will bring in natural light, which can help to improve the mood and energy levels of the people who use it.
Increased home value. A sunroom can increase the value of your home.
If you're interested in having a design build sunroom addition looking over Lake Linganore in New Market Maryland, give Talon Construction a call and they can help you through the design and construction process.
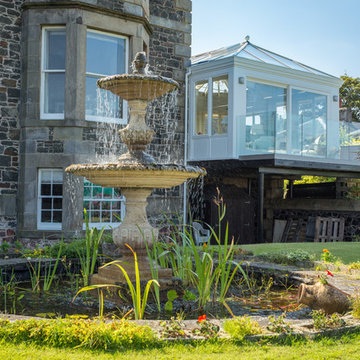
Stunning stilted orangery with glazed roof and patio doors opening out to views across the Firth of Forth.
Exempel på ett mellanstort maritimt uterum, med klinkergolv i keramik, en öppen vedspis, en spiselkrans i sten, glastak och flerfärgat golv
Exempel på ett mellanstort maritimt uterum, med klinkergolv i keramik, en öppen vedspis, en spiselkrans i sten, glastak och flerfärgat golv
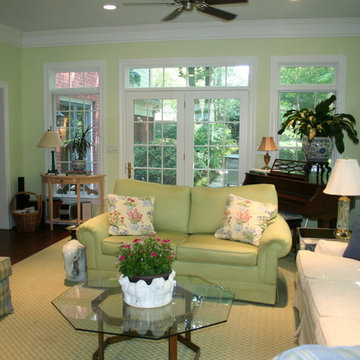
Idéer för ett stort klassiskt uterum, med mörkt trägolv, tak, brunt golv, en standard öppen spis och en spiselkrans i sten
1 546 foton på uterum, med en spiselkrans i sten
12