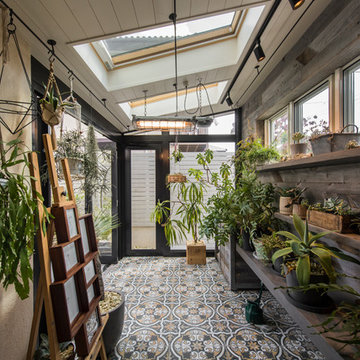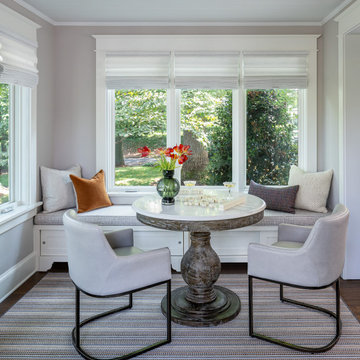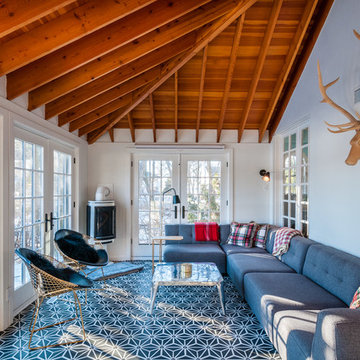595 foton på uterum, med flerfärgat golv
Sortera efter:
Budget
Sortera efter:Populärt i dag
81 - 100 av 595 foton
Artikel 1 av 2
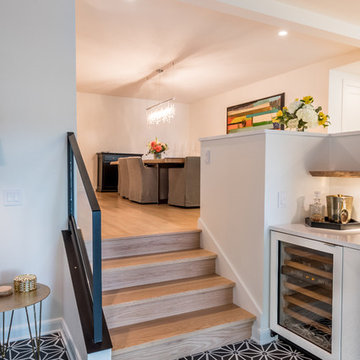
A custom stair railing was created and combines black metal and glass. It keeps the stairs feeling larger and the room feeling larger. The black and white cement tile offers texture and pattern in a fun way that's perfect for a sunporch.
Photographer: Martin Menocal
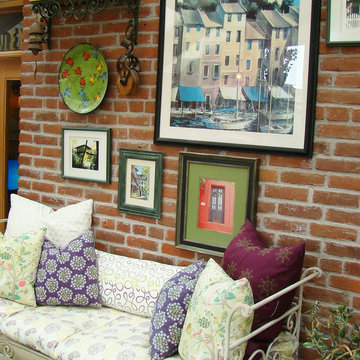
second story sunroom addition
R Garrision Photograghy
Idéer för ett litet lantligt uterum, med travertin golv, takfönster och flerfärgat golv
Idéer för ett litet lantligt uterum, med travertin golv, takfönster och flerfärgat golv
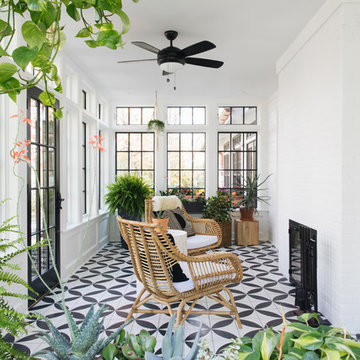
Stoffer Photography
Idéer för ett litet klassiskt uterum, med tak, en standard öppen spis, en spiselkrans i tegelsten och flerfärgat golv
Idéer för ett litet klassiskt uterum, med tak, en standard öppen spis, en spiselkrans i tegelsten och flerfärgat golv

Inspiration för ett vintage uterum, med heltäckningsmatta, en bred öppen spis, en spiselkrans i sten, tak och flerfärgat golv
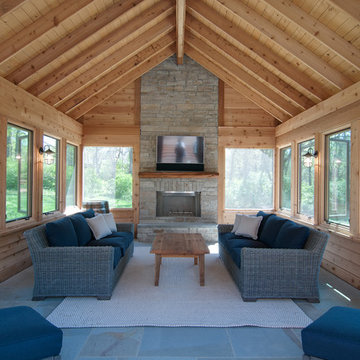
Inside Sunroom. Vaulted ceilings with natural wood accents that will age nicely in this gorgeous space.
Inspiration för ett rustikt uterum, med kalkstensgolv och flerfärgat golv
Inspiration för ett rustikt uterum, med kalkstensgolv och flerfärgat golv
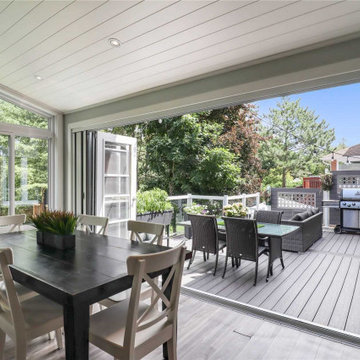
SUNROOM WITH SHADOW BOARD CEILING
Bild på ett stort funkis uterum, med vinylgolv, tak och flerfärgat golv
Bild på ett stort funkis uterum, med vinylgolv, tak och flerfärgat golv
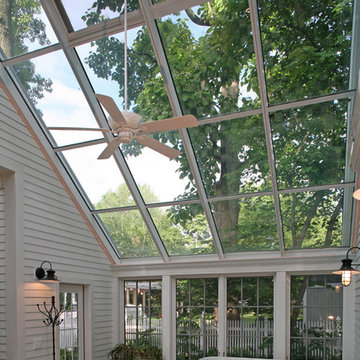
Inredning av ett eklektiskt stort uterum, med klinkergolv i porslin, glastak och flerfärgat golv
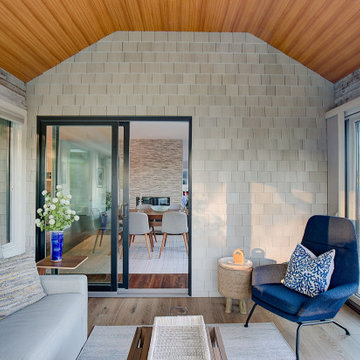
The original room was just a screen room with a low flat ceiling constructed over decking. There was a door off to the side with a cumbersome staircase, another door leading to the rear yard and a slider leading into the house. Since the room was all screens it could not really be utilized all four seasons. Another issue, bugs would come in through the decking, the screens and the space under the two screen doors. To create a space that can be utilized all year round we rebuilt the walls, raised the ceiling, added insulation, installed a combination of picture and casement windows and a 12' slider along the deck wall. For the underneath we installed insulation and a new wood look vinyl floor. The space can now be comfortably utilized most of the year.
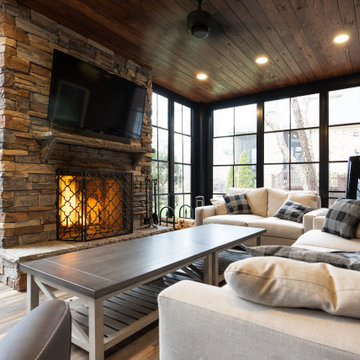
custom built walkout basement sunroom with wood burning fireplace with gas starter.
Idéer för att renovera ett stort vintage uterum, med vinylgolv, en standard öppen spis, en spiselkrans i sten och flerfärgat golv
Idéer för att renovera ett stort vintage uterum, med vinylgolv, en standard öppen spis, en spiselkrans i sten och flerfärgat golv
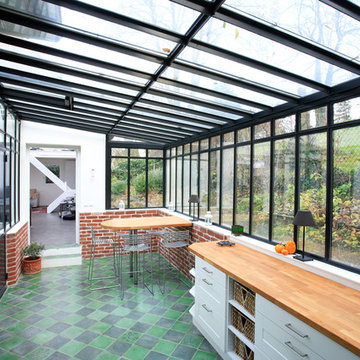
Idéer för att renovera ett stort industriellt uterum, med glastak och flerfärgat golv

Idéer för stora vintage uterum, med takfönster, vinylgolv och flerfärgat golv
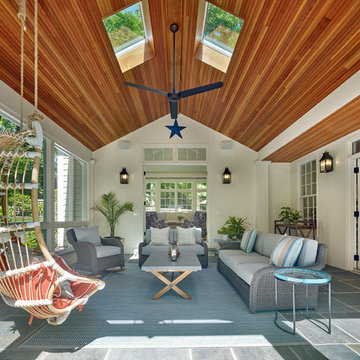
Interior view of the stunning sunroom. Gorgeous wood ceilings, natural stone floors and flooded with light. This room with a view is a shining star and most likely to be a favorite lounging spot!
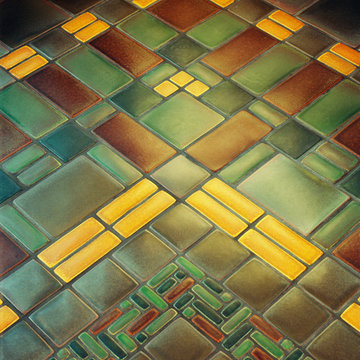
Floor tile mosaic in luxurious earth tones by Motawi Tileworks
Foto på ett amerikanskt uterum, med klinkergolv i keramik och flerfärgat golv
Foto på ett amerikanskt uterum, med klinkergolv i keramik och flerfärgat golv
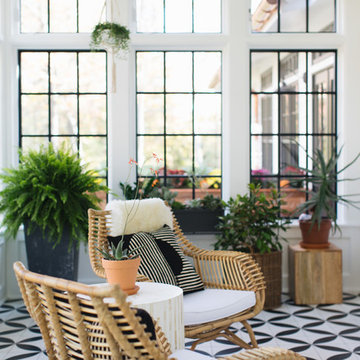
Stoffer Photography
Inspiration för små klassiska uterum, med tak, en standard öppen spis, en spiselkrans i tegelsten och flerfärgat golv
Inspiration för små klassiska uterum, med tak, en standard öppen spis, en spiselkrans i tegelsten och flerfärgat golv
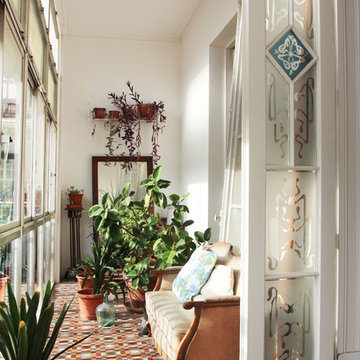
Nicolás Markuerkiaga
Idéer för ett mellanstort klassiskt uterum, med tak, klinkergolv i keramik och flerfärgat golv
Idéer för ett mellanstort klassiskt uterum, med tak, klinkergolv i keramik och flerfärgat golv
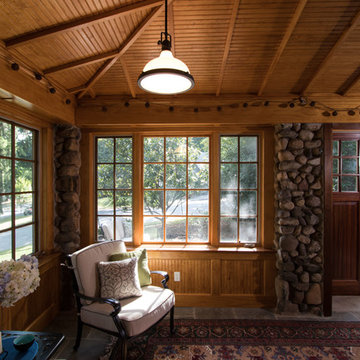
Perched up on a hill with views of the park, old skate pond with stone warming house, this old stone house looks like it may have been part of an original estate that included the park. It is one of the many jewels in South Orange, New Jersey.
The side porch however, was lacking. The owners approached us to take the covered concrete patio with mildewed dropped ceiling just off the living room, and create a three season room that was a bit more refined while maintaining the rustic charm that could be used as an indoor/outdoor space when entertaining. So without compromising the historical details and charm of the original stone structure, we went to work.
First we enclosed the porch. A series of custom picture and operable casement windows by JELD-WEN were installed between the existing stone columns. We added matching stone below each set of windows and cast sill to match the existing homes’ details. Second, a set of custom sliding mahogany barn doors with black iron hardware were installed to enclose an eight foot opening. When open, entertaining between the house and the adjacent patio flows. Third, we enhanced this indoor outdoor connection with blue stone floors in an English pattern that flow to the new blue stone patio of the same pattern. And lastly, we demolished the drop ceiling and created a varnished batten with bead board cove ceiling adding height and drama. New lighting, ceiling fan from New York Lighting and furnishings indoors and out bring it all together for a beautiful and rustic indoor outdoor space that is comfortable and pleasantly refined.
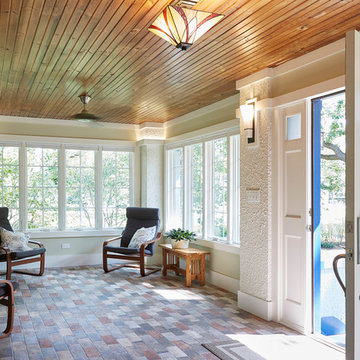
Steve Hamada
Inspiration för mycket stora amerikanska uterum, med klinkergolv i terrakotta, en spiselkrans i trä, tak och flerfärgat golv
Inspiration för mycket stora amerikanska uterum, med klinkergolv i terrakotta, en spiselkrans i trä, tak och flerfärgat golv
595 foton på uterum, med flerfärgat golv
5
