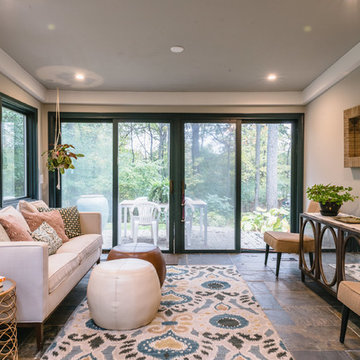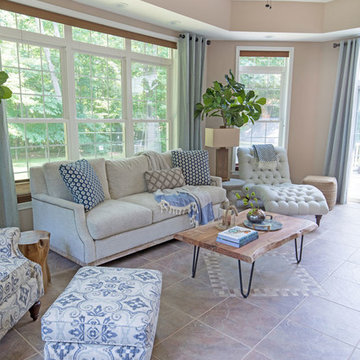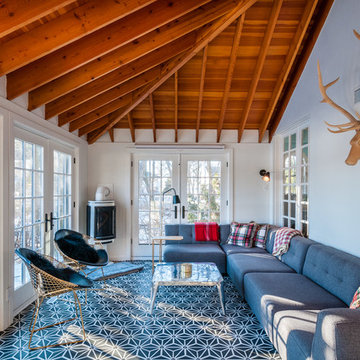595 foton på uterum, med flerfärgat golv
Sortera efter:
Budget
Sortera efter:Populärt i dag
121 - 140 av 595 foton
Artikel 1 av 2
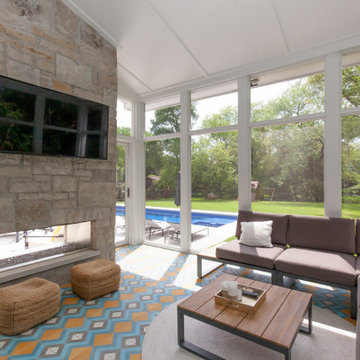
Photos: Jody Kmetz
Inspiration för ett stort funkis uterum, med klinkergolv i porslin, en dubbelsidig öppen spis, tak och flerfärgat golv
Inspiration för ett stort funkis uterum, med klinkergolv i porslin, en dubbelsidig öppen spis, tak och flerfärgat golv
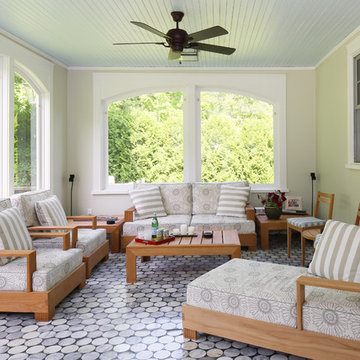
Idéer för att renovera ett vintage uterum, med marmorgolv, tak och flerfärgat golv
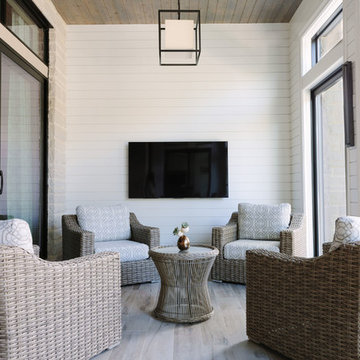
Photo Credit:
Aimée Mazzenga
Exempel på ett stort modernt uterum, med målat trägolv, tak och flerfärgat golv
Exempel på ett stort modernt uterum, med målat trägolv, tak och flerfärgat golv
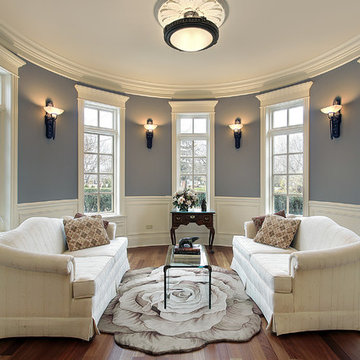
Elegant transitional family sun room furnished with custom-made off white cotton-linen fabric sofas, semi flush ceiling lighting fixture, cherry wood vintage vanity, decorative wall sconces, and hand embroidered floral pattern area rug. Oak hardwood floor, soft lavender gray painted walls and ivory crown molding add some elegant appearance to the transitional space.
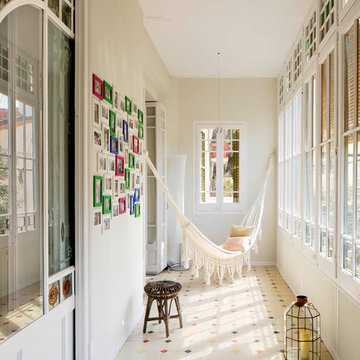
Proyecto realizado por Meritxell Ribé - The Room Studio
Construcción: The Room Work
Fotografías: Mauricio Fuertes
Exempel på ett mellanstort eklektiskt uterum, med klinkergolv i keramik, flerfärgat golv och tak
Exempel på ett mellanstort eklektiskt uterum, med klinkergolv i keramik, flerfärgat golv och tak

Idéer för att renovera ett mycket stort vintage uterum, med en dubbelsidig öppen spis, en spiselkrans i tegelsten, flerfärgat golv, tak och skiffergolv
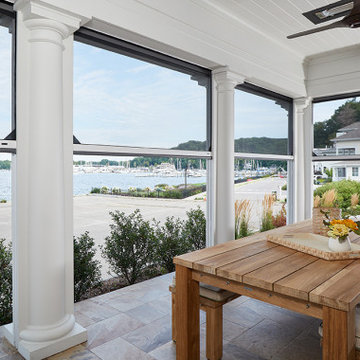
Idéer för att renovera ett vintage uterum, med skiffergolv och flerfärgat golv
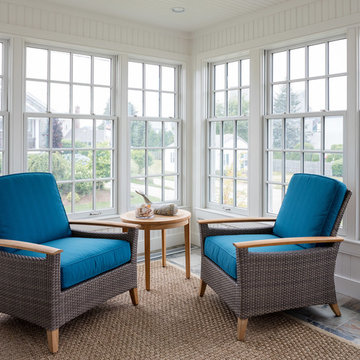
Robert Brewster Photography
Idéer för små maritima uterum, med skiffergolv, tak och flerfärgat golv
Idéer för små maritima uterum, med skiffergolv, tak och flerfärgat golv
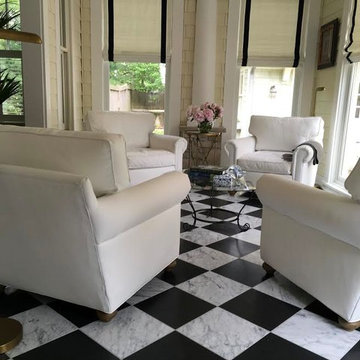
Inspiration för ett mellanstort funkis uterum, med marmorgolv, tak och flerfärgat golv
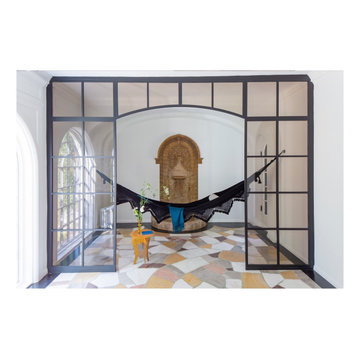
We repeated the iron and glass office doors (opposite this space) to create a small tableaux with a custom knitted hammock and a wall fountain. A perfect little hideaway in an otherwise expansive home.

Jennifer Vitale
Inspiration för ett litet rustikt uterum, med skiffergolv, tak och flerfärgat golv
Inspiration för ett litet rustikt uterum, med skiffergolv, tak och flerfärgat golv

Bild på ett mellanstort funkis uterum, med laminatgolv, en standard öppen spis, en spiselkrans i trä, flerfärgat golv och glastak
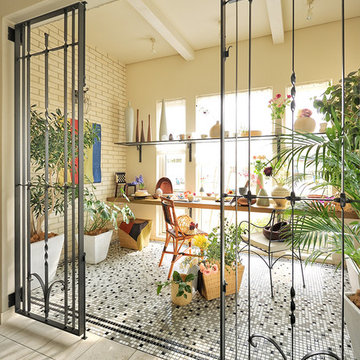
Foto på ett litet eklektiskt uterum, med tak, klinkergolv i porslin och flerfärgat golv
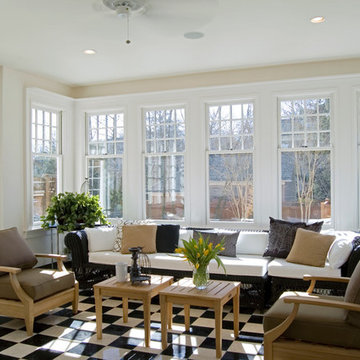
Inspiration för ett stort funkis uterum, med klinkergolv i keramik, tak och flerfärgat golv
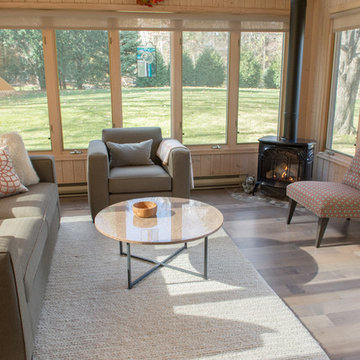
Idéer för ett mellanstort 50 tals uterum, med laminatgolv, en öppen hörnspis, en spiselkrans i metall, tak och flerfärgat golv
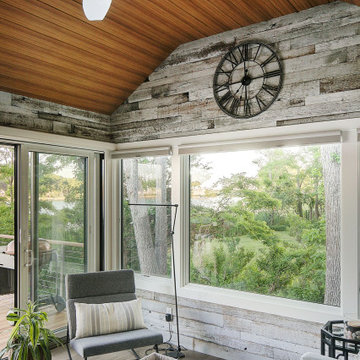
The original room was just a screen room with a low flat ceiling constructed over decking. There was a door off to the side with a cumbersome staircase, another door leading to the rear yard and a slider leading into the house. Since the room was all screens it could not really be utilized all four seasons. Another issue, bugs would come in through the decking, the screens and the space under the two screen doors. To create a space that can be utilized all year round we rebuilt the walls, raised the ceiling, added insulation, installed a combination of picture and casement windows and a 12' slider along the deck wall. For the underneath we installed insulation and a new wood look vinyl floor. The space can now be comfortably utilized most of the year.
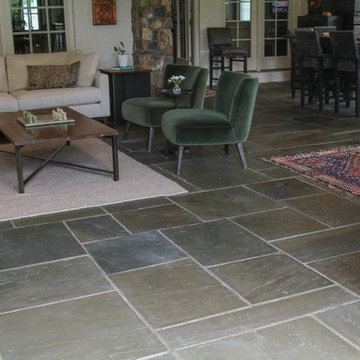
Ayers Landscaping was the General Contractor for room addition, landscape, pavers and sod.
Metal work and furniture done by Vise & Co.
Inspiration för ett stort amerikanskt uterum, med kalkstensgolv, en standard öppen spis, en spiselkrans i sten och flerfärgat golv
Inspiration för ett stort amerikanskt uterum, med kalkstensgolv, en standard öppen spis, en spiselkrans i sten och flerfärgat golv
595 foton på uterum, med flerfärgat golv
7
