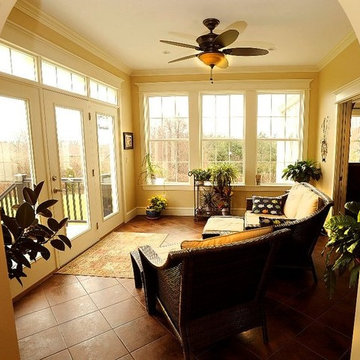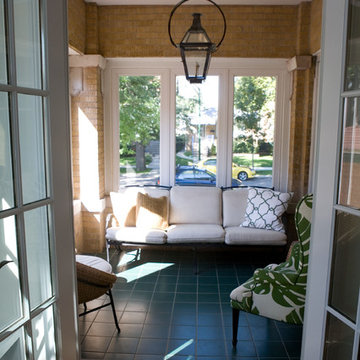1 925 foton på uterum, med klinkergolv i keramik
Sortera efter:
Budget
Sortera efter:Populärt i dag
101 - 120 av 1 925 foton
Artikel 1 av 2
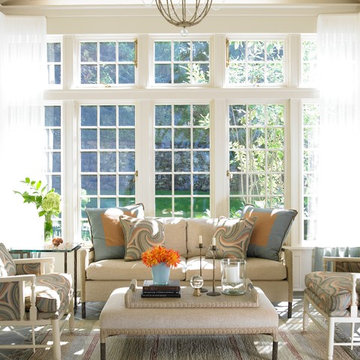
Inspiration för ett stort vintage uterum, med klinkergolv i keramik, tak och grått golv
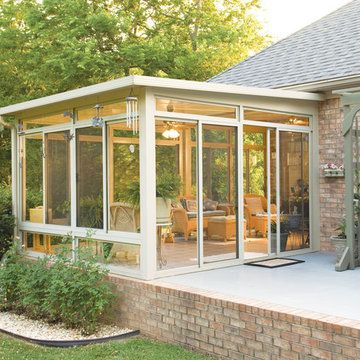
McDrake is the authorizing installer for the Betterliving sunrooms. We install three seasons and four season sunrooms.
Bild på ett mellanstort funkis uterum, med klinkergolv i keramik, tak och beiget golv
Bild på ett mellanstort funkis uterum, med klinkergolv i keramik, tak och beiget golv
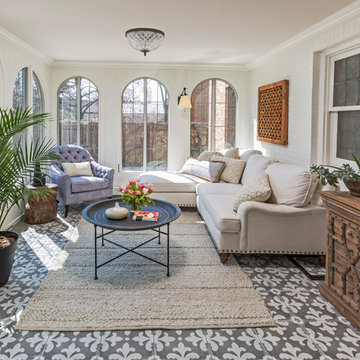
Photo: Edmunds Studios
Design: Angela Westmore, LLC
Bild på ett mellanstort vintage uterum, med tak, flerfärgat golv och klinkergolv i keramik
Bild på ett mellanstort vintage uterum, med tak, flerfärgat golv och klinkergolv i keramik
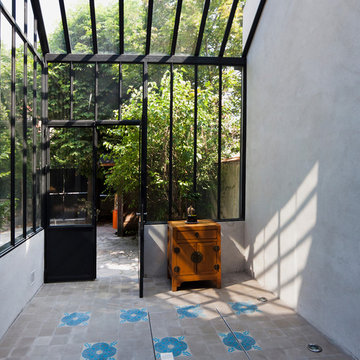
un jardin d'hiver une pièce supplémentaire de la maison, entre dehors et dedans.... avec trappe pour accès à la cave à vin
arno fougeres
Inredning av ett industriellt mellanstort uterum, med klinkergolv i keramik och glastak
Inredning av ett industriellt mellanstort uterum, med klinkergolv i keramik och glastak
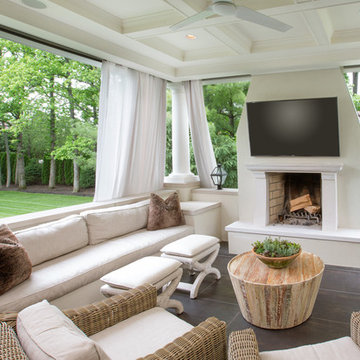
JE Evans Photography
Idéer för ett mellanstort industriellt uterum, med klinkergolv i keramik och grått golv
Idéer för ett mellanstort industriellt uterum, med klinkergolv i keramik och grått golv
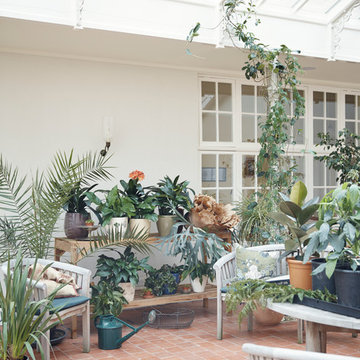
Alex Hill
Bild på ett vintage uterum, med klinkergolv i keramik, glastak och orange golv
Bild på ett vintage uterum, med klinkergolv i keramik, glastak och orange golv
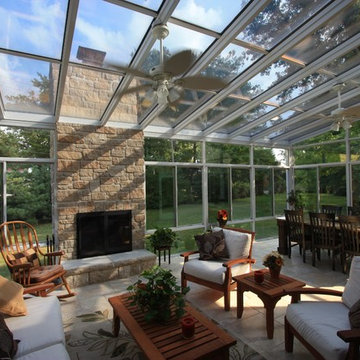
Patriot Sunrooms & Home Solutions
Exempel på ett stort modernt uterum, med klinkergolv i keramik, en bred öppen spis, en spiselkrans i sten och glastak
Exempel på ett stort modernt uterum, med klinkergolv i keramik, en bred öppen spis, en spiselkrans i sten och glastak
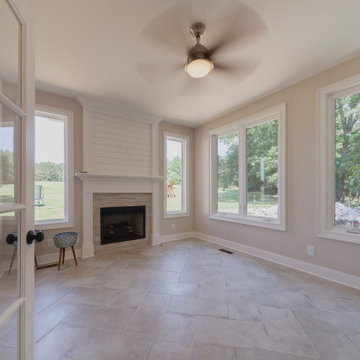
Klassisk inredning av ett uterum, med klinkergolv i keramik, en standard öppen spis, en spiselkrans i trä och beiget golv
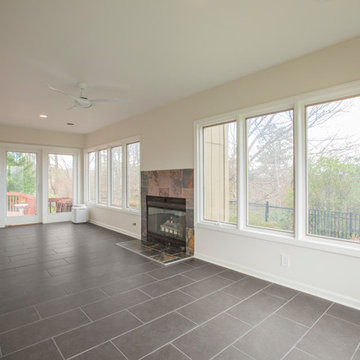
Alexander Rose Photography
Idéer för ett stort klassiskt uterum, med klinkergolv i keramik, en standard öppen spis, en spiselkrans i trä, tak och grått golv
Idéer för ett stort klassiskt uterum, med klinkergolv i keramik, en standard öppen spis, en spiselkrans i trä, tak och grått golv
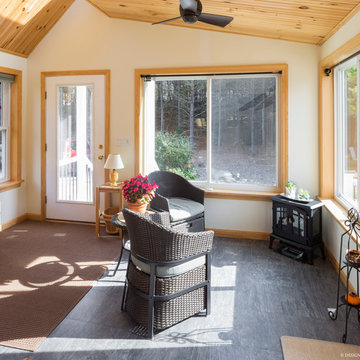
Client wanted an addition that preserves existing vaulted living room windows while provided direct lines of sight from adjacent kitchen function. Sunlight and views to the surrounding nature from specific locations within the existing dwelling were important in the sizing and placement of windows. The limited space was designed to accommodate the function of a mudroom with the feasibility of interior and exterior sunroom relaxation.
Photography by Design Imaging Studios
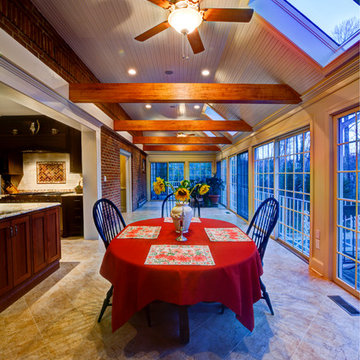
With the widened kitchen-to-sunroom opening, the new angled ceiling, and the skylights, the sunroom is now bright and open. Interaction between the two spaces is natural and easy, and the kitchen now has a wonderful view of the backyard and pool, which was previously obscured and unappreciated.
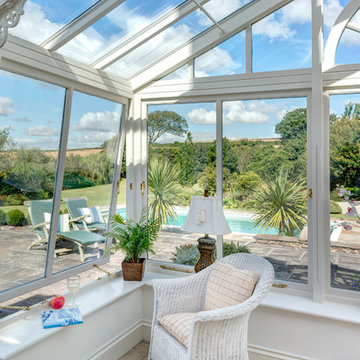
A quiet corner to enjoy the view of the garden, countryside and the swimming. Photo Styling Jan Cadle, Colin Cadle Photography
Inspiration för stora klassiska uterum, med klinkergolv i keramik och glastak
Inspiration för stora klassiska uterum, med klinkergolv i keramik och glastak
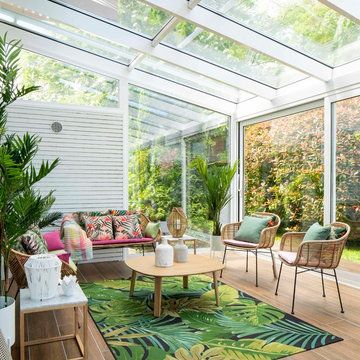
Proyecto, dirección y ejecución de decoración de terraza con pérgola de cristal, por Sube Interiorismo, Bilbao.
Pérgola de cristal realizada con puertas correderas, perfilería en blanco, según diseño de Sube Interiorismo.
Zona de estar con sofás y butacas de ratán. Mesa de centro con tapa y patas de roble, modelo LTS System, de Enea Design. Mesas auxiliares con patas de roble y tapa de mármol. Alfombra de exterior con motivo tropical en verdes. Cojines en colores rosas, verdes y motivos tropicales de la firma Armura. Lámpara de sobre mesa, portátil, para exterior, en blanco, modelo Koord, de El Torrent, en Susaeta Iluminación.
Decoración de zona de comedor con mesa de roble modelo Iru, de Ondarreta, y sillas de ratán natural con patas negras. Accesorios decorativos de Zara Home. Estilismo: Sube Interiorismo, Bilbao. www.subeinteriorismo.com
Fotografía: Erlantz Biderbost
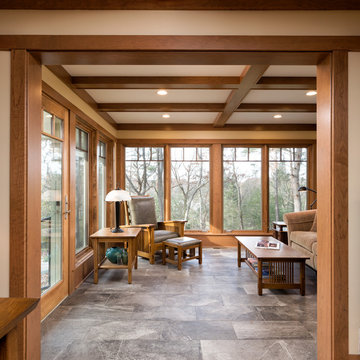
Architecture: RDS Architects | Photography: Landmark Photography
Inspiration för ett stort uterum, med klinkergolv i keramik, tak och grått golv
Inspiration för ett stort uterum, med klinkergolv i keramik, tak och grått golv
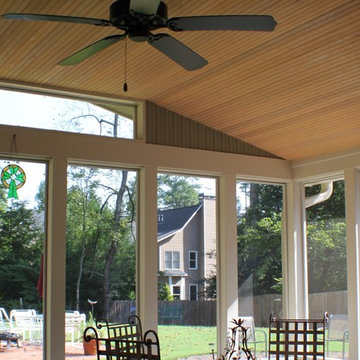
Tammy Riffey
Idéer för små vintage uterum, med klinkergolv i keramik och tak
Idéer för små vintage uterum, med klinkergolv i keramik och tak
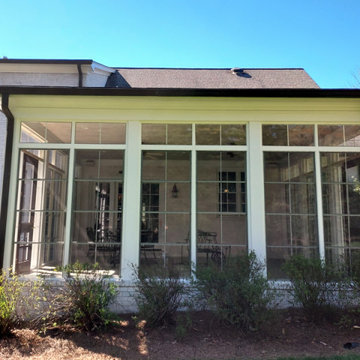
This airy 3-season room, which once was a screen porch, in Greensboro NC features floor-to-ceiling windows by way of adjustable vinyl windows with square transoms throughout. This outdoor room conversion perfectly complements the traditional brick home with intricate white moulding detail. The room also features dual entry points from the outside, offering access to and from either side of the backyard. Both doors feature new custom vinyl inserts, which replaced the original screens, as well as fixed vinyl transoms and sidelights.
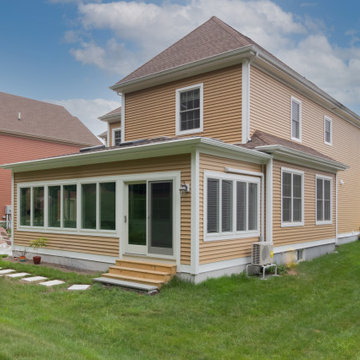
Idéer för ett mellanstort modernt uterum, med klinkergolv i keramik, en hängande öppen spis, tak och grått golv
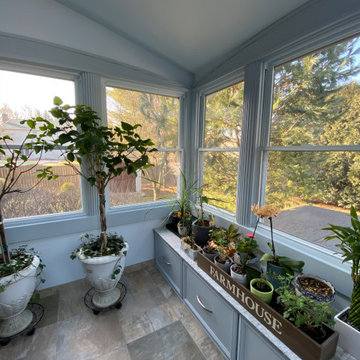
Updated this formerly 1 season to room to be a heated/cooled year round sunroom, with new tile flooring, cathedral ceiling, recessed lighting, custom cabinetry for a bench as well as custom trim around the windows.
1 925 foton på uterum, med klinkergolv i keramik
6
