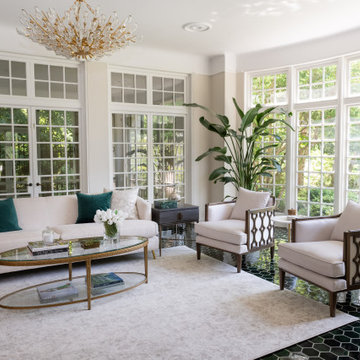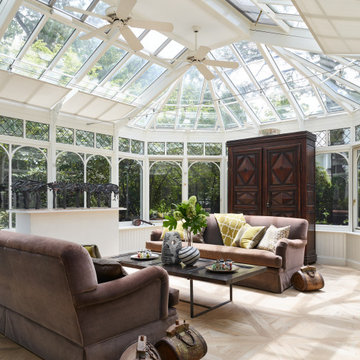1 308 foton på uterum, med klinkergolv i porslin
Sortera efter:
Budget
Sortera efter:Populärt i dag
221 - 240 av 1 308 foton
Artikel 1 av 2
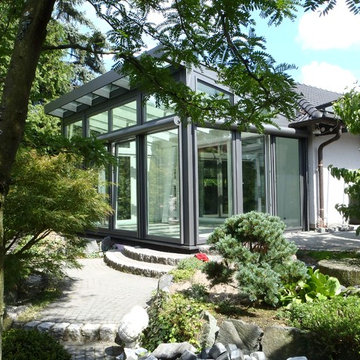
Dieser moderne Wintergarten sticht hervor aufgrund seiner besonderen Dachform. Viele Wintergärten werden zwar mit einem solchen Pultdach gebaut, doch in aller Regel so dass das Dach in Richtung Wintergartenfront, und nicht in Richtung Wohnhaus abfällt. Bei diesem Objekt bestand jedoch der Kunde auf einer umgekehrten Bauweise und, da jeder unserer Wintergärten ein absolutes Unikat ist, haben wir diesen Wunsch auch erfüllen können. Und auch wir sind vom Ergebnis begeistert, denn diese Bauweise lässt den Raum, sobald man den Wintergarten betritt, wesentlich größer wirken und lässt größere vertikale Fronten zu. Auch hier wurde der Wintergarten im Holz-Aluminium-System gebaut, eine optimale Materialkombination mit Holz innen und Aluminium außen.
Gerne verwirklichen wir auch Ihren Traum von einem modernen Wintergarten. Mehr Infos dazu finden Sie auf unserer Webseite www.krenzer.de. Sie können uns gerne telefonisch unter der 0049 6681 96360 oder via E-Mail an mail@krenzer.de erreichen. Wir würden uns freuen, von Ihnen zu hören. Auf unserer Webseite (www.krenzer.de) können Sie sich auch gerne einen kostenlosen Katalog bestellen.
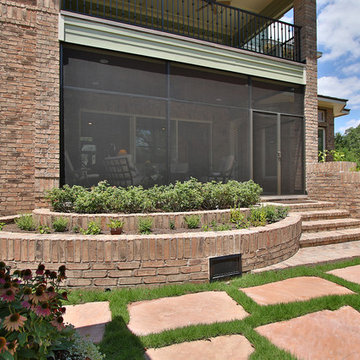
Sunroom addition has retractable insect mesh screens, pine beadboard ceiling with recessed lighting, and wood look tile on floor.
Three panel sliding door installed between the family room and sunroom allows for maximum opening.
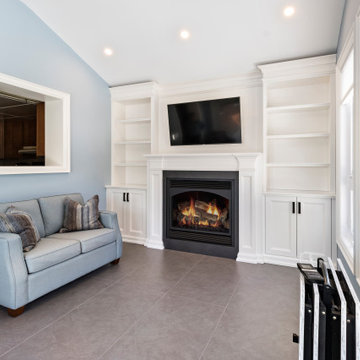
This 4 season sunroom addition replaced an old, poorly built 3 season sunroom built over an old deck. This is now the most commonly used room in the home.
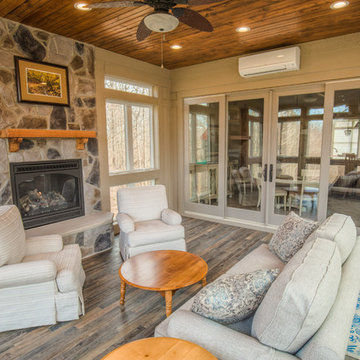
Exempel på ett uterum, med klinkergolv i porslin, en standard öppen spis, en spiselkrans i sten och tak
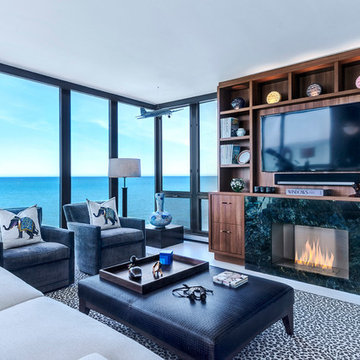
Idéer för mellanstora funkis uterum, med klinkergolv i porslin, en standard öppen spis och en spiselkrans i sten
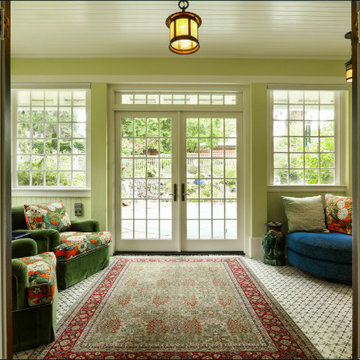
1912 Historic Landmark remodeled to have modern amenities while paying homage to the home's architectural style.
Inredning av ett klassiskt stort uterum, med klinkergolv i porslin
Inredning av ett klassiskt stort uterum, med klinkergolv i porslin
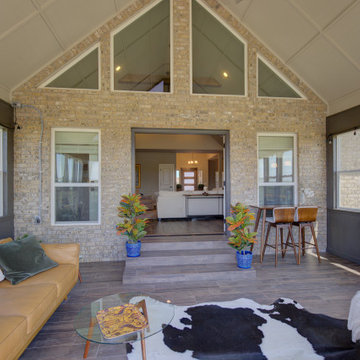
The addition of a four season sun room flows from the main living area giving an open space and room for entertaining and family time.
Foto på ett mellanstort 50 tals uterum, med klinkergolv i porslin och brunt golv
Foto på ett mellanstort 50 tals uterum, med klinkergolv i porslin och brunt golv
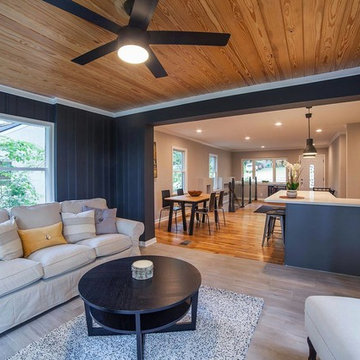
Foto på ett mellanstort funkis uterum, med klinkergolv i porslin, en hängande öppen spis, en spiselkrans i metall, tak och brunt golv
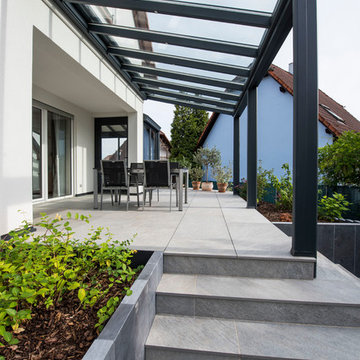
Pose d'une pergola en aluminium par TRYBA LE VERANDIER Alsace.
Foto på ett mellanstort funkis uterum, med klinkergolv i porslin och glastak
Foto på ett mellanstort funkis uterum, med klinkergolv i porslin och glastak
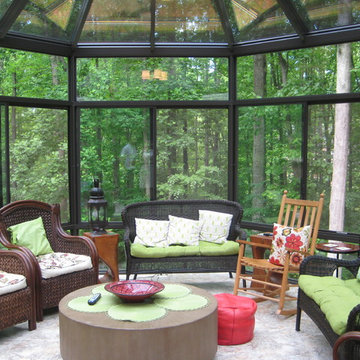
Total Remodeling Systems recently completed this custom conservatory in Springfield Virginia. This room includes a unique glass hall to a tree house conservatory. Sitting in this room feels like you are in a treehouse watching the birds and nature.
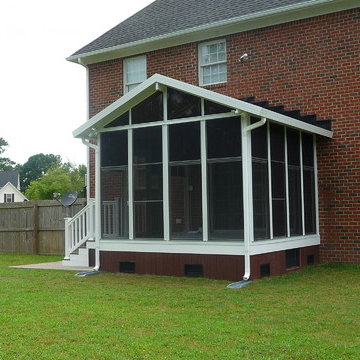
Keith Elchin Three Season sun room with 4 track vinyl glazed sliding windows with screens. Three panel window allows for 66% screen area per window.
All maintenance free exterior
tiled interior floor
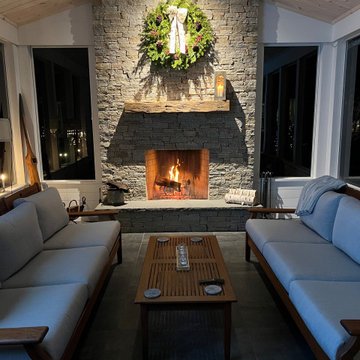
Interior of three season porch with wood burning fireplace. We love the combination of materials here - from the whitewashed knotty pine vaulted ceiling to the stacked stone veneer at the fireplace to the large format floor tiles. A very enjoyable space to be in - year round!
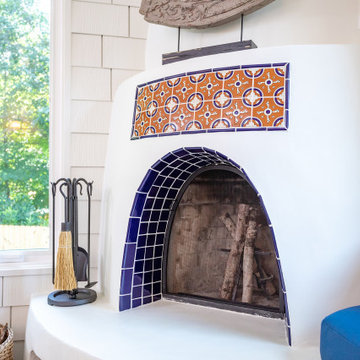
The challenge: to design and build a sunroom that blends in with the 1920s bungalow and satisfies the homeowners' love for all things Southwestern. Wood Wise took the challenge and came up big with this sunroom that meets all the criteria. The adobe kiva fireplace is the focal point with the cedar shake walls, exposed beams, and shiplap ceiling adding to the authentic look.
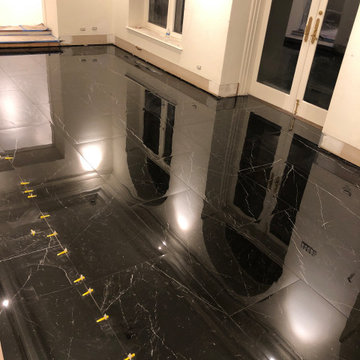
Modern inredning av ett mellanstort uterum, med klinkergolv i porslin, tak och svart golv
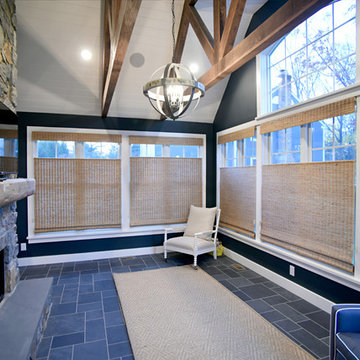
Foto på ett mellanstort uterum, med klinkergolv i porslin, en standard öppen spis, en spiselkrans i sten, tak och svart golv
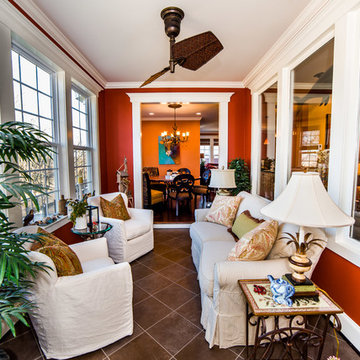
This sun room feels like an outdoor porch, with the breezy slipcovered furniture, tile floors and rustic, weathered accessories. Design: Carol Lombardo Weil; Photography: Tony Cossentino, WhyTheFoto
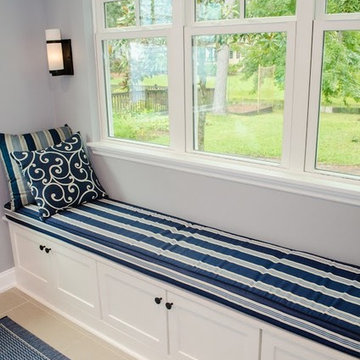
Idéer för mellanstora lantliga uterum, med klinkergolv i porslin, tak och beiget golv
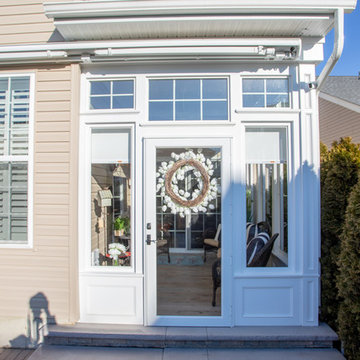
Three Season Sunrooms | Patio Enclosure constructed by Baine Contracting and photographed by Osprey Perspectives.
Idéer för ett mellanstort modernt uterum, med klinkergolv i porslin, tak och brunt golv
Idéer för ett mellanstort modernt uterum, med klinkergolv i porslin, tak och brunt golv
1 308 foton på uterum, med klinkergolv i porslin
12
