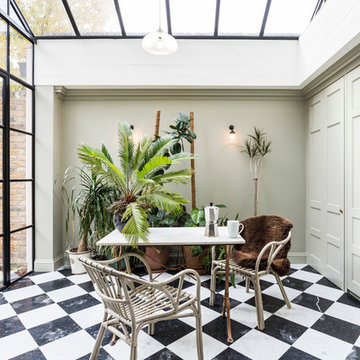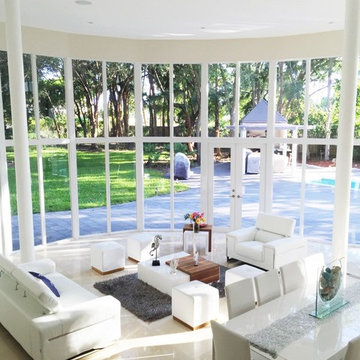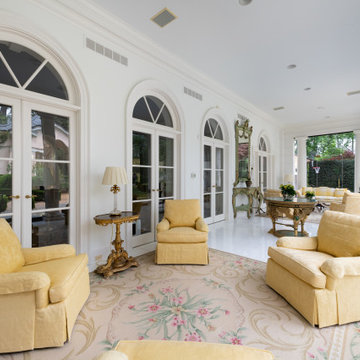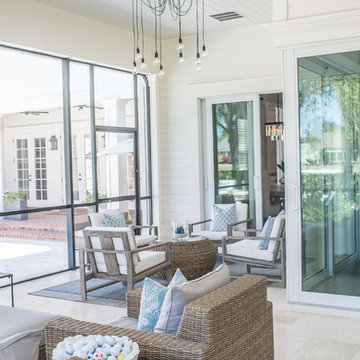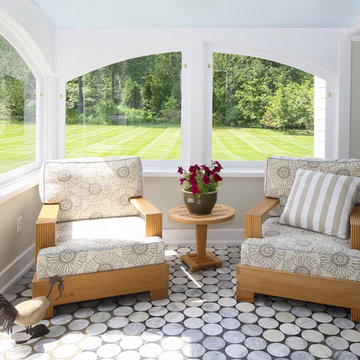272 foton på uterum, med marmorgolv
Sortera efter:
Budget
Sortera efter:Populärt i dag
41 - 60 av 272 foton
Artikel 1 av 2
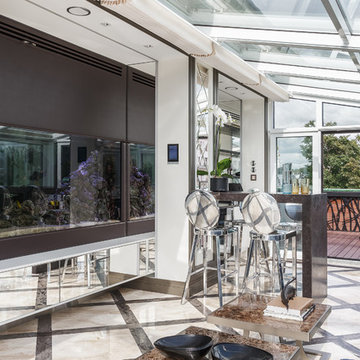
Авторы проекта: Ведран Бркич, Лидия Бркич, Анна Гармаш.
Фотограф: Сергей Красюк
Inspiration för ett mycket stort funkis uterum, med glastak, beiget golv och marmorgolv
Inspiration för ett mycket stort funkis uterum, med glastak, beiget golv och marmorgolv
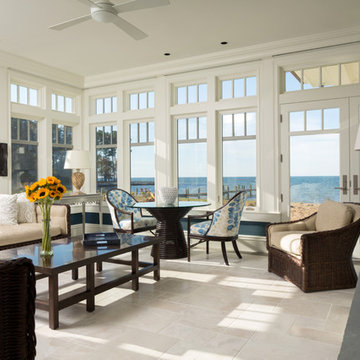
David Burroughs
Idéer för mycket stora vintage uterum, med marmorgolv, en standard öppen spis och tak
Idéer för mycket stora vintage uterum, med marmorgolv, en standard öppen spis och tak
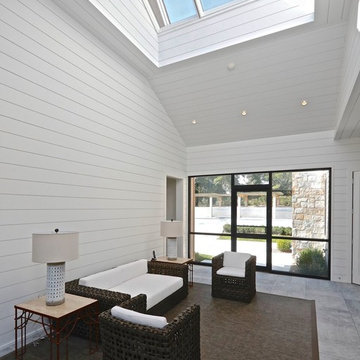
The bright sunroom gets a pop of color from the Deep Blue® tiled floor.
Idéer för ett stort modernt uterum, med marmorgolv, takfönster och blått golv
Idéer för ett stort modernt uterum, med marmorgolv, takfönster och blått golv
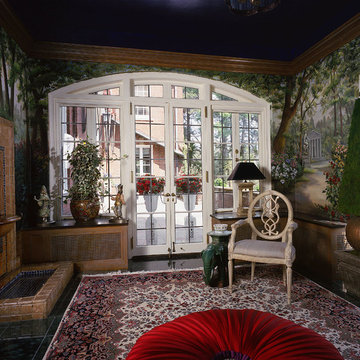
Garden Room off the Promenade at Aurbach Mansion:
This room was restored for a showhouse. We had hand painted murals done for the walls by William "Bill" Riley (rileycreative1@mac.com). They depict English gardens and walking paths with beautiful sculptures throughout the flower garden. The built-in fountain is originally built in 1911, we restored it to working condition. The height of the ceiling was visually dropped by wrapping the ceiling and walls in Ralph Lauren midnight blue paint, using the champagne metallic molding to accent the intimate feel. Namnoun's (Hartford, Ct.) oriental rug warms the verde marble flooring. The Mackenzie Childs ottoman provides a bright pop of color that perfectly ties in the promenade lined in red roses. The accent chair is from Decorative Crafts. The original radiator covers finished in champagne metallic with black granite seat tops create the connection between Old World New England and this beautifully appointed 21st Century sun room. It is a lovely four season retreat.
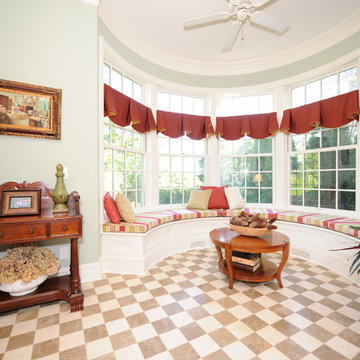
Exempel på ett mellanstort klassiskt uterum, med marmorgolv, tak och flerfärgat golv
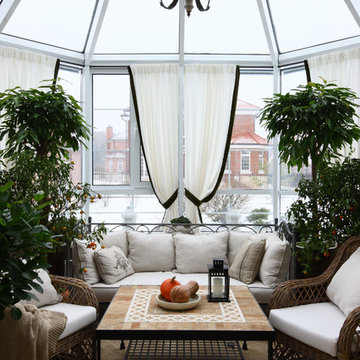
Михаил Степанов
Klassisk inredning av ett mellanstort uterum, med marmorgolv och glastak
Klassisk inredning av ett mellanstort uterum, med marmorgolv och glastak
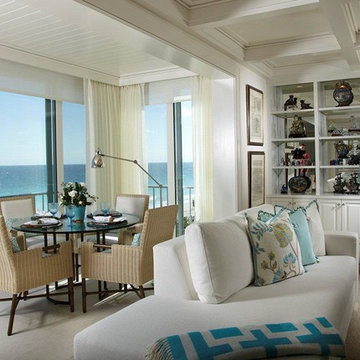
As part of our update to this highrise condo, Pineapple House designers removed the sliding glass doors separating the living room from the lanai. This significantly opened up the space.
Daniel Newcomb Architectural Photography
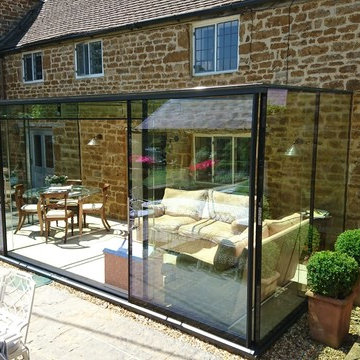
Creating a light cool area within the garden that can be used all year round.
Natural stone walls to the house are not interrupted by this architecturally designed by glasspace.
This is a perfect example of bring the outside in and blurring the lines between old and new
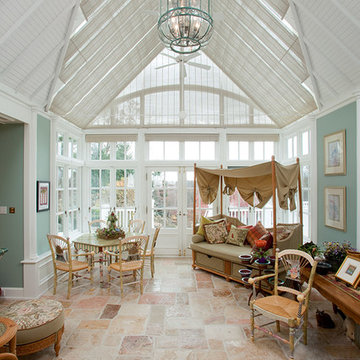
A large circular driveway and serene rock garden welcome visitors to this elegant estate. Classic columns, Shingle and stone distinguish the front exterior, which leads inside through a light-filled entryway. Rear exterior highlights include a natural-style pool, another rock garden and a beautiful, tree-filled lot.
Interior spaces are equally beautiful. The large formal living room boasts coved ceiling, abundant windows overlooking the woods beyond, leaded-glass doors and dramatic Old World crown moldings. Not far away, the casual and comfortable family room entices with coffered ceilings and an unusual wood fireplace. Looking for privacy and a place to curl up with a good book? The dramatic library has intricate paneling, handsome beams and a peaked barrel-vaulted ceiling. Other highlights include a spacious master suite, including a large French-style master bath with his-and-hers vanities. Hallways and spaces throughout feature the level of quality generally found in homes of the past, including arched windows, intricately carved moldings and painted walls reminiscent of Old World manors.
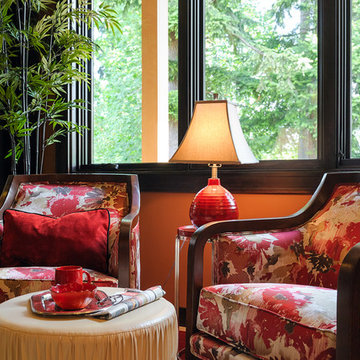
Sun, reading area by kitchen. Design by Tammy Lefever, Interior Motives Accents and Designs Inc.
Modern inredning av ett mellanstort uterum, med marmorgolv
Modern inredning av ett mellanstort uterum, med marmorgolv
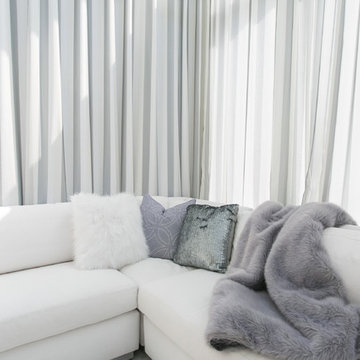
Idéer för att renovera ett mellanstort funkis uterum, med marmorgolv, takfönster och vitt golv
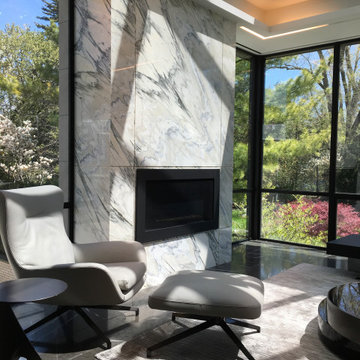
Idéer för att renovera ett mellanstort funkis uterum, med marmorgolv, en hängande öppen spis, en spiselkrans i sten, takfönster och grått golv
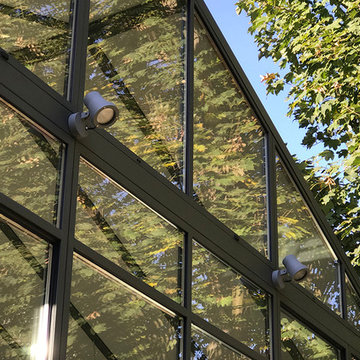
Renovation et agrandissement de la cuisine.
Les éclairages d'extérieur de la maison ont aussi été étudiés et installés.
Idéer för att renovera ett stort funkis uterum, med marmorgolv, glastak och grått golv
Idéer för att renovera ett stort funkis uterum, med marmorgolv, glastak och grått golv
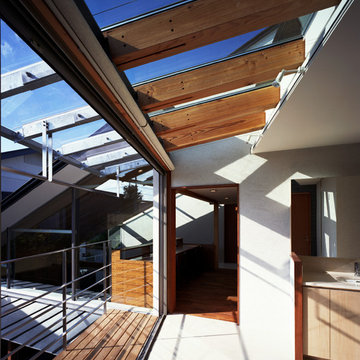
Idéer för stora funkis uterum, med marmorgolv, beiget golv och glastak
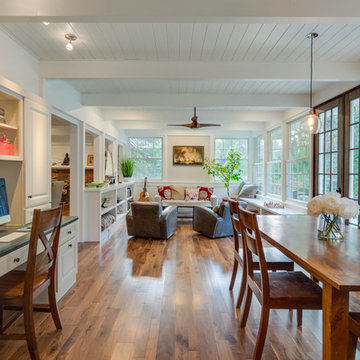
The sunroom addition replaces the exterior deck, connecting the existing kitchen and dining room. Conceived as an indoor patio, the room is finished with painted roof rafters and posts, double-hung windows, and painted wood ceiling. The off-white structure creates a serene transitional space connecting inside to outside.
Linda McManus Images
272 foton på uterum, med marmorgolv
3
