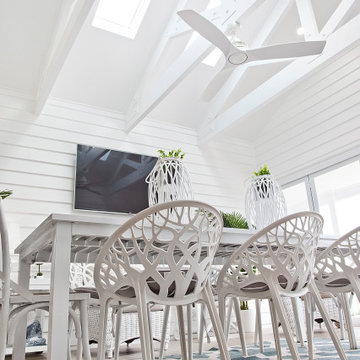306 foton på uterum, med mellanmörkt trägolv och takfönster
Sortera efter:
Budget
Sortera efter:Populärt i dag
121 - 140 av 306 foton
Artikel 1 av 3
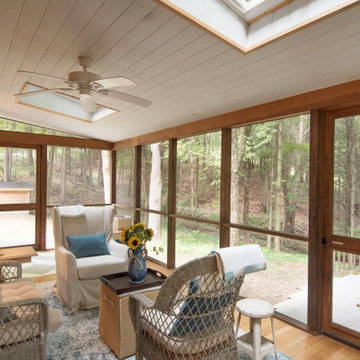
This custom cottage designed and built by Aaron Bollman is nestled in the Saugerties, NY. Situated in virgin forest at the foot of the Catskill mountains overlooking a babling brook, this hand crafted home both charms and relaxes the senses.
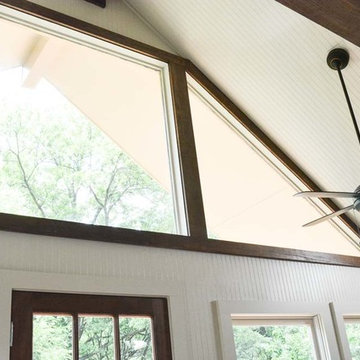
Detail shot of the ceiling and beam work.
Inspiration för ett mellanstort eklektiskt uterum, med mellanmörkt trägolv och takfönster
Inspiration för ett mellanstort eklektiskt uterum, med mellanmörkt trägolv och takfönster
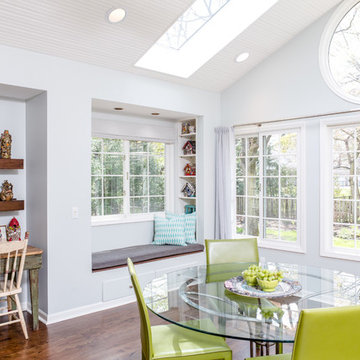
Brett Mountain Photography
Foto på ett stort eklektiskt uterum, med mellanmörkt trägolv och takfönster
Foto på ett stort eklektiskt uterum, med mellanmörkt trägolv och takfönster
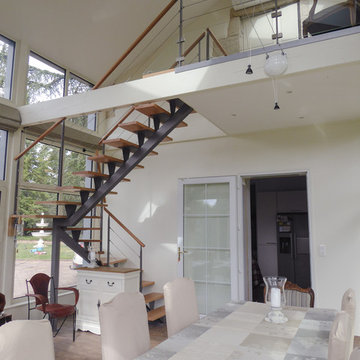
H. Lemaitre
Exempel på ett mellanstort modernt uterum, med mellanmörkt trägolv, en öppen vedspis, takfönster och brunt golv
Exempel på ett mellanstort modernt uterum, med mellanmörkt trägolv, en öppen vedspis, takfönster och brunt golv
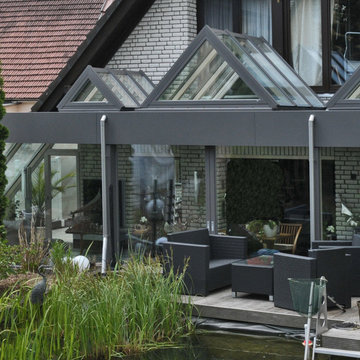
Foto på ett mellanstort funkis uterum, med mellanmörkt trägolv, takfönster och brunt golv
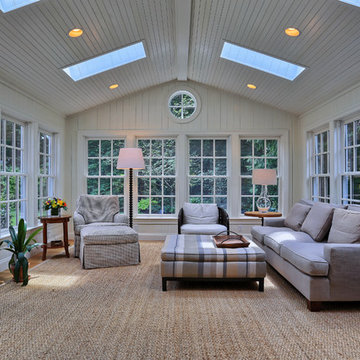
Justin Tierney
Inredning av ett uterum, med mellanmörkt trägolv och takfönster
Inredning av ett uterum, med mellanmörkt trägolv och takfönster
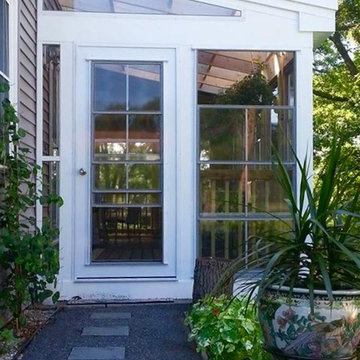
Inspiration för ett mellanstort vintage uterum, med mellanmörkt trägolv och takfönster
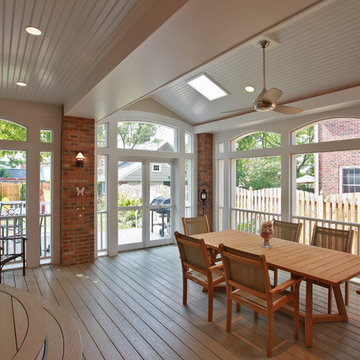
Inspiration för ett vintage uterum, med mellanmörkt trägolv och takfönster
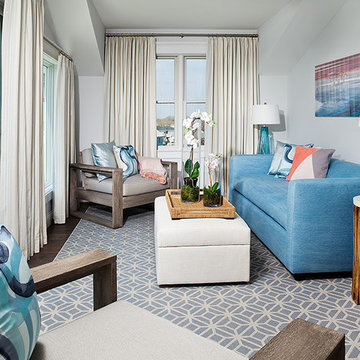
the top floor sunroom of this cape may beach house strikes the right combination of pink and blue. the flamingo acrylic art over the light blue sofa bed says it all.
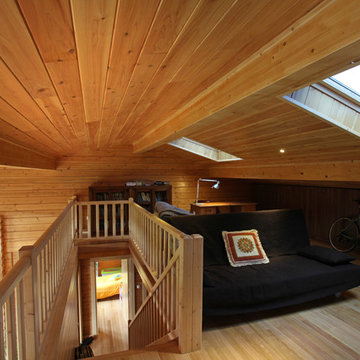
© Rusticasa
Foto på ett stort rustikt uterum, med mellanmörkt trägolv, takfönster och flerfärgat golv
Foto på ett stort rustikt uterum, med mellanmörkt trägolv, takfönster och flerfärgat golv
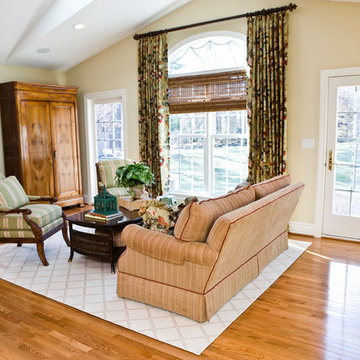
Sun room with glass pocket doors, arched window and curved wet bar cabinet
Idéer för att renovera ett stort vintage uterum, med mellanmörkt trägolv och takfönster
Idéer för att renovera ett stort vintage uterum, med mellanmörkt trägolv och takfönster
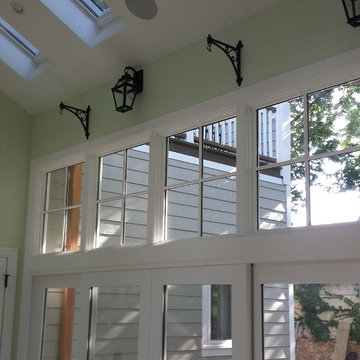
City of Chicago lots are SMALL - this homeowner decided to maximize space and light with a custom room tying his garage to his home. In the process, they added space for a sunlight filled structure incorporating a mudroom, sunroom, potting shed and hallway. A custom addition to a new home.
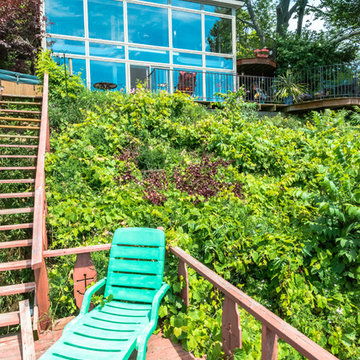
Foto på ett mellanstort vintage uterum, med mellanmörkt trägolv, takfönster och brunt golv
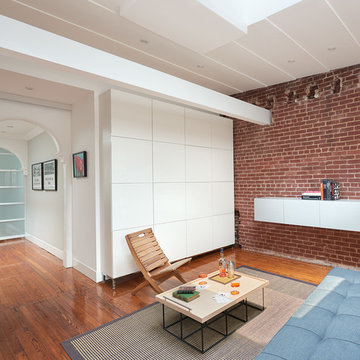
Referencing the wife and 3 daughters for which the house was named, four distinct but cohesive design criteria were considered for the 2016 renovation of the circa 1890, three story masonry rowhouse:
1. To keep the significant original elements – such as
the grand stair and Lincrusta wainscoting.
2. To repurpose original elements such as the former
kitchen pocket doors fitted to their new location on
the second floor with custom track.
3. To improve original elements - such as the new "sky
deck" with its bright green steel frame, a new
kitchen and modern baths.
4. To insert unifying elements such as the 3 wall
benches, wall openings and sculptural ceilings.
Photographer Jesse Gerard - Hoachlander Davis Photography
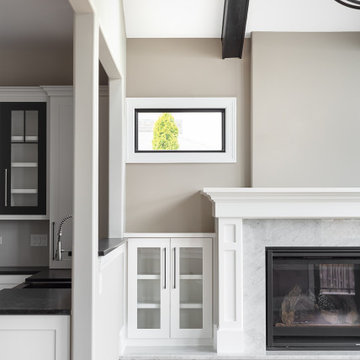
Bright sunroom has a vaulted ceiling with dark wood beams, skylights and a chandelier. Large windows and opens up to the backyard.
Inspiration för stora klassiska uterum, med en standard öppen spis, en spiselkrans i trä, takfönster, brunt golv och mellanmörkt trägolv
Inspiration för stora klassiska uterum, med en standard öppen spis, en spiselkrans i trä, takfönster, brunt golv och mellanmörkt trägolv
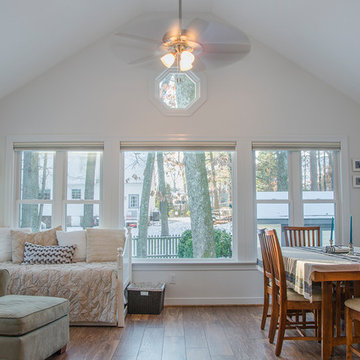
Multi-purpose sunroom with space to entertain, dine, and house guests
Idéer för att renovera ett stort vintage uterum, med mellanmörkt trägolv och takfönster
Idéer för att renovera ett stort vintage uterum, med mellanmörkt trägolv och takfönster
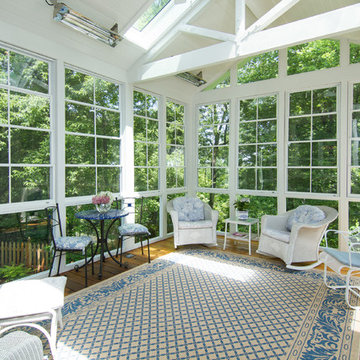
Brandon Rowell
Inspiration för ett stort vintage uterum, med mellanmörkt trägolv och takfönster
Inspiration för ett stort vintage uterum, med mellanmörkt trägolv och takfönster
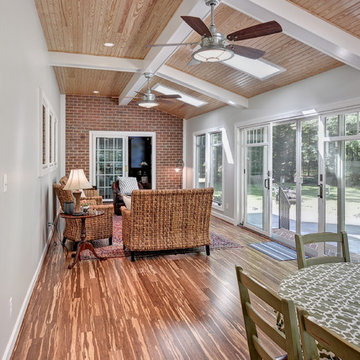
Craig Davenport, ARC Imaging
Idéer för ett stort klassiskt uterum, med mellanmörkt trägolv, takfönster och brunt golv
Idéer för ett stort klassiskt uterum, med mellanmörkt trägolv, takfönster och brunt golv
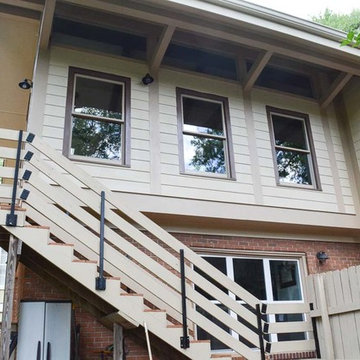
A major challenge of the project was keeping the large roof overhang structurally sound.
Idéer för mellanstora eklektiska uterum, med mellanmörkt trägolv och takfönster
Idéer för mellanstora eklektiska uterum, med mellanmörkt trägolv och takfönster
306 foton på uterum, med mellanmörkt trägolv och takfönster
7
