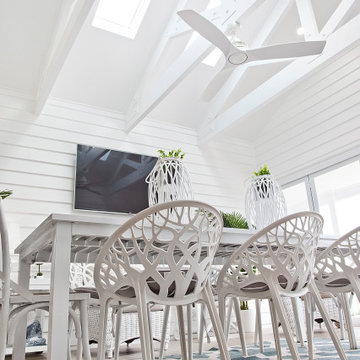309 foton på uterum, med mellanmörkt trägolv och takfönster
Sortera efter:
Budget
Sortera efter:Populärt i dag
61 - 80 av 309 foton
Artikel 1 av 3
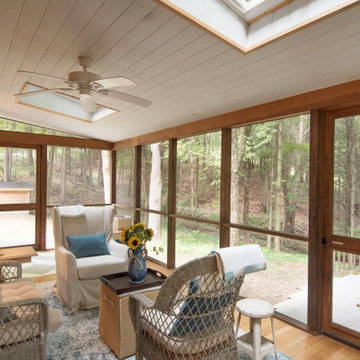
This custom cottage designed and built by Aaron Bollman is nestled in the Saugerties, NY. Situated in virgin forest at the foot of the Catskill mountains overlooking a babling brook, this hand crafted home both charms and relaxes the senses.
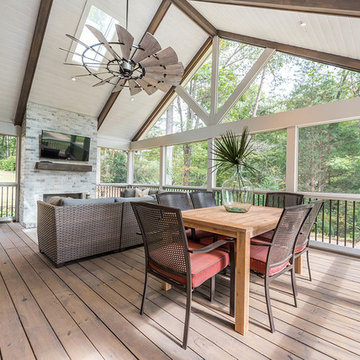
Foto på ett stort lantligt uterum, med mellanmörkt trägolv, en standard öppen spis, en spiselkrans i tegelsten, takfönster och brunt golv
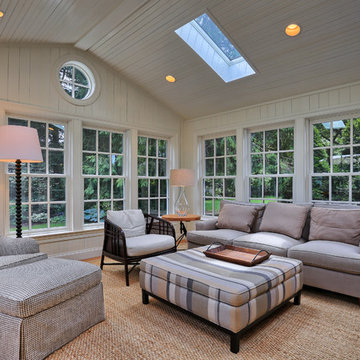
Justin Tierney
Exempel på ett uterum, med mellanmörkt trägolv och takfönster
Exempel på ett uterum, med mellanmörkt trägolv och takfönster
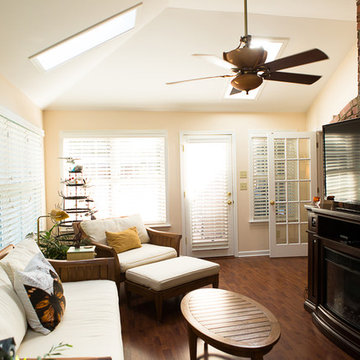
Robyn Smith
Inspiration för ett mellanstort vintage uterum, med mellanmörkt trägolv, takfönster och brunt golv
Inspiration för ett mellanstort vintage uterum, med mellanmörkt trägolv, takfönster och brunt golv
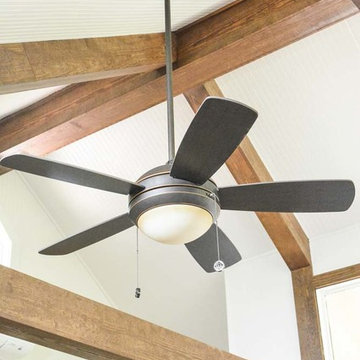
Detail work for the built-up beams and the trim around the structural ridge beam.
Idéer för att renovera ett mellanstort eklektiskt uterum, med mellanmörkt trägolv och takfönster
Idéer för att renovera ett mellanstort eklektiskt uterum, med mellanmörkt trägolv och takfönster
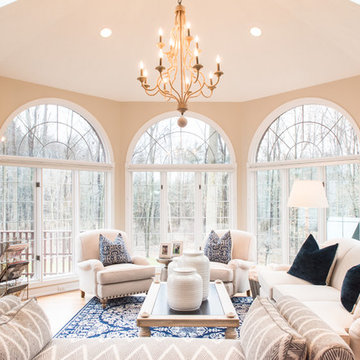
Inredning av ett klassiskt mellanstort uterum, med mellanmörkt trägolv och takfönster
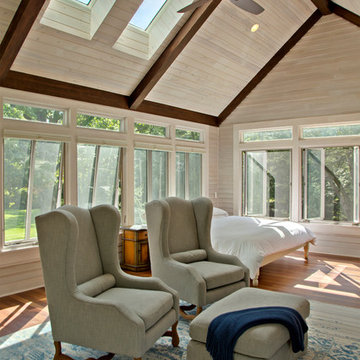
Architect - DesignTeam Plus
Contractor - Millennium Cabinetry
Photography - Jim Liska
Foto på ett mellanstort rustikt uterum, med mellanmörkt trägolv, en standard öppen spis och takfönster
Foto på ett mellanstort rustikt uterum, med mellanmörkt trägolv, en standard öppen spis och takfönster
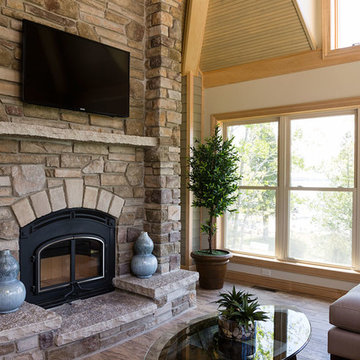
Lodge style Door County family vacation retreat welcomes with soaring ceilings, amazing views, interior touches of stone, gorgeous mill work and a caramel color pallet.
Photo: Mary Santaga
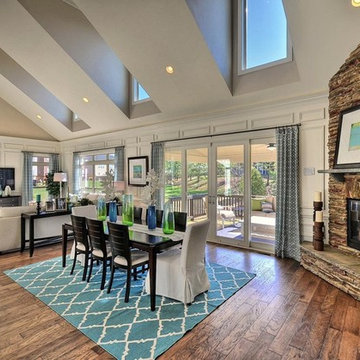
Alpine floorplan morning room
Bild på ett rustikt uterum, med mellanmörkt trägolv, en spiselkrans i sten och takfönster
Bild på ett rustikt uterum, med mellanmörkt trägolv, en spiselkrans i sten och takfönster
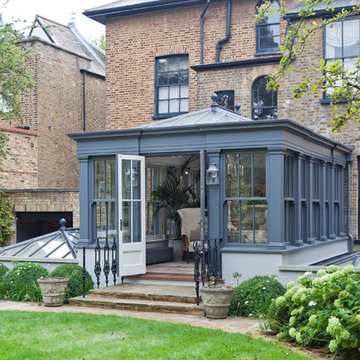
Traditional design with a modern twist, this ingenious layout links a light-filled multi-functional basement room with an upper orangery. Folding doors to the lower rooms open onto sunken courtyards. The lower room and rooflights link to the main conservatory via a spiral staircase.
Vale Paint Colour- Exterior : Carbon, Interior : Portland
Size- 4.1m x 5.9m (Ground Floor), 11m x 7.5m (Basement Level)
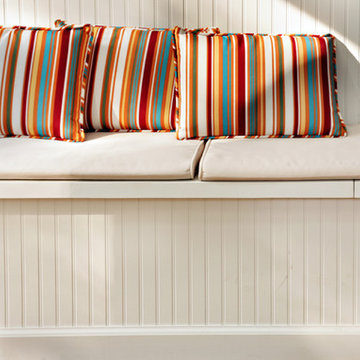
Sharp screen porch in the Palisades, Washington DC
Exempel på ett stort klassiskt uterum, med mellanmörkt trägolv och takfönster
Exempel på ett stort klassiskt uterum, med mellanmörkt trägolv och takfönster
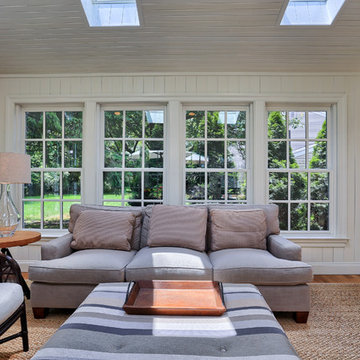
Justin Tierney
Inspiration för ett uterum, med mellanmörkt trägolv och takfönster
Inspiration för ett uterum, med mellanmörkt trägolv och takfönster
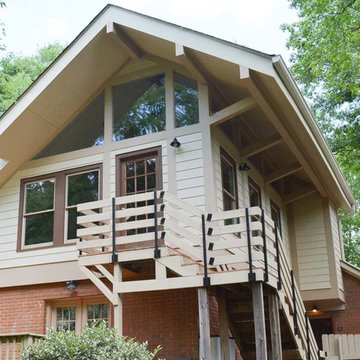
Rear shot showing the glass work under the structural ridge beam.
Eklektisk inredning av ett mellanstort uterum, med mellanmörkt trägolv och takfönster
Eklektisk inredning av ett mellanstort uterum, med mellanmörkt trägolv och takfönster
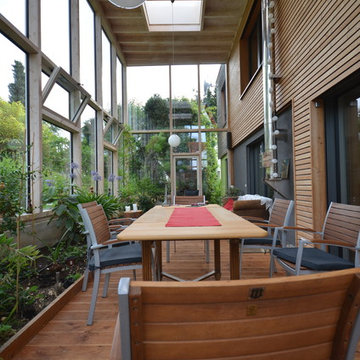
Blick in den zweigeschossigen Wintergarten
Foto på ett stort funkis uterum, med takfönster och mellanmörkt trägolv
Foto på ett stort funkis uterum, med takfönster och mellanmörkt trägolv
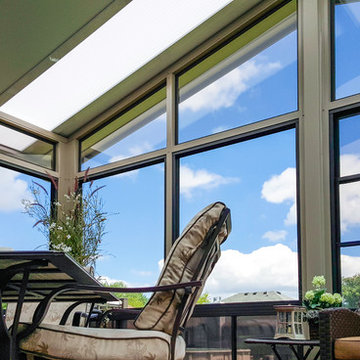
Let the light shine through with a Porch or Patio Cover from Sunspace. Our durable Acrylic Roofing Systems let you decide how much light to let in without harmful UV rays. No dark room for you. Enjoy the day!
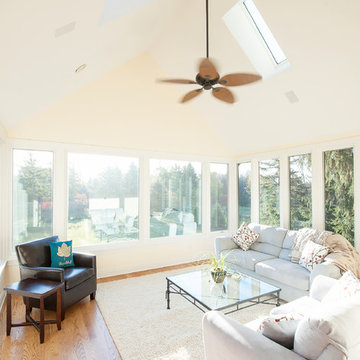
With the new deck configuration, the adjoining sun room got the new windows it desperately needed to complete the transformation.
Bild på ett stort vintage uterum, med mellanmörkt trägolv och takfönster
Bild på ett stort vintage uterum, med mellanmörkt trägolv och takfönster
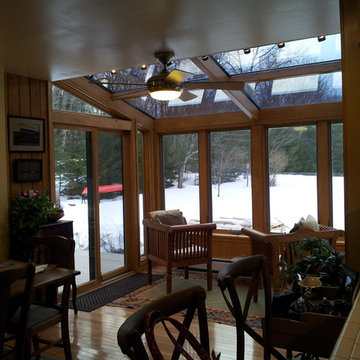
Inredning av ett klassiskt stort uterum, med mellanmörkt trägolv och takfönster
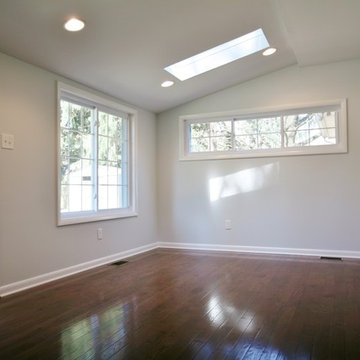
Now the bright spacious room is perfect for entertaining or living!
Idéer för att renovera ett mellanstort vintage uterum, med mellanmörkt trägolv och takfönster
Idéer för att renovera ett mellanstort vintage uterum, med mellanmörkt trägolv och takfönster
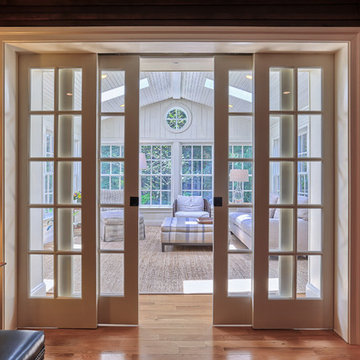
Justin Tierney
Exempel på ett uterum, med mellanmörkt trägolv och takfönster
Exempel på ett uterum, med mellanmörkt trägolv och takfönster
309 foton på uterum, med mellanmörkt trägolv och takfönster
4
