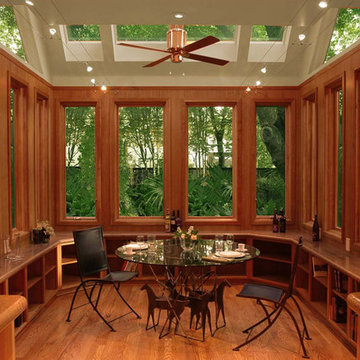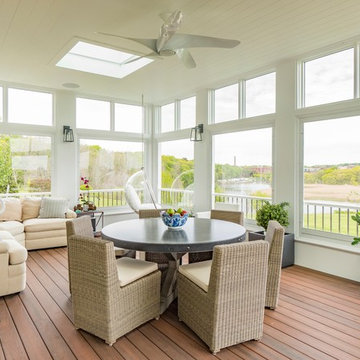306 foton på uterum, med mellanmörkt trägolv och takfönster
Sortera efter:
Budget
Sortera efter:Populärt i dag
21 - 40 av 306 foton
Artikel 1 av 3
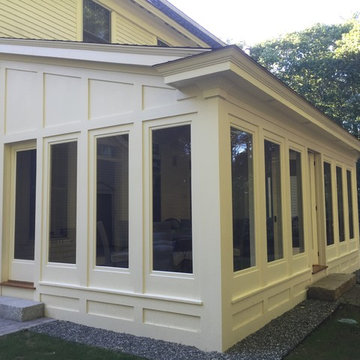
southwick const inc
Inspiration för stora klassiska uterum, med mellanmörkt trägolv, takfönster och brunt golv
Inspiration för stora klassiska uterum, med mellanmörkt trägolv, takfönster och brunt golv
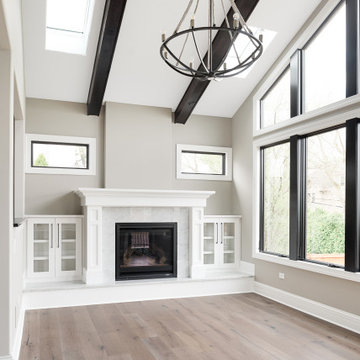
Sunroom has a vaulted ceiling with dark wood beams, skylights and a chandelier. Large windows and opens up to the backyard.
Klassisk inredning av ett stort uterum, med en standard öppen spis, en spiselkrans i trä, takfönster, brunt golv och mellanmörkt trägolv
Klassisk inredning av ett stort uterum, med en standard öppen spis, en spiselkrans i trä, takfönster, brunt golv och mellanmörkt trägolv
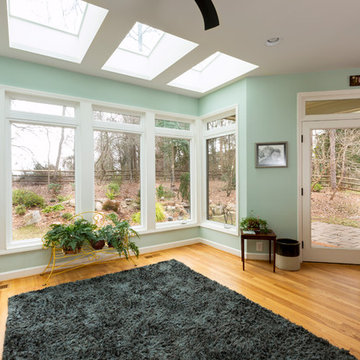
The client has a beautiful wooded view at the back of their house. Opening the kitchen and adding on a sunroom really opened the space and flooded the home with natural light, while the new patio connected the indoor and outdoor living spaces.
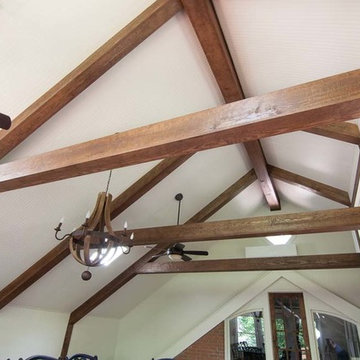
View of the ceiling, octagonal window, and beams.
Exempel på ett mellanstort eklektiskt uterum, med mellanmörkt trägolv och takfönster
Exempel på ett mellanstort eklektiskt uterum, med mellanmörkt trägolv och takfönster
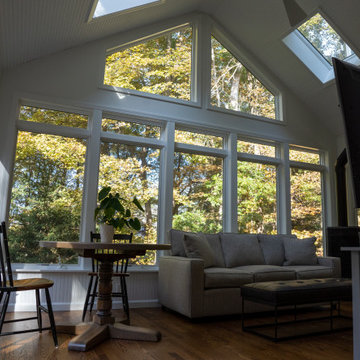
Earlier this year we completed a four season room to replace the existing screened in (3 season) room. The addition included headboard finished ceilings, Anderson 400 casement tall windows with transom windows above. New fixed skylights to bring in additional natural light and insulated hardwood floor.
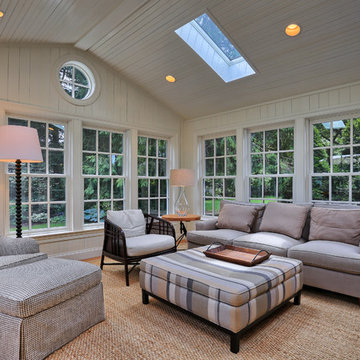
Justin Tierney
Exempel på ett uterum, med mellanmörkt trägolv och takfönster
Exempel på ett uterum, med mellanmörkt trägolv och takfönster
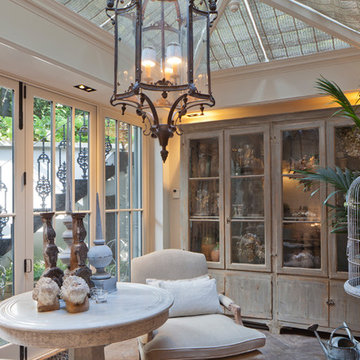
Traditional design with a modern twist, this ingenious layout links a light-filled multi-functional basement room with an upper orangery. Folding doors to the lower rooms open onto sunken courtyards. The lower room and rooflights link to the main conservatory via a spiral staircase.
Vale Paint Colour- Exterior : Carbon, Interior : Portland
Size- 4.1m x 5.9m (Ground Floor), 11m x 7.5m (Basement Level)
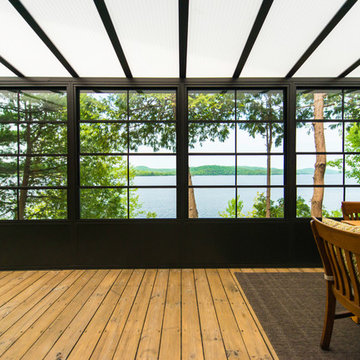
Inspiration för mellanstora klassiska uterum, med mellanmörkt trägolv, takfönster och brunt golv
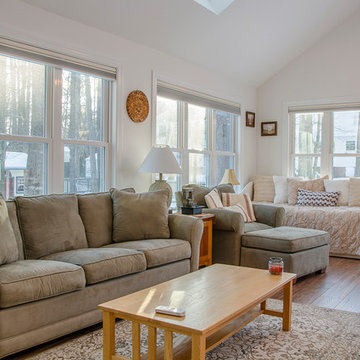
Multi-purpose sunroom with space to entertain, dine, and house guests
Inredning av ett klassiskt stort uterum, med mellanmörkt trägolv och takfönster
Inredning av ett klassiskt stort uterum, med mellanmörkt trägolv och takfönster
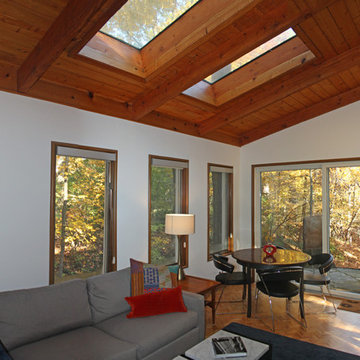
The sunroom overlooks a ravine and a small patio (barely visible off of the sliding patio doors. The original 'ranch' casing was replaced with new trim, and the existing built-ins and through wall HVAC system were removed. 4" of rigid insulation was set on top of the roof, and the new skylights were set up on curbs.
Kipnis Architecture + Planning
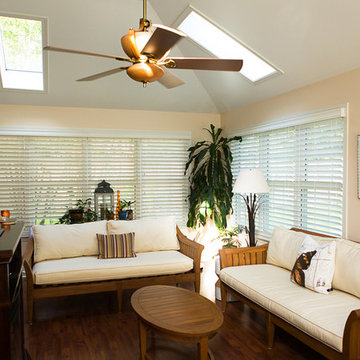
Robyn Smith
Exempel på ett mellanstort klassiskt uterum, med mellanmörkt trägolv, takfönster och brunt golv
Exempel på ett mellanstort klassiskt uterum, med mellanmörkt trägolv, takfönster och brunt golv
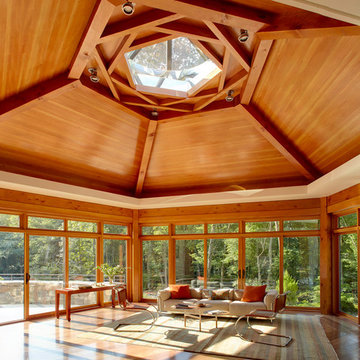
Photography by Michael Biondo Photography ; This stunning green, contemporary home designed to nestle into its steep Westport lot by Ann Sellars and Howard Lathrop of Sellars Lathrop Architects, is beautifully crafted by Domus Constructors. Tight insulation, photovoltaic and thermal solar panels, deep overhangs and Lowen triple pane windows earned builder, Chris Shea, an outstanding 25 HERS rating.
The interior boasts a magnificent free form radius staircase by New England Stair Company, which won a Special Focus Award, and the spectacular two-story library with steel catwalk (pictured) features a secret door to a spiral stair and cigar room. Other notable features include a glass walled wine room, a glass enclosed pentagon shaped sunroom and a Wetstyle tub in the spa bath.
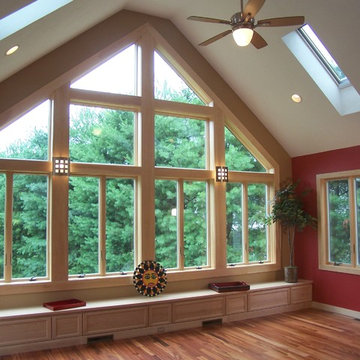
Inspiration för stora moderna uterum, med mellanmörkt trägolv och takfönster
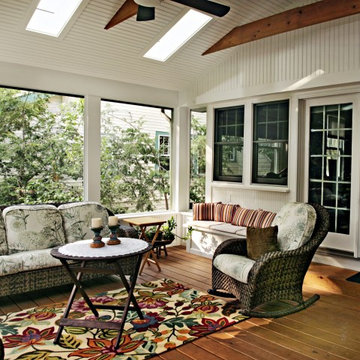
Sharp screen porch in the Palisades, Washington DC
Idéer för ett stort klassiskt uterum, med mellanmörkt trägolv och takfönster
Idéer för ett stort klassiskt uterum, med mellanmörkt trägolv och takfönster
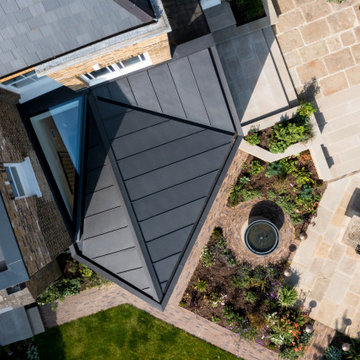
“There is so much about this project that we are delighted with; we love the magical light and space that it has given us with wonderful views of our garden and the trees of the common behind, making it feel like being in the countryside. There is nothing ordinary about this project. Our garden room is full of amazing angles and triangles of different heights, from the doors and windows to the ceilings and skylight—a lovely space to spend a relaxing time in but still close enough to the buzz of our kitchen.”
- Carolyn and David -
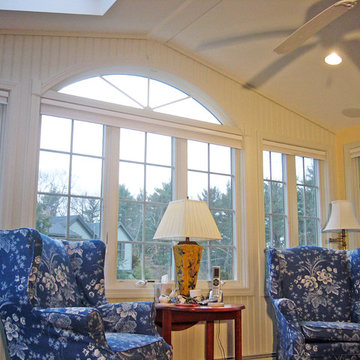
Perfect setting for a book. The insulated windows and walls make this sunroom a four season asset. The arched window and beadboard complete the look.
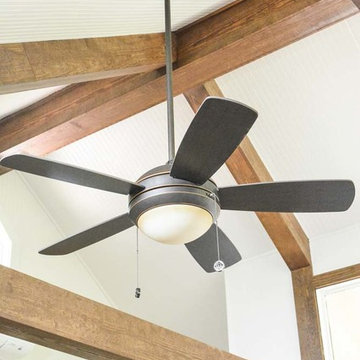
Detail work for the built-up beams and the trim around the structural ridge beam.
Idéer för att renovera ett mellanstort eklektiskt uterum, med mellanmörkt trägolv och takfönster
Idéer för att renovera ett mellanstort eklektiskt uterum, med mellanmörkt trägolv och takfönster
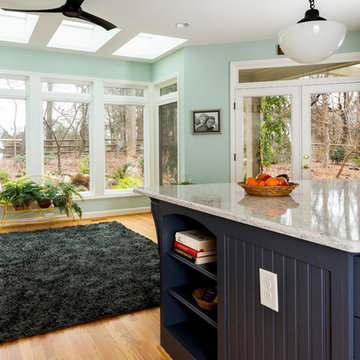
The client has a beautiful wooded view at the back of their house. Opening the kitchen and adding on a sunroom really opened the space and flooded the home with natural light, while the new patio connected the indoor and outdoor living spaces.
306 foton på uterum, med mellanmörkt trägolv och takfönster
2
