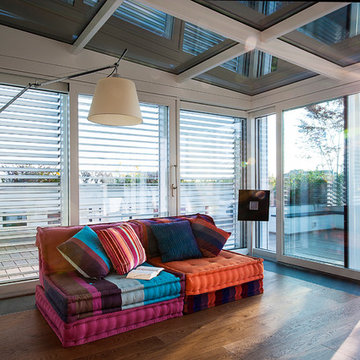306 foton på uterum, med mellanmörkt trägolv och takfönster
Sortera efter:
Budget
Sortera efter:Populärt i dag
81 - 100 av 306 foton
Artikel 1 av 3
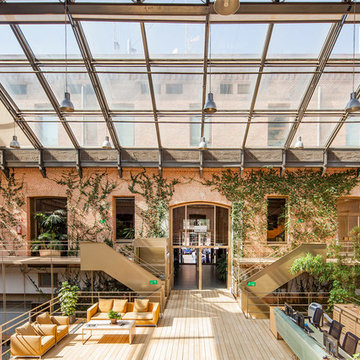
Xermán Peñalver - Luzestudio.es
Inredning av ett industriellt mycket stort uterum, med mellanmörkt trägolv och takfönster
Inredning av ett industriellt mycket stort uterum, med mellanmörkt trägolv och takfönster
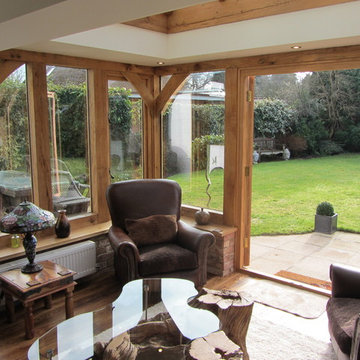
Bild på ett lantligt uterum, med mellanmörkt trägolv, takfönster och orange golv
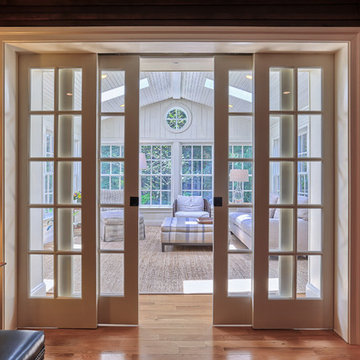
Justin Tierney
Exempel på ett uterum, med mellanmörkt trägolv och takfönster
Exempel på ett uterum, med mellanmörkt trägolv och takfönster
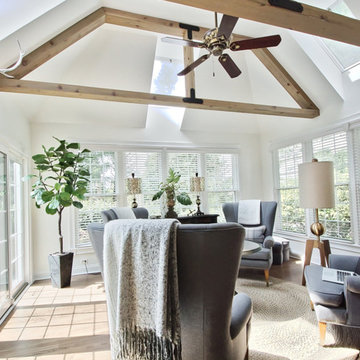
By Thrive Design Group
Inredning av ett modernt mellanstort uterum, med mellanmörkt trägolv, takfönster och brunt golv
Inredning av ett modernt mellanstort uterum, med mellanmörkt trägolv, takfönster och brunt golv
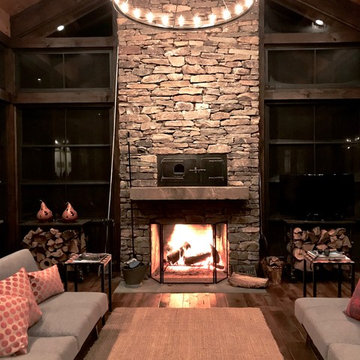
Bild på ett stort rustikt uterum, med mellanmörkt trägolv, en standard öppen spis, en spiselkrans i sten, takfönster och brunt golv
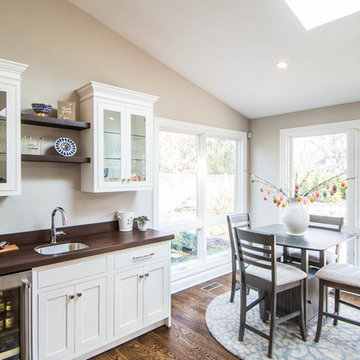
These clients requested a first-floor makeover of their home involving an outdated sunroom and a new kitchen, as well as adding a pantry, locker area, and updating their laundry and powder bath. The new sunroom was rebuilt with a contemporary feel that blends perfectly with the home’s architecture. An abundance of natural light floods these spaces through the floor to ceiling windows and oversized skylights. An existing exterior kitchen wall was removed completely to open the space into a new modern kitchen, complete with custom white painted cabinetry with a walnut stained island. Just off the kitchen, a glass-front "lighted dish pantry" was incorporated into a hallway alcove. This space also has a large walk-in pantry that provides a space for the microwave and plenty of compartmentalized built-in storage. The back-hall area features white custom-built lockers for shoes and back packs, with stained a walnut bench. And to round out the renovation, the laundry and powder bath also received complete updates with custom built cabinetry and new countertops. The transformation is a stunning modern first floor renovation that is timeless in style and is a hub for this growing family to enjoy for years to come.
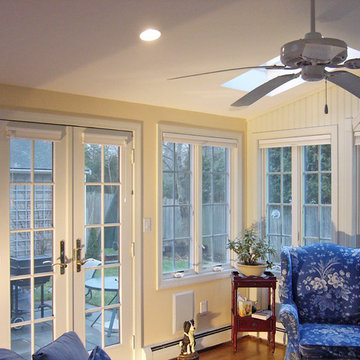
Lots of windows, and even a skylight!
Inredning av ett klassiskt mellanstort uterum, med mellanmörkt trägolv och takfönster
Inredning av ett klassiskt mellanstort uterum, med mellanmörkt trägolv och takfönster
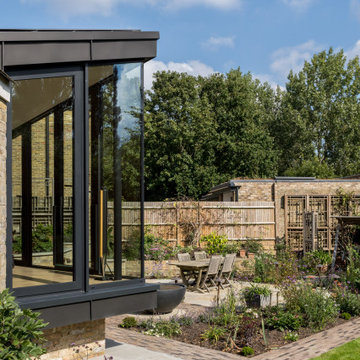
rear modern extension
Idéer för att renovera ett mellanstort funkis uterum, med mellanmörkt trägolv, takfönster och brunt golv
Idéer för att renovera ett mellanstort funkis uterum, med mellanmörkt trägolv, takfönster och brunt golv
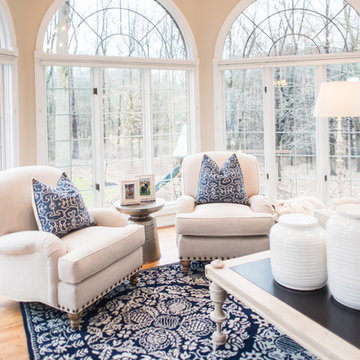
Idéer för att renovera ett mellanstort vintage uterum, med mellanmörkt trägolv och takfönster
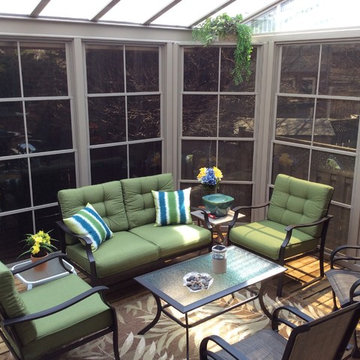
Inspiration för mellanstora klassiska uterum, med mellanmörkt trägolv, takfönster och brunt golv
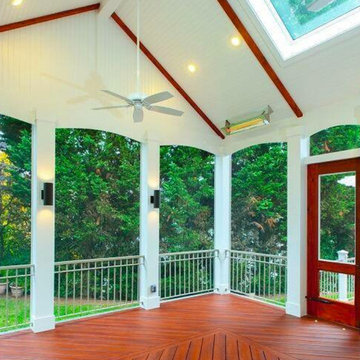
Klassisk inredning av ett mellanstort uterum, med mellanmörkt trägolv och takfönster
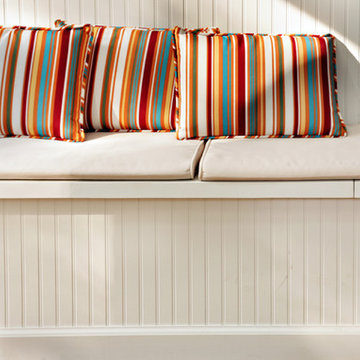
Sharp screen porch in the Palisades, Washington DC
Exempel på ett stort klassiskt uterum, med mellanmörkt trägolv och takfönster
Exempel på ett stort klassiskt uterum, med mellanmörkt trägolv och takfönster
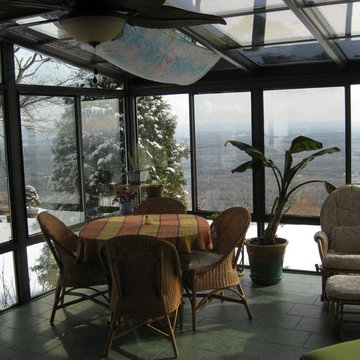
Idéer för stora vintage uterum, med mellanmörkt trägolv och takfönster
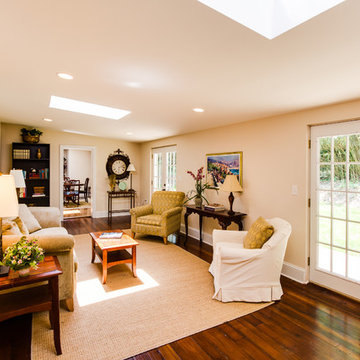
Mick Anders
Idéer för att renovera ett mellanstort vintage uterum, med mellanmörkt trägolv och takfönster
Idéer för att renovera ett mellanstort vintage uterum, med mellanmörkt trägolv och takfönster
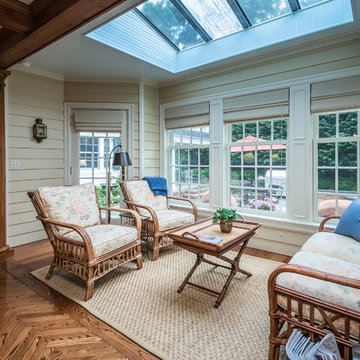
Formal sun room looking out into backyard. Features a large skylight which brings lots of sunlight into the space.
Idéer för ett stort klassiskt uterum, med takfönster och mellanmörkt trägolv
Idéer för ett stort klassiskt uterum, med takfönster och mellanmörkt trägolv
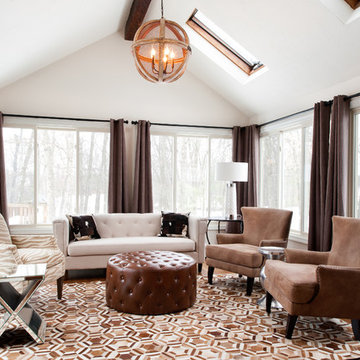
Mary Prince // Refined Renovations gave this kitchen a dramatic look with a beautiful paneled wall, dark pendants and a custom pantry hutch.
Idéer för stora funkis uterum, med mellanmörkt trägolv och takfönster
Idéer för stora funkis uterum, med mellanmörkt trägolv och takfönster
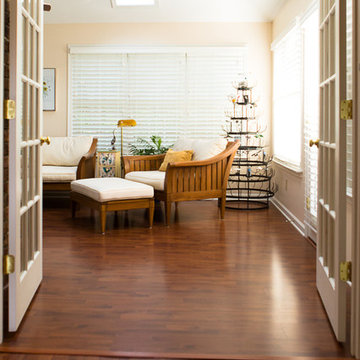
Robyn Smith
Idéer för mellanstora vintage uterum, med mellanmörkt trägolv och takfönster
Idéer för mellanstora vintage uterum, med mellanmörkt trägolv och takfönster
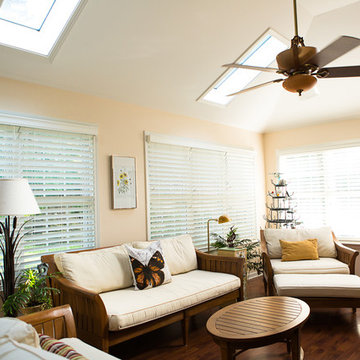
Robyn Smith
Foto på ett mellanstort vintage uterum, med mellanmörkt trägolv och takfönster
Foto på ett mellanstort vintage uterum, med mellanmörkt trägolv och takfönster
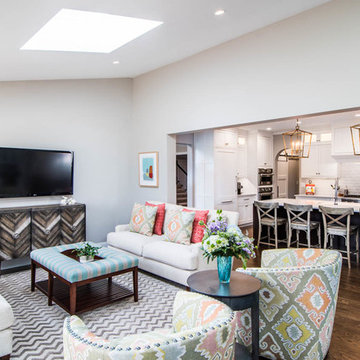
These clients requested a first-floor makeover of their home involving an outdated sunroom and a new kitchen, as well as adding a pantry, locker area, and updating their laundry and powder bath. The new sunroom was rebuilt with a contemporary feel that blends perfectly with the home’s architecture. An abundance of natural light floods these spaces through the floor to ceiling windows and oversized skylights. An existing exterior kitchen wall was removed completely to open the space into a new modern kitchen, complete with custom white painted cabinetry with a walnut stained island. Just off the kitchen, a glass-front "lighted dish pantry" was incorporated into a hallway alcove. This space also has a large walk-in pantry that provides a space for the microwave and plenty of compartmentalized built-in storage. The back-hall area features white custom-built lockers for shoes and back packs, with stained a walnut bench. And to round out the renovation, the laundry and powder bath also received complete updates with custom built cabinetry and new countertops. The transformation is a stunning modern first floor renovation that is timeless in style and is a hub for this growing family to enjoy for years to come.
306 foton på uterum, med mellanmörkt trägolv och takfönster
5
