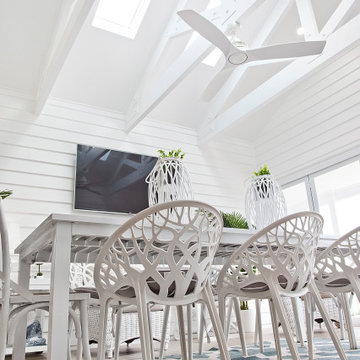306 foton på uterum, med mellanmörkt trägolv och takfönster
Sortera efter:
Budget
Sortera efter:Populärt i dag
41 - 60 av 306 foton
Artikel 1 av 3
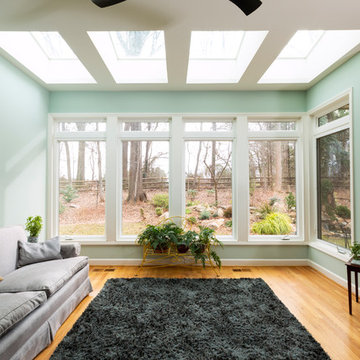
The client has a beautiful wooded view at the back of their house. Opening the kitchen and adding on a sunroom really opened the space and flooded the home with natural light, while the new patio connected the indoor and outdoor living spaces.
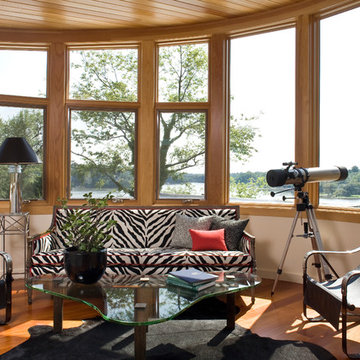
photo by Curtis Martin Photo Inc.
One of the most striking features of this home is its sculptural, serpentine staircase leading to an oval cupola with 360-degree views. This stair is about celebrating flow and movement. When a person enters the home, they want to put their hand on the curved hand rail and see where it goes. The home’s design evolved from this staircase and tower – the curved elements of the stair contrast with the square or rectilinear forms of other spaces.
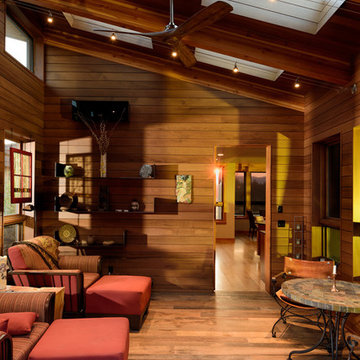
Christian Heeb
Foto på ett mellanstort rustikt uterum, med mellanmörkt trägolv, takfönster och brunt golv
Foto på ett mellanstort rustikt uterum, med mellanmörkt trägolv, takfönster och brunt golv
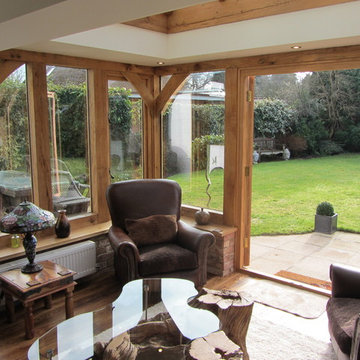
Bild på ett lantligt uterum, med mellanmörkt trägolv, takfönster och orange golv
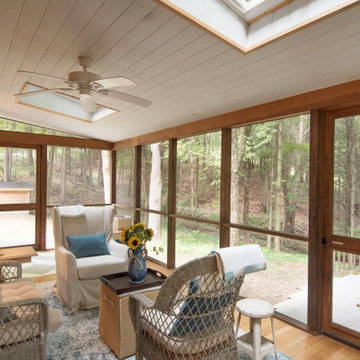
This custom cottage designed and built by Aaron Bollman is nestled in the Saugerties, NY. Situated in virgin forest at the foot of the Catskill mountains overlooking a babling brook, this hand crafted home both charms and relaxes the senses.
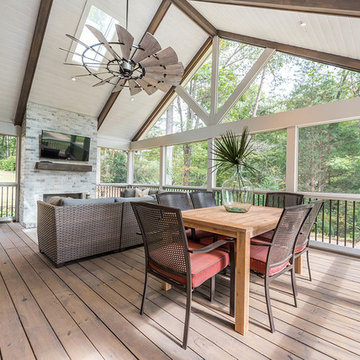
Foto på ett stort lantligt uterum, med mellanmörkt trägolv, en standard öppen spis, en spiselkrans i tegelsten, takfönster och brunt golv
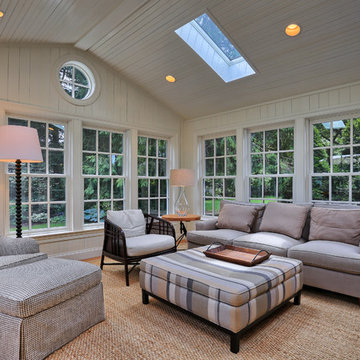
Justin Tierney
Exempel på ett uterum, med mellanmörkt trägolv och takfönster
Exempel på ett uterum, med mellanmörkt trägolv och takfönster
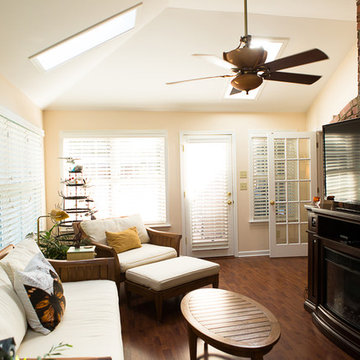
Robyn Smith
Inspiration för ett mellanstort vintage uterum, med mellanmörkt trägolv, takfönster och brunt golv
Inspiration för ett mellanstort vintage uterum, med mellanmörkt trägolv, takfönster och brunt golv
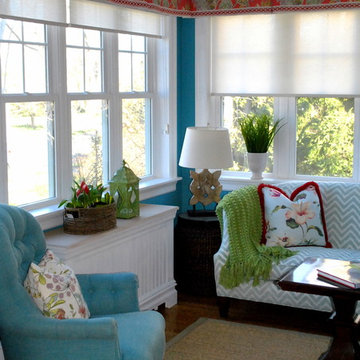
We designed this cozy sun room for reading and relaxing w/ a drink. It's a compact space w/ loads of light and built in bookcases/cabinets. All upholstery, pillows & window treatments are custom made. The coral linen print valence w/ tape trim adds color and interest to the room, which is adjacent to the dining room, which has coral chairs. We kept the color palette light with an airy, feminine sofa in a pale blue and white chevron and large floral pillows w/ a bold fringe trim. As this is a conversation area, we added an aqua blue tufted arm chair and a coral geometric upholstered bench for extra seating. The hand made wood pedestal table is a space saver as well as the rattan barrel table. We chose a carved wood table lamp and brass standing lamp for reading.
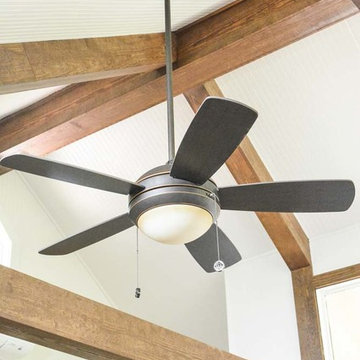
Detail work for the built-up beams and the trim around the structural ridge beam.
Idéer för att renovera ett mellanstort eklektiskt uterum, med mellanmörkt trägolv och takfönster
Idéer för att renovera ett mellanstort eklektiskt uterum, med mellanmörkt trägolv och takfönster
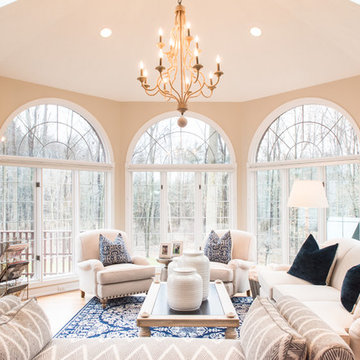
Inredning av ett klassiskt mellanstort uterum, med mellanmörkt trägolv och takfönster
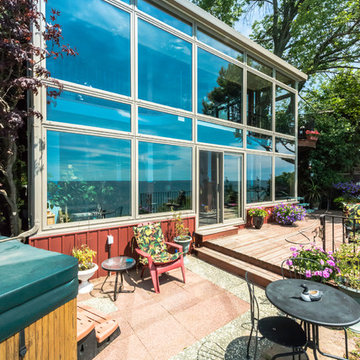
Exempel på ett mellanstort klassiskt uterum, med mellanmörkt trägolv, takfönster och brunt golv
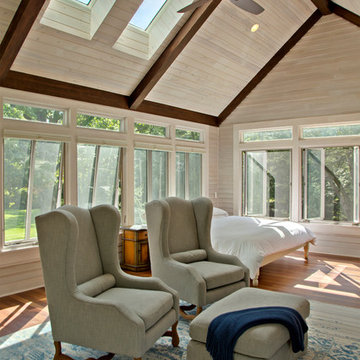
Architect - DesignTeam Plus
Contractor - Millennium Cabinetry
Photography - Jim Liska
Foto på ett mellanstort rustikt uterum, med mellanmörkt trägolv, en standard öppen spis och takfönster
Foto på ett mellanstort rustikt uterum, med mellanmörkt trägolv, en standard öppen spis och takfönster
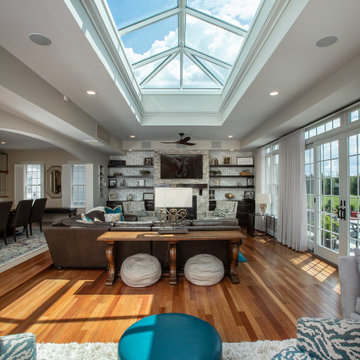
A Four Season Sunroom
Inspiration för ett stort vintage uterum, med mellanmörkt trägolv, en standard öppen spis och takfönster
Inspiration för ett stort vintage uterum, med mellanmörkt trägolv, en standard öppen spis och takfönster
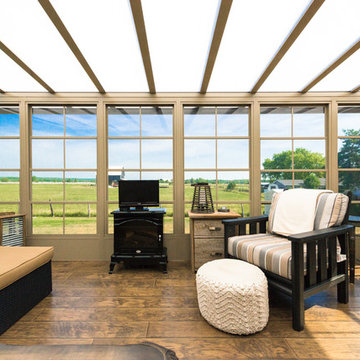
Bild på ett mellanstort vintage uterum, med mellanmörkt trägolv, takfönster och brunt golv
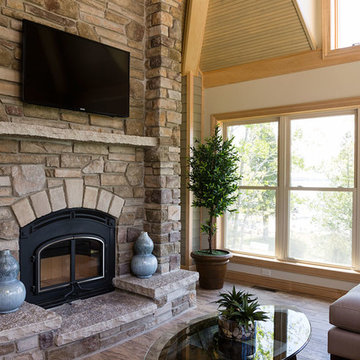
Lodge style Door County family vacation retreat welcomes with soaring ceilings, amazing views, interior touches of stone, gorgeous mill work and a caramel color pallet.
Photo: Mary Santaga
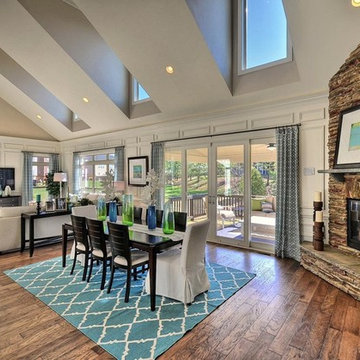
Alpine floorplan morning room
Bild på ett rustikt uterum, med mellanmörkt trägolv, en spiselkrans i sten och takfönster
Bild på ett rustikt uterum, med mellanmörkt trägolv, en spiselkrans i sten och takfönster
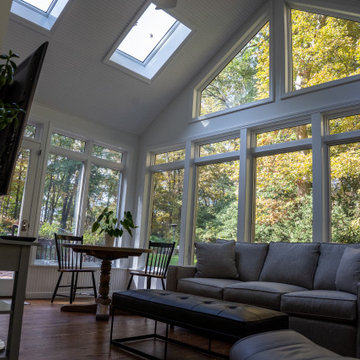
Earlier this year we completed a four season room to replace the existing screened in (3 season) room. The addition included headboard finished ceilings, Anderson 400 casement tall windows with transom windows above. New fixed skylights to bring in additional natural light and insulated hardwood floor.
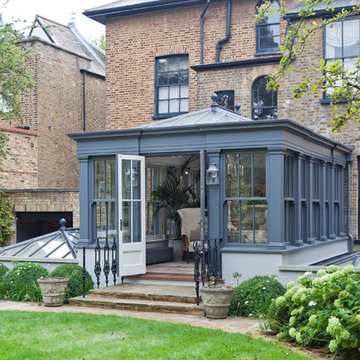
Traditional design with a modern twist, this ingenious layout links a light-filled multi-functional basement room with an upper orangery. Folding doors to the lower rooms open onto sunken courtyards. The lower room and rooflights link to the main conservatory via a spiral staircase.
Vale Paint Colour- Exterior : Carbon, Interior : Portland
Size- 4.1m x 5.9m (Ground Floor), 11m x 7.5m (Basement Level)
306 foton på uterum, med mellanmörkt trägolv och takfönster
3
