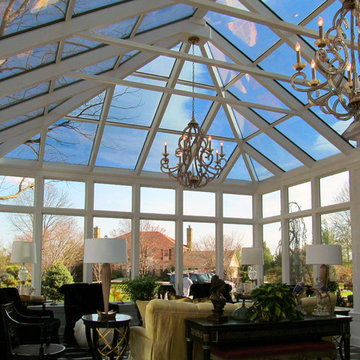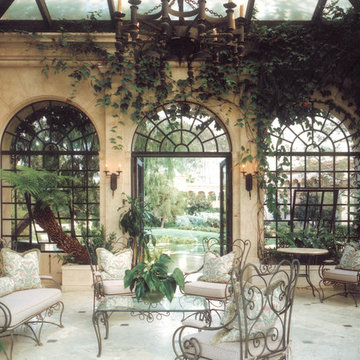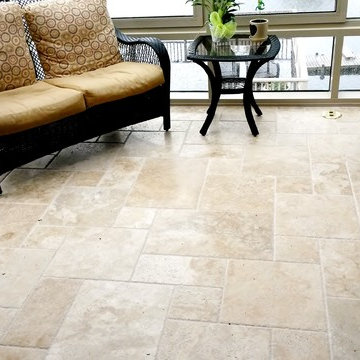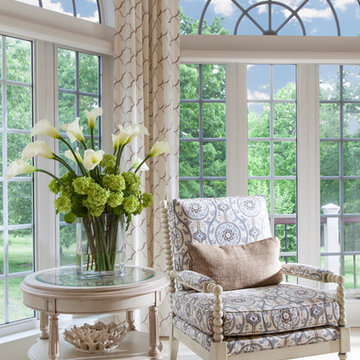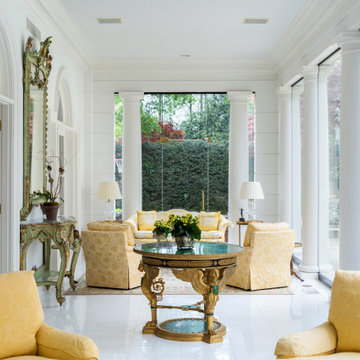666 foton på uterum, med travertin golv och marmorgolv
Sortera efter:
Budget
Sortera efter:Populärt i dag
61 - 80 av 666 foton
Artikel 1 av 3
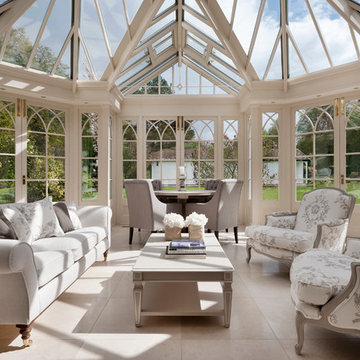
The bespoke chairs were so successful at a 17th century bastide in the South of France, we wanted the client to experience them too. With a little adjustment we designed them into the overall scheme with great success.
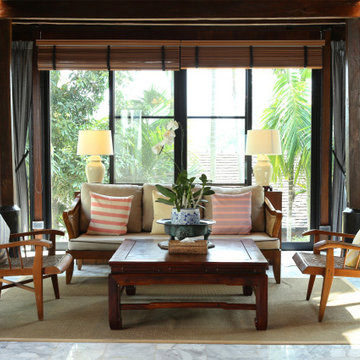
Charming contemporary conservatory in modern family residence in Marrakech, Morocco.
Idéer för ett mellanstort modernt uterum, med marmorgolv, tak och grått golv
Idéer för ett mellanstort modernt uterum, med marmorgolv, tak och grått golv
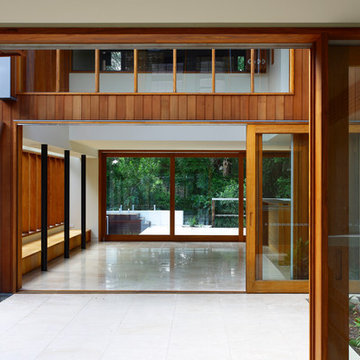
Richard Kirk Architect was one of several architects invited in 2005 to participate in the Elysium development which is an ambitious 189 lot boutique housing sub-division on a site to the west of the centre of Noosa on the Sunshine Coast. Elysium initially adopted architecture as the key driver for the amenity and quality of the environment for the entire development
Our approach was to consider the 6 houses as a family which shared the same materiality, construction and spatial organisation. The purpose of treating the houses as siblings was a deliberate attempt to control the built quality through shared details that would assist in the construction phase which did not involve the architects with the usual level of control and involvement.
Lot 176 is the first of the series and is in effect a prototype using the same materials, construction, and spatial ideas as a shared palette.
The residence on Lot 176 is located on a ridge along the west of the Elysium development with views to the rear into extant landscape and a golf course beyond. The residence occupies the majority of the allowable building envelope and then provides a carved out two story volume in the centre to allow light and ventilation to all interior spaces.
The carved interior volume provides an internal focus visually and functionally. The inside and outside are united by seamless transitions and the consistent use of a restrained palette of materials. Materials are generally timbers left to weather naturally, zinc, and self-finished oxide renders which will improve their appearance with time, allowing the houses to merge with the landscape with an overall desire for applied finishes to be kept to a minimum.
The organisational strategy was delivered by the topography which allowed the garaging of cars to occur below grade with the living spaces on the ground and sleeping spaces placed above. The removal of the garage spaces from the main living level allowed the main living spaces to link visually and physical along the long axis of the rectangular site and allowed the living spaces to be treated as a field of connected spaces and rooms whilst the bedrooms on the next level are conceived as nests floating above.
The building is largely opened on the short access to allow views out of site with the living level utilising sliding screens to opening the interior completely to the exterior. The long axis walls are largely solid and openings are finely screened with vertical timber to blend with the vertical cedar cladding to give the sense of taught solid volume folding over the long sides. On the short axis to the bedroom level the openings are finely screened with horizontal timber members which from within allow exterior views whilst presenting a solid volume albeit with a subtle change in texture. The careful screening allows the opening of the building without compromising security or privacy from the adjacent dwellings.
Photographer: Scott Burrows

second story sunroom addition
R Garrision Photograghy
Inspiration för ett litet lantligt uterum, med travertin golv, takfönster och flerfärgat golv
Inspiration för ett litet lantligt uterum, med travertin golv, takfönster och flerfärgat golv
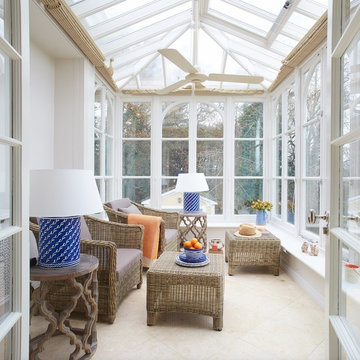
Inredning av ett klassiskt mellanstort uterum, med marmorgolv och glastak
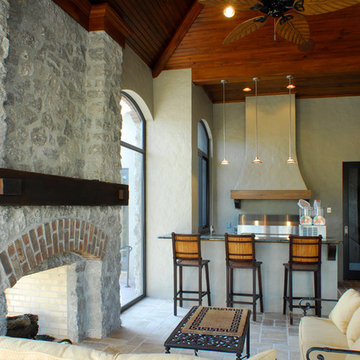
DJK Masonry
Inredning av ett mellanstort uterum, med travertin golv, en dubbelsidig öppen spis och en spiselkrans i sten
Inredning av ett mellanstort uterum, med travertin golv, en dubbelsidig öppen spis och en spiselkrans i sten
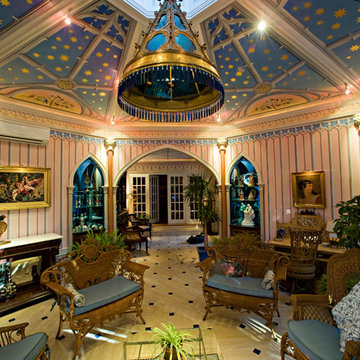
Sunroom octagon folly. photo Kevin Sprague
Foto på ett litet eklektiskt uterum, med travertin golv och tak
Foto på ett litet eklektiskt uterum, med travertin golv och tak
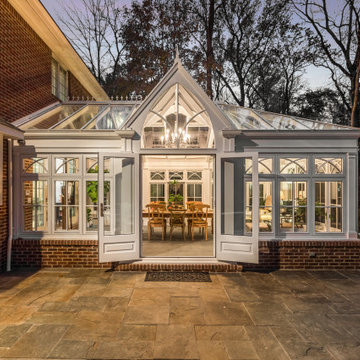
Idéer för att renovera ett stort vintage uterum, med travertin golv och glastak
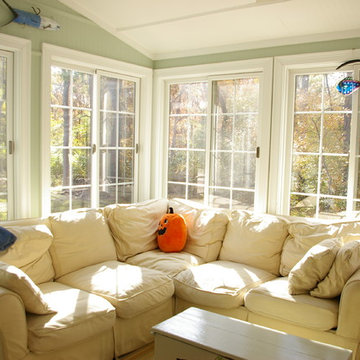
A porch at the rear of the house is enclosed and becomes a cozy sun porch.
Idéer för ett litet klassiskt uterum, med travertin golv, tak och beiget golv
Idéer för ett litet klassiskt uterum, med travertin golv, tak och beiget golv
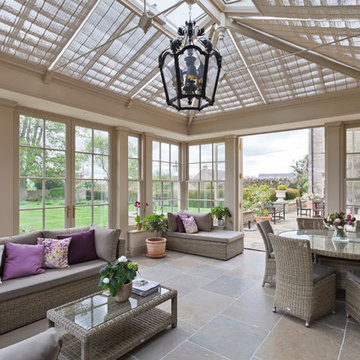
Many classical buildings incorporate vertical balanced sliding sash windows, the recognisable advantage being that windows can slide both upwards and downwards. The popularity of the sash window has continued through many periods of architecture.
For certain properties with existing glazed sash windows, it is a valid consideration to design a glazed structure with a complementary style of window.
Although sash windows are more complex and expensive to produce, they provide an effective and traditional alternative to top and side-hung windows.
The orangery shows six over six and two over two sash windows mirroring those on the house.
Vale Paint Colour- Olivine
Size- 6.5M X 5.2M
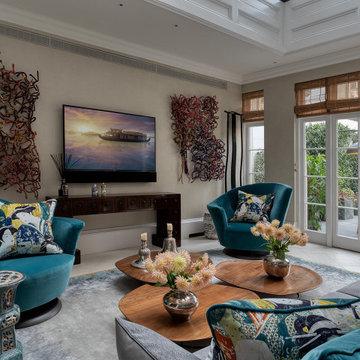
Exempel på ett mellanstort klassiskt uterum, med marmorgolv, takfönster och beiget golv
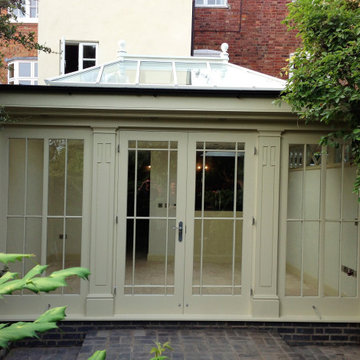
Painted hardwood orangery with timber doors and windows and timber roof lanterns.
Inredning av ett klassiskt mellanstort uterum, med travertin golv, takfönster och beiget golv
Inredning av ett klassiskt mellanstort uterum, med travertin golv, takfönster och beiget golv
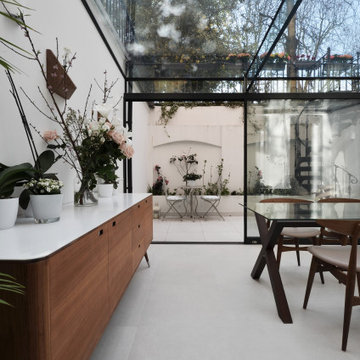
The glazed Conservatory at the rear Lower Ground floor
Bild på ett mellanstort funkis uterum, med travertin golv, glastak och vitt golv
Bild på ett mellanstort funkis uterum, med travertin golv, glastak och vitt golv
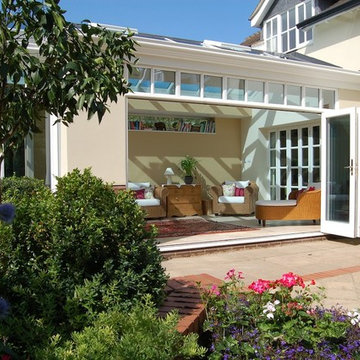
A stunning bespoke gable end orangery extension was the perfect answer to deliver a garden room for year round living. Gorgeously detailed with thermal glazing, roof windows, fanlight windows, brick and rendered exterior and folding doors, this orangery is just WOW!
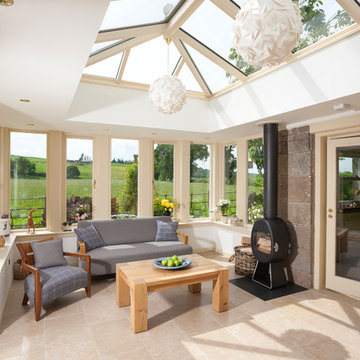
This lovely bright orangery captures the light from the sunniest part of the garden and throws it into the house. A wood burning stove keeps it cosy at night and travertine flooring keeps it airy during long summer days.
Heavy fluting externally give this bespoke hardwood orangery a real sense of belonging.
Photo by Colin Bell
666 foton på uterum, med travertin golv och marmorgolv
4
