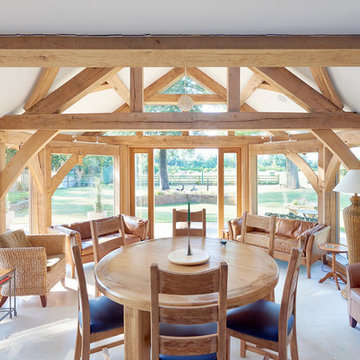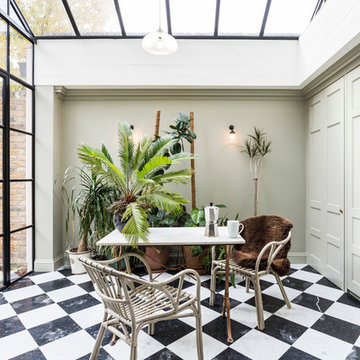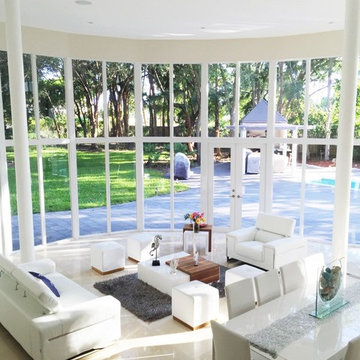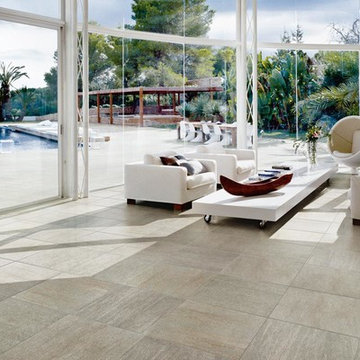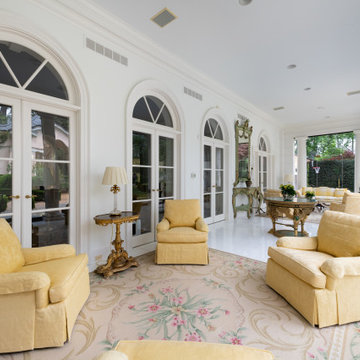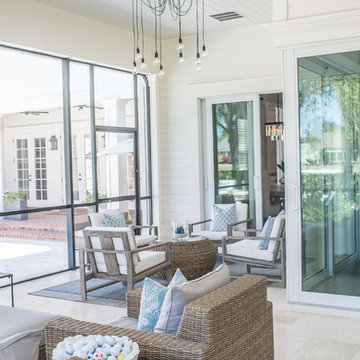666 foton på uterum, med travertin golv och marmorgolv
Sortera efter:
Budget
Sortera efter:Populärt i dag
121 - 140 av 666 foton
Artikel 1 av 3
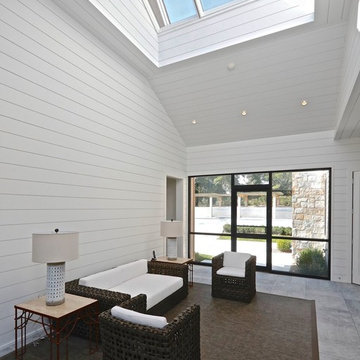
The bright sunroom gets a pop of color from the Deep Blue® tiled floor.
Idéer för ett stort modernt uterum, med marmorgolv, takfönster och blått golv
Idéer för ett stort modernt uterum, med marmorgolv, takfönster och blått golv
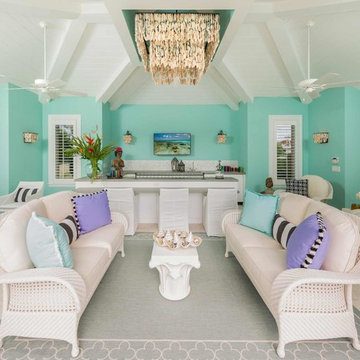
Idéer för mycket stora medelhavsstil uterum, med travertin golv och beiget golv
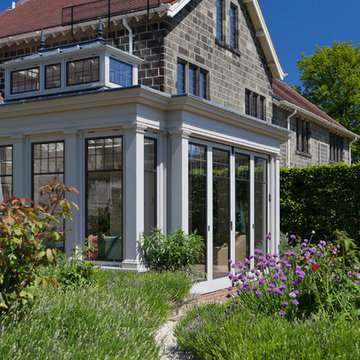
Folding doors are a fantastic way of opening a room and making the most of your garden.
Bronze windows set within the timber framework complement the metal windows on the house. The windows are framed internally with decorative pilasters
Vale Paint Colour- Exterior Earth, Interior Porcini
Size- 10.9M X 6.5M
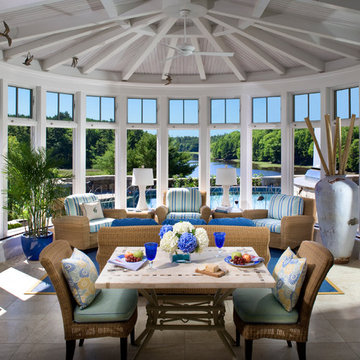
Photo Credit: Rixon Photography
Inredning av ett modernt mellanstort uterum, med travertin golv och tak
Inredning av ett modernt mellanstort uterum, med travertin golv och tak
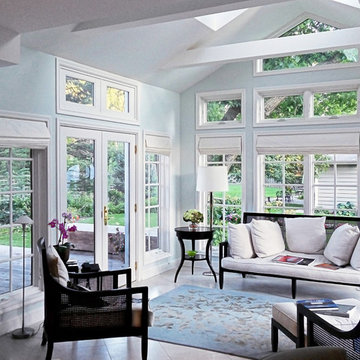
Dreamy Sunroom nestled in Central Omaha. A perfect combination of natural light, heavy white trim and black wicker furniture.
Idéer för ett stort klassiskt uterum, med travertin golv, takfönster och vitt golv
Idéer för ett stort klassiskt uterum, med travertin golv, takfönster och vitt golv
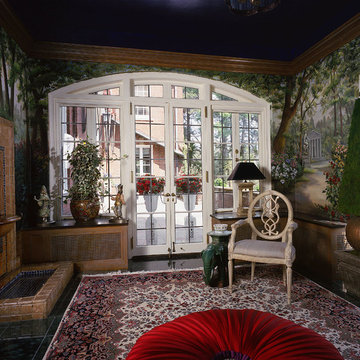
Garden Room off the Promenade at Aurbach Mansion:
This room was restored for a showhouse. We had hand painted murals done for the walls by William "Bill" Riley (rileycreative1@mac.com). They depict English gardens and walking paths with beautiful sculptures throughout the flower garden. The built-in fountain is originally built in 1911, we restored it to working condition. The height of the ceiling was visually dropped by wrapping the ceiling and walls in Ralph Lauren midnight blue paint, using the champagne metallic molding to accent the intimate feel. Namnoun's (Hartford, Ct.) oriental rug warms the verde marble flooring. The Mackenzie Childs ottoman provides a bright pop of color that perfectly ties in the promenade lined in red roses. The accent chair is from Decorative Crafts. The original radiator covers finished in champagne metallic with black granite seat tops create the connection between Old World New England and this beautifully appointed 21st Century sun room. It is a lovely four season retreat.
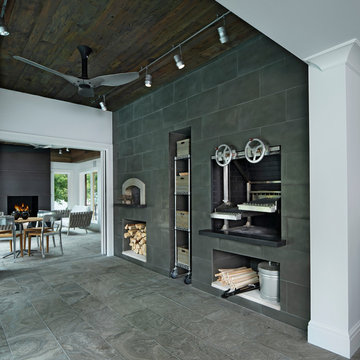
This is an elegant four season room/specialty room designed and built for entertaining.
Photo Credit: Beth Singer Photography
Inspiration för ett mycket stort funkis uterum, med travertin golv, en öppen vedspis, en spiselkrans i metall, tak och grått golv
Inspiration för ett mycket stort funkis uterum, med travertin golv, en öppen vedspis, en spiselkrans i metall, tak och grått golv
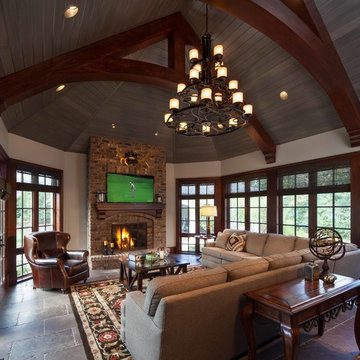
Sun room with Timber Trusses and stained ceiling planks. Stone floor with masonry fireplace. Expansive windows throughout. Radiant heated floors.
Inspiration för ett stort vintage uterum, med travertin golv, en standard öppen spis, en spiselkrans i tegelsten och tak
Inspiration för ett stort vintage uterum, med travertin golv, en standard öppen spis, en spiselkrans i tegelsten och tak
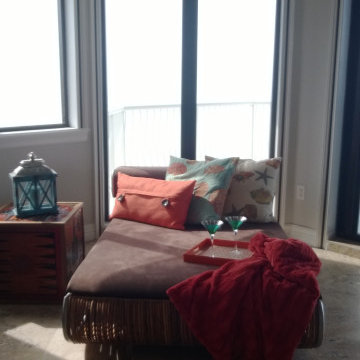
Modular Indoor-Outdoor Furniture
Brown Suede
Travertine Flooring
Idéer för att renovera ett funkis uterum, med travertin golv, en öppen hörnspis, en spiselkrans i trä och beiget golv
Idéer för att renovera ett funkis uterum, med travertin golv, en öppen hörnspis, en spiselkrans i trä och beiget golv
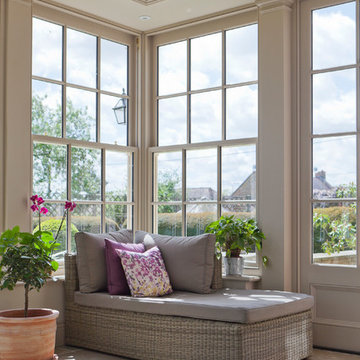
Many classical buildings incorporate vertical balanced sliding sash windows, the recognisable advantage being that windows can slide both upwards and downwards. The popularity of the sash window has continued through many periods of architecture.
For certain properties with existing glazed sash windows, it is a valid consideration to design a glazed structure with a complementary style of window.
Although sash windows are more complex and expensive to produce, they provide an effective and traditional alternative to top and side-hung windows.
The orangery shows six over six and two over two sash windows mirroring those on the house.
Vale Paint Colour- Olivine
Size- 6.5M X 5.2M
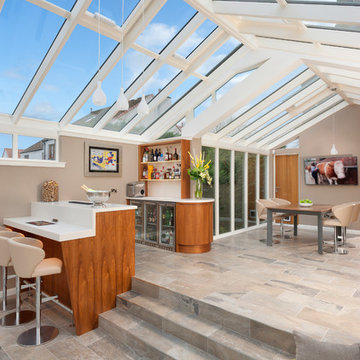
A luxury conservatory extension with bar and hot tub - perfect for entertaining on even the cloudiest days. Hand-made, bespoke design from our top consultants.
Beautifully finished in engineered hardwood with two-tone microporous stain.
Photo Colin Bell
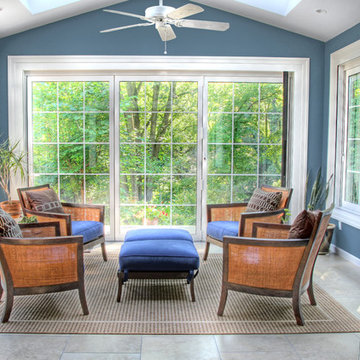
Benjamin Hill
Inredning av ett klassiskt mellanstort uterum, med travertin golv, takfönster och beiget golv
Inredning av ett klassiskt mellanstort uterum, med travertin golv, takfönster och beiget golv
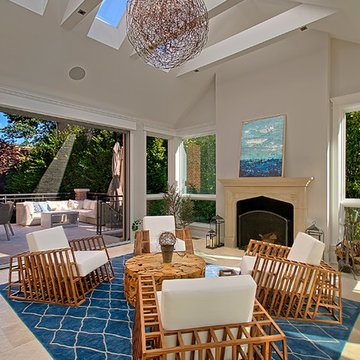
Bright Sunroom addition in Chicago has cathedral ceiling with large skylights, full height windows and oversize sliding glass doors that open to the terrace. The heated travertine floor extends to the outdoor terrace on one side and the pool house on the other side providing a seamless connection from one space to the adjoining spaces. A beige marble mantle fireplace anchors the space.
Norman Sizemore-Photographer
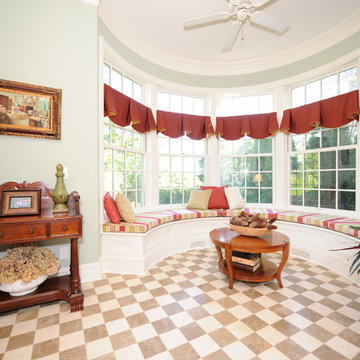
Exempel på ett mellanstort klassiskt uterum, med marmorgolv, tak och flerfärgat golv
666 foton på uterum, med travertin golv och marmorgolv
7
