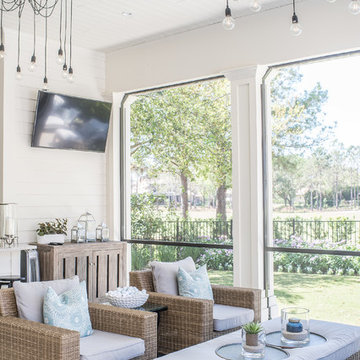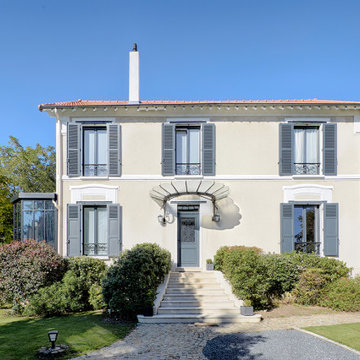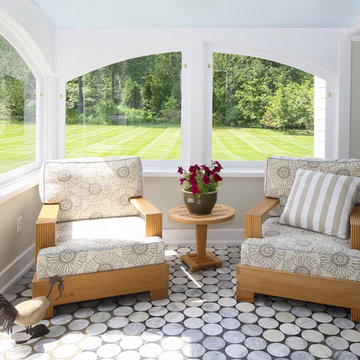666 foton på uterum, med travertin golv och marmorgolv
Sortera efter:
Budget
Sortera efter:Populärt i dag
141 - 160 av 666 foton
Artikel 1 av 3
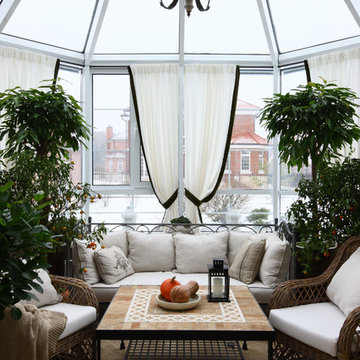
Михаил Степанов
Klassisk inredning av ett mellanstort uterum, med marmorgolv och glastak
Klassisk inredning av ett mellanstort uterum, med marmorgolv och glastak
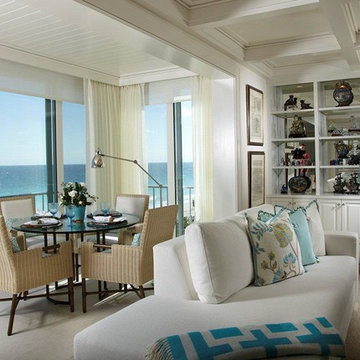
As part of our update to this highrise condo, Pineapple House designers removed the sliding glass doors separating the living room from the lanai. This significantly opened up the space.
Daniel Newcomb Architectural Photography
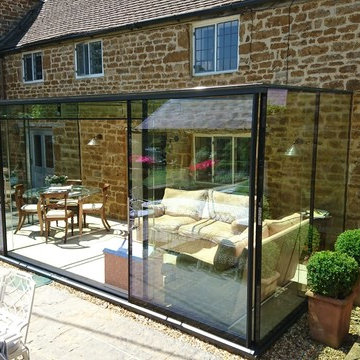
Creating a light cool area within the garden that can be used all year round.
Natural stone walls to the house are not interrupted by this architecturally designed by glasspace.
This is a perfect example of bring the outside in and blurring the lines between old and new
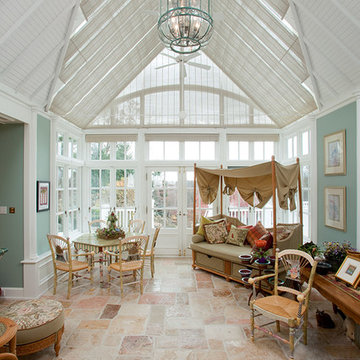
A large circular driveway and serene rock garden welcome visitors to this elegant estate. Classic columns, Shingle and stone distinguish the front exterior, which leads inside through a light-filled entryway. Rear exterior highlights include a natural-style pool, another rock garden and a beautiful, tree-filled lot.
Interior spaces are equally beautiful. The large formal living room boasts coved ceiling, abundant windows overlooking the woods beyond, leaded-glass doors and dramatic Old World crown moldings. Not far away, the casual and comfortable family room entices with coffered ceilings and an unusual wood fireplace. Looking for privacy and a place to curl up with a good book? The dramatic library has intricate paneling, handsome beams and a peaked barrel-vaulted ceiling. Other highlights include a spacious master suite, including a large French-style master bath with his-and-hers vanities. Hallways and spaces throughout feature the level of quality generally found in homes of the past, including arched windows, intricately carved moldings and painted walls reminiscent of Old World manors.
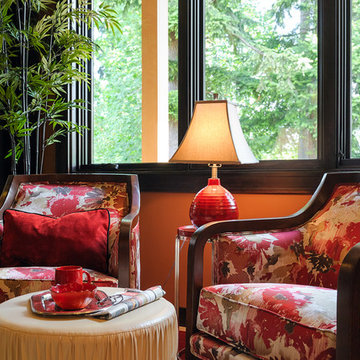
Sun, reading area by kitchen. Design by Tammy Lefever, Interior Motives Accents and Designs Inc.
Modern inredning av ett mellanstort uterum, med marmorgolv
Modern inredning av ett mellanstort uterum, med marmorgolv
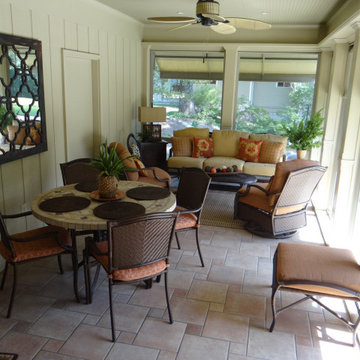
Idéer för mellanstora tropiska uterum, med travertin golv, tak och beiget golv
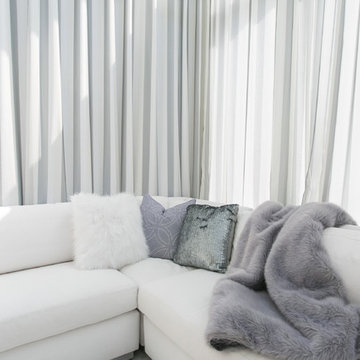
Idéer för att renovera ett mellanstort funkis uterum, med marmorgolv, takfönster och vitt golv
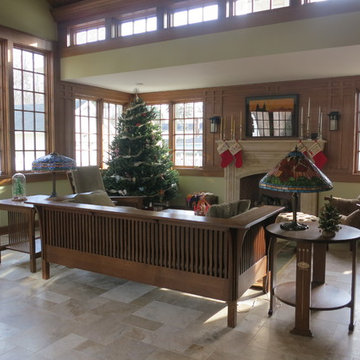
This mid 20th century Colonial Revival is unique to the otherwise typical turn of the century village homes. The space created is also very unique to the home owners. Drawing upon their talents for gardening, their appreciation and attention to detailing, and their self created stained glass inspired this notable rear facing conservatory.
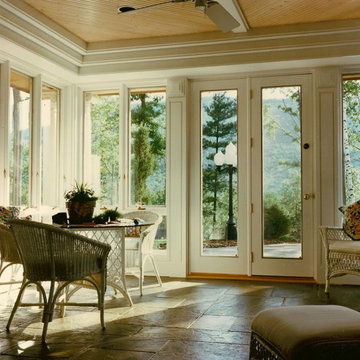
Sun Room.......looking at "Jug End"
Inspiration för mellanstora klassiska uterum, med travertin golv och tak
Inspiration för mellanstora klassiska uterum, med travertin golv och tak
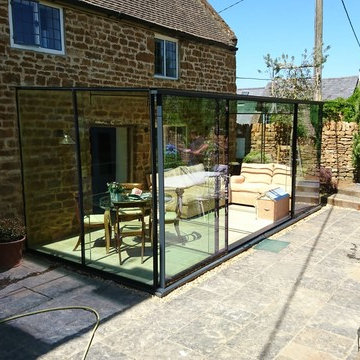
Creating a light cool area within the garden that can be used all year round.
Natural stone walls to the house are not interrupted by this architecturally designed by glasspace.
This is a perfect example of bring the outside in and blurring the lines between old and new
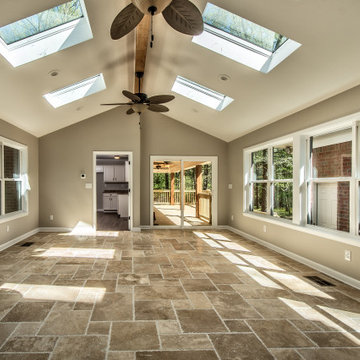
Sunroom addition between existing home and added mother-in-law living space. Lots of natural light shows the true beauty of the travertine tile.
Exempel på ett stort klassiskt uterum, med travertin golv, tak och beiget golv
Exempel på ett stort klassiskt uterum, med travertin golv, tak och beiget golv
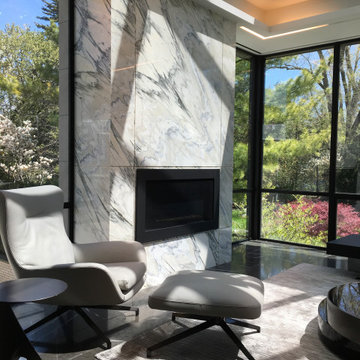
Idéer för att renovera ett mellanstort funkis uterum, med marmorgolv, en hängande öppen spis, en spiselkrans i sten, takfönster och grått golv
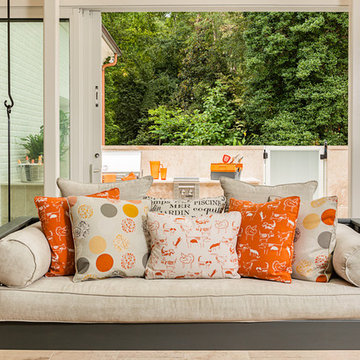
Galie Photography
Idéer för stora vintage uterum, med travertin golv, takfönster och beiget golv
Idéer för stora vintage uterum, med travertin golv, takfönster och beiget golv
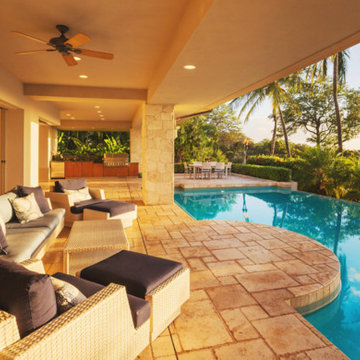
This patio and pool in remodel Long Beach, CA was designed to create an open space and easy access to the pool. Starting with brand new stone tiling, natural colors were introduced to compliment the sun's movement to the west creating beautiful warm tones during sunsets. All new patio furniture facing the pool adds even more comforting elements of relaxation and a real poolside lounge experience. An outdoor dining table and kitchen with stainless steel BBQ, and outdoor fridge provide easy access to a patio cookout anytime.
Take a look at our entire portfolio here: http://bit.ly/2nJOGe5
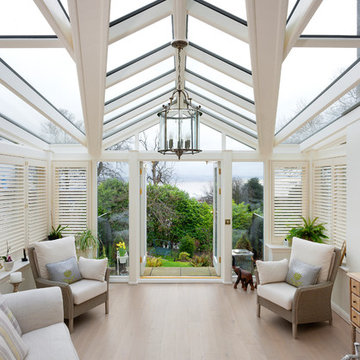
A luxury conservatory extension with bar and hot tub - perfect for entertaining on even the cloudiest days. Hand-made, bespoke design from our top consultants.
Beautifully finished in engineered hardwood with two-tone microporous stain.
Photo Colin Bell
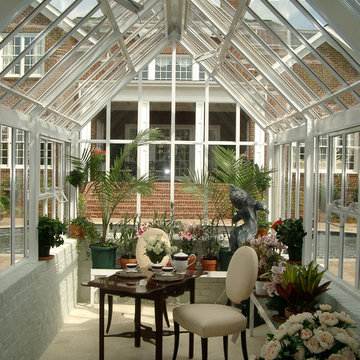
Photos taken by Southern Exposure Photography. Photos owned by Durham Designs & Consulting, LLC.
Inspiration för ett litet vintage uterum, med travertin golv, glastak och beiget golv
Inspiration för ett litet vintage uterum, med travertin golv, glastak och beiget golv
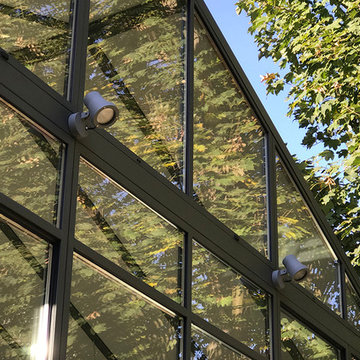
Renovation et agrandissement de la cuisine.
Les éclairages d'extérieur de la maison ont aussi été étudiés et installés.
Idéer för att renovera ett stort funkis uterum, med marmorgolv, glastak och grått golv
Idéer för att renovera ett stort funkis uterum, med marmorgolv, glastak och grått golv
666 foton på uterum, med travertin golv och marmorgolv
8
