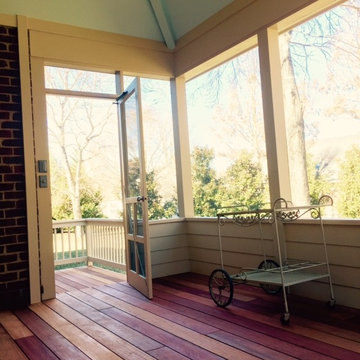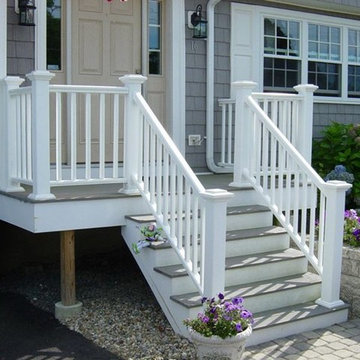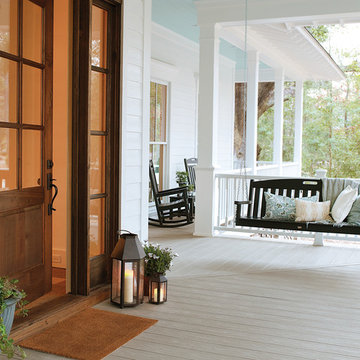Sortera efter:
Budget
Sortera efter:Populärt i dag
21 - 40 av 4 855 foton
Artikel 1 av 3

5 Compo Beach Road | Exceptional Westport Waterfront Property
Welcome to the Ultimate Westport Lifestyle…..
Exclusive & highly sought after Compo Beach location, just up from the Compo Beach Yacht Basin & across from Longshore Golf Club. This impressive 6BD, 6.5BA, 5000SF+ Hamptons designed beach home presents fabulous curb appeal & stunning sunset & waterviews. Architectural significance augments the tasteful interior & highlights the exquisite craftsmanship & detailed millwork. Gorgeous high ceiling & abundant over-sized windows compliment the appealing open floor design & impeccable style. The inviting Mahogany front porch provides the ideal spot to enjoy the magnificent sunsets over the water. A rare treasure in the Beach area, this home offers a square level lot that perfectly accommodates a pool. (Proposed Design Plan provided.) FEMA compliant. This pristine & sophisticated, yet, welcoming home extends unrestricted comfort & luxury in a superb beach location…..Absolute perfection at the shore.
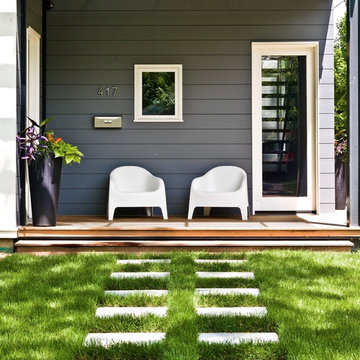
Cynthia Lynn
Idéer för små funkis verandor framför huset, med trädäck och takförlängning
Idéer för små funkis verandor framför huset, med trädäck och takförlängning
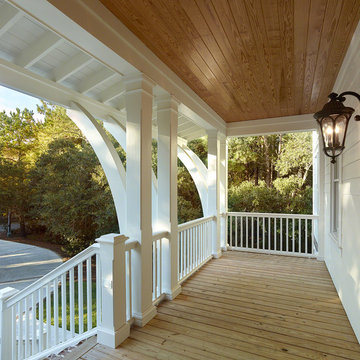
Holger Obenaus
Inspiration för en mellanstor maritim veranda framför huset, med trädäck och takförlängning
Inspiration för en mellanstor maritim veranda framför huset, med trädäck och takförlängning
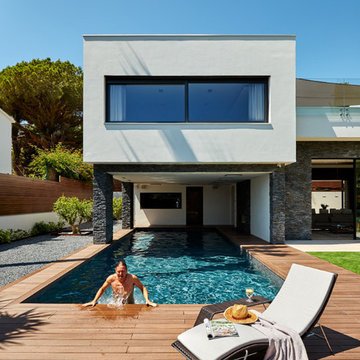
Oscar Gutierrez OG Fotografia
Idéer för en stor modern träningspool framför huset, med poolhus och trädäck
Idéer för en stor modern träningspool framför huset, med poolhus och trädäck
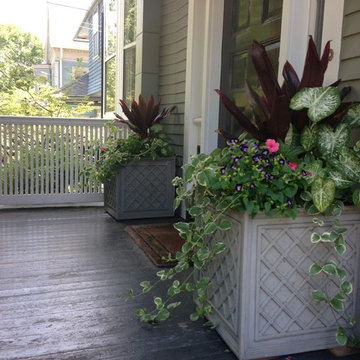
Foto på en mellanstor vintage veranda framför huset, med utekrukor, trädäck och takförlängning
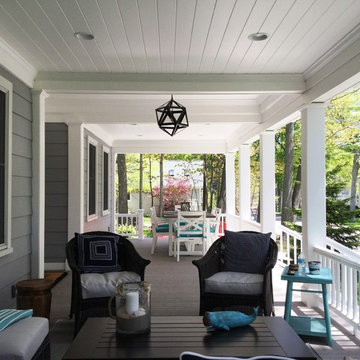
Front porch offers a shady retreat and people-watching location for vacation home at the beach.
Inredning av en maritim mellanstor veranda framför huset, med trädäck och takförlängning
Inredning av en maritim mellanstor veranda framför huset, med trädäck och takförlängning
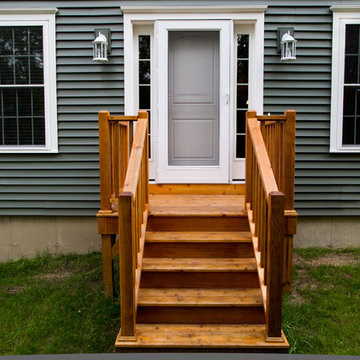
Stevie Gannon
Idéer för en liten klassisk veranda framför huset, med trädäck
Idéer för en liten klassisk veranda framför huset, med trädäck
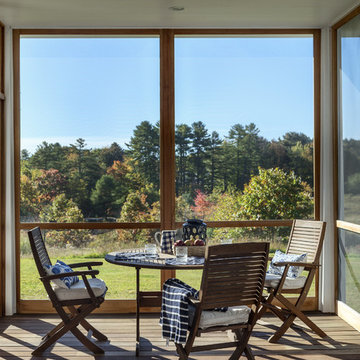
photography by Rob Karosis
Exempel på en mellanstor klassisk innätad veranda framför huset, med trädäck och takförlängning
Exempel på en mellanstor klassisk innätad veranda framför huset, med trädäck och takförlängning
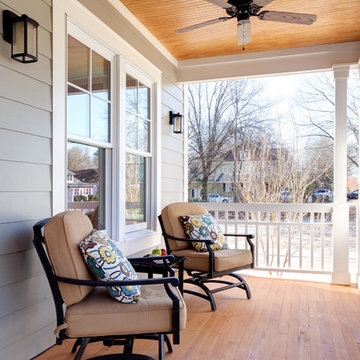
Sterling E Stevens
Klassisk inredning av en mellanstor veranda framför huset, med trädäck och takförlängning
Klassisk inredning av en mellanstor veranda framför huset, med trädäck och takförlängning
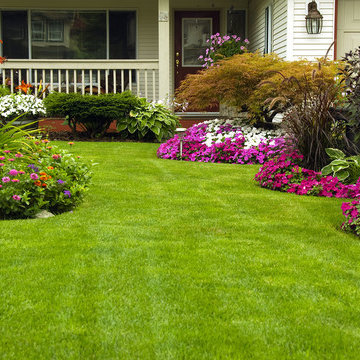
Inredning av en klassisk mellanstor formell trädgård i delvis sol framför huset på våren, med en trädgårdsgång och trädäck
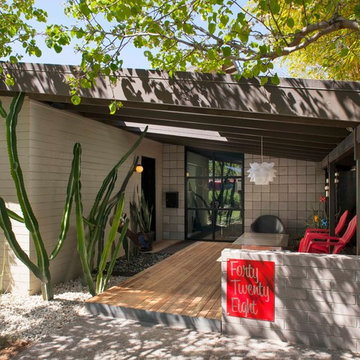
Baxter Imaging
Inspiration för 50 tals verandor framför huset, med trädäck och takförlängning
Inspiration för 50 tals verandor framför huset, med trädäck och takförlängning
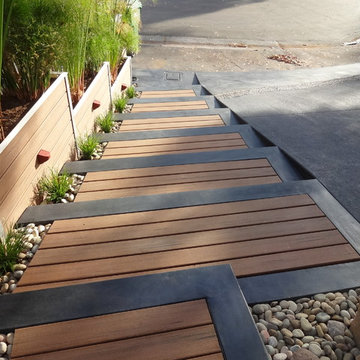
zenarchitect.com
Exempel på en mellanstor asiatisk uppfart i full sol framför huset, med en trädgårdsgång och trädäck
Exempel på en mellanstor asiatisk uppfart i full sol framför huset, med en trädgårdsgång och trädäck
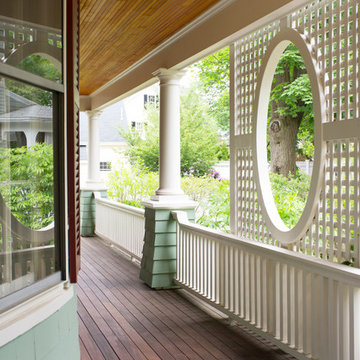
Situated in a neighborhood of grand Victorians, this shingled Foursquare home seemed like a bit of a wallflower with its plain façade. The homeowner came to Cummings Architects hoping for a design that would add some character and make the house feel more a part of the neighborhood.
The answer was an expansive porch that runs along the front façade and down the length of one side, providing a beautiful new entrance, lots of outdoor living space, and more than enough charm to transform the home’s entire personality. Designed to coordinate seamlessly with the streetscape, the porch includes many custom details including perfectly proportioned double columns positioned on handmade piers of tiered shingles, mahogany decking, and a fir beaded ceiling laid in a pattern designed specifically to complement the covered porch layout. Custom designed and built handrails bridge the gap between the supporting piers, adding a subtle sense of shape and movement to the wrap around style.
Other details like the crown molding integrate beautifully with the architectural style of the home, making the porch look like it’s always been there. No longer the wallflower, this house is now a lovely beauty that looks right at home among its majestic neighbors.
Photo by Eric Roth
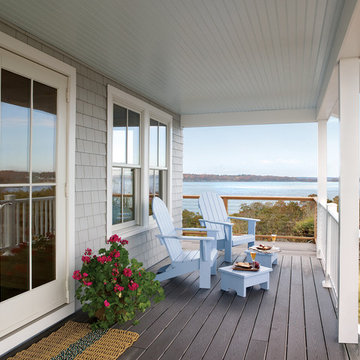
Andersen A-Series double-hung windows and Frenchwood outswing hinged patio door.
Inspiration för en mellanstor maritim veranda framför huset, med trädäck och takförlängning
Inspiration för en mellanstor maritim veranda framför huset, med trädäck och takförlängning
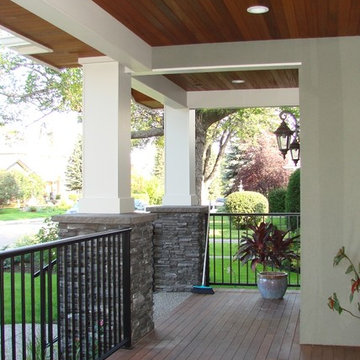
Red Balau Batu 5/4 x 4 decking and 1 x 4 tongue and groove soffit, with pot lights make a nice front porch.
Wood supplied by Kayu Canada Inc.
Idéer för vintage verandor framför huset, med trädäck och takförlängning
Idéer för vintage verandor framför huset, med trädäck och takförlängning
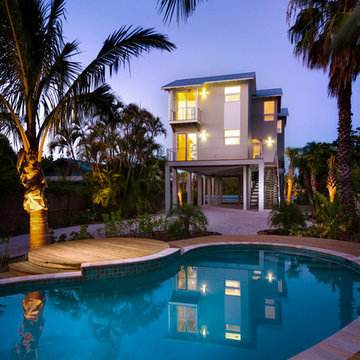
Our latest project, Fish Camp, on Longboat Key, FL. This home was designed around tight zoning restrictions while meeting the FEMA V-zone requirement. It is registered with LEED and is expected to be Platinum certified. It is rated EnergyStar v. 3.1 with a HERS index of 50. The design is a modern take on the Key West vernacular so as to keep with the neighboring historic homes in the area. Ryan Gamma Photography

Inredning av en klassisk mellanstor veranda framför huset, med trädäck, takförlängning och utekrukor
4 855 foton på utomhusdesign framför huset, med trädäck
2






