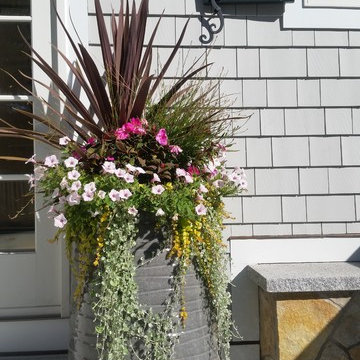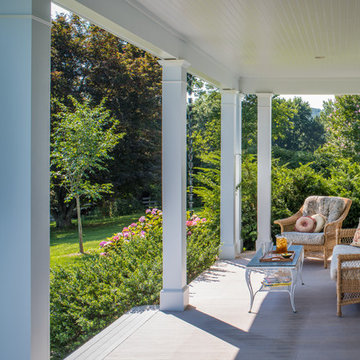Sortera efter:
Budget
Sortera efter:Populärt i dag
41 - 60 av 4 855 foton
Artikel 1 av 3
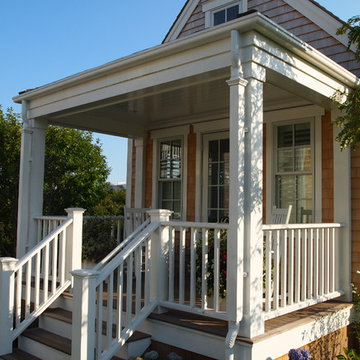
Architecture:Chip Webster Architecture
Interiors: Kathleen Hay
Idéer för mellanstora vintage verandor framför huset, med trädäck och takförlängning
Idéer för mellanstora vintage verandor framför huset, med trädäck och takförlängning
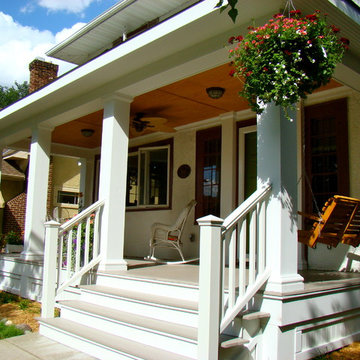
BACKGROUND
Tom and Jill wanted a new space to replace a small entry at the front of their house- a space large enough for warm weather family gatherings and all the benefits a traditional Front Porch has to offer.
SOLUTION
We constructed an open four-column structure to provide space this family wanted. Low maintenance Green Remodeling products were used throughout. Designed by Lee Meyer Architects. Skirting designed and built by Greg Schmidt. Photos by Greg Schmidt
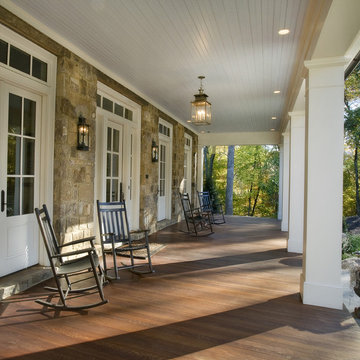
A traditional house that meanders around courtyards built as though it where built in stages over time. Well proportioned and timeless. Presenting its modest humble face this large home is filled with surprises as it demands that you take your time to experiance it.
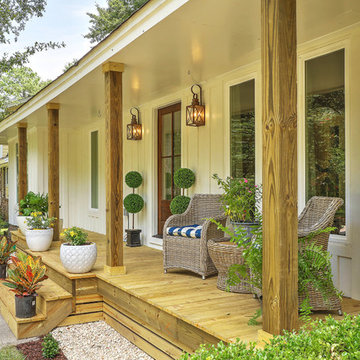
Idéer för att renovera en lantlig veranda framför huset, med trädäck och takförlängning

A charming beach house porch offers family and friends a comfortable place to socialize while being cooled by ceiling fans. The exterior of this mid-century house needed to remain in sync with the neighborhood after its transformation from a dark, outdated space to a bright, contemporary haven with retro flair.
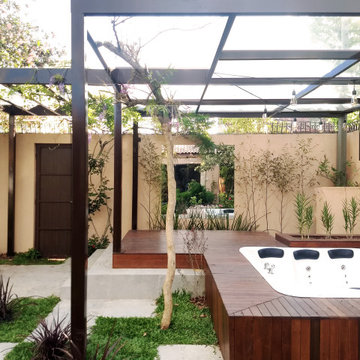
This family-friendly pergola with a Jacuzzi has been designed to reward the senses and bring a relaxed atmosphere. Being in the garden is the favourite activity of our client - a landscape designer - so we have created this special corner where he can appreciate the beauty of his garden while enjoying a warm bath.
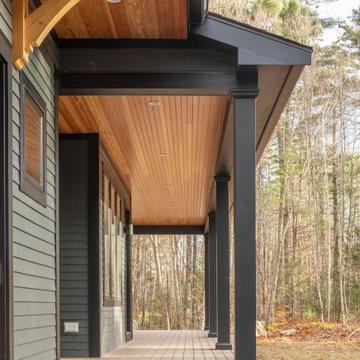
Custom build farmhouse home in Newmarket.
Idéer för att renovera en stor funkis veranda framför huset, med trädäck och takförlängning
Idéer för att renovera en stor funkis veranda framför huset, med trädäck och takförlängning
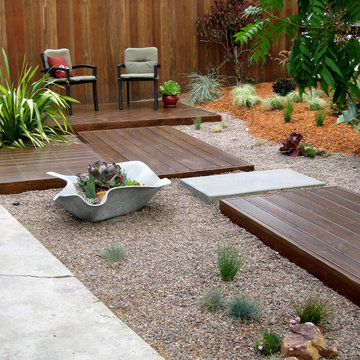
Concrete slab and deck sections create a path to the front door in a sea of decorative pebbles. This is all about the design and very limited water and maintenance needed. Photo by Ketti Kupper
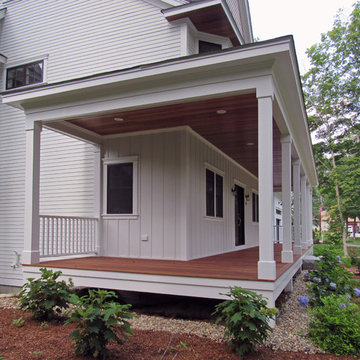
Wrap-around Porch
Exempel på en stor lantlig veranda framför huset, med trädäck och takförlängning
Exempel på en stor lantlig veranda framför huset, med trädäck och takförlängning
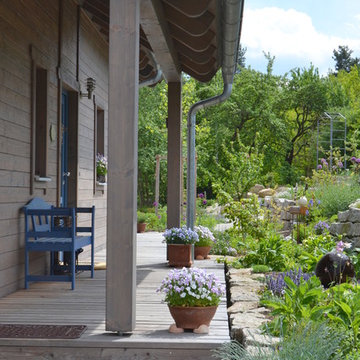
Inspiration för en mycket stor lantlig veranda framför huset, med trädäck, en fontän och takförlängning
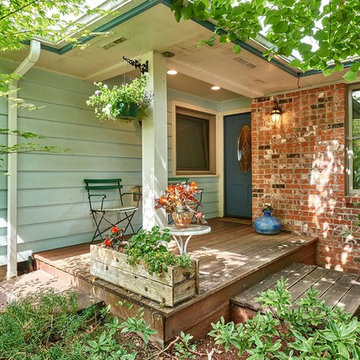
Exempel på en liten klassisk veranda framför huset, med utekrukor, trädäck och takförlängning
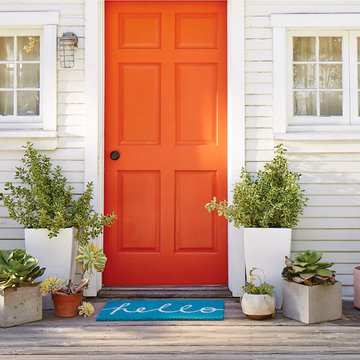
Inspiration för en mellanstor amerikansk veranda framför huset, med utekrukor och trädäck
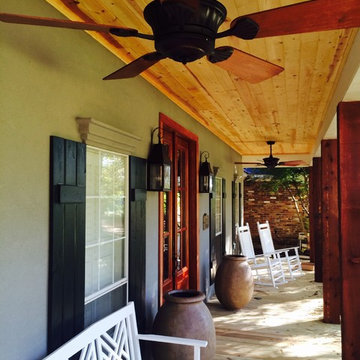
Inspiration för en stor vintage veranda framför huset, med trädäck och takförlängning
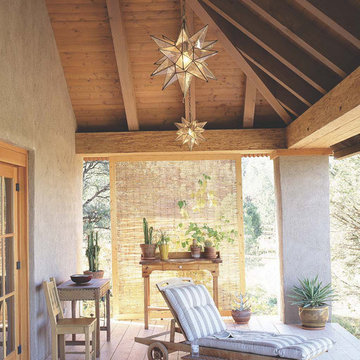
Bed can be rolled outside to front porch for al fresco sleeping.
Spears Horn Architects
Photo by Lisa Romerein
Published in Sunset Magazine
http://www.spearshorn.com/images/Publications/sunset%202005.pdf
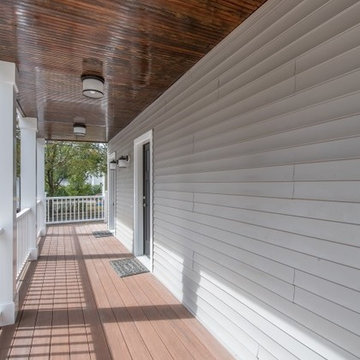
Bild på en mellanstor vintage veranda framför huset, med trädäck och takförlängning
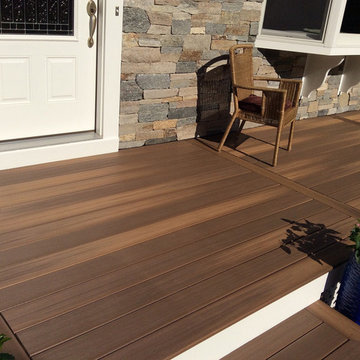
Duralife Siesta Decking, Tropical Hardwood
Exempel på en mellanstor klassisk veranda framför huset, med trädäck
Exempel på en mellanstor klassisk veranda framför huset, med trädäck

Covered Porch with custom made screen panels. Screen door opens to rest of covered deck. The Screened porch also has access to the dinning room.
Longviews Studios
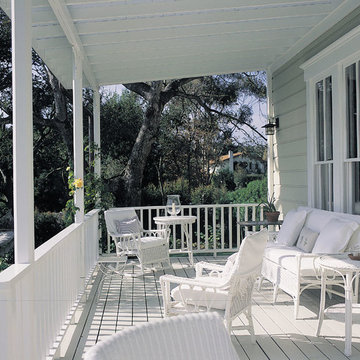
Foto på en mellanstor lantlig veranda framför huset, med trädäck och takförlängning
4 855 foton på utomhusdesign framför huset, med trädäck
3






