Sortera efter:
Budget
Sortera efter:Populärt i dag
61 - 80 av 14 275 foton
Artikel 1 av 3
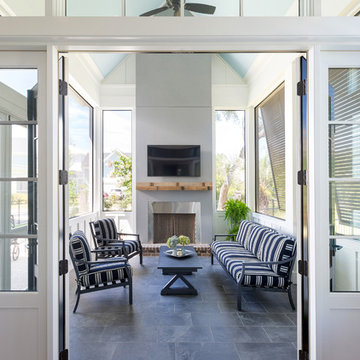
Idéer för små maritima innätade verandor längs med huset, med trädäck och takförlängning

We installed a metal roof onto the back porch to match the home's gorgeous exterior.
Klassisk inredning av en stor innätad veranda på baksidan av huset, med trädäck och takförlängning
Klassisk inredning av en stor innätad veranda på baksidan av huset, med trädäck och takförlängning

We designed a three season room with removable window/screens and a large sliding screen door. The Walnut matte rectified field tile floors are heated, We included an outdoor TV, ceiling fans and a linear fireplace insert with star Fyre glass. Outside, we created a seating area around a fire pit and fountain water feature, as well as a new patio for grilling.
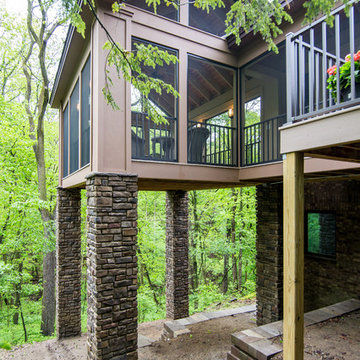
Contractor: Hughes & Lynn Building & Renovations
Photos: Max Wedge Photography
Inredning av en klassisk stor innätad veranda på baksidan av huset, med trädäck och takförlängning
Inredning av en klassisk stor innätad veranda på baksidan av huset, med trädäck och takförlängning
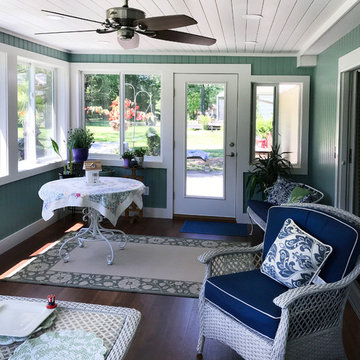
Pennington, NJ. Screened in Patio converted into Enclosed Porch. New windows throughout, new doors, hickory hardwood flooring, recessed lighting & ceiling fan. The perfect space to entertain or spend a day relaxing!
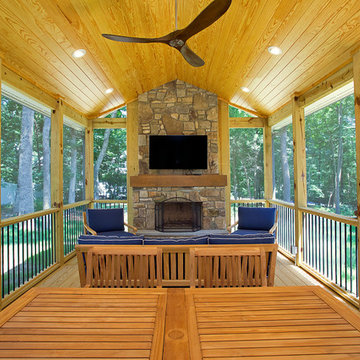
This beautiful screened porch and grilling deck were a new addition to the home. Opening up from the family room, the porch allows for indoor-outdoor entertaining in almost any weather. Equipped with an outdoor wood burning fireplace and TV as well as living and and ceiling fans, this space can be enjoyed day or night by the entire family.
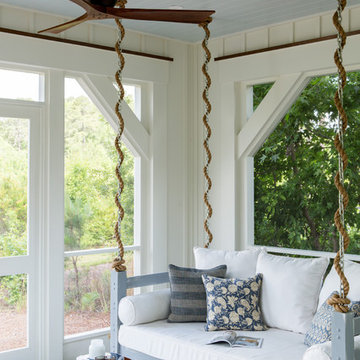
Inspiration för mellanstora lantliga innätade verandor på baksidan av huset, med takförlängning
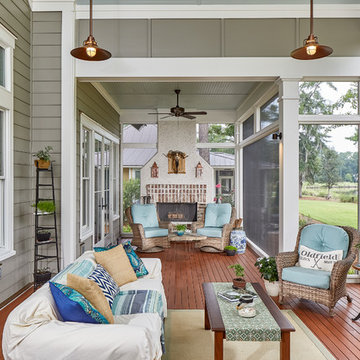
Tom Jenkins Photography
Inspiration för stora maritima innätade verandor, med trädäck och takförlängning
Inspiration för stora maritima innätade verandor, med trädäck och takförlängning
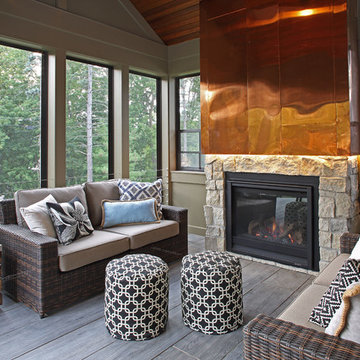
The bold, raised seam copper shroud and stone veneer surround heighten the visual impact of gas fireplace insert.
Half windows preserve privacy from neighbors while an existing door continues to provide access from the house.
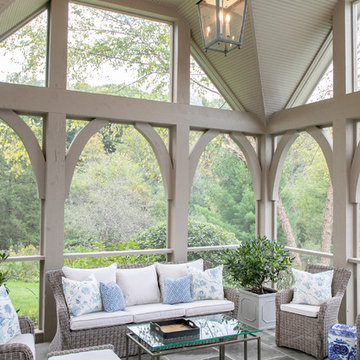
LOWELL CUSTOM HOMES, Lake Geneva, WI., - We say “oui” to French Country style in a home reminiscent of a French Country Chateau. The flawless home features Plato Woodwork Premier Custom Cabinetry from Geneva Cabinet Company, Lake Geneva.
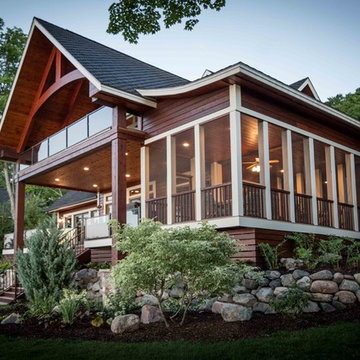
We were hired to add space to their cottage while still maintaining the current architectural style. We enlarged the home's living area, created a larger mudroom off the garage entry, enlarged the screen porch and created a covered porch off the dining room and the existing deck was also enlarged. On the second level, we added an additional bunk room, bathroom, and new access to the bonus room above the garage. The exterior was also embellished with timber beams and brackets as well as a stunning new balcony off the master bedroom. Trim details and new staining completed the look.
- Jacqueline Southby Photography
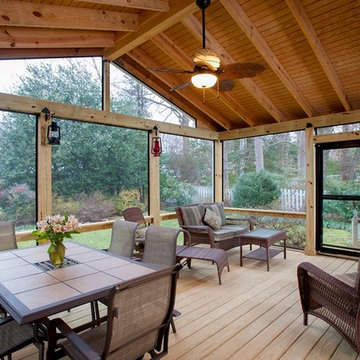
Inredning av en klassisk stor innätad veranda på baksidan av huset, med trädäck och takförlängning
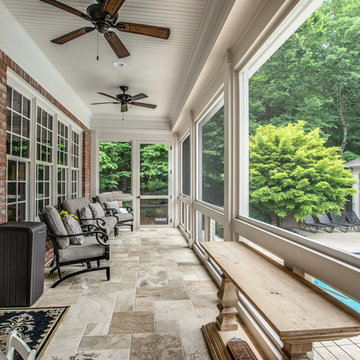
Showcase by Agent
Foto på en mellanstor vintage innätad veranda på baksidan av huset, med kakelplattor och takförlängning
Foto på en mellanstor vintage innätad veranda på baksidan av huset, med kakelplattor och takförlängning
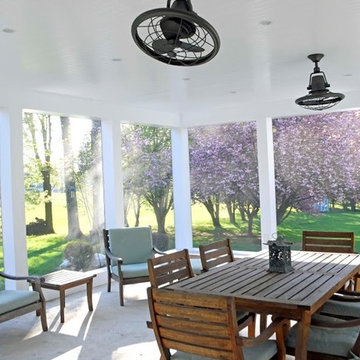
Inspiration för en stor vintage innätad veranda på baksidan av huset, med betongplatta och takförlängning
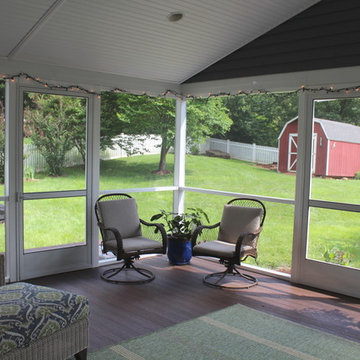
For this project we added a screened porch addition to the back of the house. This porch creates the perfect place for a morning cup of coffee where you can hear the birds sing. Our client loves opening the red double doors connecting to the house to expand her space when she has guests. The screened porch is complete with matching siding/roofing and an outdoor ceiling fan. Adding a porch can really open up different options for hospitality and enjoying the outdoors. We love the coordinating furniture our client chose to match the blue accent wall.
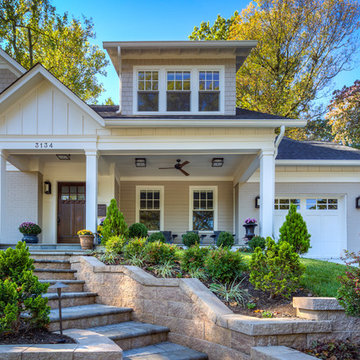
Inspiration för små amerikanska innätade verandor framför huset, med marksten i betong och takförlängning
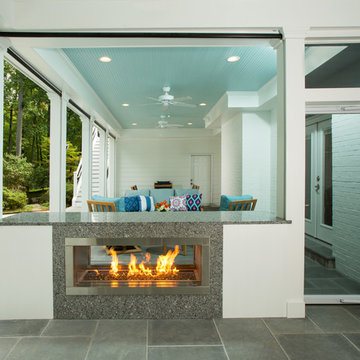
Photography by Greg Hadley Photography.
Idéer för att renovera en stor retro innätad veranda på baksidan av huset
Idéer för att renovera en stor retro innätad veranda på baksidan av huset
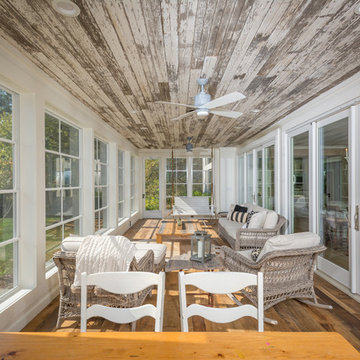
Todd Yarrington
Exempel på en stor klassisk innätad veranda på baksidan av huset, med takförlängning
Exempel på en stor klassisk innätad veranda på baksidan av huset, med takförlängning
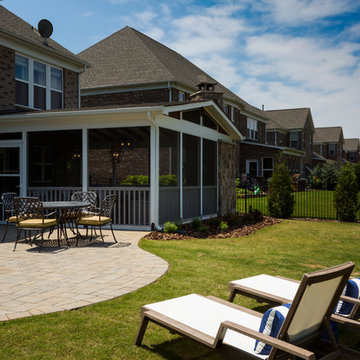
Bild på en mycket stor lantlig innätad veranda på baksidan av huset, med marksten i betong och takförlängning
14 275 foton på utomhusdesign gångväg
4






