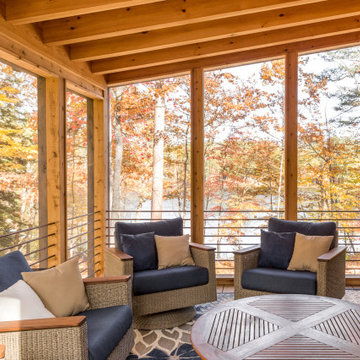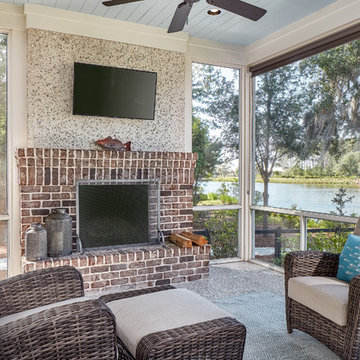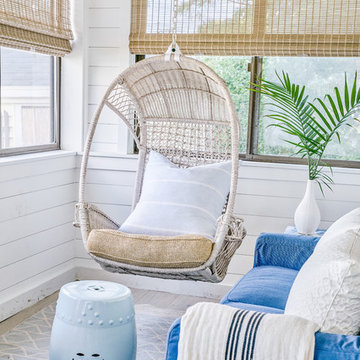Sortera efter:
Budget
Sortera efter:Populärt i dag
141 - 160 av 14 277 foton
Artikel 1 av 3
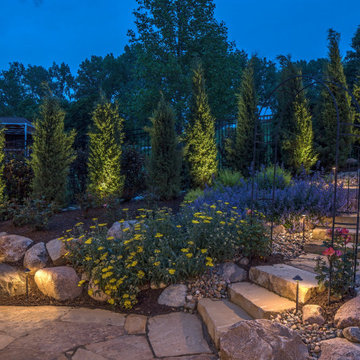
Explore the landscape lighting design of this lovely home located in Omaha, Nebraska. We installed the lighting in phases over the years as the homeowners have made changes and renovations. The latest phase included adding outdoor bistro lighting around the pool to enhance the nighttime ambiance and increase safety. The design also highlights the landscaping, makes walkways and paths safer, and increases the overall security of the home.
Learn more about the lighting design: https://www.mckaylighting.com/blog/outdoor-pool-lighting-design-with-bistro-string-lights-omaha

The newly added screened porch provides the perfect transition from indoors to outside. Design and construction by Meadowlark Design + Build in Ann Arbor, Michigan. Photography by Joshua Caldwell.

Large porch with retractable screens, perfect for MN summers!
Idéer för stora vintage innätade verandor på baksidan av huset, med trädäck och takförlängning
Idéer för stora vintage innätade verandor på baksidan av huset, med trädäck och takförlängning
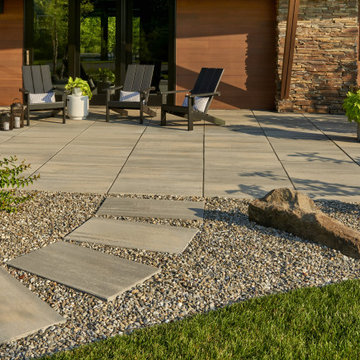
This backyard landscape design is inspired by our Blu Grande Smooth patio slab. Perfect paving slab for modern poolsides and backyard design, Blu Grande Smooth is a large concrete patio stone available in multiple colors. It's smooth texture is sleek to the eye but rougher to the touch which avoids it from getting slippery when wet. The large rectangular shape works as an easy add-on into Blu 60 regular modular patterns but can also work as a stand-alone to create a very linear look. Check out the HD2 Blu Grande Smooth which is all about seamless looks with a tighter/poreless texture and anti-aging technology. Check out our website to shop the look! https://www.techo-bloc.com/shop/slabs/blu-grande-smooth/

This modern home, near Cedar Lake, built in 1900, was originally a corner store. A massive conversion transformed the home into a spacious, multi-level residence in the 1990’s.
However, the home’s lot was unusually steep and overgrown with vegetation. In addition, there were concerns about soil erosion and water intrusion to the house. The homeowners wanted to resolve these issues and create a much more useable outdoor area for family and pets.
Castle, in conjunction with Field Outdoor Spaces, designed and built a large deck area in the back yard of the home, which includes a detached screen porch and a bar & grill area under a cedar pergola.
The previous, small deck was demolished and the sliding door replaced with a window. A new glass sliding door was inserted along a perpendicular wall to connect the home’s interior kitchen to the backyard oasis.
The screen house doors are made from six custom screen panels, attached to a top mount, soft-close track. Inside the screen porch, a patio heater allows the family to enjoy this space much of the year.
Concrete was the material chosen for the outdoor countertops, to ensure it lasts several years in Minnesota’s always-changing climate.
Trex decking was used throughout, along with red cedar porch, pergola and privacy lattice detailing.
The front entry of the home was also updated to include a large, open porch with access to the newly landscaped yard. Cable railings from Loftus Iron add to the contemporary style of the home, including a gate feature at the top of the front steps to contain the family pets when they’re let out into the yard.
Tour this project in person, September 28 – 29, during the 2019 Castle Home Tour!

Siesta Key Low Country screened-in porch featuring waterfront views, dining area, vaulted ceilings, and old world stone fireplace.
This is a very well detailed custom home on a smaller scale, measuring only 3,000 sf under a/c. Every element of the home was designed by some of Sarasota's top architects, landscape architects and interior designers. One of the highlighted features are the true cypress timber beams that span the great room. These are not faux box beams but true timbers. Another awesome design feature is the outdoor living room boasting 20' pitched ceilings and a 37' tall chimney made of true boulders stacked over the course of 1 month.
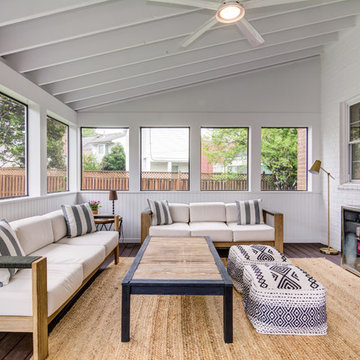
Idéer för en mellanstor modern innätad veranda på baksidan av huset, med trädäck och takförlängning
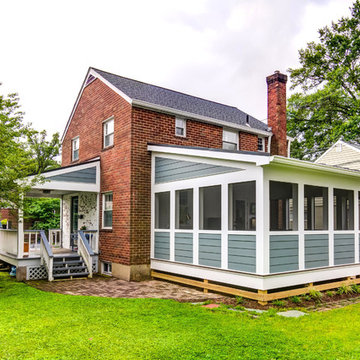
Foto på en mellanstor vintage innätad veranda på baksidan av huset, med trädäck och takförlängning

We installed a metal roof onto the back porch to match the home's gorgeous exterior.
Klassisk inredning av en stor innätad veranda på baksidan av huset, med trädäck och takförlängning
Klassisk inredning av en stor innätad veranda på baksidan av huset, med trädäck och takförlängning
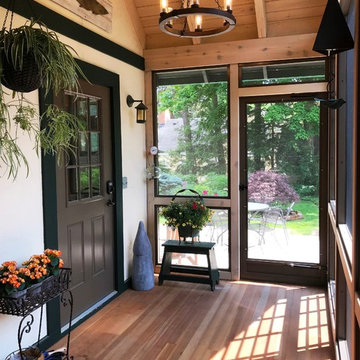
This 1920 English Cottage style home got an update. A 3 season screened porch addition to help our clients enjoy their English garden in the summer, an enlarged underground garage to house their cars in the winter, and an enlarged master bedroom.
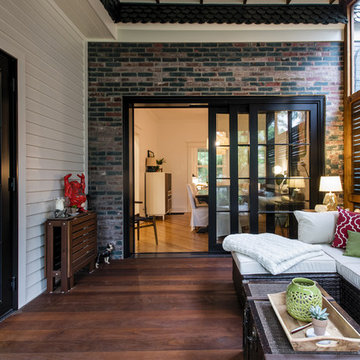
Photo by Andrew Hyslop
Exempel på en liten klassisk innätad veranda på baksidan av huset, med trädäck och takförlängning
Exempel på en liten klassisk innätad veranda på baksidan av huset, med trädäck och takförlängning
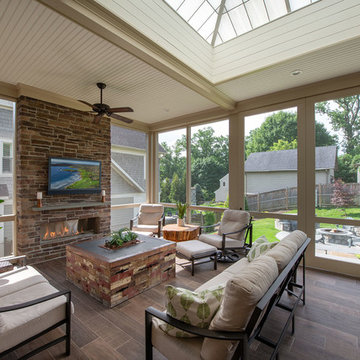
Inredning av en klassisk stor innätad veranda på baksidan av huset, med naturstensplattor och takförlängning
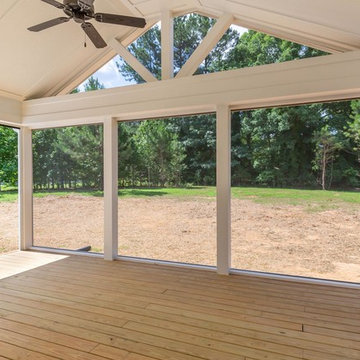
Dwight Myers Real Estate Photography
Inredning av en lantlig stor innätad veranda på baksidan av huset, med trädäck och takförlängning
Inredning av en lantlig stor innätad veranda på baksidan av huset, med trädäck och takförlängning
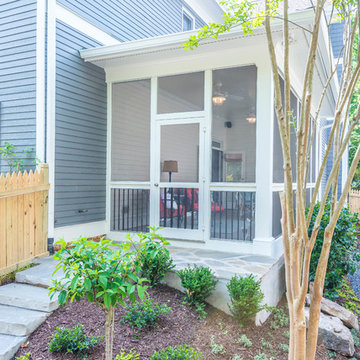
This beautiful, bright screened-in porch is a natural extension of this Atlanta home. With high ceilings and a natural stone stairway leading to the backyard, this porch is the perfect addition for summer.
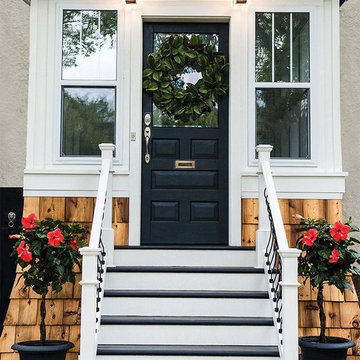
Inredning av en lantlig liten innätad veranda framför huset, med takförlängning
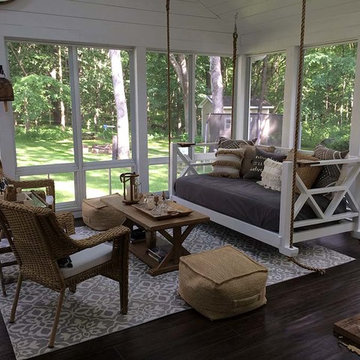
Idéer för att renovera en stor vintage innätad veranda på baksidan av huset, med trädäck och takförlängning
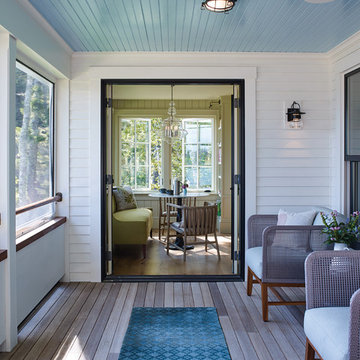
Photo copyright by Darren Setlow | @darrensetlow | darrensetlow.com
Foto på en maritim innätad veranda, med trädäck och takförlängning
Foto på en maritim innätad veranda, med trädäck och takförlängning
14 277 foton på utomhusdesign gångväg
8






