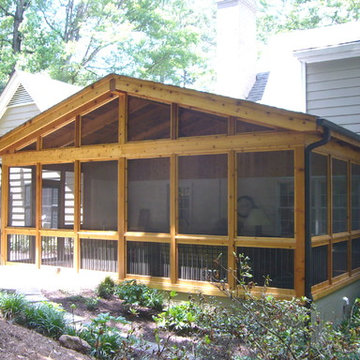Sortera efter:
Budget
Sortera efter:Populärt i dag
81 - 100 av 14 277 foton
Artikel 1 av 3
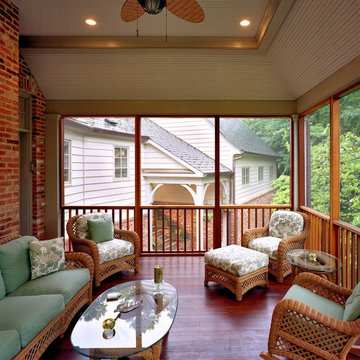
Idéer för en klassisk innätad veranda på baksidan av huset, med trädäck och takförlängning
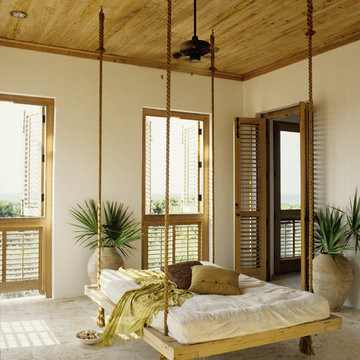
Idéer för en stor exotisk innätad veranda på baksidan av huset, med kakelplattor
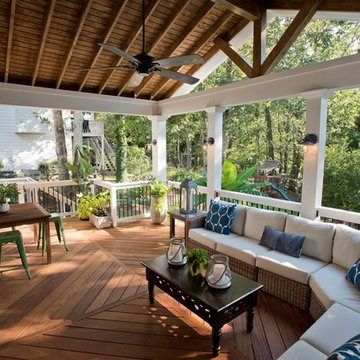
Our client wanted a rustic chic look for their covered porch. We gave the crown molding and trim a more formal look, but kept the floor and roof more rustic.
At Atlanta Porch & Patio we are dedicated to building beautiful custom porches, decks, and outdoor living spaces throughout the metro Atlanta area. Our mission is to turn our clients’ ideas, dreams, and visions into personalized, tangible outcomes. Clients of Atlanta Porch & Patio rest easy knowing each step of their project is performed to the highest standards of honesty, integrity, and dependability. Our team of builders and craftsmen are licensed, insured, and always up to date on trends, products, designs, and building codes. We are constantly educating ourselves in order to provide our clients the best services at the best prices.
We deliver the ultimate professional experience with every step of our projects. After setting up a consultation through our website or by calling the office, we will meet with you in your home to discuss all of your ideas and concerns. After our initial meeting and site consultation, we will compile a detailed design plan and quote complete with renderings and a full listing of the materials to be used. Upon your approval, we will then draw up the necessary paperwork and decide on a project start date. From demo to cleanup, we strive to deliver your ultimate relaxation destination on time and on budget.
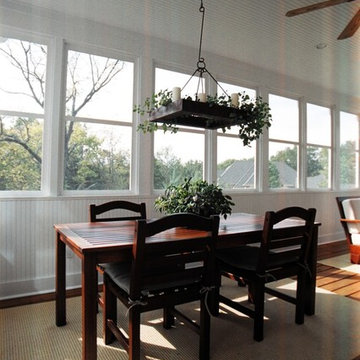
Kliethermes Homes & Remodeling
Screen porch addition with teak wood furniture.
Foto på en stor maritim innätad veranda på baksidan av huset, med trädäck och takförlängning
Foto på en stor maritim innätad veranda på baksidan av huset, med trädäck och takförlängning

styled and photographed by Gridley + Graves Photographers
Lantlig inredning av en mellanstor innätad veranda framför huset, med trädäck och takförlängning
Lantlig inredning av en mellanstor innätad veranda framför huset, med trädäck och takförlängning
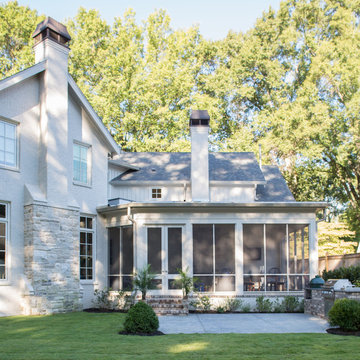
Julie Wage Ross
Inspiration för en stor vintage innätad veranda, med betongplatta och takförlängning
Inspiration för en stor vintage innätad veranda, med betongplatta och takförlängning
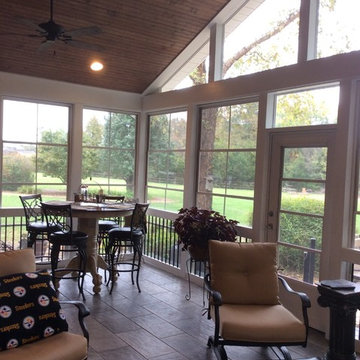
Porch Life
Bild på en vintage innätad veranda på baksidan av huset, med kakelplattor och takförlängning
Bild på en vintage innätad veranda på baksidan av huset, med kakelplattor och takförlängning
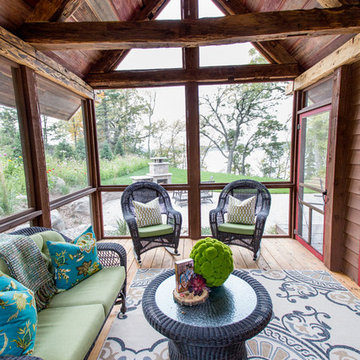
Crystal Hedberg Photography
Exempel på en rustik innätad veranda längs med huset, med trädäck
Exempel på en rustik innätad veranda längs med huset, med trädäck
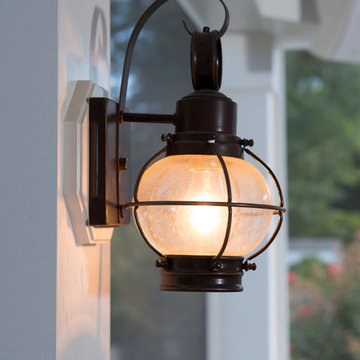
Michael Ventura
Klassisk inredning av en stor innätad veranda på baksidan av huset, med trädäck och takförlängning
Klassisk inredning av en stor innätad veranda på baksidan av huset, med trädäck och takförlängning
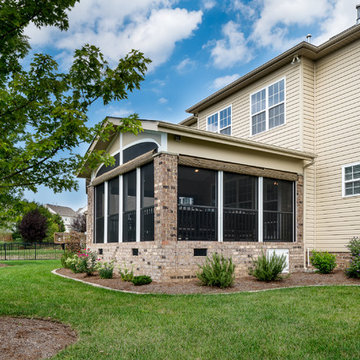
© Deborah Scannell Photography
Foto på en mellanstor innätad veranda på baksidan av huset
Foto på en mellanstor innätad veranda på baksidan av huset

Screen porch interior
Idéer för att renovera en mellanstor funkis innätad veranda på baksidan av huset, med trädäck och takförlängning
Idéer för att renovera en mellanstor funkis innätad veranda på baksidan av huset, med trädäck och takförlängning
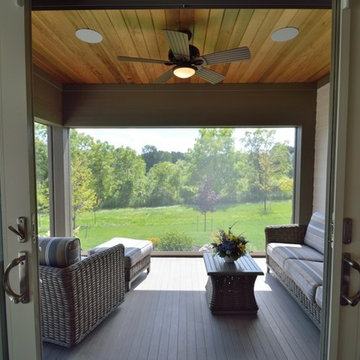
Ketmar Development Corp. designed and built this custom home which was inspired by our model home, The Berkeley.
Klassisk inredning av en innätad veranda på baksidan av huset, med trädäck och takförlängning
Klassisk inredning av en innätad veranda på baksidan av huset, med trädäck och takförlängning
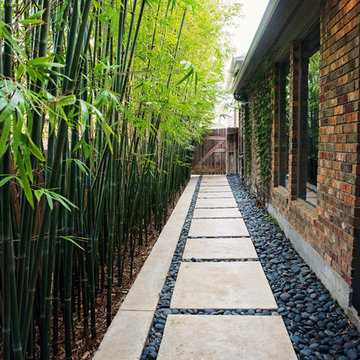
Idéer för att renovera en mellanstor funkis trädgård i delvis sol längs med huset och gångväg på våren, med marksten i betong
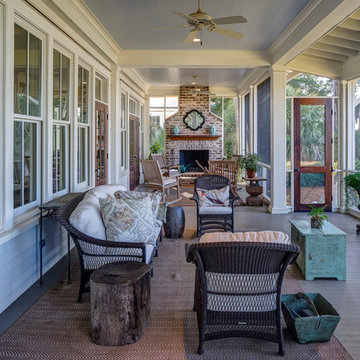
Screen porch; Tom Jenkins
Idéer för att renovera en vintage innätad veranda, med trädäck och takförlängning
Idéer för att renovera en vintage innätad veranda, med trädäck och takförlängning
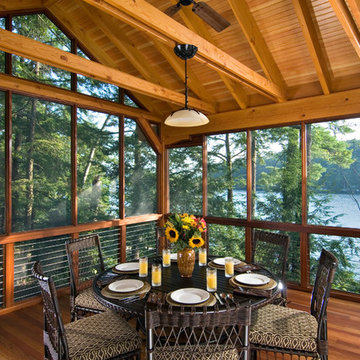
Off the kitchen, a screened in porch offers a full table setting to enjoy outdoor eating.
Inspiration för en innätad veranda
Inspiration för en innätad veranda
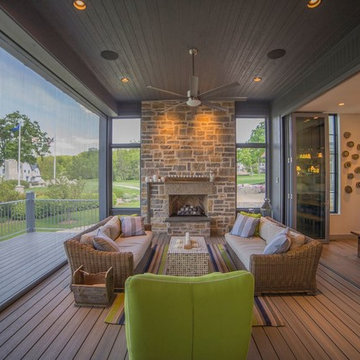
Screened Porch
Idéer för en stor klassisk innätad veranda på baksidan av huset, med trädäck och takförlängning
Idéer för en stor klassisk innätad veranda på baksidan av huset, med trädäck och takförlängning
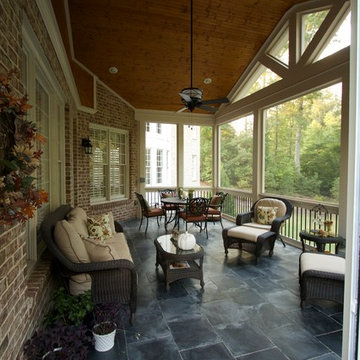
Gable screen porch with tile floor and low maintenance handrail. Porch features T&G ceiling and pvc wrapped columns and beam. Deck below is a watertight deck with T&G ceiling and pvc wrapped columns. Columns also feature a stone base with flagstone cap. The outdoor living spaced is made complete with a new paver patio that extends below the deck and beyond.
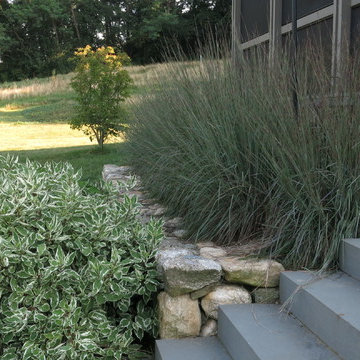
Rue Sherwood Landscape Design
A new home overlooking the salt marsh called for a naturalistic planting with multi-seasonal interest. Grades were modified to integrate the house and terraces with the surrounding landscape, and a sharp embankment was softened with a retaining wall and planting. Specimen trees, shrub borders, grasses and perennials connect the house with the landscape and help to define exterior spaces.
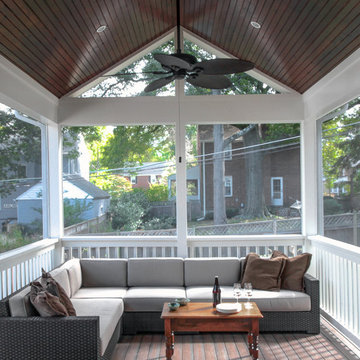
EnviroHomeDesign LLC
Bild på en stor vintage innätad veranda på baksidan av huset, med trädäck och takförlängning
Bild på en stor vintage innätad veranda på baksidan av huset, med trädäck och takförlängning
14 277 foton på utomhusdesign gångväg
5






