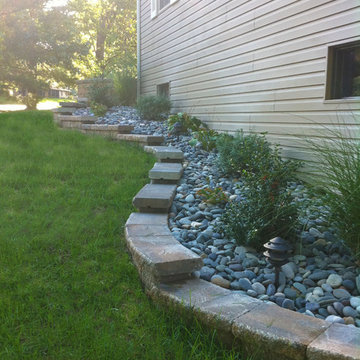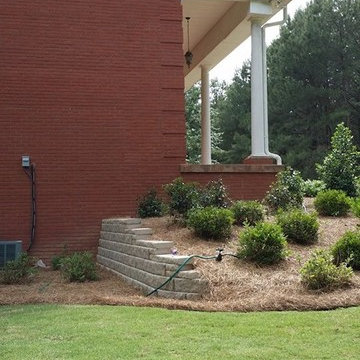1 353 foton på utomhusdesign längs med huset, med en stödmur
Sortera efter:
Budget
Sortera efter:Populärt i dag
21 - 40 av 1 353 foton
Artikel 1 av 3
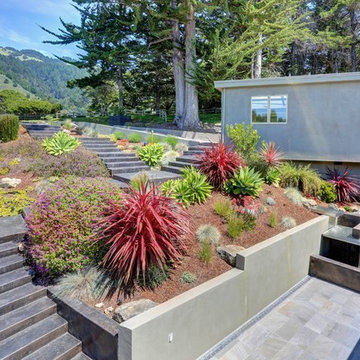
In our busy lives, creating a peaceful and rejuvenating home environment is essential to a healthy lifestyle. Built less than five years ago, this Stinson Beach Modern home is your own private oasis. Surrounded by a butterfly preserve and unparalleled ocean views, the home will lead you to a sense of connection with nature. As you enter an open living room space that encompasses a kitchen, dining area, and living room, the inspiring contemporary interior invokes a sense of relaxation, that stimulates the senses. The open floor plan and modern finishes create a soothing, tranquil, and uplifting atmosphere. The house is approximately 2900 square feet, has three (to possibly five) bedrooms, four bathrooms, an outdoor shower and spa, a full office, and a media room. Its two levels blend into the hillside, creating privacy and quiet spaces within an open floor plan and feature spectacular views from every room. The expansive home, decks and patios presents the most beautiful sunsets as well as the most private and panoramic setting in all of Stinson Beach. One of the home's noteworthy design features is a peaked roof that uses Kalwall's translucent day-lighting system, the most highly insulating, diffuse light-transmitting, structural panel technology. This protected area on the hill provides a dramatic roar from the ocean waves but without any of the threats of oceanfront living. Built on one of the last remaining one-acre coastline lots on the west side of the hill at Stinson Beach, the design of the residence is site friendly, using materials and finishes that meld into the hillside. The landscaping features low-maintenance succulents and butterfly friendly plantings appropriate for the adjacent Monarch Butterfly Preserve. Recalibrate your dreams in this natural environment, and make the choice to live in complete privacy on this one acre retreat. This home includes Miele appliances, Thermadore refrigerator and freezer, an entire home water filtration system, kitchen and bathroom cabinetry by SieMatic, Ceasarstone kitchen counter tops, hardwood and Italian ceramic radiant tile floors using Warmboard technology, Electric blinds, Dornbracht faucets, Kalwall skylights throughout livingroom and garage, Jeldwen windows and sliding doors. Located 5-8 minute walk to the ocean, downtown Stinson and the community center. It is less than a five minute walk away from the trail heads such as Steep Ravine and Willow Camp.
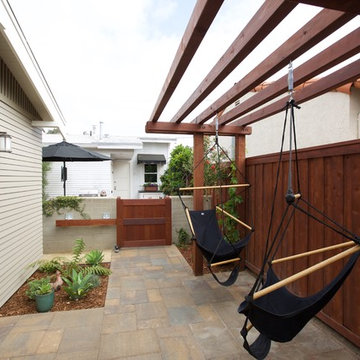
Jesse Cryns
Foto på en liten amerikansk trädgård i delvis sol som tål torka och längs med huset på sommaren, med en stödmur och naturstensplattor
Foto på en liten amerikansk trädgård i delvis sol som tål torka och längs med huset på sommaren, med en stödmur och naturstensplattor
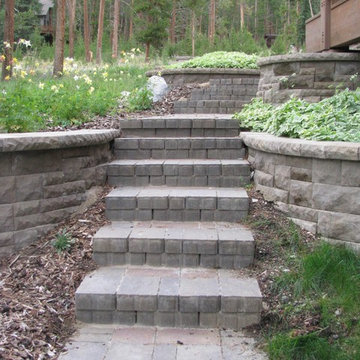
Inspiration för stora trädgårdar i full sol längs med huset, med en stödmur och marksten i betong
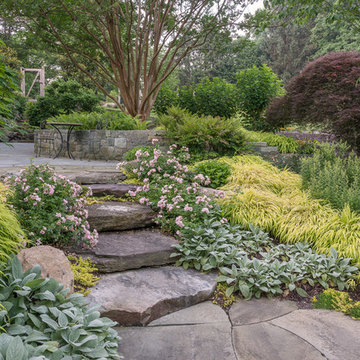
Large boulder steps facilitate circulation in the back yard, with drift roses and hakone grass plalying off each other. The kitchen garden area is to the right.
Designed by H. Paul Davis Landscape Architects.
©Melissa Clark Photography. All rights reserved.
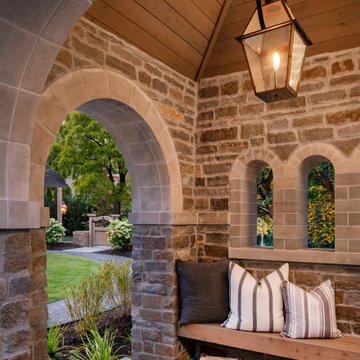
Inredning av en klassisk mellanstor trädgård i full sol längs med huset, med en stödmur och grus
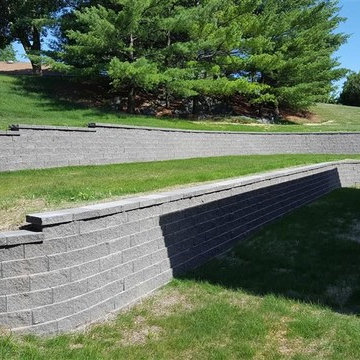
Tiered concrete block retaining wall allows for more usable yard space.
Inredning av en klassisk stor trädgård längs med huset, med en stödmur
Inredning av en klassisk stor trädgård längs med huset, med en stödmur
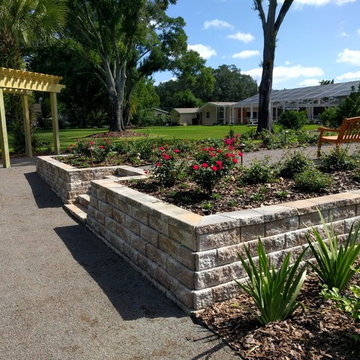
Timothy Reed
Idéer för mellanstora vintage formella trädgårdar i full sol längs med huset på sommaren, med en stödmur och grus
Idéer för mellanstora vintage formella trädgårdar i full sol längs med huset på sommaren, med en stödmur och grus
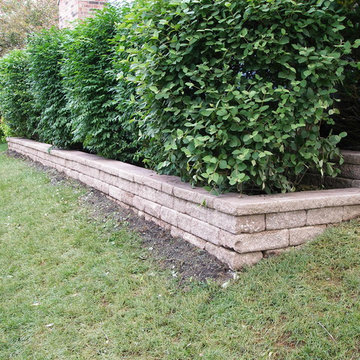
Idéer för en mellanstor klassisk trädgård längs med huset, med en stödmur och marksten i tegel
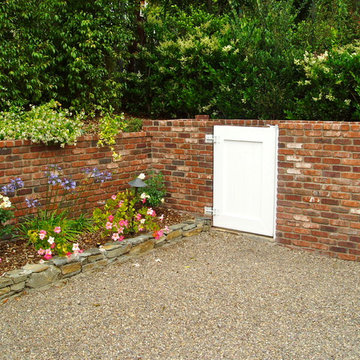
Rancho Santa Fe landscape cottage traditional ranch house..with used brick, sydney peak flagstone ledgerstone and professionally installed and designed by Rob Hill, landscape architect - Hill's Landscapes- the design build company.
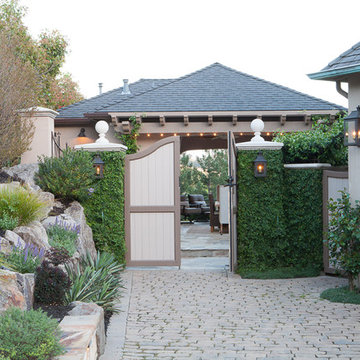
Foto på en mellanstor vintage uppfart i full sol längs med huset på sommaren, med en stödmur och naturstensplattor
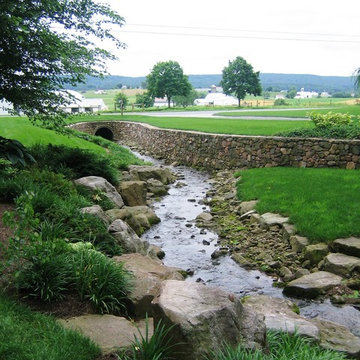
Inredning av en klassisk stor trädgård i delvis sol längs med huset på sommaren, med en stödmur och naturstensplattor
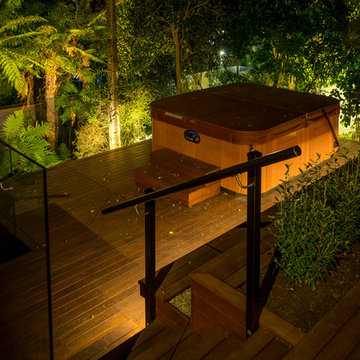
Foto på en liten funkis formell trädgård längs med huset, med en stödmur och trädäck
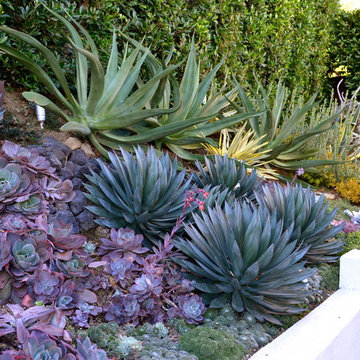
Foto på en liten tropisk formell trädgård i delvis sol längs med huset, med en stödmur och grus
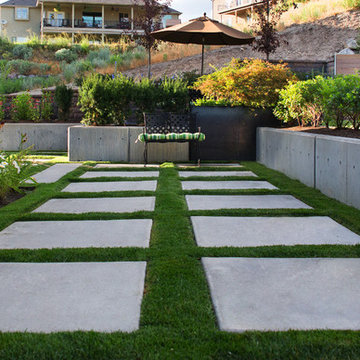
Poured in place, 3'x3' concrete slabs flank an architectural concrete wall doubling as retention and seating area. Rows of plant material create a natural transition between the spaces.
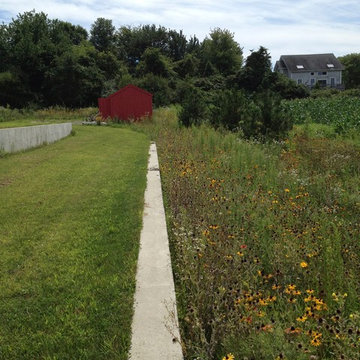
Crisp concrete retaining walls delineate the lawn terrace from the meadow garden.
Exempel på en modern trädgård i full sol längs med huset på sommaren, med en stödmur
Exempel på en modern trädgård i full sol längs med huset på sommaren, med en stödmur
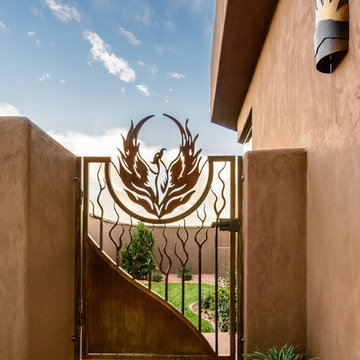
southwestern style
Inspiration för stora amerikanska uppfarter i full sol längs med huset på sommaren, med en stödmur och marksten i betong
Inspiration för stora amerikanska uppfarter i full sol längs med huset på sommaren, med en stödmur och marksten i betong
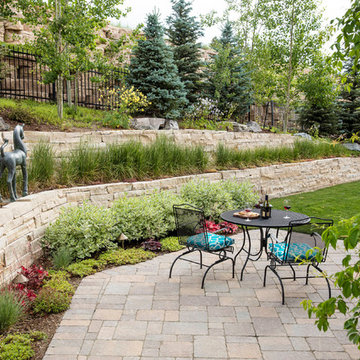
Idéer för en stor klassisk formell trädgård i delvis sol längs med huset på sommaren, med en stödmur och marksten i betong
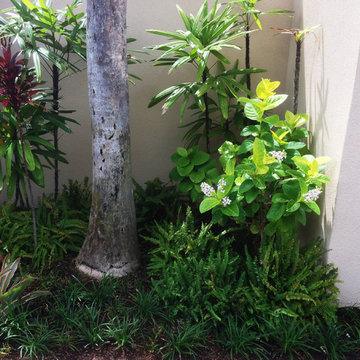
Inspiration för en mellanstor tropisk trädgård i delvis sol längs med huset, med en stödmur och naturstensplattor
1 353 foton på utomhusdesign längs med huset, med en stödmur
2






