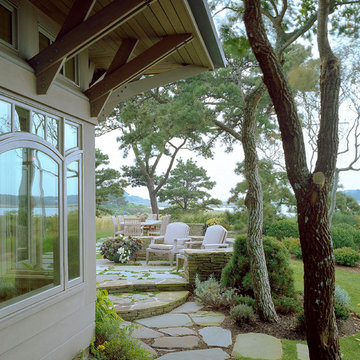1 353 foton på utomhusdesign längs med huset, med en stödmur
Sortera efter:
Budget
Sortera efter:Populärt i dag
61 - 80 av 1 353 foton
Artikel 1 av 3
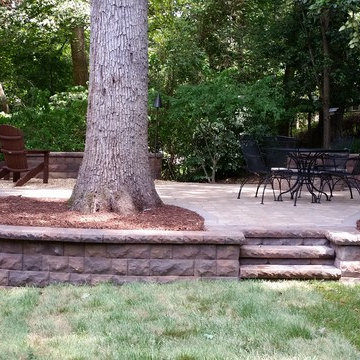
Retaining walls and raised patio with fire feature.
Inredning av en stor trädgård längs med huset, med en stödmur och marksten i betong
Inredning av en stor trädgård längs med huset, med en stödmur och marksten i betong
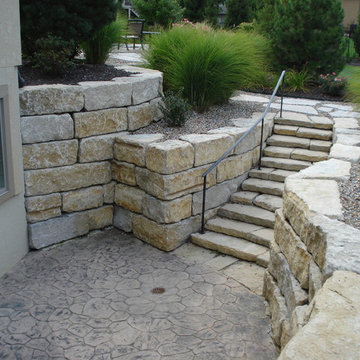
Idéer för mellanstora trädgårdar i full sol längs med huset, med en stödmur och naturstensplattor
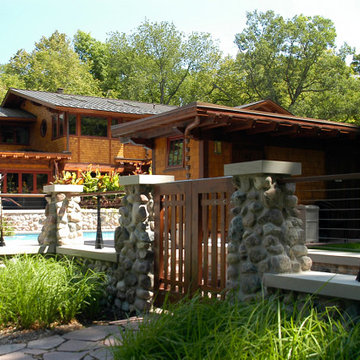
Inspiration för en stor amerikansk trädgård i full sol längs med huset, med en stödmur och marksten i betong
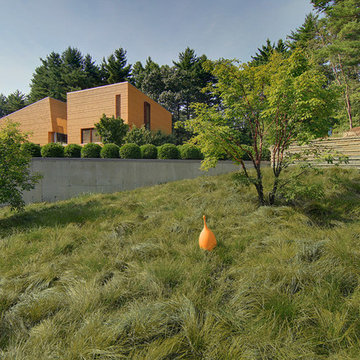
A conceptual framework of long, straight lines anchors the landscape design for this proposed contemporary house set in a rural wetland environment. Against this datum, the site’s subtleties reveal themselves for interpretation and appreciation. The iconic element of a strong axial grass ‘runway’ serves both as a horizontal extrusion against which to read the natural topography and also as a platform for viewing the site’s wetlands. A monolithic retaining wall stratifies the entry area into a lower, private parking court and an upper, public one, which is further defined by a series of rough-hewn stone planters containing formal plantings of dogwoods. These planters break the plane of the retaining wall and extend to the ground, alluding to the substantial bedrock deposits that underlie much of the site. Stepped down from this plane is the fire pit terrace, nestled into the rocky structure of the site and offering views towards a vernal pond.
Scott Carman
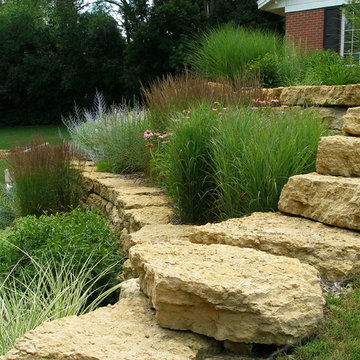
Idéer för en mellanstor klassisk trädgård längs med huset, med en stödmur och naturstensplattor
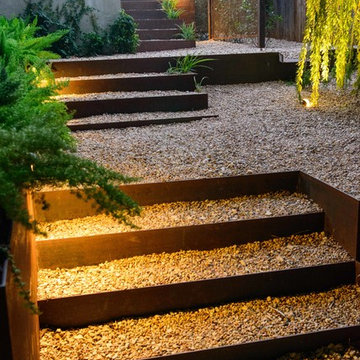
Steel steps with pea gravel treads provide circulation on the side of the home. Low-voltage, LED lighting fixtures are integrated throughout.
Photographer: Greg Thomas, http://optphotography.com/
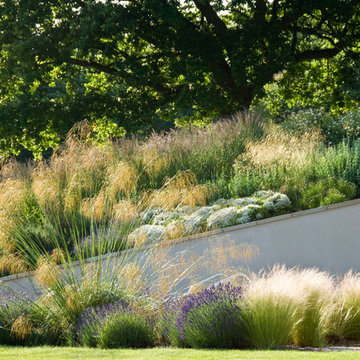
Dramatic Hillside Garden, Kent, UK
Inredning av en modern stor trädgård i full sol som tål torka och längs med huset på sommaren, med en stödmur
Inredning av en modern stor trädgård i full sol som tål torka och längs med huset på sommaren, med en stödmur
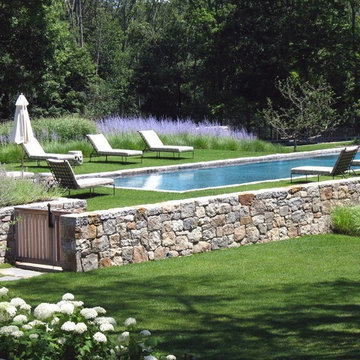
The pool is painted a brilliant blue to offset the gray and brown stone walls, the deep green grasses and the purple heather.
Foto på en mycket stor vintage trädgård i full sol längs med huset på sommaren, med en stödmur och naturstensplattor
Foto på en mycket stor vintage trädgård i full sol längs med huset på sommaren, med en stödmur och naturstensplattor
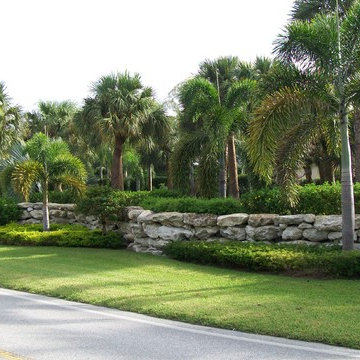
The client needed both visual and sound buffering from the roadway, I utilized natural stone and layered tropical plantings to achieve both
Idéer för att renovera en stor tropisk uppfart i delvis sol längs med huset på sommaren, med en stödmur och naturstensplattor
Idéer för att renovera en stor tropisk uppfart i delvis sol längs med huset på sommaren, med en stödmur och naturstensplattor
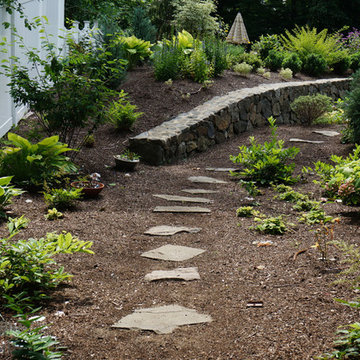
strolling walk way
Idéer för att renovera en mycket stor funkis formell trädgård i delvis sol längs med huset, med en stödmur och naturstensplattor
Idéer för att renovera en mycket stor funkis formell trädgård i delvis sol längs med huset, med en stödmur och naturstensplattor
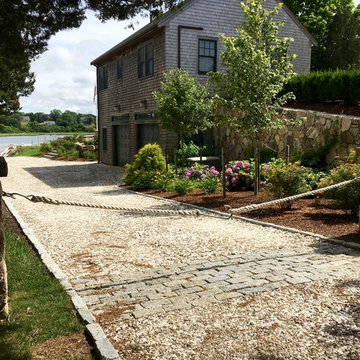
Stephanie Dacey
Idéer för mycket stora maritima trädgårdar i full sol längs med huset, med en stödmur och naturstensplattor
Idéer för mycket stora maritima trädgårdar i full sol längs med huset, med en stödmur och naturstensplattor
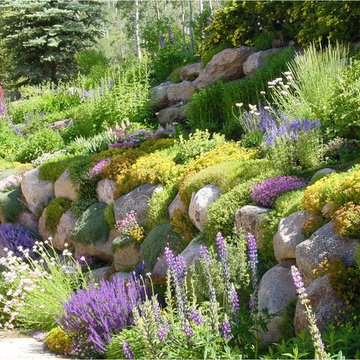
Colorado Alpines & Wildflower Farm | Edwards, CO | www.thewildflowerfarm.com
Inredning av en formell trädgård längs med huset, med en stödmur
Inredning av en formell trädgård längs med huset, med en stödmur
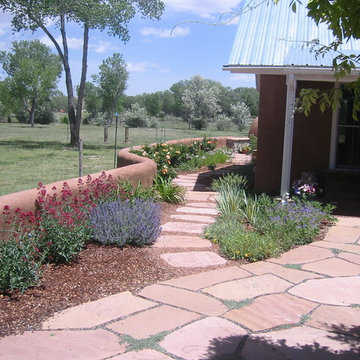
Front entrance patio, pergola and perennial beds.
Idéer för mellanstora amerikanska formella trädgårdar i delvis sol längs med huset på sommaren, med en stödmur och naturstensplattor
Idéer för mellanstora amerikanska formella trädgårdar i delvis sol längs med huset på sommaren, med en stödmur och naturstensplattor
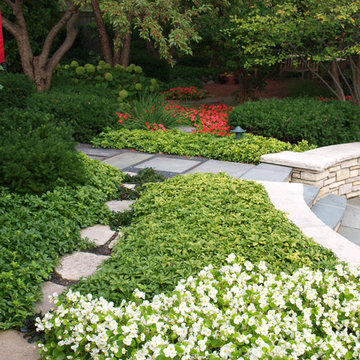
Request Free Quote The primary entrance to the office is of large formal bluestone slabs set in a dutiful line of orderly repetition. These walks are strong, straight and their course no-nonsense. The winding paths throughout the campus gardens in contrast are narrower, and of a more naturalized stone shape or other material. These secondary paths suggest visitors to slow down, stroll and explore.
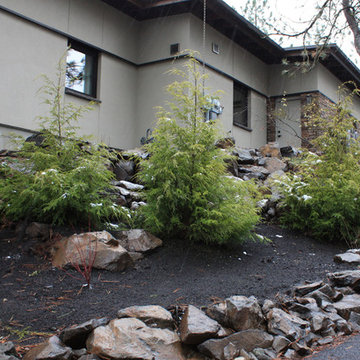
While the homeowners' choice to build their new ultra-insulated passive house on an urban infill lot made sense on many levels, it also led to some major challenges. A massive basalt outcrop dominated the site, resulting in the lot remaining vacant for decades as the neighborhood grew around it. The architect sited the home on top of the outcrop with retaining walls around the home to create a flat plane to build on. Even pushing the limits this way resulted in limited outdoor space, but the intimate courtyard areas provide make the most of what's available.
On one side of the house, the rock walls transition into tiered planting pockets before giving way to the natural slope. Selected native plants were added to the existing plant material that was preserved during construction.
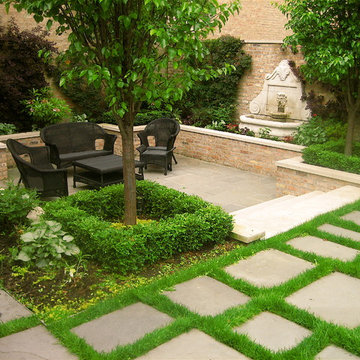
Idéer för vintage formella trädgårdar längs med huset, med en stödmur och naturstensplattor
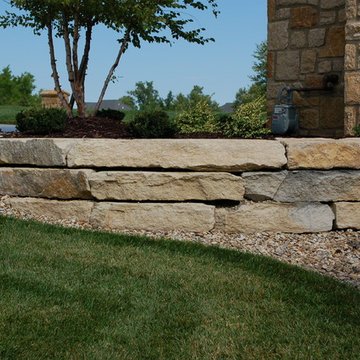
9" limestone retaining wall detail.
Klassisk inredning av en mycket stor trädgård längs med huset, med en stödmur
Klassisk inredning av en mycket stor trädgård längs med huset, med en stödmur
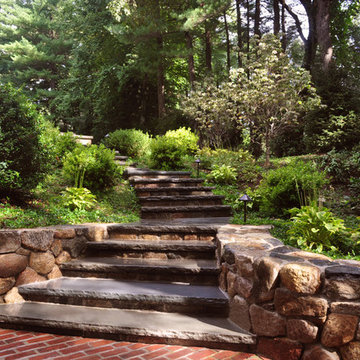
bluestone entry stairs
Klassisk inredning av en stor trädgård i skuggan längs med huset, med en stödmur och naturstensplattor på vinteren
Klassisk inredning av en stor trädgård i skuggan längs med huset, med en stödmur och naturstensplattor på vinteren
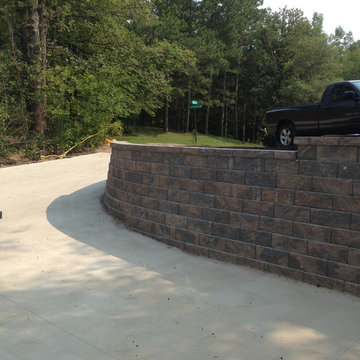
Idéer för att renovera en mellanstor funkis uppfart i delvis sol längs med huset på våren, med en stödmur och marksten i betong
1 353 foton på utomhusdesign längs med huset, med en stödmur
4






