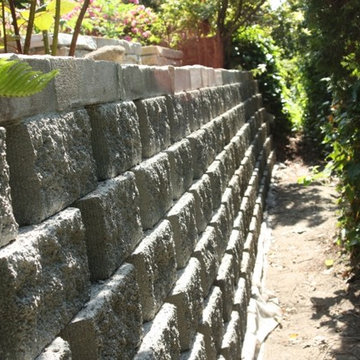1 353 foton på utomhusdesign längs med huset, med en stödmur
Sortera efter:
Budget
Sortera efter:Populärt i dag
41 - 60 av 1 353 foton
Artikel 1 av 3
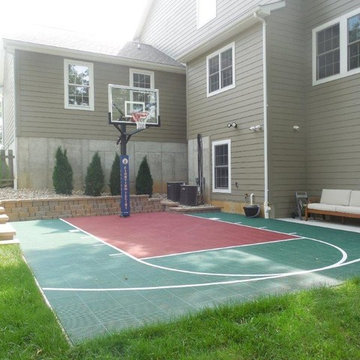
Be the hangout house and build memories.
This is about more than just getting off of the couch. This is about building a place where your family can play, train, and bond.
•Know where your kids are and get to know their friends.
•Build a multi-sport game court designed for maximum versatility or a dedicated basketball court or tennis court to take your little athlete to the next level.
•Let us design a court to fit your family and your budget.
•Tell us which sports you play; we’ll find the right surface for you.
•Spend time playing on a low-maintenance court instead of landscaping.
•Watch the kids grow up at your house.
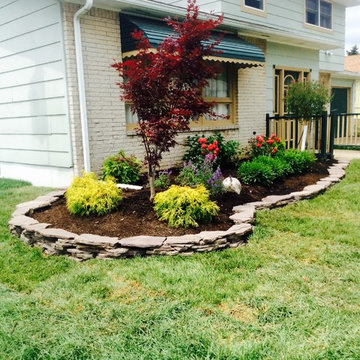
Low mainteance with a touch of pink ton help illuminate Japanese lace leaf maple tree
Inspiration för en mellanstor funkis trädgård i full sol som tål torka och längs med huset på våren, med en stödmur och naturstensplattor
Inspiration för en mellanstor funkis trädgård i full sol som tål torka och längs med huset på våren, med en stödmur och naturstensplattor
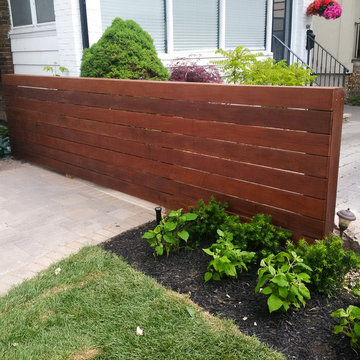
Custom made Ipe (Brazilian Walnut) privacy fence/divider. A gorgeous hard wood choice for outdoor fencing.
Modern inredning av en liten formell trädgård i full sol längs med huset, med en stödmur och marksten i betong på våren
Modern inredning av en liten formell trädgård i full sol längs med huset, med en stödmur och marksten i betong på våren
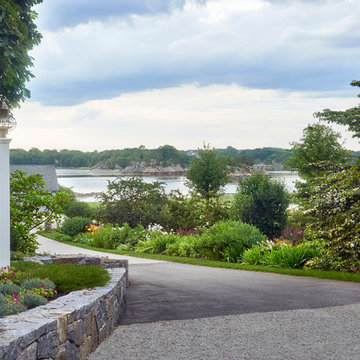
Location: Cohasset, MA, USA
When my clients purchased this historic house, they saw that this garden held great potential, even though the property had been somewhat neglected. They wanted the new landscape to evoke the feeling of an Olde Maine house that time had forgotten. Sitting on the front veranda in the shade of the treasured Horse Chestnut and Maple trees that flank each side of the house, we explored the possibilities together.
The front yard sloped a bit too much for comfort, so we determined that building a stone wall in the middle would create a terrace, making both parts of the lawn more usable. Visions of parties and children's weddings came to mind. We put a set of elegant arching steps in the middle, leading down to the sunken garden.
Large, mature Rhododendrons were planted at the base of the Horse Chestnut and Maple trees just off the front veranda. Boxwoods undulate beneath the trees with Vinca as a ground cover.
Ticonderoga stone was used for the walls and steps, which was the closest match to the existing stone foundation. The exquisite masonry by Doug Brooks Masonry makes this staircase as elegant as a tiered wedding cake.
A riot of perennials offer a beautiful foreground to the views of the harbor.
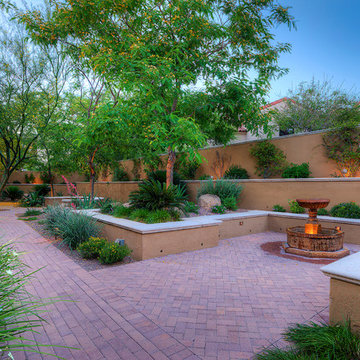
Natural brick paver walkway leading to the front entrance to this Mediterranean home.
Pascale Sucato
Inspiration för en stor medelhavsstil trädgård längs med huset på våren, med en stödmur och marksten i tegel
Inspiration för en stor medelhavsstil trädgård längs med huset på våren, med en stödmur och marksten i tegel
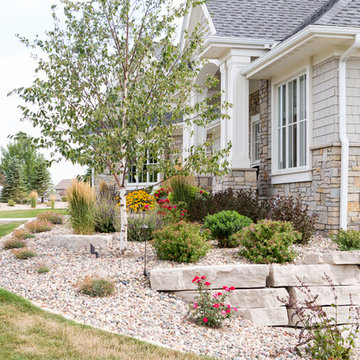
This beautiful home features a wide stone pathway to the front door, stone retaining walls wrapped around the sides of the house, a large bermed planting bed near the u-shaped driveway for added privacy, a curved paver path leading to the backyard with a large entertainment space and gas fire pit, softened with planting beds. Drainage in the backyard was an issue, so a dry creek bed was built to divert water away from the house's foundation.
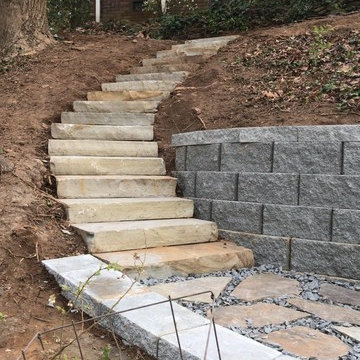
March 29, 2019 we build flagstone step tread up a hill side with a flagstone landing, a retaining wall with anchor diamond pro blocks, and a slate chip pathway. The customer was fully satisfied.
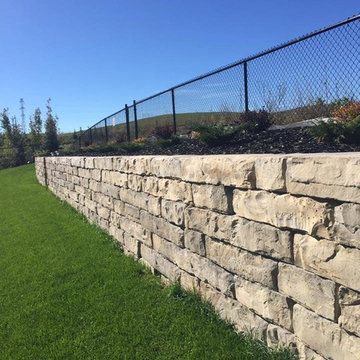
Idéer för en stor klassisk trädgård i full sol längs med huset, med en stödmur och naturstensplattor
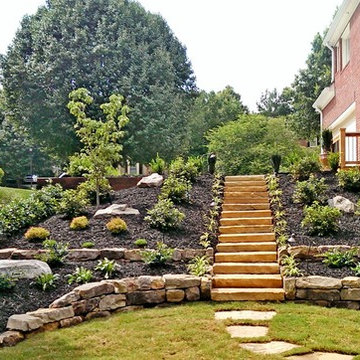
Inspiration för stora klassiska formella trädgårdar längs med huset, med en stödmur och naturstensplattor
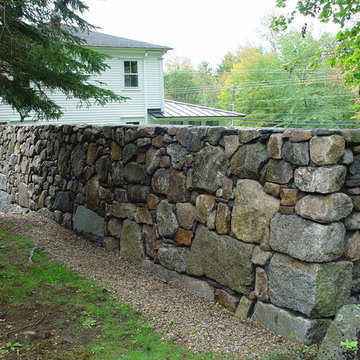
This 6' + high Wall is 'freestanding', i.e. it is finished on both sides and does not retain any soil. It acts as a noise barrier / privacy fence from the back yard living space to the noisy street. It is made of reclaimed antique granite
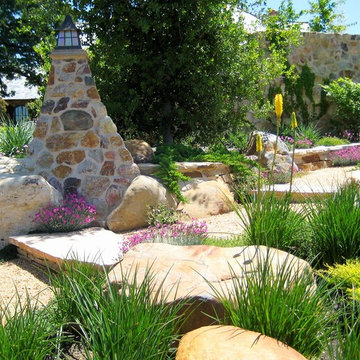
photo by Jim Pyle
Inredning av en medelhavsstil mycket stor trädgård i full sol längs med huset på våren, med naturstensplattor och en stödmur
Inredning av en medelhavsstil mycket stor trädgård i full sol längs med huset på våren, med naturstensplattor och en stödmur
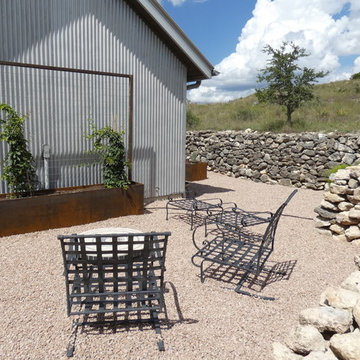
Foto på en funkis trädgård som tål torka och längs med huset, med en stödmur och grus
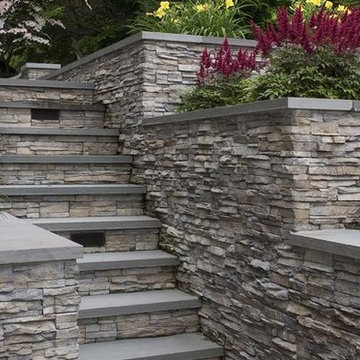
Idéer för att renovera en mellanstor vintage trädgård i delvis sol längs med huset, med en stödmur och naturstensplattor
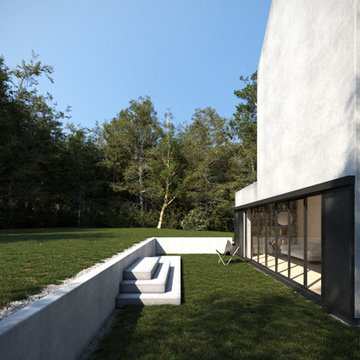
Bild på en mellanstor funkis trädgård i delvis sol längs med huset på sommaren, med en stödmur och marksten i betong
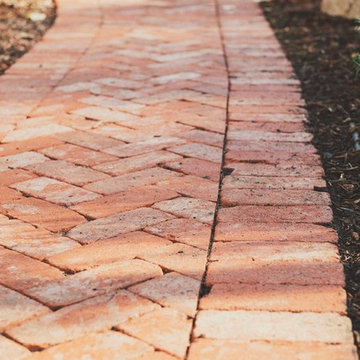
Recycled brick pathway with herringbone pattern, bark mulch, and granite boulders.
anna caitlin photography
Foto på en mellanstor vintage trädgård i full sol längs med huset på hösten, med en stödmur och marksten i tegel
Foto på en mellanstor vintage trädgård i full sol längs med huset på hösten, med en stödmur och marksten i tegel
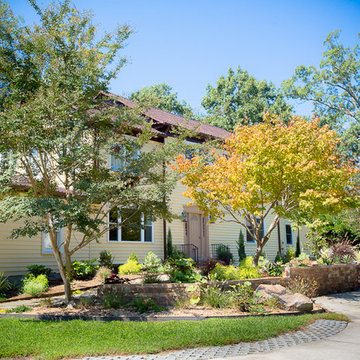
The front yard of this house was overgrown and outdated. A new retaining wall was built and a narrow driveway expanded with turf-stone. A waterfall to the far right doubles as a retaining wall as well. The plants chosen provide interest year round and are drought tolerant. The two trees were left as end pieces to the planter which you see from the living room window. The metal edging was added for ease of maintenance between areas.
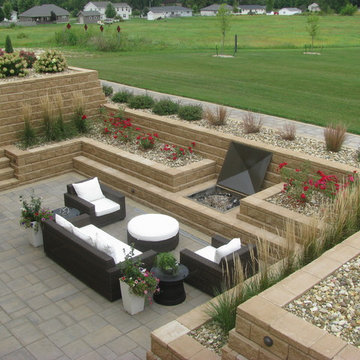
Allan Block Product supplied by Midland Concrete in a Taupe color. Multi level walls were created to have built in planting area and a built in space for a fire pit - fireplace that isn't in the main patio space.
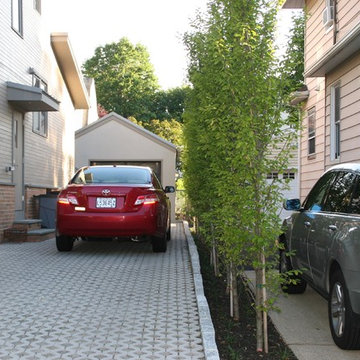
In a suburb less than 3 miles from Manhattan an old house underwent a major facelift. I had a good fortune of being invited to participate on the garden design and installation.
In the front a simple corten steel frame lifts an arrangement of Carex Pensilvanica, that will mature into a lawn that will not need mowing. Playful clusters of Boxwoods add structure and winter interest.
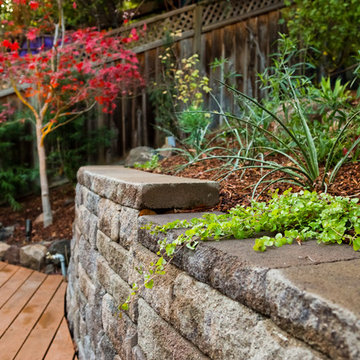
Kelsey Schweickert
Inredning av en modern mellanstor trädgård i delvis sol längs med huset, med en stödmur och trädäck
Inredning av en modern mellanstor trädgård i delvis sol längs med huset, med en stödmur och trädäck
1 353 foton på utomhusdesign längs med huset, med en stödmur
3






