Sortera efter:
Budget
Sortera efter:Populärt i dag
81 - 100 av 640 foton
Artikel 1 av 3
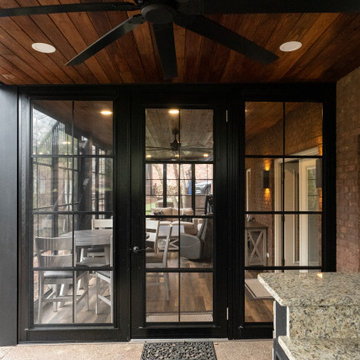
Inspiration för stora klassiska innätade verandor på baksidan av huset, med betongplatta, takförlängning och räcke i metall
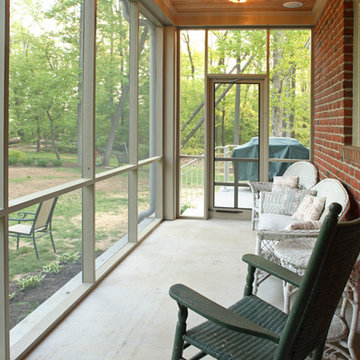
Creative Force Photography
Amerikansk inredning av en liten innätad veranda på baksidan av huset, med takförlängning och betongplatta
Amerikansk inredning av en liten innätad veranda på baksidan av huset, med takförlängning och betongplatta
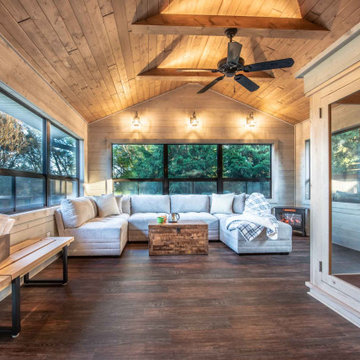
Charles and Samantha are clients who met us over ten years ago at an open house event we were hosting. Deciding to stay put in their current home, it was a dozen years before they decided to become our clients. They hired our team to build a three-season room addition to the house that they had owned this entire time.
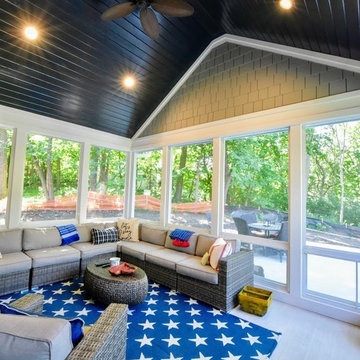
Inspiration för en mellanstor vintage innätad veranda på baksidan av huset, med betongplatta och takförlängning
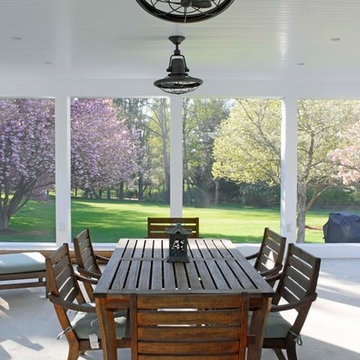
Idéer för stora vintage innätade verandor på baksidan av huset, med betongplatta och takförlängning
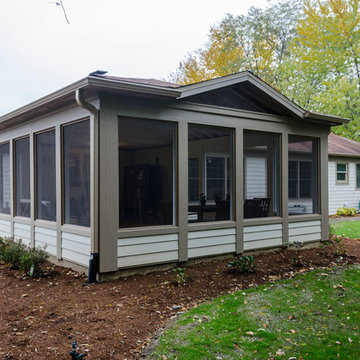
Inspiration för stora klassiska innätade verandor på baksidan av huset, med betongplatta och takförlängning
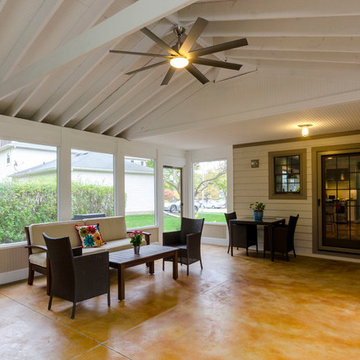
Idéer för att renovera en stor vintage innätad veranda på baksidan av huset, med betongplatta och takförlängning
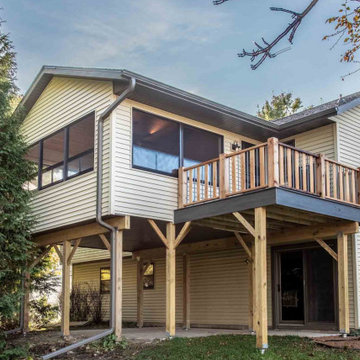
From the exterior, the new porch has lines that tie the addition perfectly to the rest of the house. The new porch also adds interest to what was otherwise a very flat rear facade.
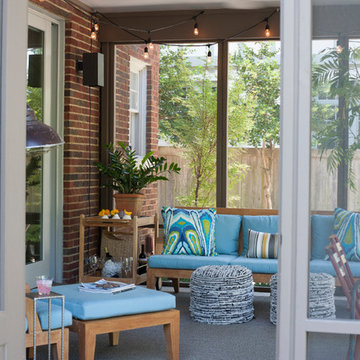
Located in the historic Central Gardens neighborhood in Memphis, the project sought to revive the outdoor space of a 1920’s traditional home with a new pool, screened porch and garden design. After renovating the 1920’s kitchen, the client sought to improve their outdoor space. The first step was replacing the existing kidney pool with a smaller pool more suited to the charm of the site. With careful insertion of key elements the design creates spaces which accommodate, swimming, lounging, entertaining, gardening, cooking and more. “Strong, organized geometry makes all of this work and creates a simple and relaxing environment,” Designer Jeff Edwards explains. “Our detailing takes on updated freshness, so there is a distinction between new and old, but both reside harmoniously.”
The screened porch actually has some modern detailing that compliments the previous kitchen renovation, but the proportions in materiality are very complimentary to the original architecture from the 1920s. The screened porch opens out onto a small outdoor terrace that then flows down into the backyard and overlooks a small pool. We wanted to incorporate as much green as possible in the small space, so there is no pool deck. The sod of the lawn comes right up to a limestone coping around the perimeter of the pool.
Inside the pool, we used a dark plaster so that it feels more like a reflecting pool in the small space. We nestled it in around an existing Japanese maple that's bordered in seal edging and underplanted in dwarf mondo grass. The backyard is really divided into a couple of zones. So there's the central zone with the pool and lawn. There are an existing garage and guesthouse beyond, just now used as a pool house.
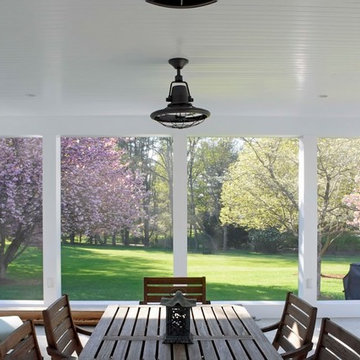
Inspiration för stora klassiska innätade verandor på baksidan av huset, med betongplatta och takförlängning
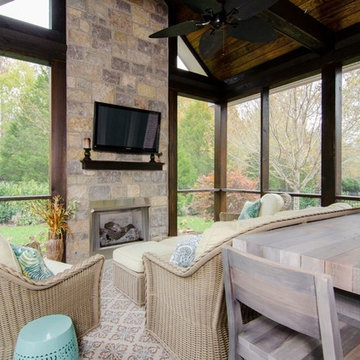
Exempel på en stor klassisk innätad veranda på baksidan av huset, med betongplatta och takförlängning
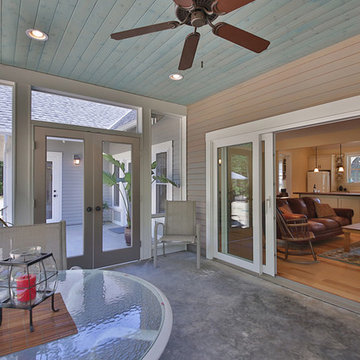
Michael Stadler
Lantlig inredning av en stor innätad veranda på baksidan av huset, med betongplatta och takförlängning
Lantlig inredning av en stor innätad veranda på baksidan av huset, med betongplatta och takförlängning
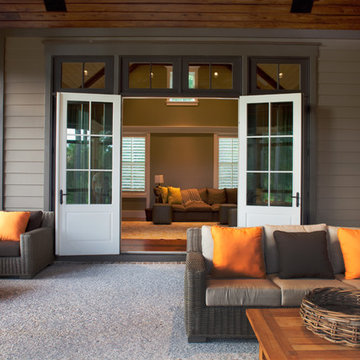
Exempel på en mellanstor klassisk innätad veranda på baksidan av huset, med betongplatta och takförlängning
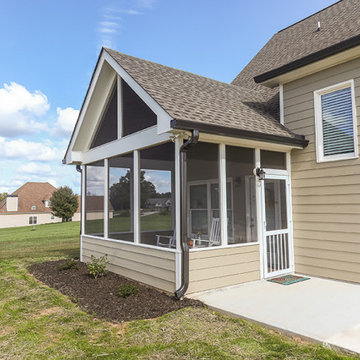
Avalon Screened Porch Addition and Shower Repair
Inredning av en klassisk mellanstor innätad veranda på baksidan av huset, med betongplatta, takförlängning och räcke i trä
Inredning av en klassisk mellanstor innätad veranda på baksidan av huset, med betongplatta, takförlängning och räcke i trä
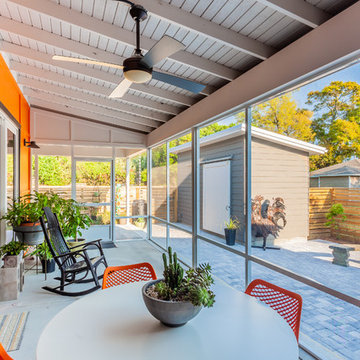
Move Media, Pensacola
Exempel på en mellanstor modern innätad veranda, med betongplatta och takförlängning
Exempel på en mellanstor modern innätad veranda, med betongplatta och takförlängning
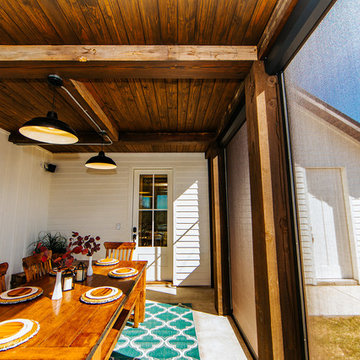
Snap Chic Photography
Bild på en stor lantlig innätad veranda längs med huset, med betongplatta och takförlängning
Bild på en stor lantlig innätad veranda längs med huset, med betongplatta och takförlängning
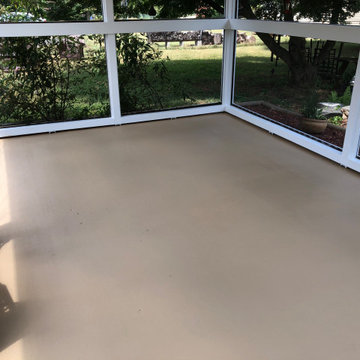
Idéer för mellanstora vintage innätade verandor på baksidan av huset, med betongplatta och takförlängning
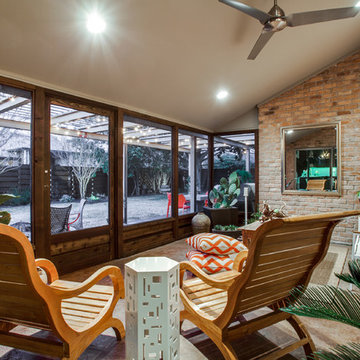
Shoot2Sell
Idéer för funkis innätade verandor på baksidan av huset, med betongplatta och takförlängning
Idéer för funkis innätade verandor på baksidan av huset, med betongplatta och takförlängning
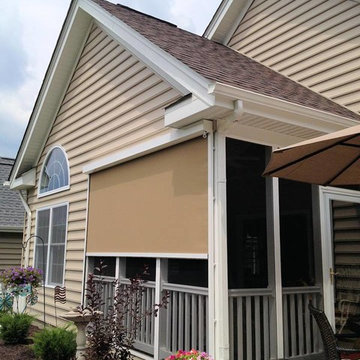
A solar screen shade in Freedom PA. Exterior Solar Shades are solving the problem of sun glare and heat build up in the outside porch.
Foto på en innätad veranda längs med huset, med betongplatta och markiser
Foto på en innätad veranda längs med huset, med betongplatta och markiser
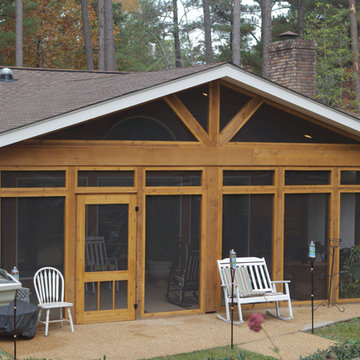
After: The new screen porch, perfect for entertaining on lazy Mississippi days. The porch also has lighting for evening and a ceiling fan for air circulation.
Hull Portraits
640 foton på utomhusdesign, med betongplatta
5





