Sortera efter:
Budget
Sortera efter:Populärt i dag
161 - 180 av 640 foton
Artikel 1 av 3
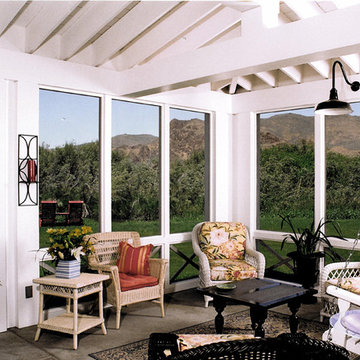
Photos: Fred Lindholm
Inredning av en lantlig mellanstor innätad veranda på baksidan av huset, med betongplatta och takförlängning
Inredning av en lantlig mellanstor innätad veranda på baksidan av huset, med betongplatta och takförlängning
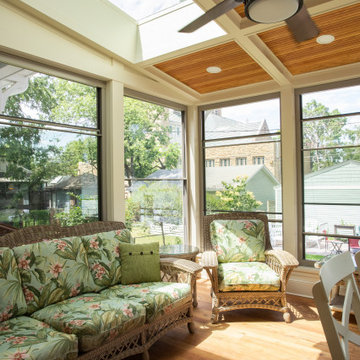
Foto på en mellanstor vintage innätad veranda på baksidan av huset, med betongplatta och takförlängning
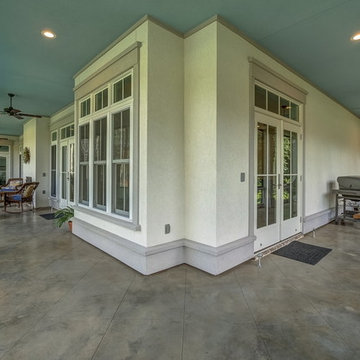
Klassisk inredning av en mycket stor innätad veranda på baksidan av huset, med betongplatta och takförlängning
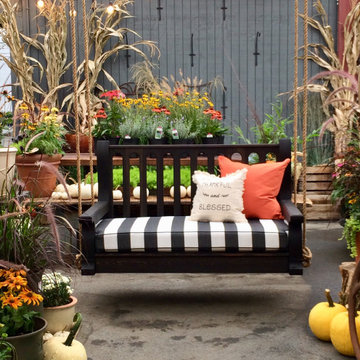
The Classic style Nostalgic Porch Swing in the Ebony stained finish. Cedar wood with natural manila ropes and Sunbrella fabric. And the perfect sofa-size providing comfort for your outdoor space.
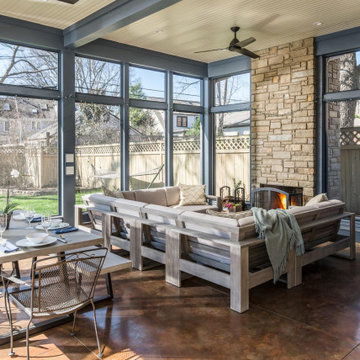
A two-story addition to this historic Tudor style house includes a screened porch on the lower level and a master suite addition on the second floor. The porch has a wood-burning fireplace and large sitting area, as well as a dining area connected to the family room inside. The second floor sitting room opens to the master bedroom, and a small home office connects to the sitting room.
Windows, cement stucco cladding, and wood trim all match the existing colors and finishes of the original house.
All photos by Studio Buell.
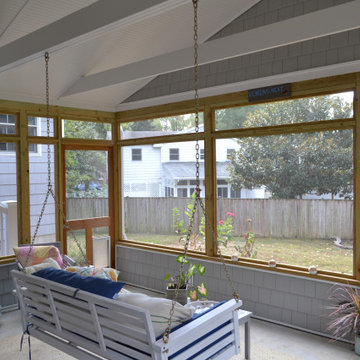
Idéer för att renovera en mellanstor vintage innätad veranda på baksidan av huset, med betongplatta och takförlängning
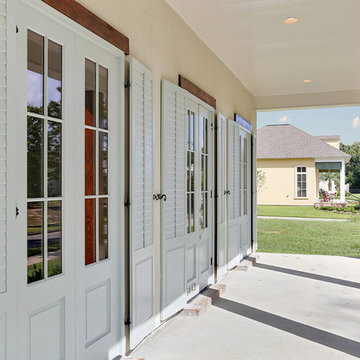
Bild på en mellanstor lantlig innätad veranda framför huset, med betongplatta och takförlängning
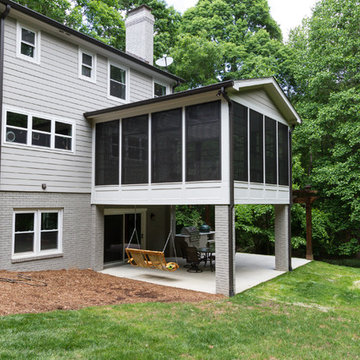
Inspiration för en vintage innätad veranda på baksidan av huset, med en pergola och betongplatta
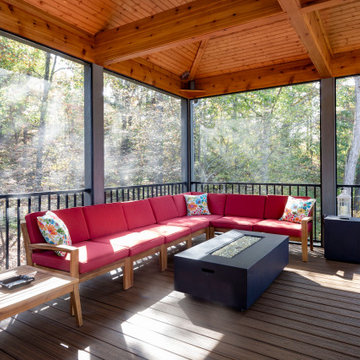
Added a screen porch with deck and steps to ground level using Trex Transcend Composite Decking. Trex Black Signature Aluminum Railing around the perimeter. Spiced Rum color in the screen room and Island Mist color on the deck and steps. Gas fire pit is in screen room along with spruce stained ceiling.
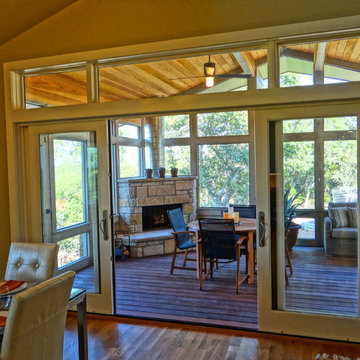
Laura Rice, Sierra Homes
Idéer för att renovera en stor funkis innätad veranda längs med huset, med betongplatta och takförlängning
Idéer för att renovera en stor funkis innätad veranda längs med huset, med betongplatta och takförlängning
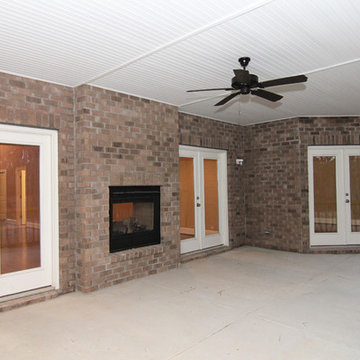
The great room fireplace looks through to the backyard screen porch. French doors lead from the great room and master suite.
Idéer för att renovera en mellanstor vintage innätad veranda på baksidan av huset, med betongplatta
Idéer för att renovera en mellanstor vintage innätad veranda på baksidan av huset, med betongplatta
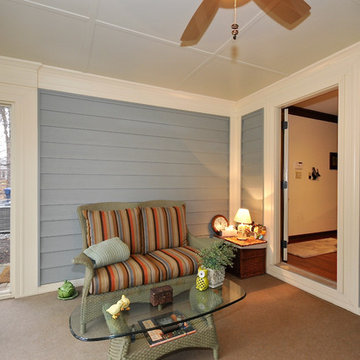
Upholstery- Janus et Cie fabric
Fan- Kichler
Idéer för små amerikanska innätade verandor på baksidan av huset, med betongplatta och takförlängning
Idéer för små amerikanska innätade verandor på baksidan av huset, med betongplatta och takförlängning
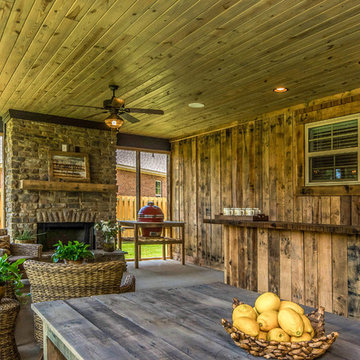
The 40 foot long and 12 feet wide screened porch covers the back of the home and has a stacked stone fireplace at one end as well as a custom bar with kegorator and wine refrigerator. The fireplace has outlets for a mounted tv and speakers for surround sound. Tounge and Groove ceilings compliment the look. This porch is large enough for 4 distinct areas, sitting, dining, bar, and the bedswing.
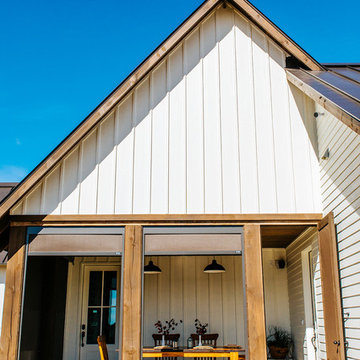
Snap Chic Photography
Inspiration för stora lantliga innätade verandor längs med huset, med betongplatta och takförlängning
Inspiration för stora lantliga innätade verandor längs med huset, med betongplatta och takförlängning
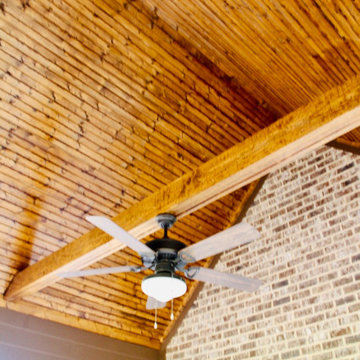
The moderate color stain on this vaulted screened porch ceiling really brings out the character of the wood!
Foto på en innätad veranda på baksidan av huset, med betongplatta och takförlängning
Foto på en innätad veranda på baksidan av huset, med betongplatta och takförlängning
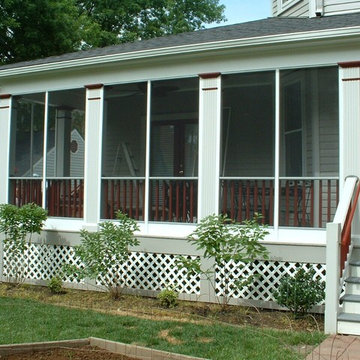
Inredning av en klassisk stor innätad veranda på baksidan av huset, med betongplatta och takförlängning
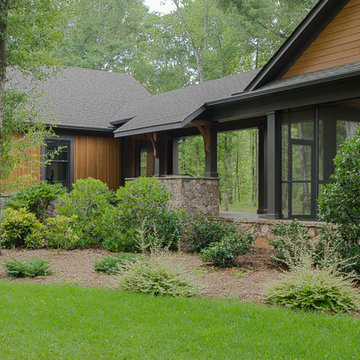
Mark Hoyle
Idéer för mellanstora rustika innätade verandor längs med huset, med betongplatta och takförlängning
Idéer för mellanstora rustika innätade verandor längs med huset, med betongplatta och takförlängning
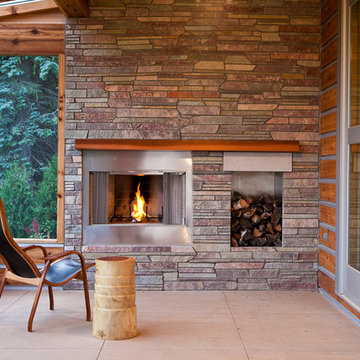
Todd Z
Inspiration för mellanstora rustika innätade verandor längs med huset, med takförlängning och betongplatta
Inspiration för mellanstora rustika innätade verandor längs med huset, med takförlängning och betongplatta
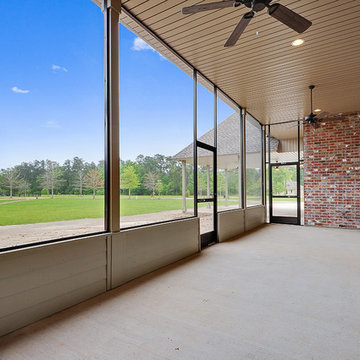
Inredning av en klassisk innätad veranda på baksidan av huset, med betongplatta och takförlängning
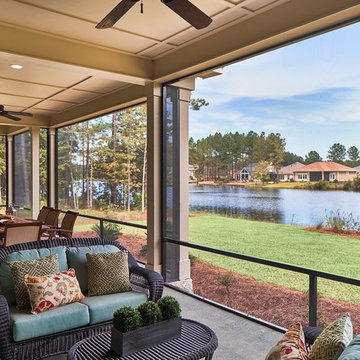
The Fish Dancer Home is located lake-side and features an open floorplan and fantastic views:
- Open concept kitchen with honed granite countertops and eat-in island
- Savannah Gray brick fireplace with built-ins
- Dedicated master suite
- Large screened-in porch with lake views
- 2-1/2 car garage
640 foton på utomhusdesign, med betongplatta
9





