Sortera efter:
Budget
Sortera efter:Populärt i dag
141 - 160 av 640 foton
Artikel 1 av 3
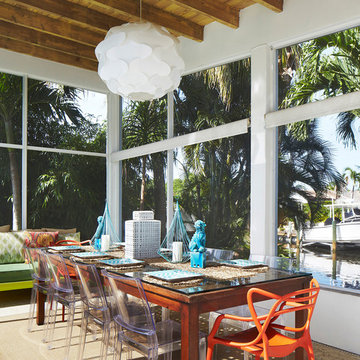
Brantley Photography
Inspiration för mellanstora moderna innätade verandor på baksidan av huset, med takförlängning och betongplatta
Inspiration för mellanstora moderna innätade verandor på baksidan av huset, med takförlängning och betongplatta
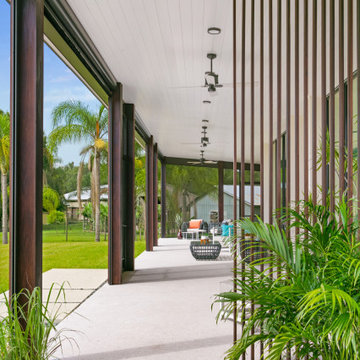
automated screens
Bild på en mycket stor funkis innätad veranda på baksidan av huset, med betongplatta och takförlängning
Bild på en mycket stor funkis innätad veranda på baksidan av huset, med betongplatta och takförlängning
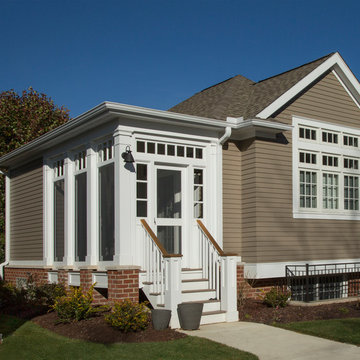
Architect: Harold Remlinger, Principal at DesignTeam Plus, LLC
Construction manager: Harold Remlinger
Photography: Jim Liska
Exempel på en mellanstor lantlig innätad veranda på baksidan av huset, med betongplatta och takförlängning
Exempel på en mellanstor lantlig innätad veranda på baksidan av huset, med betongplatta och takförlängning
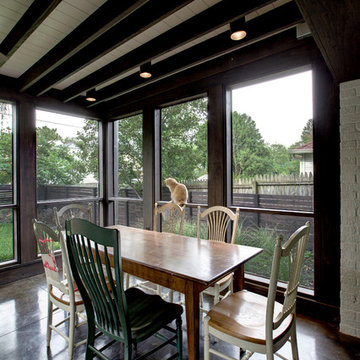
Screen Porch opens to Family Room - Architecture: HAUS | Architecture For Modern Lifestyles - Construction Management: WERK | Build - Photography: HAUS | Architecture For Modern Lifestyles
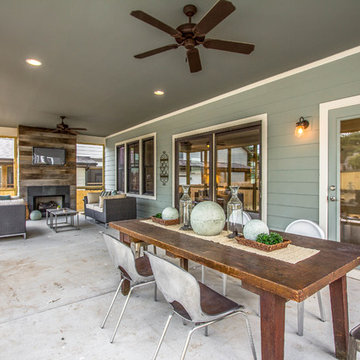
Showcase Photographers
Inspiration för mellanstora klassiska innätade verandor på baksidan av huset, med betongplatta och takförlängning
Inspiration för mellanstora klassiska innätade verandor på baksidan av huset, med betongplatta och takförlängning
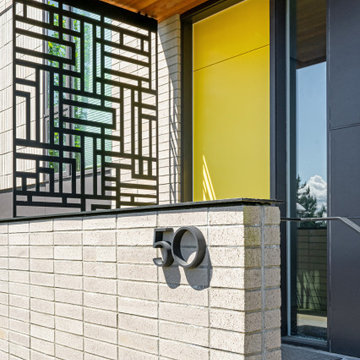
Entry Porch
Bild på en mellanstor funkis innätad veranda framför huset, med betongplatta och takförlängning
Bild på en mellanstor funkis innätad veranda framför huset, med betongplatta och takförlängning
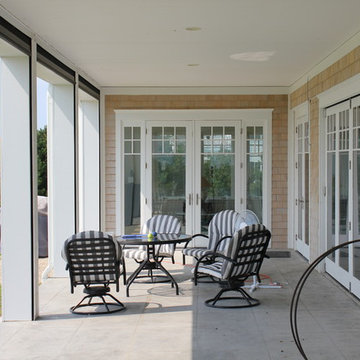
Exempel på en mycket stor klassisk innätad veranda längs med huset, med betongplatta och takförlängning
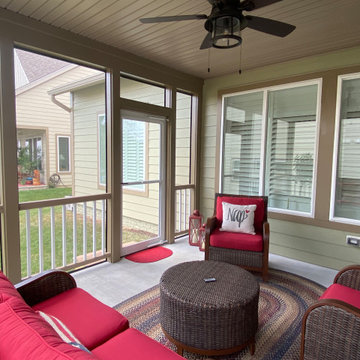
Idéer för små vintage innätade verandor på baksidan av huset, med betongplatta och takförlängning
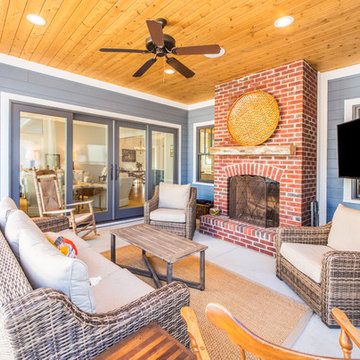
Idéer för en klassisk innätad veranda, med betongplatta och takförlängning
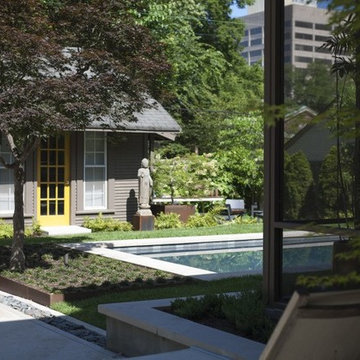
Located in the historic Central Gardens neighborhood in Memphis, the project sought to revive the outdoor space of a 1920’s traditional home with a new pool, screened porch and garden design. After renovating the 1920’s kitchen, the client sought to improve their outdoor space. The first step was replacing the existing kidney pool with a smaller pool more suited to the charm of the site. With careful insertion of key elements the design creates spaces which accommodate, swimming, lounging, entertaining, gardening, cooking and more. “Strong, organized geometry makes all of this work and creates a simple and relaxing environment,” Designer Jeff Edwards explains. “Our detailing takes on updated freshness, so there is a distinction between new and old, but both reside harmoniously.”
The screened porch actually has some modern detailing that compliments the previous kitchen renovation, but the proportions in materiality are very complimentary to the original architecture from the 1920s. The screened porch opens out onto a small outdoor terrace that then flows down into the backyard and overlooks a small pool. We wanted to incorporate as much green as possible in the small space, so there is no pool deck. The sod of the lawn comes right up to a limestone coping around the perimeter of the pool.
Inside the pool, we used a dark plaster so that it feels more like a reflecting pool in the small space. We nestled it in around an existing Japanese maple that's bordered in seal edging and underplanted in dwarf mondo grass. The backyard is really divided into a couple of zones. So there's the central zone with the pool and lawn. There are an existing garage and guesthouse beyond, just now used as a pool house.
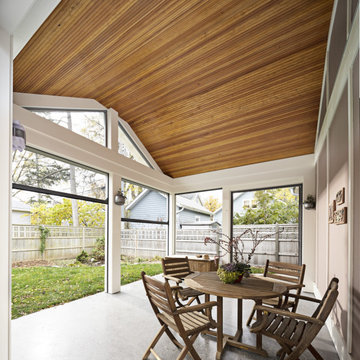
Foto på en mellanstor vintage innätad veranda på baksidan av huset, med betongplatta och takförlängning
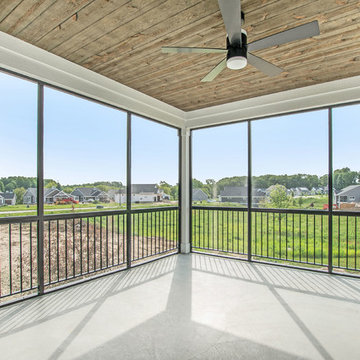
Designed for entertaining and family gatherings, the open floor plan connects the different levels of the home to outdoor living spaces. A private patio to the side of the home is connected to both levels by a mid-level entrance on the stairway. This access to the private outdoor living area provides a step outside of the traditional condominium lifestyle into a new desirable, high-end stand-alone condominium.
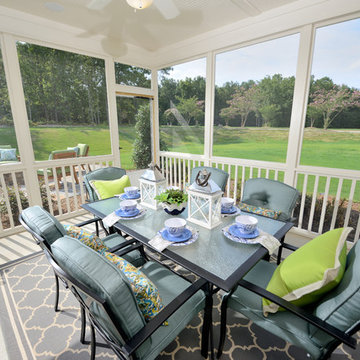
Photography: M. Eric Honeycutt
Inredning av en klassisk innätad veranda på baksidan av huset, med betongplatta och takförlängning
Inredning av en klassisk innätad veranda på baksidan av huset, med betongplatta och takförlängning
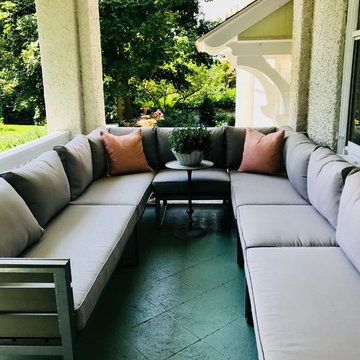
Make the most of outdoor areas by adding two modular sectional's together to fit an unconventional shape. Maximize seating and socializing. Minimalist sectional.
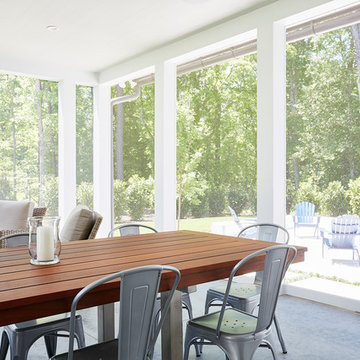
Inredning av en modern stor innätad veranda på baksidan av huset, med betongplatta och takförlängning
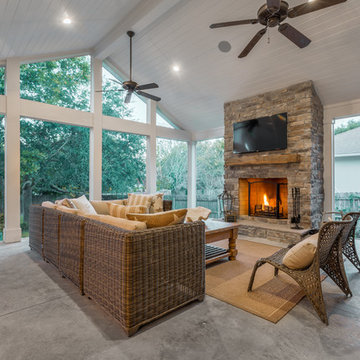
Greg Riegler
Inspiration för en stor vintage innätad veranda på baksidan av huset, med betongplatta och takförlängning
Inspiration för en stor vintage innätad veranda på baksidan av huset, med betongplatta och takförlängning
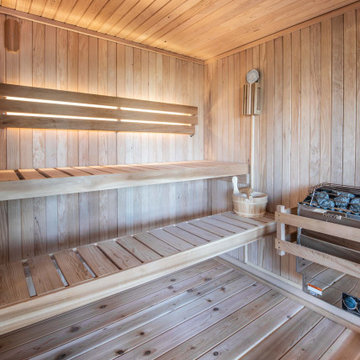
The Finnish sauna includes decorative lighting as well as two seating options.
Inredning av en rustik mellanstor innätad veranda på baksidan av huset, med betongplatta och takförlängning
Inredning av en rustik mellanstor innätad veranda på baksidan av huset, med betongplatta och takförlängning
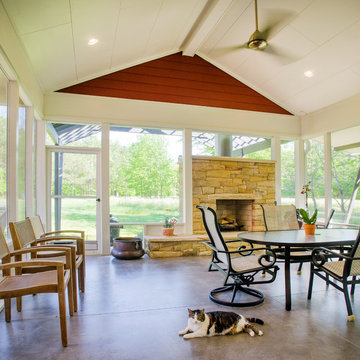
Arsalan Abbasi
Idéer för funkis innätade verandor, med betongplatta och takförlängning
Idéer för funkis innätade verandor, med betongplatta och takförlängning
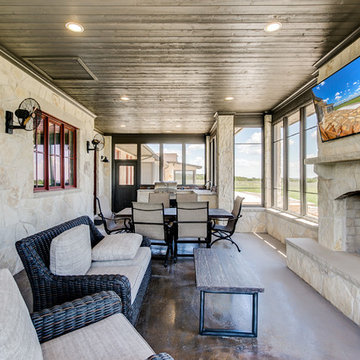
Idéer för stora rustika innätade verandor på baksidan av huset, med betongplatta och takförlängning
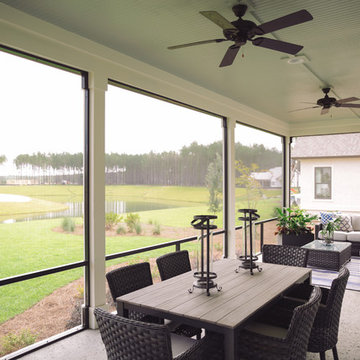
Inspiration för mellanstora klassiska innätade verandor på baksidan av huset, med betongplatta och takförlängning
640 foton på utomhusdesign, med betongplatta
8





