Sortera efter:
Budget
Sortera efter:Populärt i dag
1 - 20 av 256 foton
Artikel 1 av 3

Screened-in porch with painted cedar shakes.
Foto på en mellanstor maritim innätad veranda framför huset, med betongplatta, takförlängning och räcke i trä
Foto på en mellanstor maritim innätad veranda framför huset, med betongplatta, takförlängning och räcke i trä

Added a screen porch with deck and steps to ground level using Trex Transcend Composite Decking. Trex Black Signature Aluminum Railing around the perimeter. Spiced Rum color in the screen room and Island Mist color on the deck and steps. Gas fire pit is in screen room along with spruce stained ceiling.

Bild på en stor vintage veranda på baksidan av huset, med utekök, betongplatta, takförlängning och räcke i metall

Avalon Screened Porch Addition and Shower Repair
Klassisk inredning av en mellanstor innätad veranda på baksidan av huset, med betongplatta, takförlängning och räcke i trä
Klassisk inredning av en mellanstor innätad veranda på baksidan av huset, med betongplatta, takförlängning och räcke i trä

Idéer för en stor klassisk innätad veranda på baksidan av huset, med betongplatta, takförlängning och räcke i trä

Custom screen porch design on our tiny house/cabin build in Barnum MN. 2/3 concrete posts topped by 10x10 pine timbers stained cedartone. 2 steel plates in between timber and concrete. 4x8 pine timbers painted black, along with screen frame. All of these natural materials and color tones pop nicely against the white metal siding and galvalume roofing. Black framing designed to disappear with black screens leaving the wood and concrete to jump out.
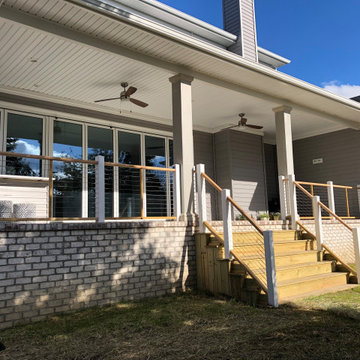
Idéer för funkis verandor på baksidan av huset, med betongplatta, takförlängning och kabelräcke

Inspiration för en rustik veranda framför huset, med betongplatta, takförlängning och räcke i trä
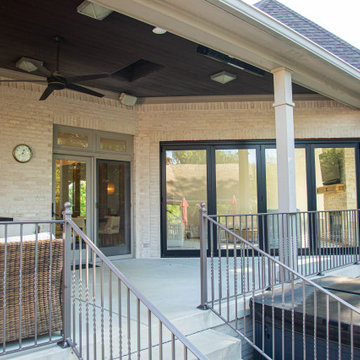
The back porch also received updates including a new wall of sliding glass.
Idéer för att renovera en stor veranda på baksidan av huset, med betongplatta, takförlängning och räcke i metall
Idéer för att renovera en stor veranda på baksidan av huset, med betongplatta, takförlängning och räcke i metall

Idéer för att renovera en stor vintage veranda framför huset, med betongplatta, takförlängning och räcke i flera material
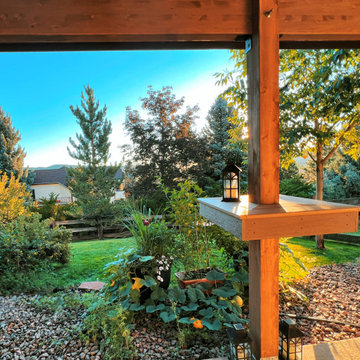
Second story upgraded Timbertech Pro Reserve composite deck in Antique Leather color with picture frame boarder in Dark Roast. Timbertech Evolutions railing in black was used with upgraded 7.5" cocktail rail in Azek English Walnut. Also featured is the "pub table" below the deck to set drinks on while playing yard games or gathering around and admiring the views. This couple wanted a deck where they could entertain, dine, relax, and enjoy the beautiful Colorado weather, and that is what Archadeck of Denver designed and built for them!
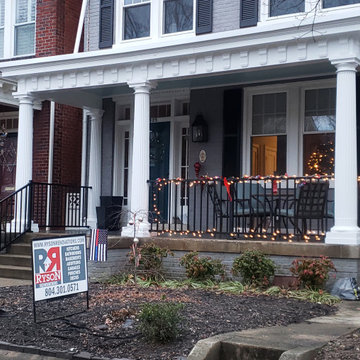
Historic recration in the Muesam District of Richmond Va.
This 1925 home originally had a roof over the front porch but past owners had it removed, the new owners wanted to bring back the original look while using modern rot proof material.
We started with Permacast structural 12" fluted columns, custom built a hidden gutter system, and trimmed everything out in a rot free material called Boral. The ceiling is a wood beaded ceiling painted in a traditional Richmond color and the railings are black aluminum. We topped it off with a metal copper painted hip style roof and decorated the box beam with some roman style fluted blocks.
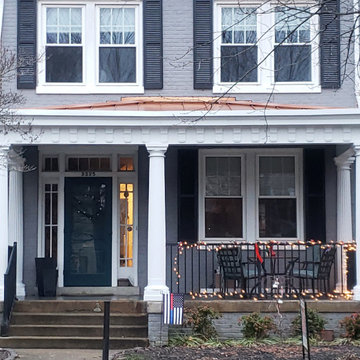
Historic recration in the Muesam District of Richmond Va.
This 1925 home originally had a roof over the front porch but past owners had it removed, the new owners wanted to bring back the original look while using modern rot proof material.
We started with Permacast structural 12" fluted columns, custom built a hidden gutter system, and trimmed everything out in a rot free material called Boral. The ceiling is a wood beaded ceiling painted in a traditional Richmond color and the railings are black aluminum. We topped it off with a metal copper painted hip style roof and decorated the box beam with some roman style fluted blocks.
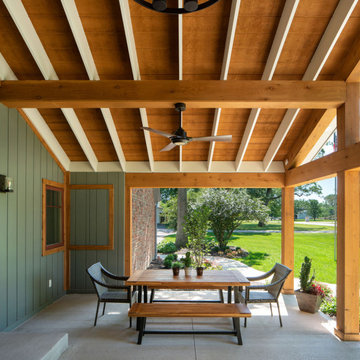
Rustik inredning av en veranda framför huset, med betongplatta, takförlängning och räcke i trä
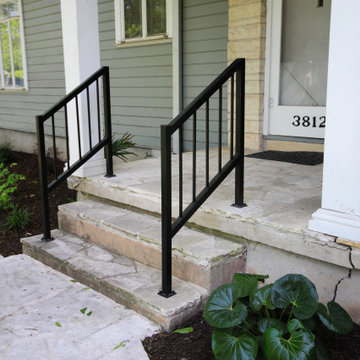
These beautiful custom handrails were added to the front porch to give better accessibility for the clients.
Idéer för mellanstora vintage verandor framför huset, med betongplatta, takförlängning och räcke i metall
Idéer för mellanstora vintage verandor framför huset, med betongplatta, takförlängning och räcke i metall
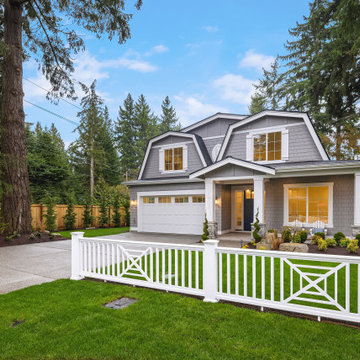
Hampton's inspired coastal house with lush landscaping and decorative fence.
Idéer för maritima verandor framför huset, med betongplatta, takförlängning och räcke i flera material
Idéer för maritima verandor framför huset, med betongplatta, takförlängning och räcke i flera material
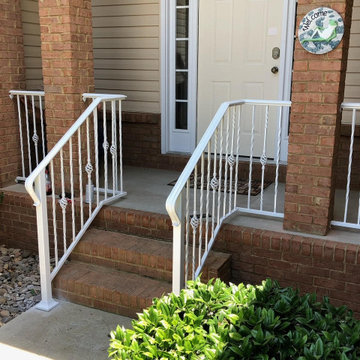
Foto på en mellanstor vintage veranda framför huset, med betongplatta, takförlängning och räcke i metall
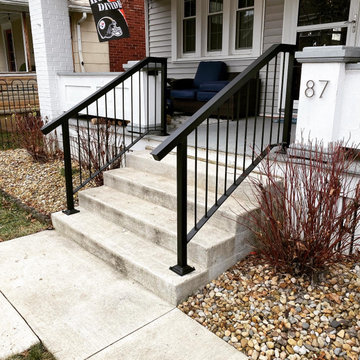
This was a handrail we design and fabricated for a client who needed matchbook-style handrails to meet home insurance requirements. These handrails are fabricated from hot-rolled steel, powder-coated in a matte black, and anchored into the concrete.
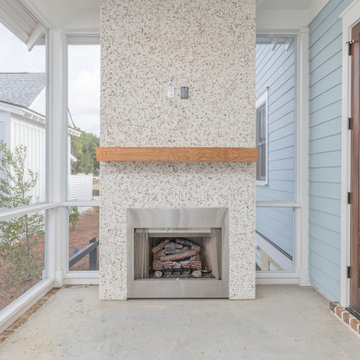
Inspiration för en maritim innätad veranda längs med huset, med betongplatta, takförlängning och räcke i trä
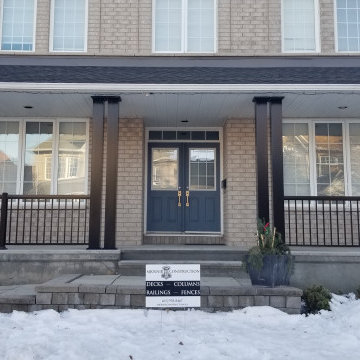
Delivered just in time for Christmas is this complete front porch remodelling for our last customer of the year!
The old wooden columns and railing were removed and replaced with a more modern material.
Black aluminum columns with a plain panel design were installed in pairs, while the 1500 series aluminum railing creates a sleek and stylish finish.
If you are looking to have your front porch revitalized next year, please contact us for an estimate!
256 foton på utomhusdesign, med betongplatta
1





