Sortera efter:
Budget
Sortera efter:Populärt i dag
161 - 180 av 256 foton
Artikel 1 av 3
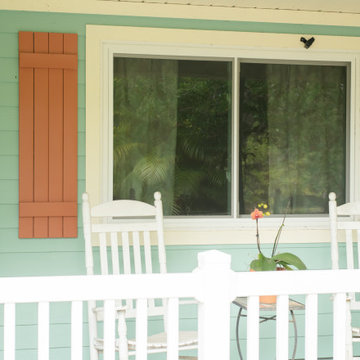
Inspiration för mellanstora klassiska verandor framför huset, med betongplatta, takförlängning och räcke i flera material
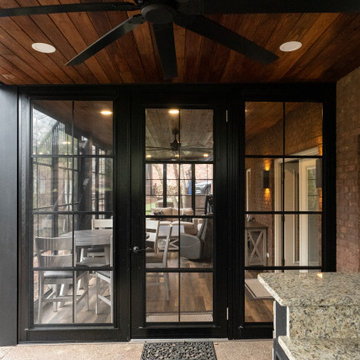
Inspiration för stora klassiska innätade verandor på baksidan av huset, med betongplatta, takförlängning och räcke i metall
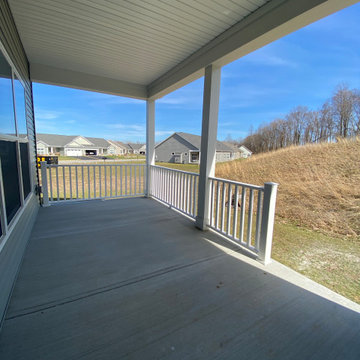
Inredning av en amerikansk mellanstor veranda på baksidan av huset, med betongplatta, takförlängning och räcke i flera material
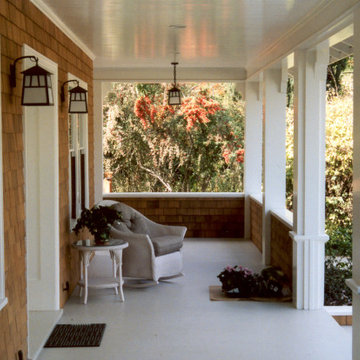
Idéer för mellanstora verandor framför huset, med betongplatta och räcke i flera material
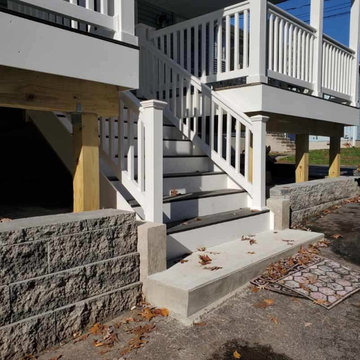
Foto på en stor vintage veranda framför huset, med betongplatta, markiser och räcke i flera material
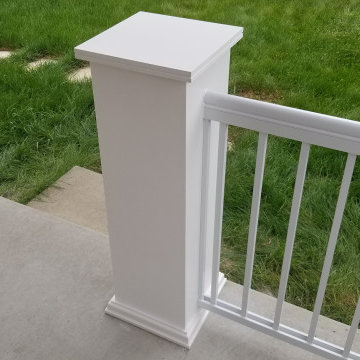
Take a look at the striking porch columns and railing we designed and built for this customer!
The PVC columns are supplied by Prestige DIY Products and constructed with a combination of a 12"x12"x40" box, and a 9" to 6" tapered column which sits on the box. Both the box and tapered column are plain panel and feature solid crown moulding trim for an elegant, yet modern appearance.
Did you know our PVC columns are constructed with no visible fasteners! All trim is secured with highly durable PVC glue and double sided commercial grade tape. The column panels themselves are assembled using Smart Lock™ corner technology so you won't see any overlapping sides and finishing nails here, only perfectly mitered edges! We also installed solid wood blocking behind the PVC columns for a strong railing connection.
The aluminum railing supplied by Imperial Kool Ray is the most popular among new home builders in the Ottawa area and for good reason. It’s ease of installation, strength and appearance makes it the first choice for any of our customers.
We were also tasked with replacing a rather transparent vinyl fence with a more traditional solid panel to provide additional privacy in the backyard.
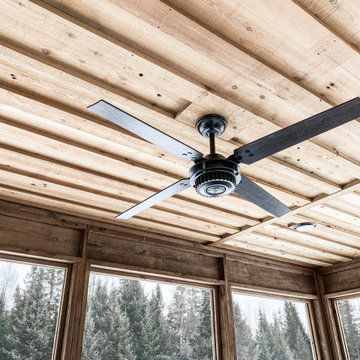
Inredning av en lantlig mellanstor innätad veranda framför huset, med betongplatta, takförlängning och räcke i trä
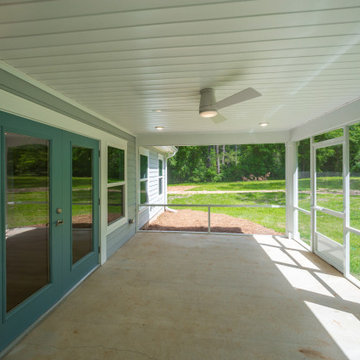
A screened in porch in the backyard.
Foto på en mellanstor vintage innätad veranda på baksidan av huset, med betongplatta, takförlängning och räcke i metall
Foto på en mellanstor vintage innätad veranda på baksidan av huset, med betongplatta, takförlängning och räcke i metall
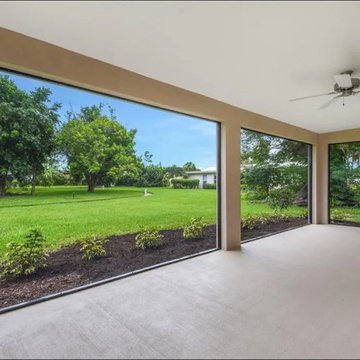
Idéer för stora innätade verandor på baksidan av huset, med betongplatta, takförlängning och räcke i metall
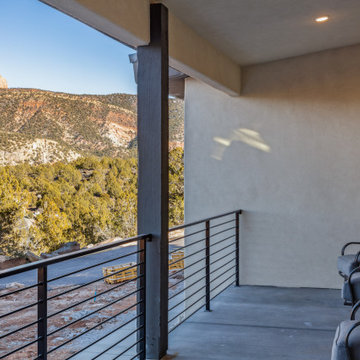
Bild på en stor funkis veranda framför huset, med betongplatta, takförlängning och räcke i metall
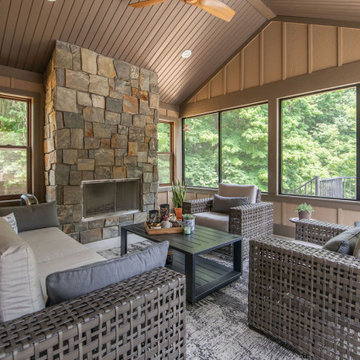
Take a look at the transformation of this family cottage in Southwest Michigan! This was an extensive interior update along with an addition to the main building. We worked hard to design the new cottage to feel like it was always meant to be. Our focus was driven around creating a vaulted living space out towards the lake, adding additional sleeping and bathroom, and updating the exterior to give it the look they love!
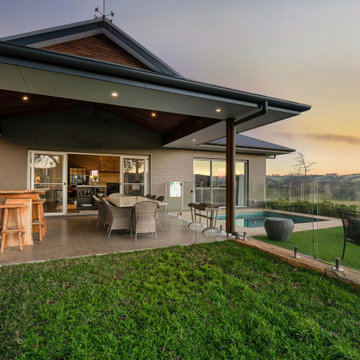
Inspiration för stora moderna verandor på baksidan av huset, med utekök, betongplatta, takförlängning och räcke i glas
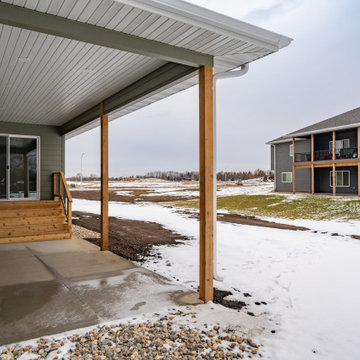
Covered back patio for enjoying the outdoors out of the sun.
Inspiration för en vintage veranda på baksidan av huset, med betongplatta, takförlängning och räcke i trä
Inspiration för en vintage veranda på baksidan av huset, med betongplatta, takförlängning och räcke i trä
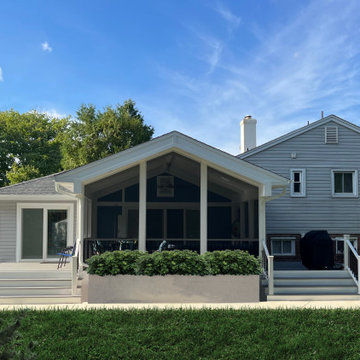
Two-part project. (Finished Construction) View of new "Dining / Office" addition with egress to uncovered deck area. View of new "Exterior Enclosure" connecting to living area.
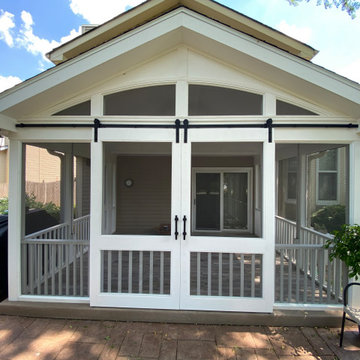
Screened Porch
Inspiration för en funkis innätad veranda på baksidan av huset, med betongplatta, takförlängning och räcke i trä
Inspiration för en funkis innätad veranda på baksidan av huset, med betongplatta, takförlängning och räcke i trä
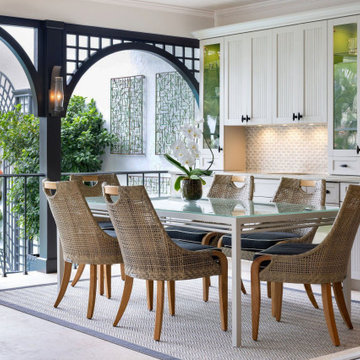
Dining Patio
Modern inredning av en mellanstor veranda längs med huset, med utekök, betongplatta, takförlängning och räcke i metall
Modern inredning av en mellanstor veranda längs med huset, med utekök, betongplatta, takförlängning och räcke i metall
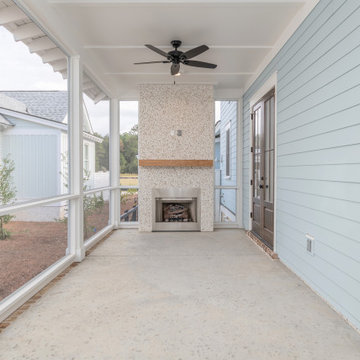
Inspiration för maritima innätade verandor längs med huset, med betongplatta, takförlängning och räcke i trä
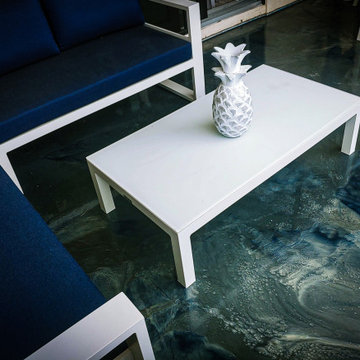
Idéer för innätade verandor, med betongplatta, takförlängning och räcke i metall
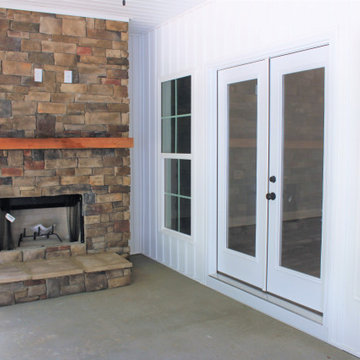
Inredning av en mellanstor veranda på baksidan av huset, med en fontän, betongplatta, takförlängning och räcke i trä
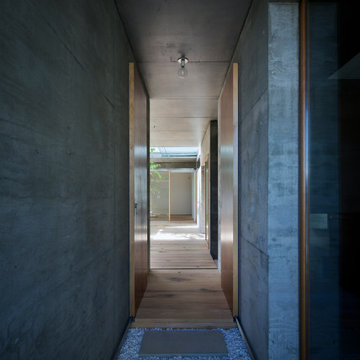
露地。
料亭のような玄関ドア(正確には門扉としての格子戸で風は通り抜ける)を開けると露地が現れる。露地の右側が「玄関」左側が「趣味スペース」さらに奥へ進むと左手に「洗面脱衣室・浴室」突き当たりに「主寝室」がそれぞれ離れとして配置されており、それらの余白スペースがエキスパンドメタルで囲まれた子供の遊び場としての広場(ウッドデッキ)。
256 foton på utomhusdesign, med betongplatta
9





