Sortera efter:
Budget
Sortera efter:Populärt i dag
141 - 160 av 256 foton
Artikel 1 av 3
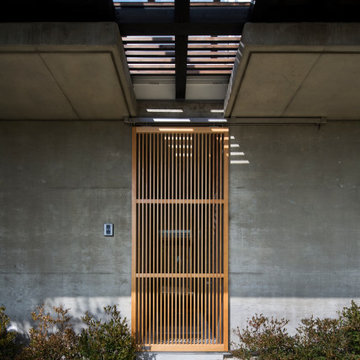
料亭のような玄関ドア(正確には門扉としての格子戸で風は通り抜ける)。ハンガードアを開けると露地が現れる。
Inspiration för en veranda längs med huset, med betongplatta, en pergola och kabelräcke
Inspiration för en veranda längs med huset, med betongplatta, en pergola och kabelräcke
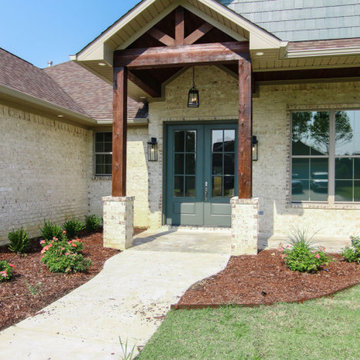
Inspiration för en mellanstor veranda framför huset, med betongplatta, takförlängning och räcke i trä
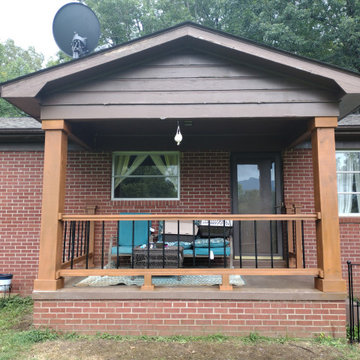
Columns made in our shop and installed on site. We used knowledge and skill to span the railing for a awesome view of Table Rock Mountain.
Bild på en mellanstor amerikansk veranda framför huset, med takförlängning, betongplatta och räcke i flera material
Bild på en mellanstor amerikansk veranda framför huset, med takförlängning, betongplatta och räcke i flera material
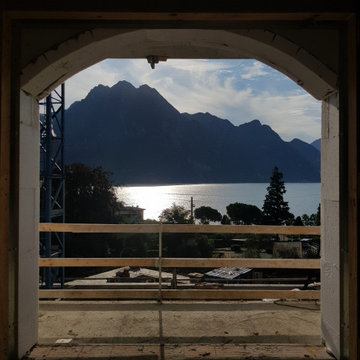
La vista parla da sola
Idéer för att renovera en liten funkis veranda framför huset, med betongplatta, en pergola och räcke i glas
Idéer för att renovera en liten funkis veranda framför huset, med betongplatta, en pergola och räcke i glas
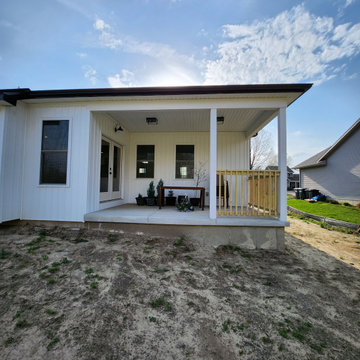
Idéer för verandor på baksidan av huset, med betongplatta, takförlängning och räcke i trä
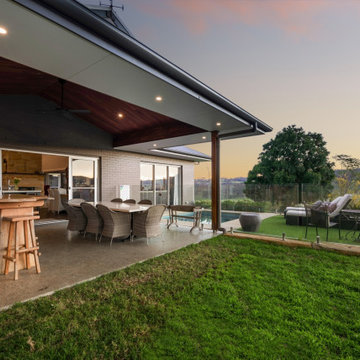
Idéer för en stor modern veranda på baksidan av huset, med utekök, betongplatta, takförlängning och räcke i glas
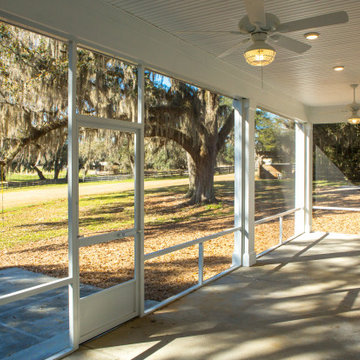
A custom screened porch in the backyard.
Lantlig inredning av en mellanstor innätad veranda på baksidan av huset, med betongplatta, takförlängning och räcke i metall
Lantlig inredning av en mellanstor innätad veranda på baksidan av huset, med betongplatta, takförlängning och räcke i metall
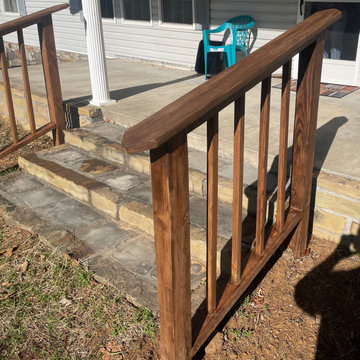
Pressure treated yellow pine hand rails treated with an Early American wood stain and 2 coats of satin clearcoat.
Exempel på en mellanstor rustik veranda framför huset, med betongplatta och räcke i trä
Exempel på en mellanstor rustik veranda framför huset, med betongplatta och räcke i trä
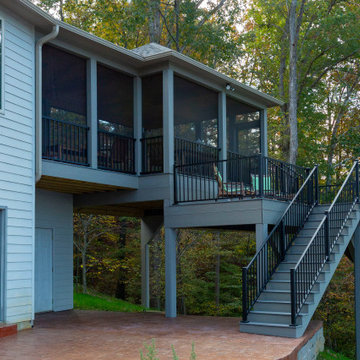
Added a screen porch with deck and steps to ground level using Trex Transcend Composite Decking. Trex Black Signature Aluminum Railing around the perimeter. Spiced Rum color in the screen room and Island Mist color on the deck and steps. Gas fire pit is in screen room along with spruce stained ceiling.
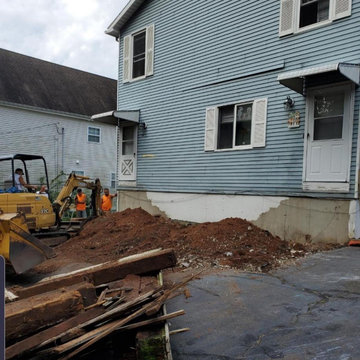
Inspiration för stora klassiska verandor framför huset, med betongplatta, markiser och räcke i flera material
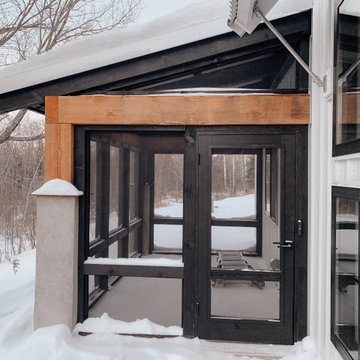
Exempel på en mellanstor lantlig veranda på baksidan av huset, med betongplatta, takförlängning och räcke i trä
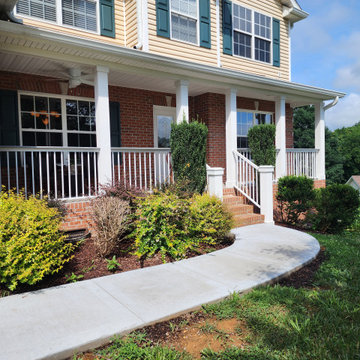
We can sit and relax now
Foto på en stor funkis veranda på baksidan av huset, med betongplatta, takförlängning och räcke i flera material
Foto på en stor funkis veranda på baksidan av huset, med betongplatta, takförlängning och räcke i flera material
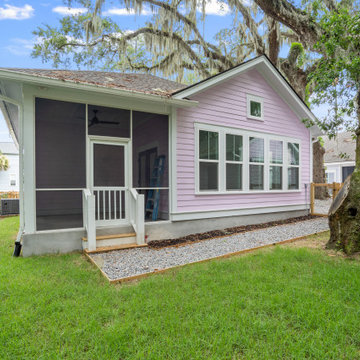
Foto på en mellanstor maritim innätad veranda på baksidan av huset, med betongplatta, takförlängning och räcke i trä
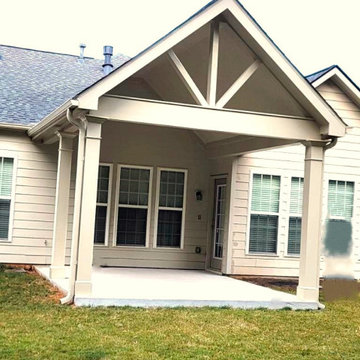
Transform your ordinary concrete patio into an elegant and inviting outdoor retreat with a stylish covering overhead. Crafted with attention to both aesthetics and functionality, our covered patio boasts a sleek and durable structure that shelters you from the elements while seamlessly blending with your home's architecture.
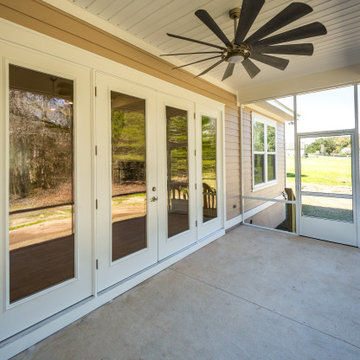
Custom screened in porch with an outdoor fan and white aluminum screen frame.
Klassisk inredning av en mellanstor innätad veranda på baksidan av huset, med betongplatta, takförlängning och räcke i trä
Klassisk inredning av en mellanstor innätad veranda på baksidan av huset, med betongplatta, takförlängning och räcke i trä
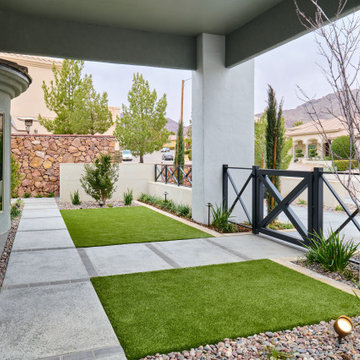
Cool, Contemporary, Curb appeal now feels like home!!! This complete exterior home renovation & curb appeal now makes sense with the interior remodel our client had installed prior to us gettting started!!! The modifications made to this home, along with premium materials makes this home feel cozy, cool & comfortable. Its as though the home has come alive, making this same space more functional & feel so much better, a new found energy. The existing traditional missized semi-circle driveway that took up the entire frontyard was removed. This allowed us to design & install a new more functional driveway as well as create a huge courtyard that not only adds privacy and protection, it looks and feels incredible. Now our client can actually use the front yard for more than just parking cars. The modification addition of 5 stucco columns creates the feeling of a much larger space than what was there prior...who know that these cosmectic columns would actually feel like arms that wrap around the new curb appeal...almost like a vibe of protection. The contrasting paint colors add more movement and depth continuing the feeling of this great space! The new smooth limestone courtyard and custom iron "x" designed fence & gates create a weight type feeling that not only adds privacy, it just feels & looks solid. Its as if its a silent barrier between the homeowners inside and the rest of the world. Our clients now feel comfortable in there new found outdoor living spaces behind the courtyard walls. A place for family, friends and neighbors can easliy conversate & relax. Whether hanging out with the kids or just watching the kids play around in the frontyard, the courtyard was critical to adding a much needed play space. Art is brought into the picture with 2 stone wall monuments...one adding the address numbers with low voltage ligthing to one side of the yard and another that adds balance to the opposite side with custom cut in light fixtures that says... this... is... thee, house! Drystack 8" bed rough chop buff leuders stone planters & short walls outline and accentuate the forever lawn turf as well as the new plant life & lighting. The limestone serves as a grade wall for leveling, as well as the walls are completely permeable for long life and function. Something every parapet home should have, we've added custom down spouts tied to an under ground drainage system. Another way we add longevity to each project. Lastly...lighting is the icing on the cake. Wall lights, path light, down lights, up lights & step lights are all to important along with every light location is considerd as to add a breath taking ambiance of envy. No airplane runway or helicopter landing lights here. We cant wait for summer as the landscape is sure to fill up with color in every corner of this beautiful new outdoor space.
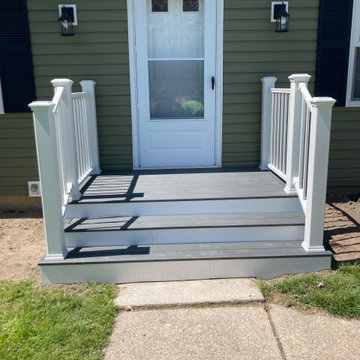
The photo showcases the stunning addition of a white front porch and front door to a home. The crisp white color of the porch and door creates a bright and airy feel, while the clean lines and simple design exude a sense of sophistication and elegance.
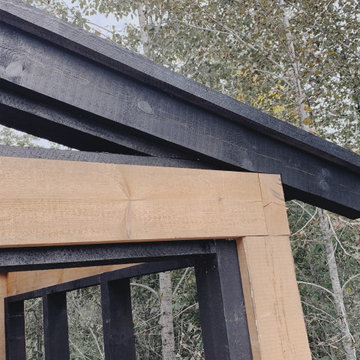
Just a different angle of the rear screen porch. I wanted to highlight the angled framing above the beam and below the rafter. Some nice carpentry there. And I like how it steps in and creates another shadow line.
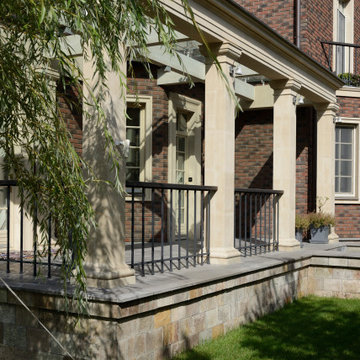
ива затеняет небольшую террасу
Bild på en mellanstor vintage veranda på baksidan av huset, med betongplatta och räcke i metall
Bild på en mellanstor vintage veranda på baksidan av huset, med betongplatta och räcke i metall
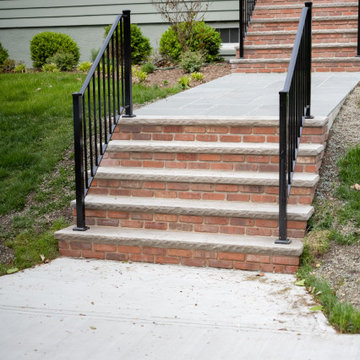
Two sets of new brick steps with a bluestone walkway between.
Idéer för att renovera en vintage veranda framför huset, med betongplatta och räcke i metall
Idéer för att renovera en vintage veranda framför huset, med betongplatta och räcke i metall
256 foton på utomhusdesign, med betongplatta
8





