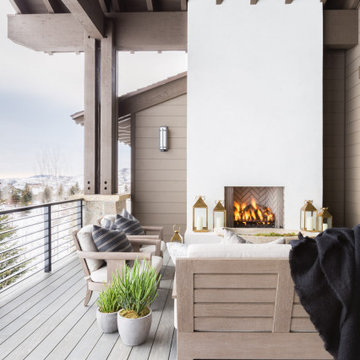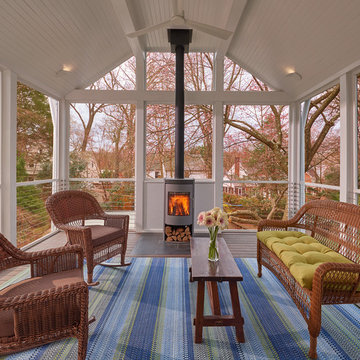4 107 foton på utomhusdesign, med en eldstad och takförlängning
Sortera efter:
Budget
Sortera efter:Populärt i dag
61 - 80 av 4 107 foton
Artikel 1 av 3
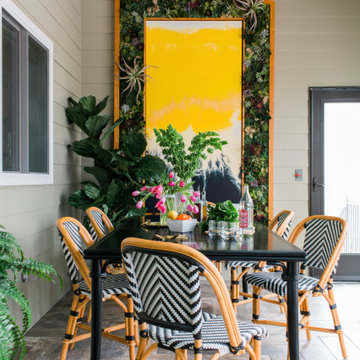
With a charming fireplace and enough space for a dining and lounging area, the screened porch off the living room is a stylish spot to entertain outdoors.
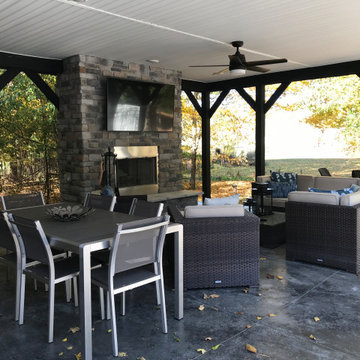
Idéer för att renovera en stor funkis uteplats på baksidan av huset, med en eldstad, betongplatta och takförlängning
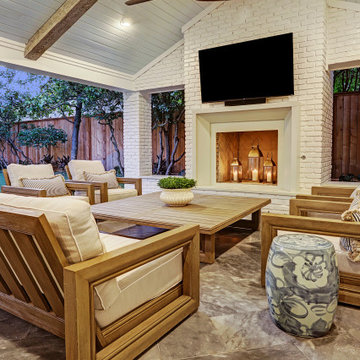
The custom built wood burning fireplace is the focal point of the project. It is centered along the side wall and creates a nice privacy wall. The extra seating under the windows is perfect for when the family is entertaining.
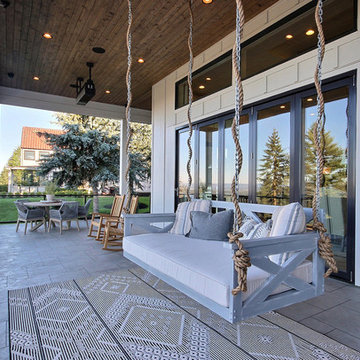
Inspired by the majesty of the Northern Lights and this family's everlasting love for Disney, this home plays host to enlighteningly open vistas and playful activity. Like its namesake, the beloved Sleeping Beauty, this home embodies family, fantasy and adventure in their truest form. Visions are seldom what they seem, but this home did begin 'Once Upon a Dream'. Welcome, to The Aurora.
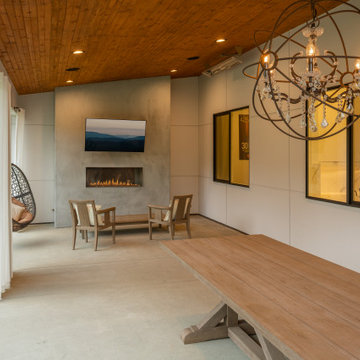
Covered patio with concrete finished fireplace
Idéer för en stor modern uteplats på baksidan av huset, med en eldstad, marksten i betong och takförlängning
Idéer för en stor modern uteplats på baksidan av huset, med en eldstad, marksten i betong och takförlängning
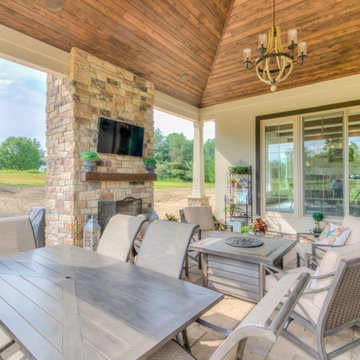
Idéer för stora uteplatser på baksidan av huset, med en eldstad, naturstensplattor och takförlängning
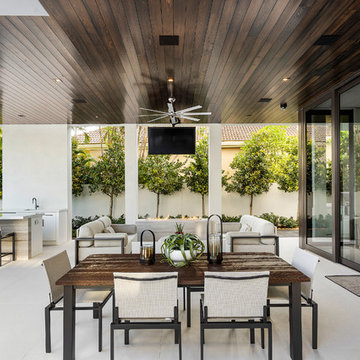
Infinity pool with outdoor living room, cabana, and two in-pool fountains and firebowls.
Signature Estate featuring modern, warm, and clean-line design, with total custom details and finishes. The front includes a serene and impressive atrium foyer with two-story floor to ceiling glass walls and multi-level fire/water fountains on either side of the grand bronze aluminum pivot entry door. Elegant extra-large 47'' imported white porcelain tile runs seamlessly to the rear exterior pool deck, and a dark stained oak wood is found on the stairway treads and second floor. The great room has an incredible Neolith onyx wall and see-through linear gas fireplace and is appointed perfectly for views of the zero edge pool and waterway. The center spine stainless steel staircase has a smoked glass railing and wood handrail.
Photo courtesy Royal Palm Properties
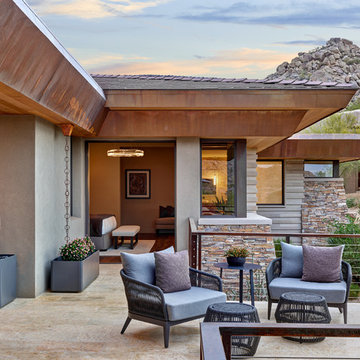
Located near the base of Scottsdale landmark Pinnacle Peak, the Desert Prairie is surrounded by distant peaks as well as boulder conservation easements. This 30,710 square foot site was unique in terrain and shape and was in close proximity to adjacent properties. These unique challenges initiated a truly unique piece of architecture.
Planning of this residence was very complex as it weaved among the boulders. The owners were agnostic regarding style, yet wanted a warm palate with clean lines. The arrival point of the design journey was a desert interpretation of a prairie-styled home. The materials meet the surrounding desert with great harmony. Copper, undulating limestone, and Madre Perla quartzite all blend into a low-slung and highly protected home.
Located in Estancia Golf Club, the 5,325 square foot (conditioned) residence has been featured in Luxe Interiors + Design’s September/October 2018 issue. Additionally, the home has received numerous design awards.
Desert Prairie // Project Details
Architecture: Drewett Works
Builder: Argue Custom Homes
Interior Design: Lindsey Schultz Design
Interior Furnishings: Ownby Design
Landscape Architect: Greey|Pickett
Photography: Werner Segarra
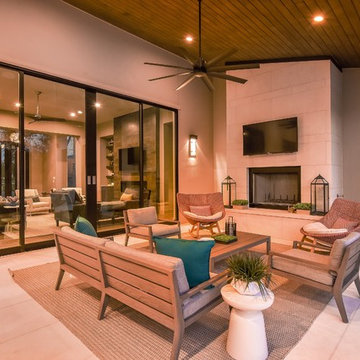
Idéer för stora vintage uteplatser på baksidan av huset, med en eldstad, marksten i betong och takförlängning

Rustic White Photography
Inspiration för en stor vintage veranda på baksidan av huset, med en eldstad, kakelplattor och takförlängning
Inspiration för en stor vintage veranda på baksidan av huset, med en eldstad, kakelplattor och takförlängning
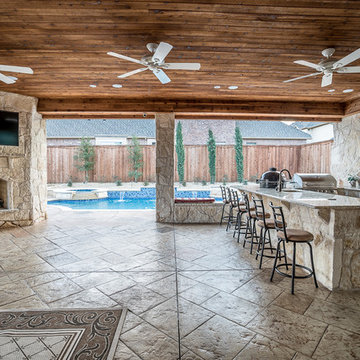
Inspiration för mellanstora medelhavsstil uteplatser på baksidan av huset, med stämplad betong, takförlängning och en eldstad
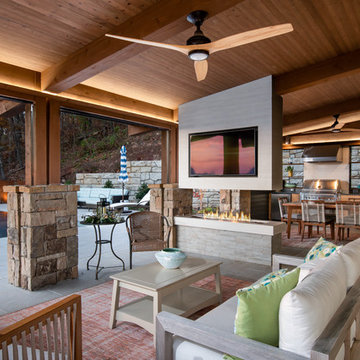
Inspiration för en stor 60 tals uteplats på baksidan av huset, med en eldstad och takförlängning
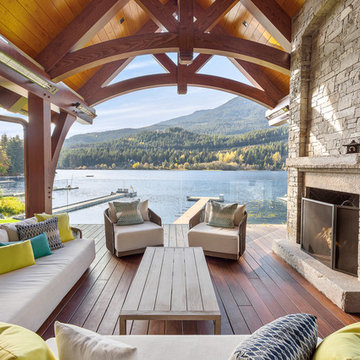
Our clients for this grand mountain lodge wanted the warmth and solidness of timber to contrast many of the contemporary steel, glass and stone architecture more prevalent in the area recently. A desire for timberwork with ‘GRRRR’ equipped to handle the massive snowloads in this location, ensured that the timbers were fit to scale this awe-inspiring 8700sq ft residence. Working with Peter Rose Architecture + Interiors Inc., we came up with unique designs for the timberwork to be highlighted throughout the entire home. The Kettle River crew worked for 2.5 years designing and erecting the timber frame as well as the 2 feature staircases and complex heavy timber mouldings and mantle in the great room. We also coordinated and installed the direct set glazing on the timberwork and the unique Unison lift and slide doors that integrate seamlessly with the timberwork. Huge credit should also be given to the very talented builder on this project - MacDougall Construction & Renovations, it was a pleasure to partner with your team on this project.
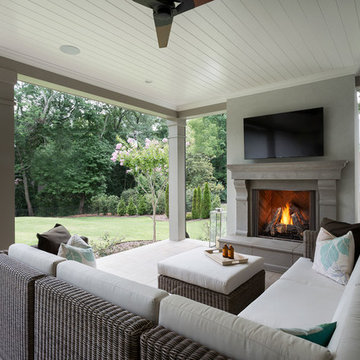
Idéer för att renovera en stor vintage uteplats på baksidan av huset, med en eldstad, marksten i betong och takförlängning
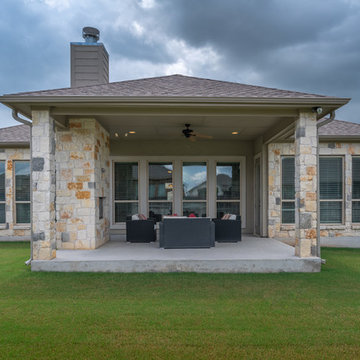
Inspiration för en mellanstor vintage uteplats på baksidan av huset, med en eldstad, betongplatta och takförlängning

Ocean Collection sofa with ironwood arms. Romeo club chairs with Sunbrella cushions. Dekton top side tables and coffee table.
Inredning av en modern stor uteplats på baksidan av huset, med kakelplattor, takförlängning och en eldstad
Inredning av en modern stor uteplats på baksidan av huset, med kakelplattor, takförlängning och en eldstad
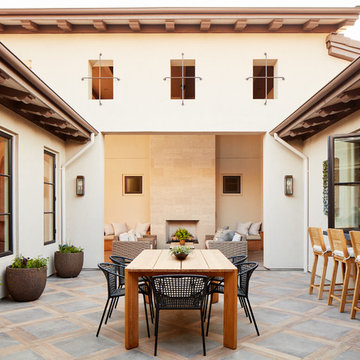
Photo by John Merkl
Inspiration för mellanstora medelhavsstil gårdsplaner, med takförlängning, marksten i betong och en eldstad
Inspiration för mellanstora medelhavsstil gårdsplaner, med takförlängning, marksten i betong och en eldstad
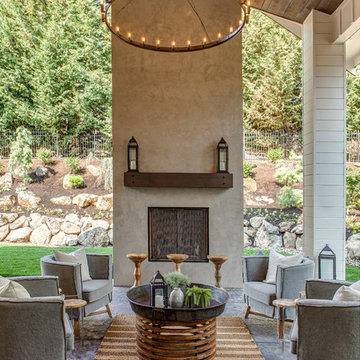
Giant vaulted outdoor living area. The centerpiece is a custom designed and hand plastered monolithic fireplace surrounded by comfy furnishings, BBQ area and large La Cantina folding doors and direct pass-through from kitchen to BBQ area.
For more photos of this project visit our website: https://wendyobrienid.com.
4 107 foton på utomhusdesign, med en eldstad och takförlängning
4






