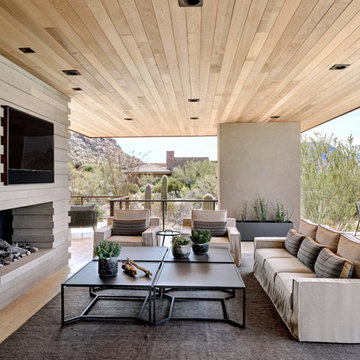4 107 foton på utomhusdesign, med en eldstad och takförlängning
Sortera efter:
Budget
Sortera efter:Populärt i dag
141 - 160 av 4 107 foton
Artikel 1 av 3
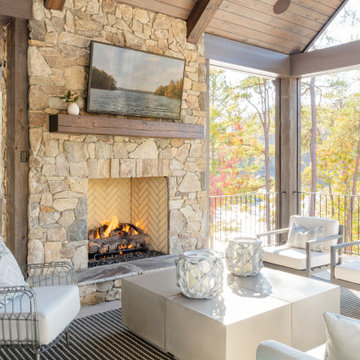
Idéer för att renovera en mellanstor maritim terrass på baksidan av huset, med en eldstad och takförlängning
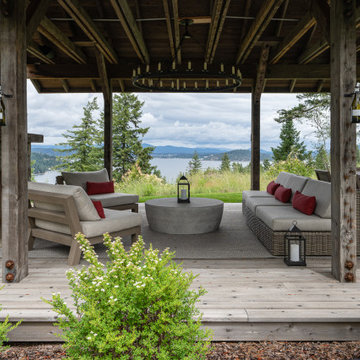
Bild på en stor vintage terrass på baksidan av huset, med en eldstad och takförlängning
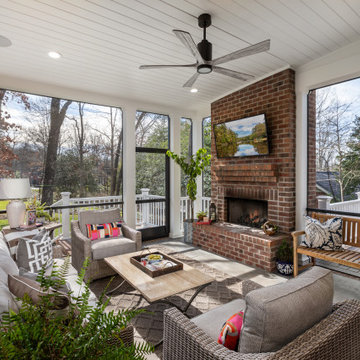
Bild på en stor vintage veranda framför huset, med en eldstad och takförlängning
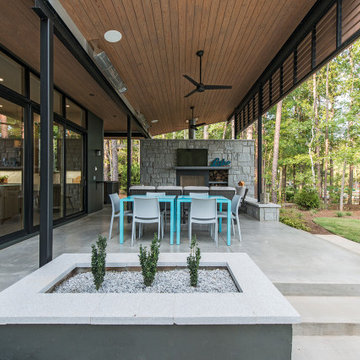
We designed this 3,162 square foot home for empty-nesters who love lake life. Functionally, the home accommodates multiple generations. Elderly in-laws stay for prolonged periods, and the homeowners are thinking ahead to their own aging in place. This required two master suites on the first floor. Accommodations were made for visiting children upstairs. Aside from the functional needs of the occupants, our clients desired a home which maximizes indoor connection to the lake, provides covered outdoor living, and is conducive to entertaining. Our concept celebrates the natural surroundings through materials, views, daylighting, and building massing.
We placed all main public living areas along the rear of the house to capitalize on the lake views while efficiently stacking the bedrooms and bathrooms in a two-story side wing. Secondary support spaces are integrated across the front of the house with the dramatic foyer. The front elevation, with painted green and natural wood siding and soffits, blends harmoniously with wooded surroundings. The lines and contrasting colors of the light granite wall and silver roofline draws attention toward the entry and through the house to the real focus: the water. The one-story roof over the garage and support spaces takes flight at the entry, wraps the two-story wing, turns, and soars again toward the lake as it approaches the rear patio. The granite wall extending from the entry through the interior living space is mirrored along the opposite end of the rear covered patio. These granite bookends direct focus to the lake.
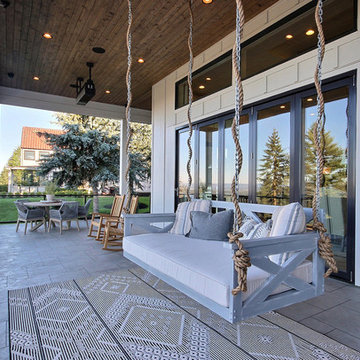
Inspired by the majesty of the Northern Lights and this family's everlasting love for Disney, this home plays host to enlighteningly open vistas and playful activity. Like its namesake, the beloved Sleeping Beauty, this home embodies family, fantasy and adventure in their truest form. Visions are seldom what they seem, but this home did begin 'Once Upon a Dream'. Welcome, to The Aurora.
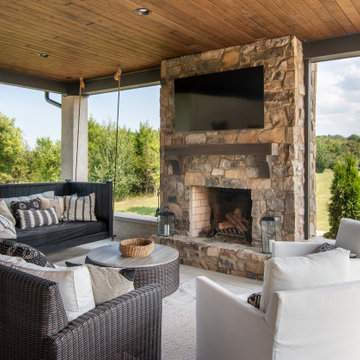
Photography: Garett + Carrie Buell of Studiobuell/ studiobuell.com
Inspiration för stora klassiska verandor på baksidan av huset, med en eldstad och takförlängning
Inspiration för stora klassiska verandor på baksidan av huset, med en eldstad och takförlängning
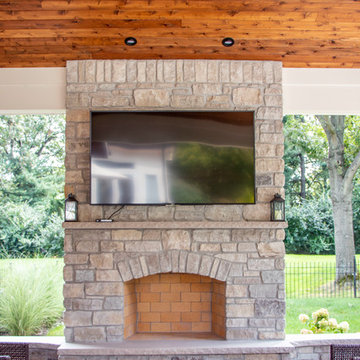
This space includes a beautiful fireplace, a retractable solar/privacy screen, all poolside.
Foto på en mellanstor uteplats på baksidan av huset, med en eldstad, stämplad betong och takförlängning
Foto på en mellanstor uteplats på baksidan av huset, med en eldstad, stämplad betong och takförlängning
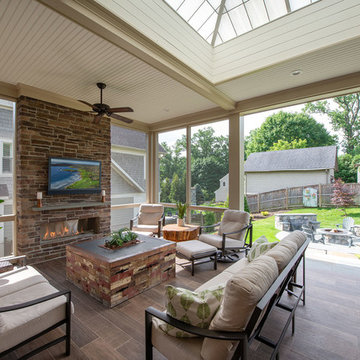
We designed a three season room with removable window/screens and a large sliding screen door. The Walnut matte rectified field tile floors are heated, We included an outdoor TV, ceiling fans and a linear fireplace insert with star Fyre glass. Outside, we created a seating area around a fire pit and fountain water feature, as well as a new patio for grilling.
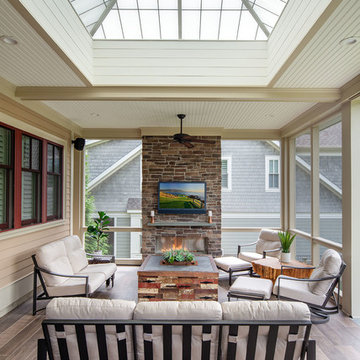
We designed a three season room with removable window/screens and a large sliding screen door. The Walnut matte rectified field tile floors are heated, We included an outdoor TV, ceiling fans and a linear fireplace insert with star Fyre glass. Outside, we created a seating area around a fire pit and fountain water feature, as well as a new patio for grilling.
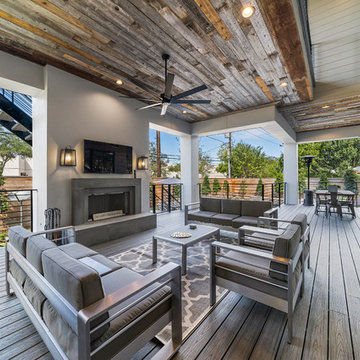
Inspiration för en vintage terrass på baksidan av huset, med en eldstad och takförlängning
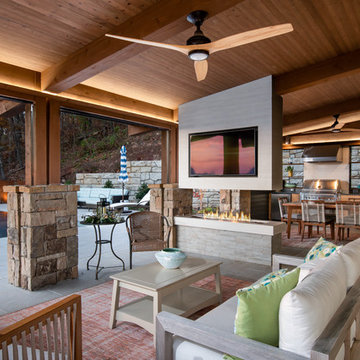
Inspiration för en stor 60 tals uteplats på baksidan av huset, med en eldstad och takförlängning
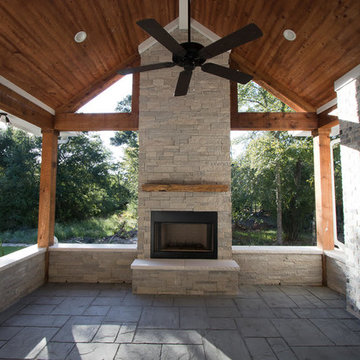
Exempel på en mellanstor klassisk uteplats på baksidan av huset, med en eldstad, stämplad betong och takförlängning
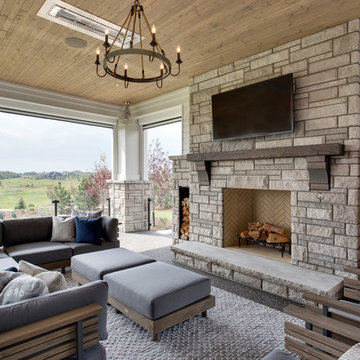
Idéer för en stor klassisk uteplats på baksidan av huset, med en eldstad och takförlängning
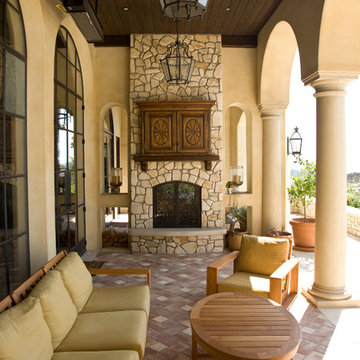
Tuscan inspired home designed by Architect, Douglas Burdge in Thousand Oaks, CA.
Exempel på en stor medelhavsstil veranda på baksidan av huset, med en eldstad, takförlängning och marksten i tegel
Exempel på en stor medelhavsstil veranda på baksidan av huset, med en eldstad, takförlängning och marksten i tegel
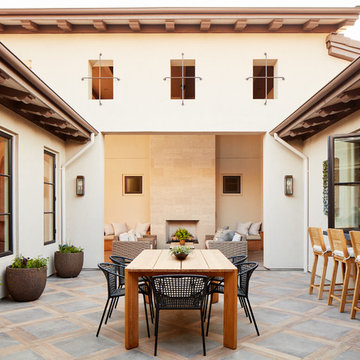
Photo by John Merkl
Inspiration för mellanstora medelhavsstil gårdsplaner, med takförlängning, marksten i betong och en eldstad
Inspiration för mellanstora medelhavsstil gårdsplaner, med takförlängning, marksten i betong och en eldstad
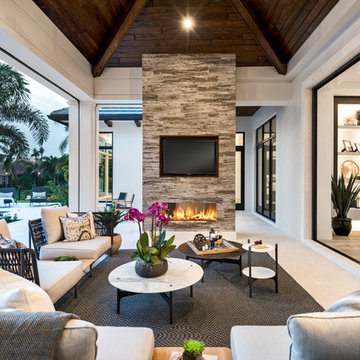
Maritim inredning av en uteplats på baksidan av huset, med kakelplattor, takförlängning och en eldstad
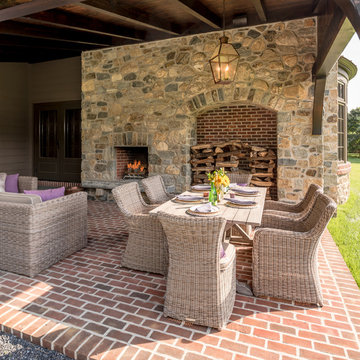
Angle Eye Photography
Klassisk inredning av en liten uteplats längs med huset, med marksten i tegel, takförlängning och en eldstad
Klassisk inredning av en liten uteplats längs med huset, med marksten i tegel, takförlängning och en eldstad
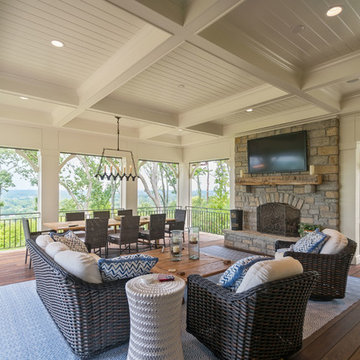
Jeffrey Jakucyk: Photographer
Inspiration för klassiska verandor, med en eldstad, trädäck och takförlängning
Inspiration för klassiska verandor, med en eldstad, trädäck och takförlängning
4 107 foton på utomhusdesign, med en eldstad och takförlängning
8






