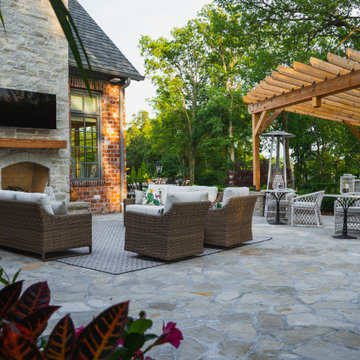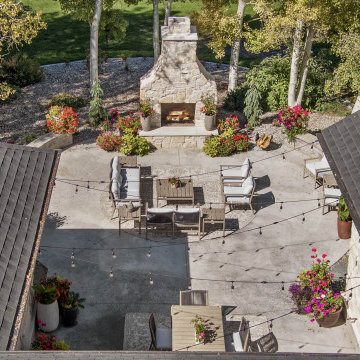Sortera efter:
Budget
Sortera efter:Populärt i dag
41 - 60 av 360 foton
Artikel 1 av 3
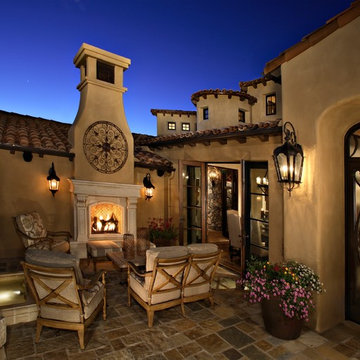
Pam Singleton/Image Photography
Foto på en stor medelhavsstil gårdsplan, med naturstensplattor och en eldstad
Foto på en stor medelhavsstil gårdsplan, med naturstensplattor och en eldstad
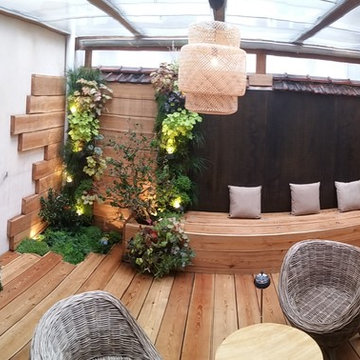
Exempel på en mellanstor minimalistisk gårdsplan, med en eldstad, trädäck och en pergola
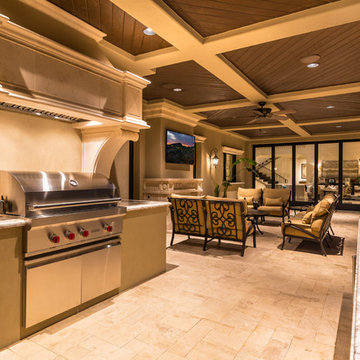
Covered patio featuring an outdoor kitchen with built-in BBQ and an exterior fireplace.
Bild på en mycket stor medelhavsstil gårdsplan, med marksten i betong och en eldstad
Bild på en mycket stor medelhavsstil gårdsplan, med marksten i betong och en eldstad
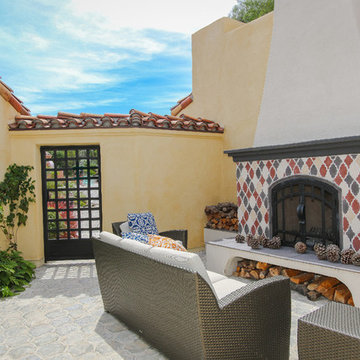
Exempel på en medelhavsstil gårdsplan, med naturstensplattor och en eldstad
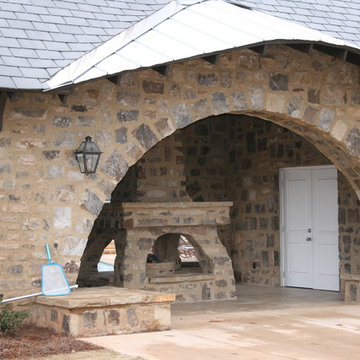
Real Natural Stone veneering over existing facade with a brand new 4-sided fireplace to dry off after a swim
Exempel på en stor rustik gårdsplan, med en eldstad, betongplatta och ett lusthus
Exempel på en stor rustik gårdsplan, med en eldstad, betongplatta och ett lusthus
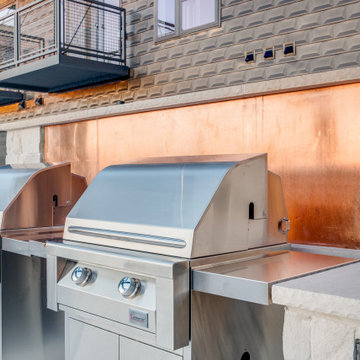
The main attraction on this chic Minneapolis rooftop patio is the custom fire feature. Beautifully designed to allow for ample seating from every angle, the blazing fire gathers neighbors year round. ORIJIN STONE custom cut Pewter™ Limestone fire & wall caps. Also featured, ORIJIN Alder™ Limestone veneer.
DESIGN & INSTALL: Keenan & Sveiven Landscape Architecture
PHOTOGRAPHY: Alto Aerials
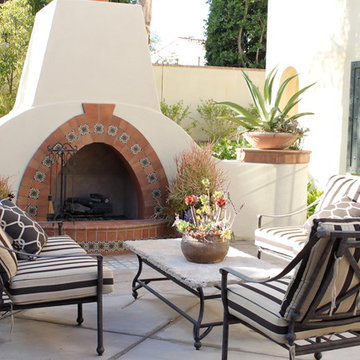
Tierra y Fuego Tiles: 4x4 Tierra Terra Cotta tile with the Salamanca 4x4 from our Santa Barbara ceramic tile collection
Inredning av en medelhavsstil mellanstor gårdsplan, med betongplatta och en eldstad
Inredning av en medelhavsstil mellanstor gårdsplan, med betongplatta och en eldstad
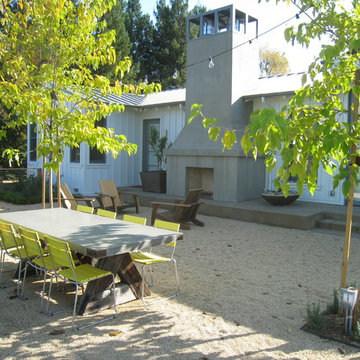
Working in collaboration with architect Marshall Schneider and interior designer Jean Larette, our team created a series of outdoor spaces that took full advantage of the sweeping views of vineyards, and ridgelines.
All photography by Robert Trachtenberg
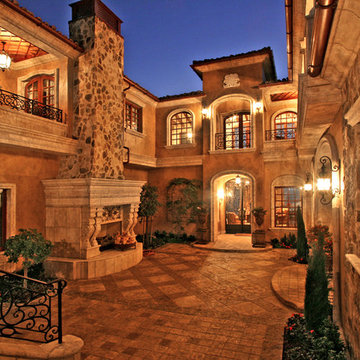
An elegant courtyard draws you into this beautiful Spanish mansion. A stone fireplace is the focal point of the space flanked on either side with traditional planters planted with ivy and red blossoms. The floor is a checkerboard of natural stone tiles and thresholds leading into the rooms of the house. Stone walls surround the courtyard which is overlooked by balconies, decorated with ornate rot iron railings and stone columns. The rot iron sconces frame the doorways and transform the space with warm golden light.
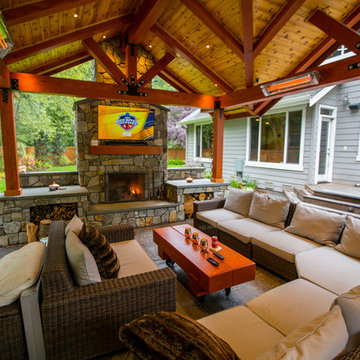
Idéer för mellanstora amerikanska gårdsplaner, med en eldstad, stämplad betong och ett lusthus
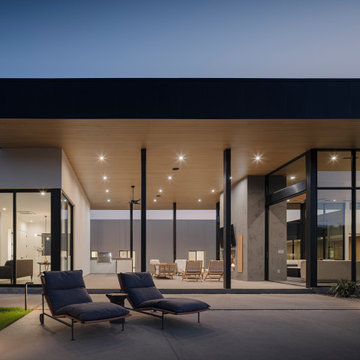
Photos by Roehner + Ryan
Idéer för funkis gårdsplaner, med en eldstad, betongplatta och takförlängning
Idéer för funkis gårdsplaner, med en eldstad, betongplatta och takförlängning
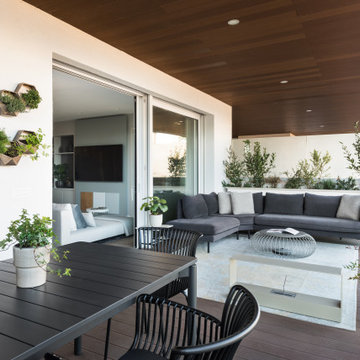
Terrazzo grande con tavolo e zona relax
Inspiration för en stor funkis terrass, med en eldstad, takförlängning och räcke i glas
Inspiration för en stor funkis terrass, med en eldstad, takförlängning och räcke i glas
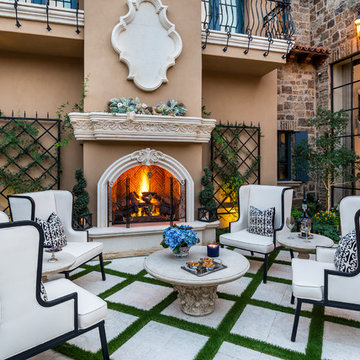
We love this courtyard's exterior fireplace with wrought iron detail, the curved stairs, and picture windows.
Inredning av en shabby chic-inspirerad mycket stor gårdsplan, med en eldstad och kakelplattor
Inredning av en shabby chic-inspirerad mycket stor gårdsplan, med en eldstad och kakelplattor
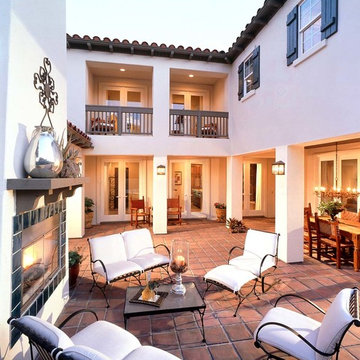
Idéer för att renovera en medelhavsstil gårdsplan, med kakelplattor och en eldstad
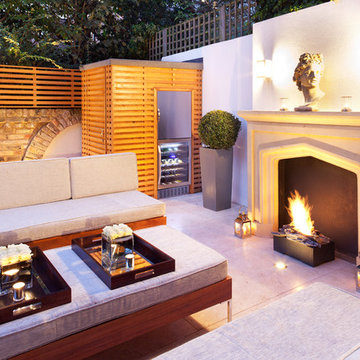
This grand fireplace inhabits a sleek walnut coloured outdoor seating area, with stone tile flooring. The topiary bushes are strategically placed for an elegant finish, and the roman sculpture bust and outdoor lighting add an extra layer of grandeur to this area.
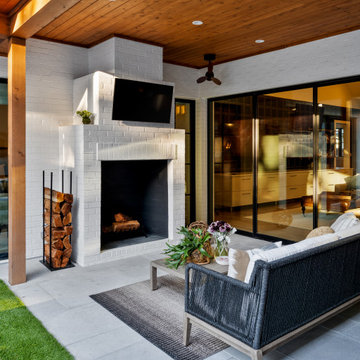
This new home was built on an old lot in Dallas, TX in the Preston Hollow neighborhood. The new home is a little over 5,600 sq.ft. and features an expansive great room and a professional chef’s kitchen. This 100% brick exterior home was built with full-foam encapsulation for maximum energy performance. There is an immaculate courtyard enclosed by a 9' brick wall keeping their spool (spa/pool) private. Electric infrared radiant patio heaters and patio fans and of course a fireplace keep the courtyard comfortable no matter what time of year. A custom king and a half bed was built with steps at the end of the bed, making it easy for their dog Roxy, to get up on the bed. There are electrical outlets in the back of the bathroom drawers and a TV mounted on the wall behind the tub for convenience. The bathroom also has a steam shower with a digital thermostatic valve. The kitchen has two of everything, as it should, being a commercial chef's kitchen! The stainless vent hood, flanked by floating wooden shelves, draws your eyes to the center of this immaculate kitchen full of Bluestar Commercial appliances. There is also a wall oven with a warming drawer, a brick pizza oven, and an indoor churrasco grill. There are two refrigerators, one on either end of the expansive kitchen wall, making everything convenient. There are two islands; one with casual dining bar stools, as well as a built-in dining table and another for prepping food. At the top of the stairs is a good size landing for storage and family photos. There are two bedrooms, each with its own bathroom, as well as a movie room. What makes this home so special is the Casita! It has its own entrance off the common breezeway to the main house and courtyard. There is a full kitchen, a living area, an ADA compliant full bath, and a comfortable king bedroom. It’s perfect for friends staying the weekend or in-laws staying for a month.
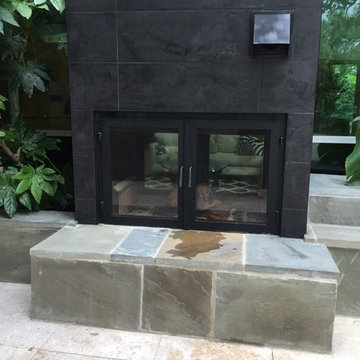
Acucraft UNITY 36 Indoor Outdoor See Through Wood Burning Fireplace with Black Matte Finish, Cylinder Handles, Slate Surround and Stone Hearth with Rock Faced Edge.
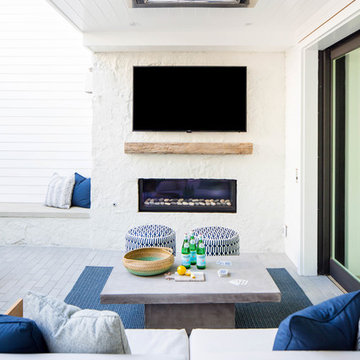
Build: Graystone Custom Builders, Interior Design: Blackband Design, Photography: Ryan Garvin
Lantlig inredning av en mellanstor gårdsplan, med en eldstad, marksten i betong och takförlängning
Lantlig inredning av en mellanstor gårdsplan, med en eldstad, marksten i betong och takförlängning
360 foton på utomhusdesign, med en eldstad
3






