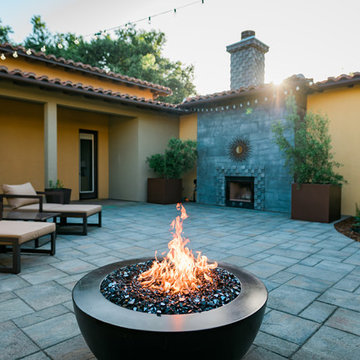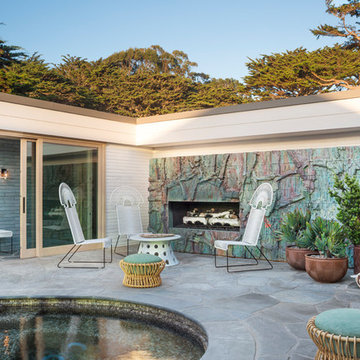Sortera efter:
Budget
Sortera efter:Populärt i dag
101 - 120 av 360 foton
Artikel 1 av 3
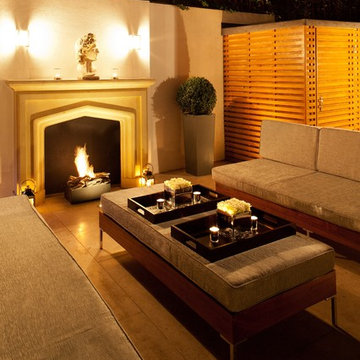
This grand fireplace inhabits a sleek walnut coloured outdoor seating area, with stone tile flooring. The topiary bushes are strategically placed for an elegant finish, and the roman sculpture bust and outdoor lighting add an extra layer of grandeur to this area.
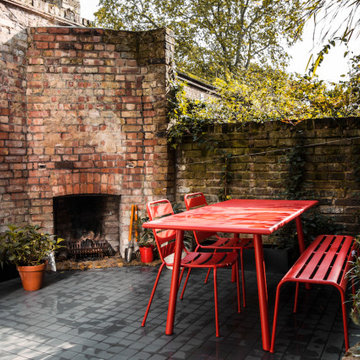
Courtyard garden incorporating an outdoor victorian fireplace from old factory building
Idéer för en liten modern gårdsplan i delvis sol på sommaren, med en eldstad och marksten i tegel
Idéer för en liten modern gårdsplan i delvis sol på sommaren, med en eldstad och marksten i tegel
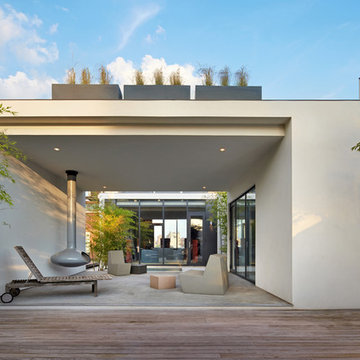
Idéer för en mellanstor modern gårdsplan, med en eldstad, betongplatta och takförlängning
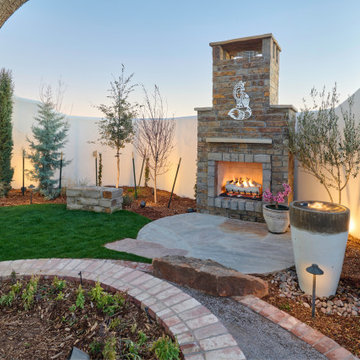
Designed for good energy...
Our client was looking to create a space for retreat, tranquility, serenity. The existing space was somewhat funky without balance and made it difficult to feel good. Working within an existing courtyard space, we were limited. No matter, our goal was to remedy this
outdoor courtyard/sunset balcony space. Our idea
was to keep the space cozy but create destination
spaces where you can lay down in the grass and look
up at the stars. Walk bare foot atop the different
hardscape surfaces, reclaimed brick patio & walkway,
Silvermist flagstone, terra cotta tiles & tiffway
bermuda. The idea of sitting in front of a magical
rock island stone fireplace reading a book, sharing
conversation with family & friends gives us warm feelings. Bubbling water features dance through out this space creating sounds of trickling brooks you could only hear if you were in a far far away place. The courtyard walls disappear, with plants and trees wrapping there arms around our client while relaxing under a 45 year old ascalone olive tree. A healing garden was the finished product, so much, its a space that you don't ever want to leave....
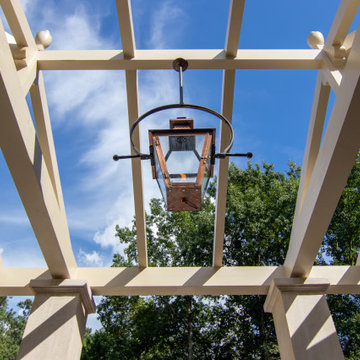
A courtyard pergola designed to complement its sophisticated yet casual villa-like home. The light-filtering timber structure is nestled between two wings, creating a gracious outdoor living space that extends out to the open courtyard. Featuring a sculptural fireplace and views to the garden, this space becomes a tranquil place to spend time with family and friends. Photography by Brad Dassler-Bethel.
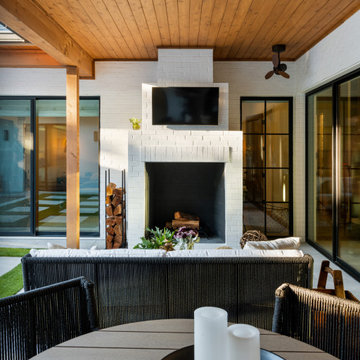
This new home was built on an old lot in Dallas, TX in the Preston Hollow neighborhood. The new home is a little over 5,600 sq.ft. and features an expansive great room and a professional chef’s kitchen. This 100% brick exterior home was built with full-foam encapsulation for maximum energy performance. There is an immaculate courtyard enclosed by a 9' brick wall keeping their spool (spa/pool) private. Electric infrared radiant patio heaters and patio fans and of course a fireplace keep the courtyard comfortable no matter what time of year. A custom king and a half bed was built with steps at the end of the bed, making it easy for their dog Roxy, to get up on the bed. There are electrical outlets in the back of the bathroom drawers and a TV mounted on the wall behind the tub for convenience. The bathroom also has a steam shower with a digital thermostatic valve. The kitchen has two of everything, as it should, being a commercial chef's kitchen! The stainless vent hood, flanked by floating wooden shelves, draws your eyes to the center of this immaculate kitchen full of Bluestar Commercial appliances. There is also a wall oven with a warming drawer, a brick pizza oven, and an indoor churrasco grill. There are two refrigerators, one on either end of the expansive kitchen wall, making everything convenient. There are two islands; one with casual dining bar stools, as well as a built-in dining table and another for prepping food. At the top of the stairs is a good size landing for storage and family photos. There are two bedrooms, each with its own bathroom, as well as a movie room. What makes this home so special is the Casita! It has its own entrance off the common breezeway to the main house and courtyard. There is a full kitchen, a living area, an ADA compliant full bath, and a comfortable king bedroom. It’s perfect for friends staying the weekend or in-laws staying for a month.
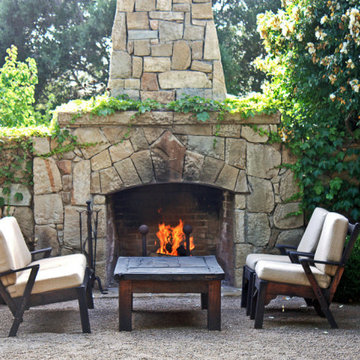
An outside fireplace built into a stone courtyard wall. Landscape Design by Paul Hendershot Design, Inc. Photo by Alicia Cattoni
Idéer för gårdsplaner som tål torka på hösten, med en eldstad
Idéer för gårdsplaner som tål torka på hösten, med en eldstad
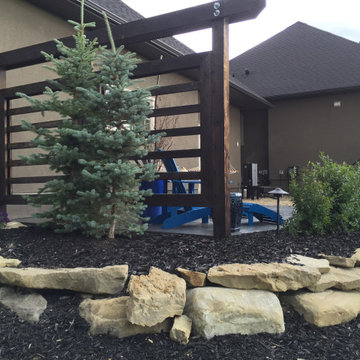
This upper additional seating area takes advantage of a relatively unused portion of the yard that is behind the garage. A simple wood privacy screen has a gate on one section to carry through to the side yard.
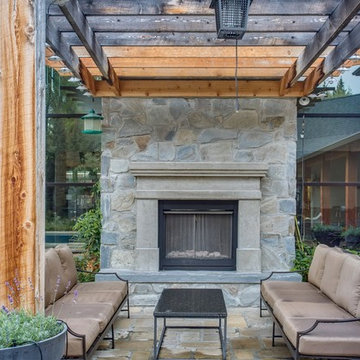
Warming by the fire! The massive hearth and firebox surround provide a lasting impression.
Zoon Media
Idéer för stora industriella gårdsplaner, med en eldstad, naturstensplattor och en pergola
Idéer för stora industriella gårdsplaner, med en eldstad, naturstensplattor och en pergola
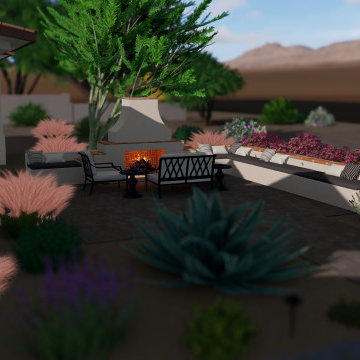
Inspiration för en mycket stor vintage gårdsplan, med en eldstad och marksten i betong
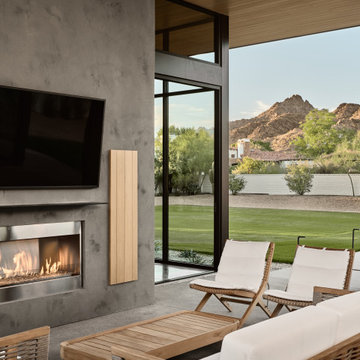
Photos by Roehner + Ryan
Exempel på en modern gårdsplan, med en eldstad, betongplatta och takförlängning
Exempel på en modern gårdsplan, med en eldstad, betongplatta och takförlängning
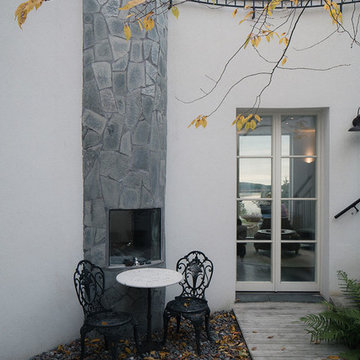
Idéer för mellanstora minimalistiska gårdsplaner, med trädäck och en eldstad
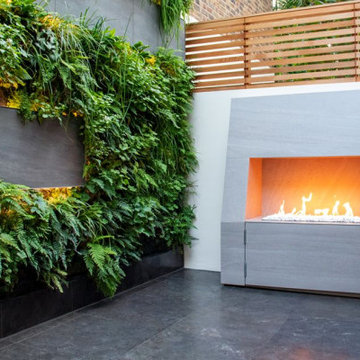
Modern outdoor fireplace small courtyard garden Central London with living wall, LED strip lighting, tiles, lighting, bench, Cedar screening and black Italian limestone.
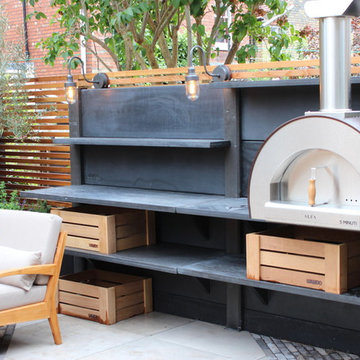
GreenBird Gardening Ltd
Bild på en liten funkis gårdsplan i full sol som tål torka på sommaren, med en eldstad
Bild på en liten funkis gårdsplan i full sol som tål torka på sommaren, med en eldstad
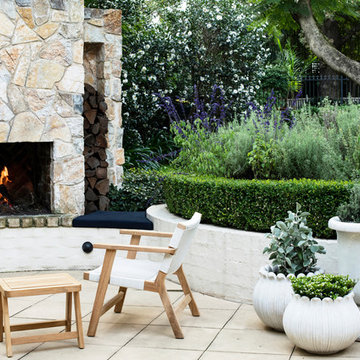
Photo by Brigid Arnott
Pots and stone cladding supplied by Gather Co
Furniture by Eco Outdoor
Plants supplied by Exotic Nurseries
Klassisk inredning av en liten trädgård i full sol, med en eldstad och naturstensplattor på vinteren
Klassisk inredning av en liten trädgård i full sol, med en eldstad och naturstensplattor på vinteren
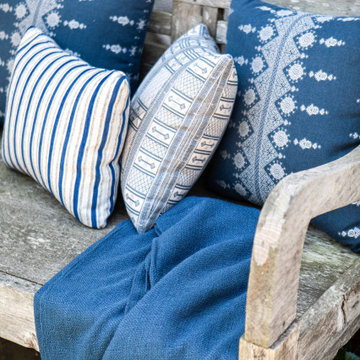
Idéer för att renovera en stor medelhavsstil gårdsplan, med en eldstad och naturstensplattor
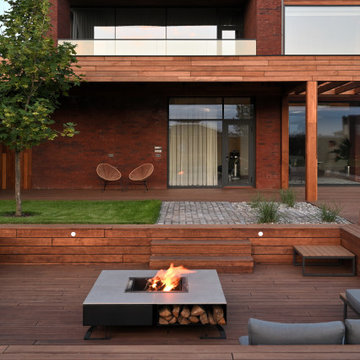
Ключевой особенностью проекта стало взаимодействие различных материалов и форм. Объемы дома создают многоплановую игру света и тени. Камень и кирпич, задействованные в сложной геометрии, подчинены основной пространственной логике. В свою очередь, дерево и кирпич выступают в симбиозе и формируют материально-структурную композицию дома. Динамичное расположение объемов позволяет смягчить строгие архитектурные линии, оживить фасад. Между объемами сформированы внутренние зеленые дворики. За счет открытых деревянных конструкций в интерьерах дома создается атмосфера тепла и уюта.
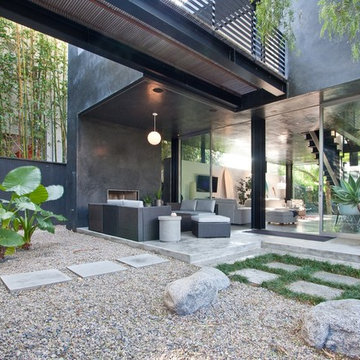
Modern inredning av en mellanstor gårdsplan, med en eldstad, betongplatta och takförlängning
360 foton på utomhusdesign, med en eldstad
6






