Sortera efter:
Budget
Sortera efter:Populärt i dag
121 - 140 av 360 foton
Artikel 1 av 3
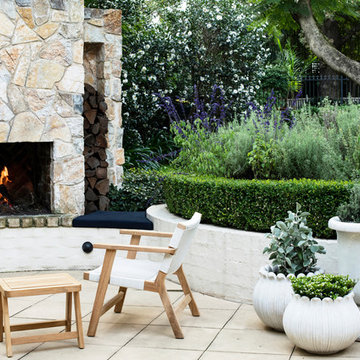
Photo by Brigid Arnott
Pots and stone cladding supplied by Gather Co
Furniture by Eco Outdoor
Plants supplied by Exotic Nurseries
Klassisk inredning av en liten trädgård i full sol, med en eldstad och naturstensplattor på vinteren
Klassisk inredning av en liten trädgård i full sol, med en eldstad och naturstensplattor på vinteren
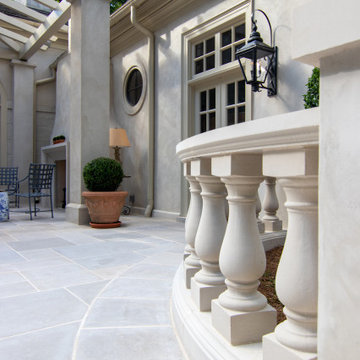
A courtyard pergola designed to complement its sophisticated yet casual villa-like home. The light-filtering timber structure is nestled between two wings, creating a gracious outdoor living space that extends out to the open courtyard. Featuring a sculptural fireplace and views to the garden, this space becomes a tranquil place to spend time with family and friends. Photography by Brad Dassler-Bethel.
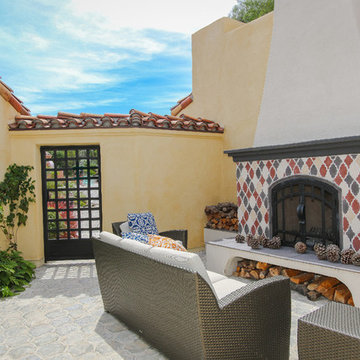
Exempel på en medelhavsstil gårdsplan, med naturstensplattor och en eldstad
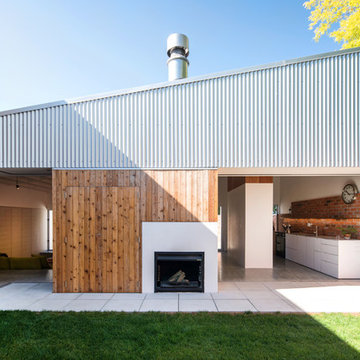
Idéer för en mellanstor modern gårdsplan, med en eldstad och marksten i betong
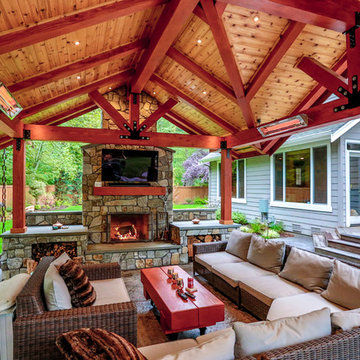
Inredning av en amerikansk mellanstor gårdsplan, med en eldstad, stämplad betong och ett lusthus
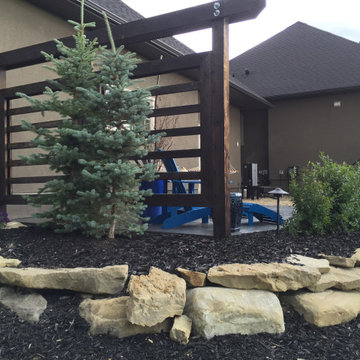
This upper additional seating area takes advantage of a relatively unused portion of the yard that is behind the garage. A simple wood privacy screen has a gate on one section to carry through to the side yard.
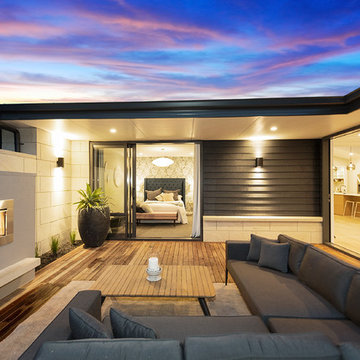
This stunning townhouse epitomises the perfect fusion of medium density housing with modern urban living.
Each room has been carefully designed with usability in mind, creating a functional, low maintenance, luxurious home.
The striking copper front door, hinuera stone and dark triclad cladding give this home instant street appeal. Downstairs, the home boasts a double garage with internal access, three bedrooms, separate toilet, bathroom and laundry, with the master suite and multiple living areas upstairs.
Medium density housing is about optimising smaller building sites by designing and building homes which maximise living space. This new showhome exemplifies how this can be achieved, with both style and functionality at the fore.
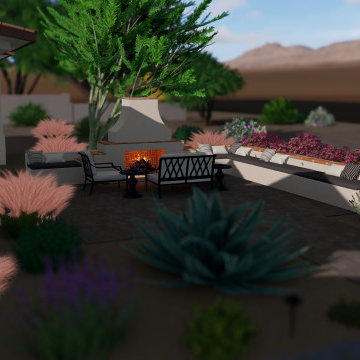
Inspiration för en mycket stor vintage gårdsplan, med en eldstad och marksten i betong
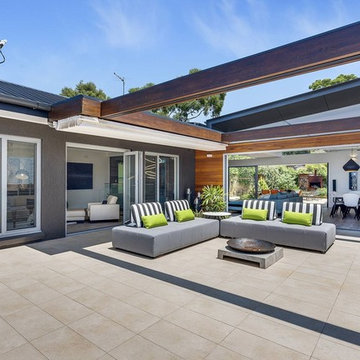
Exempel på en mycket stor modern gårdsplan, med en eldstad, stämplad betong och markiser
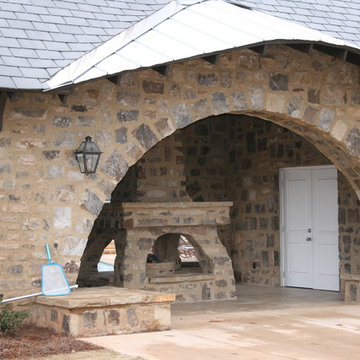
Real Natural Stone veneering over existing facade with a brand new 4-sided fireplace to dry off after a swim
Exempel på en stor rustik gårdsplan, med en eldstad, betongplatta och ett lusthus
Exempel på en stor rustik gårdsplan, med en eldstad, betongplatta och ett lusthus
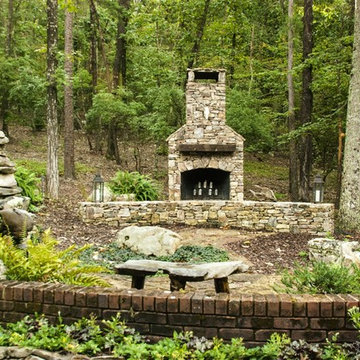
Wonderful, rustic outdoor fireplace incorporated into an amazing wooded lot. Flagstone patio set just in front of the fireplace with boulders strategically placed into the landscape and highlighted by beautiful landscape lighting
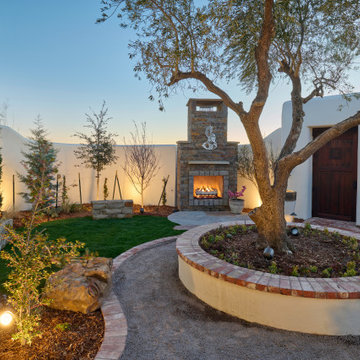
Designed for good energy...
Our client was looking to create a space for retreat, tranquility, serenity. The existing space was somewhat funky without balance and made it difficult to feel good. Working within an existing courtyard space, we were limited. No matter, our goal was to remedy this
outdoor courtyard/sunset balcony space. Our idea
was to keep the space cozy but create destination
spaces where you can lay down in the grass and look
up at the stars. Walk bare foot atop the different
hardscape surfaces, reclaimed brick patio & walkway,
Silvermist flagstone, terra cotta tiles & tiffway
bermuda. The idea of sitting in front of a magical
rock island stone fireplace reading a book, sharing
conversation with family & friends gives us warm feelings. Bubbling water features dance through out this space creating sounds of trickling brooks you could only hear if you were in a far far away place. The courtyard walls disappear, with plants and trees wrapping there arms around our client while relaxing under a 45 year old ascalone olive tree. A healing garden was the finished product, so much, its a space that you don't ever want to leave....
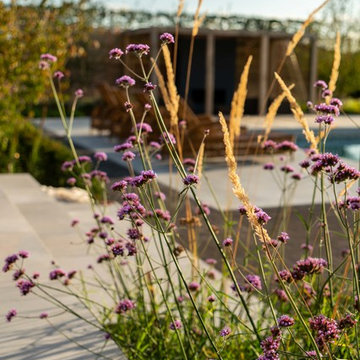
Farlam & Chandler - Harriet Farlam
Idéer för en stor rustik gårdsplan i full sol som tål torka på sommaren, med en eldstad och naturstensplattor
Idéer för en stor rustik gårdsplan i full sol som tål torka på sommaren, med en eldstad och naturstensplattor
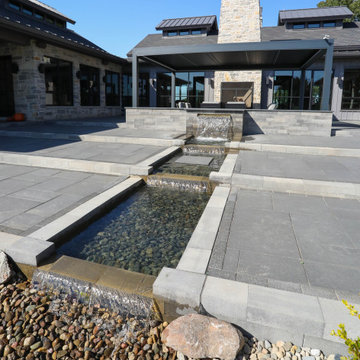
Courtyard of home with cascading water feature. Landscaping and hardscaping by Linton's Enchanted Gardens.
Bild på en mycket stor amerikansk trädgård i full sol, med en eldstad och marksten i betong
Bild på en mycket stor amerikansk trädgård i full sol, med en eldstad och marksten i betong
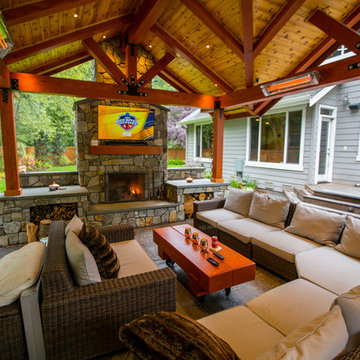
Idéer för mellanstora amerikanska gårdsplaner, med en eldstad, stämplad betong och ett lusthus
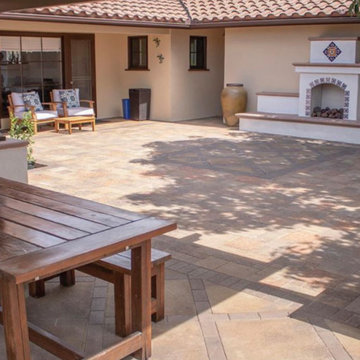
Bild på en mellanstor medelhavsstil gårdsplan, med en eldstad, marksten i betong och en pergola
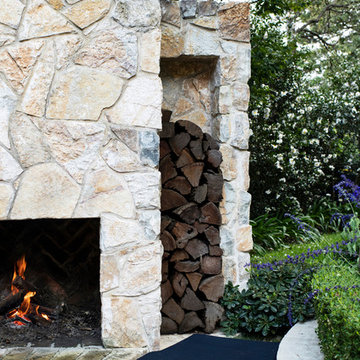
Photo by Brigid Arnott
Pots and stone cladding supplied by Gather Co
Furniture by Eco Outdoor
Plants supplied by Exotic Nurseries
Bild på en liten vintage trädgård i full sol på vinteren, med en eldstad och naturstensplattor
Bild på en liten vintage trädgård i full sol på vinteren, med en eldstad och naturstensplattor
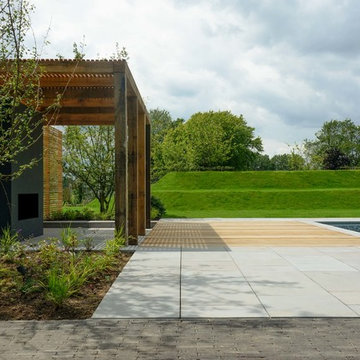
Farlam & Chandler - Harriet Farlam
Foto på en stor rustik gårdsplan i full sol som tål torka på sommaren, med en eldstad och naturstensplattor
Foto på en stor rustik gårdsplan i full sol som tål torka på sommaren, med en eldstad och naturstensplattor
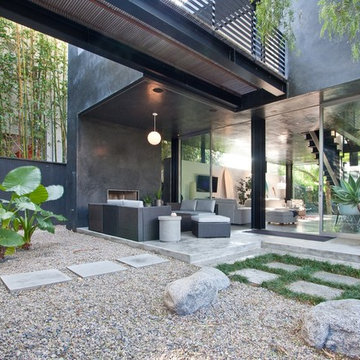
Modern inredning av en mellanstor gårdsplan, med en eldstad, betongplatta och takförlängning
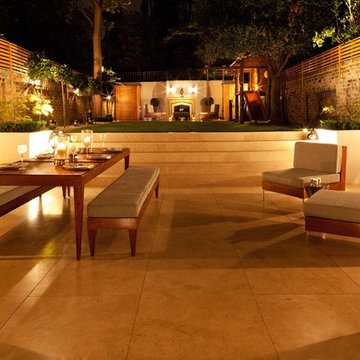
At night the walnut coloured outdoor seating area with stone tile flooring comes alive; the various uplights and hidden lighting along with wall lights at the end of the garden transform the space and give cosiness and warmth in all seasons.
360 foton på utomhusdesign, med en eldstad
7





