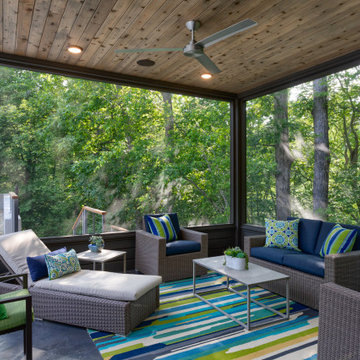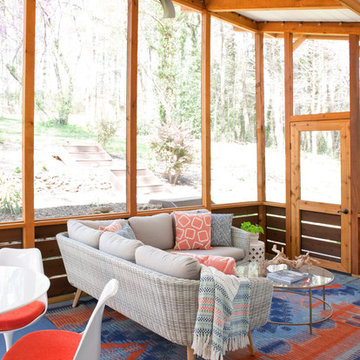Sortera efter:
Budget
Sortera efter:Populärt i dag
41 - 60 av 11 460 foton
Artikel 1 av 3
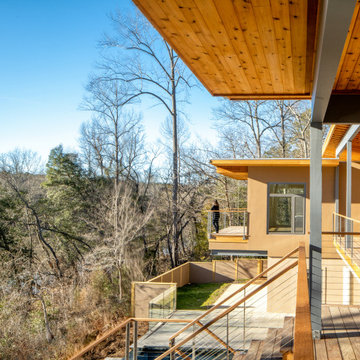
Multiple floating decks and porches reach out toward the river from the house. An immediate indoor outdoor connection is emphasized from every major room.

This lower level screen porch feels like an extension of the family room and of the back yard. This all-weather sectional provides a a comfy place for entertaining and just readying a book. Quirky waterski sconces proudly show visitors one of the activities you can expect to enjoy at the lake.

A large outdoor living area addition that was split into 2 distinct areas-lounge or living and dining. This was designed for large gatherings with lots of comfortable seating seating. All materials and surfaces were chosen for lots of use and all types of weather. A custom made fire screen is mounted to the brick fireplace. Designed so the doors slide to the sides to expose the logs for a cozy fire on cool nights.
Photography by Holger Obenaus
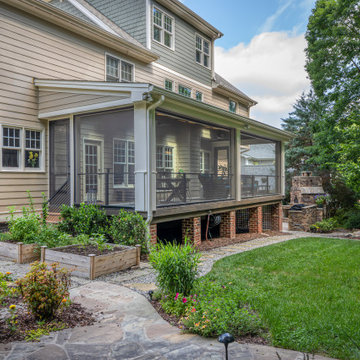
Screened in porch featuring a motorized, retractable vinyl and screen dual system, making the area accessible year round. Hardwood floors were installed for a durable, low maintenance option. Skylights were chosen to compliment the LED recessed lighting. As was a ceiling fan, to help keep the space at a comfortable temperature.

The newly added screened porch provides the perfect transition from indoors to outside. Design and construction by Meadowlark Design + Build in Ann Arbor, Michigan. Photography by Joshua Caldwell.

Idéer för en stor klassisk innätad veranda på baksidan av huset, med trädäck och takförlängning
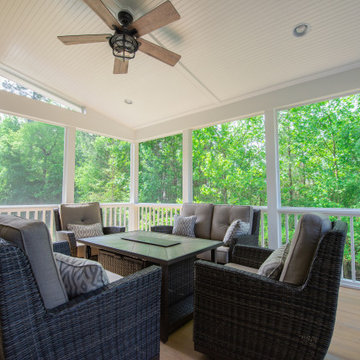
Screen porch with grilling deck.
Inspiration för en liten vintage innätad veranda på baksidan av huset, med takförlängning
Inspiration för en liten vintage innätad veranda på baksidan av huset, med takförlängning
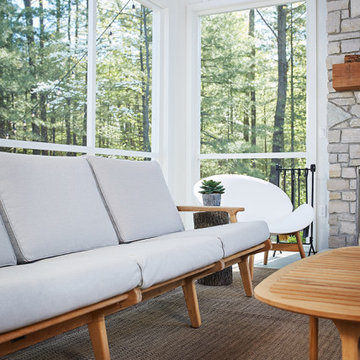
The Holloway blends the recent revival of mid-century aesthetics with the timelessness of a country farmhouse. Each façade features playfully arranged windows tucked under steeply pitched gables. Natural wood lapped siding emphasizes this homes more modern elements, while classic white board & batten covers the core of this house. A rustic stone water table wraps around the base and contours down into the rear view-out terrace.
Inside, a wide hallway connects the foyer to the den and living spaces through smooth case-less openings. Featuring a grey stone fireplace, tall windows, and vaulted wood ceiling, the living room bridges between the kitchen and den. The kitchen picks up some mid-century through the use of flat-faced upper and lower cabinets with chrome pulls. Richly toned wood chairs and table cap off the dining room, which is surrounded by windows on three sides. The grand staircase, to the left, is viewable from the outside through a set of giant casement windows on the upper landing. A spacious master suite is situated off of this upper landing. Featuring separate closets, a tiled bath with tub and shower, this suite has a perfect view out to the rear yard through the bedroom's rear windows. All the way upstairs, and to the right of the staircase, is four separate bedrooms. Downstairs, under the master suite, is a gymnasium. This gymnasium is connected to the outdoors through an overhead door and is perfect for athletic activities or storing a boat during cold months. The lower level also features a living room with a view out windows and a private guest suite.
Architect: Visbeen Architects
Photographer: Ashley Avila Photography
Builder: AVB Inc.
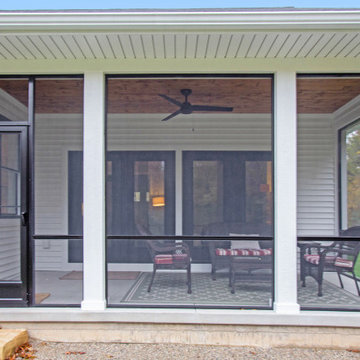
Idéer för en mellanstor innätad veranda på baksidan av huset, med betongplatta och takförlängning
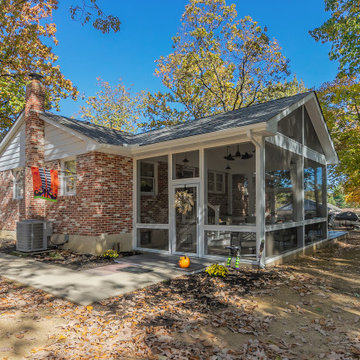
New Screen Room Addition on stamped concrete pad - Thorofare
Klassisk inredning av en innätad veranda på baksidan av huset, med stämplad betong och takförlängning
Klassisk inredning av en innätad veranda på baksidan av huset, med stämplad betong och takförlängning
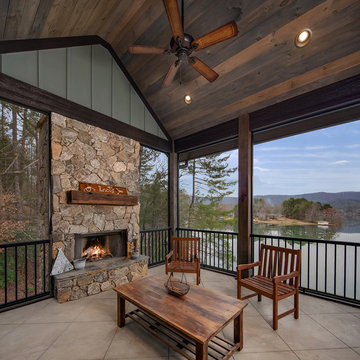
Classic meets modern in this custom lake home. High vaulted ceilings and floor-to-ceiling windows give the main living space a bright and open atmosphere. Rustic finishes and wood contrasts well with the more modern, neutral color palette.
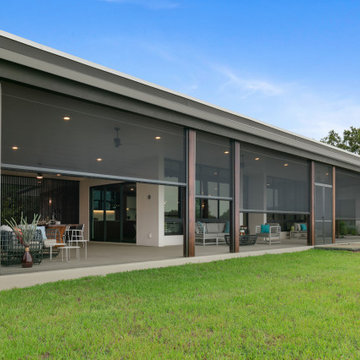
automated screens
Modern inredning av en mycket stor innätad veranda på baksidan av huset, med betongplatta och takförlängning
Modern inredning av en mycket stor innätad veranda på baksidan av huset, med betongplatta och takförlängning

This modern home, near Cedar Lake, built in 1900, was originally a corner store. A massive conversion transformed the home into a spacious, multi-level residence in the 1990’s.
However, the home’s lot was unusually steep and overgrown with vegetation. In addition, there were concerns about soil erosion and water intrusion to the house. The homeowners wanted to resolve these issues and create a much more useable outdoor area for family and pets.
Castle, in conjunction with Field Outdoor Spaces, designed and built a large deck area in the back yard of the home, which includes a detached screen porch and a bar & grill area under a cedar pergola.
The previous, small deck was demolished and the sliding door replaced with a window. A new glass sliding door was inserted along a perpendicular wall to connect the home’s interior kitchen to the backyard oasis.
The screen house doors are made from six custom screen panels, attached to a top mount, soft-close track. Inside the screen porch, a patio heater allows the family to enjoy this space much of the year.
Concrete was the material chosen for the outdoor countertops, to ensure it lasts several years in Minnesota’s always-changing climate.
Trex decking was used throughout, along with red cedar porch, pergola and privacy lattice detailing.
The front entry of the home was also updated to include a large, open porch with access to the newly landscaped yard. Cable railings from Loftus Iron add to the contemporary style of the home, including a gate feature at the top of the front steps to contain the family pets when they’re let out into the yard.
Tour this project in person, September 28 – 29, during the 2019 Castle Home Tour!
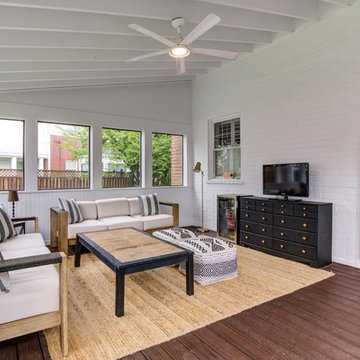
Inredning av en modern mellanstor innätad veranda på baksidan av huset, med trädäck och takförlängning
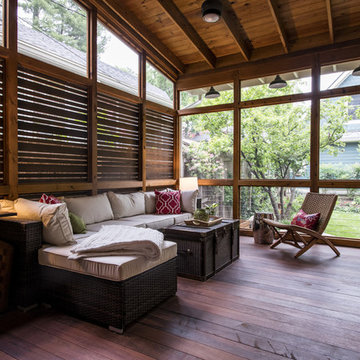
Photo by Andrew Hyslop
Inspiration för en liten vintage innätad veranda på baksidan av huset, med trädäck och takförlängning
Inspiration för en liten vintage innätad veranda på baksidan av huset, med trädäck och takförlängning
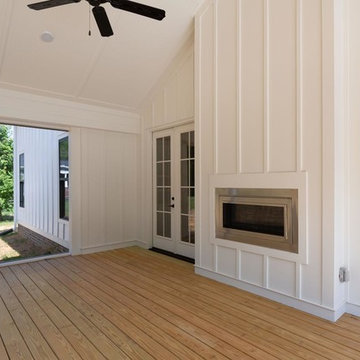
Dwight Myers Real Estate Photography
Bild på en stor lantlig innätad veranda på baksidan av huset, med trädäck och takförlängning
Bild på en stor lantlig innätad veranda på baksidan av huset, med trädäck och takförlängning
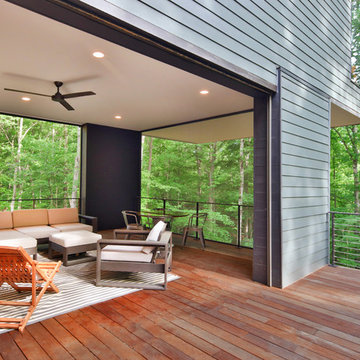
Architect: Szostak Design, Inc.
Photo: Jim Sink
Bild på en funkis innätad veranda på baksidan av huset, med trädäck och takförlängning
Bild på en funkis innätad veranda på baksidan av huset, med trädäck och takförlängning
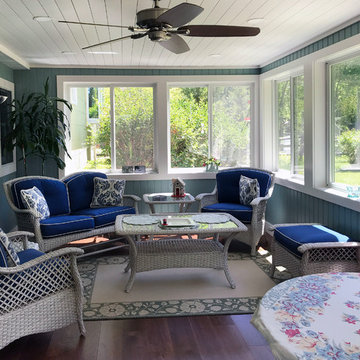
Pennington, NJ. Screened in Patio converted into Enclosed Porch. New windows throughout, new doors, hickory hardwood flooring, recessed lighting & ceiling fan. The perfect space to entertain or spend a day relaxing!
11 460 foton på utomhusdesign, med en lekställning
3






