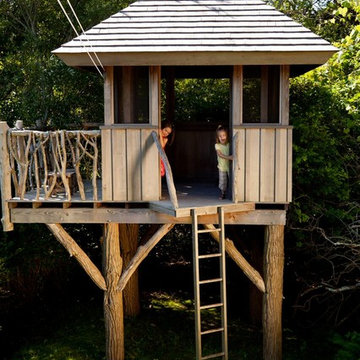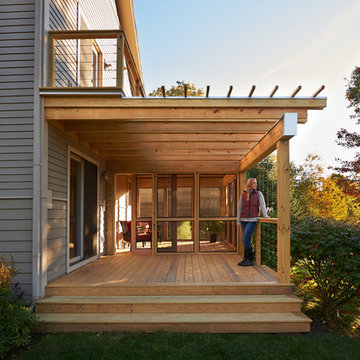Sortera efter:
Budget
Sortera efter:Populärt i dag
121 - 140 av 11 460 foton
Artikel 1 av 3
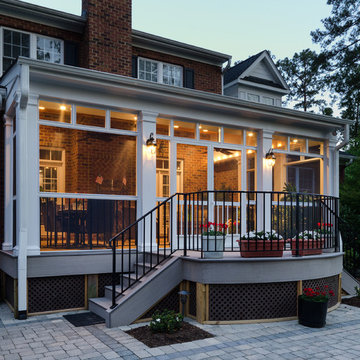
Most porch additions look like an "after-thought" and detract from the better thought-out design of a home. The design of the porch followed by the gracious materials and proportions of this Georgian-style home. The brick is left exposed and we brought the outside in with wood ceilings. The porch has craftsman-style finished and high quality carpet perfect for outside weathering conditions.
The space includes a dining area and seating area to comfortably entertain in a comfortable environment with crisp cool breezes from multiple ceiling fans.
Love porch life at it's best!
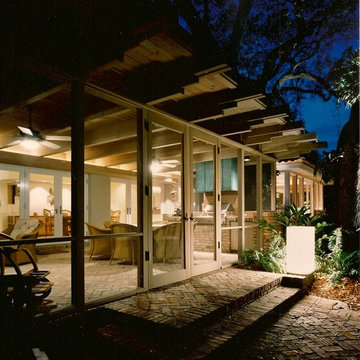
Bild på en mellanstor funkis innätad veranda på baksidan av huset, med marksten i tegel och takförlängning
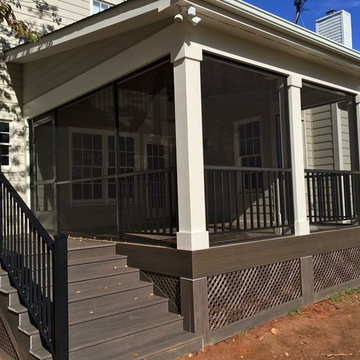
Klassisk inredning av en mellanstor innätad veranda på baksidan av huset, med takförlängning
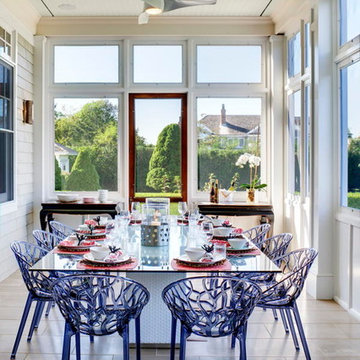
A contemporary outdoor living style.
Inspiration för stora moderna innätade verandor på baksidan av huset, med kakelplattor och takförlängning
Inspiration för stora moderna innätade verandor på baksidan av huset, med kakelplattor och takförlängning
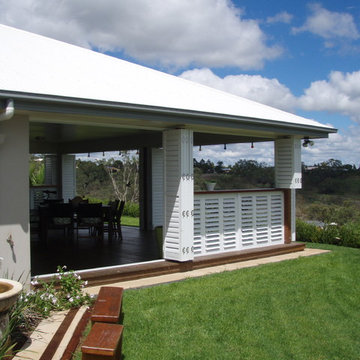
Our Aluminium Shutters have been designed with a fully adjustable louver that offers a contemporary modern functional shutter aesthetically appealing for both interior and exterior use. Standard Stock colours and custom colour range (full dulux powdercoated range), Balustrade capabilities, Fully flyscreenable, Off the wall mounting systems, Internal winding systems, Lockable, Wind ratings, Slide, Bifold, hinge or fixed, 90 &115mm Blade options.
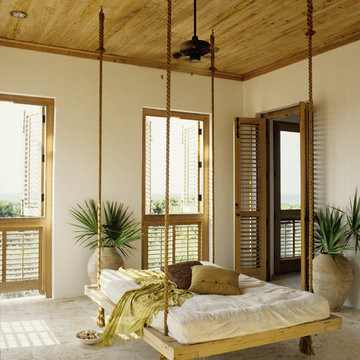
Idéer för en stor exotisk innätad veranda på baksidan av huset, med kakelplattor
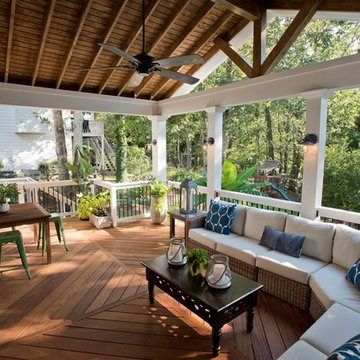
Our client wanted a rustic chic look for their covered porch. We gave the crown molding and trim a more formal look, but kept the floor and roof more rustic.
At Atlanta Porch & Patio we are dedicated to building beautiful custom porches, decks, and outdoor living spaces throughout the metro Atlanta area. Our mission is to turn our clients’ ideas, dreams, and visions into personalized, tangible outcomes. Clients of Atlanta Porch & Patio rest easy knowing each step of their project is performed to the highest standards of honesty, integrity, and dependability. Our team of builders and craftsmen are licensed, insured, and always up to date on trends, products, designs, and building codes. We are constantly educating ourselves in order to provide our clients the best services at the best prices.
We deliver the ultimate professional experience with every step of our projects. After setting up a consultation through our website or by calling the office, we will meet with you in your home to discuss all of your ideas and concerns. After our initial meeting and site consultation, we will compile a detailed design plan and quote complete with renderings and a full listing of the materials to be used. Upon your approval, we will then draw up the necessary paperwork and decide on a project start date. From demo to cleanup, we strive to deliver your ultimate relaxation destination on time and on budget.
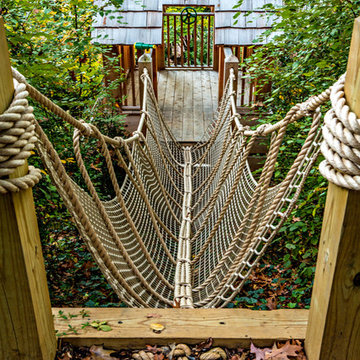
Brian Landis Commercial Photography
Foto på en rustik trädgård, med en lekställning
Foto på en rustik trädgård, med en lekställning
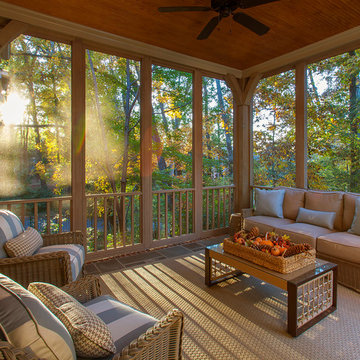
d randolph foulds photography
Exempel på en rustik innätad veranda, med kakelplattor och takförlängning
Exempel på en rustik innätad veranda, med kakelplattor och takförlängning

styled and photographed by Gridley + Graves Photographers
Lantlig inredning av en mellanstor innätad veranda framför huset, med trädäck och takförlängning
Lantlig inredning av en mellanstor innätad veranda framför huset, med trädäck och takförlängning
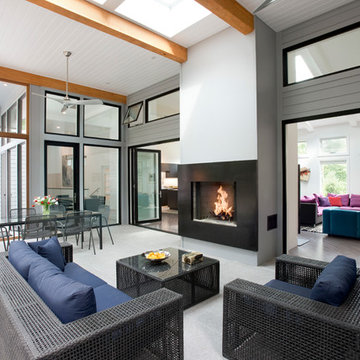
Modern inredning av en stor innätad veranda på baksidan av huset, med kakelplattor och takförlängning
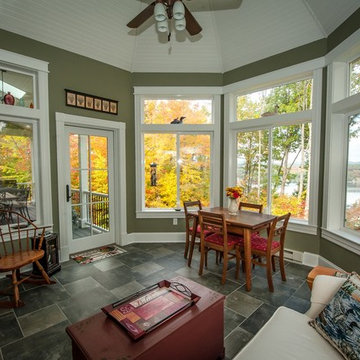
Northpeak Design
Idéer för en mellanstor klassisk innätad veranda på baksidan av huset, med takförlängning
Idéer för en mellanstor klassisk innätad veranda på baksidan av huset, med takförlängning
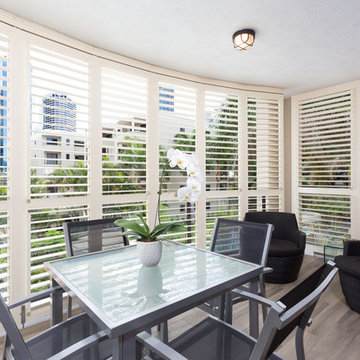
Dani Louis Design
Inspiration för en mellanstor funkis innätad veranda på baksidan av huset, med kakelplattor och takförlängning
Inspiration för en mellanstor funkis innätad veranda på baksidan av huset, med kakelplattor och takförlängning
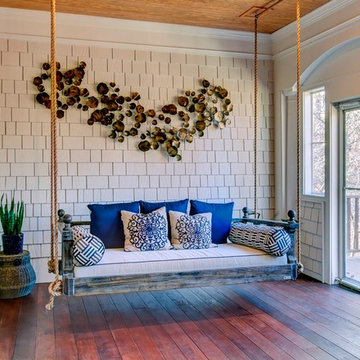
New View Photography
Inredning av en klassisk stor innätad veranda på baksidan av huset, med takförlängning
Inredning av en klassisk stor innätad veranda på baksidan av huset, med takförlängning
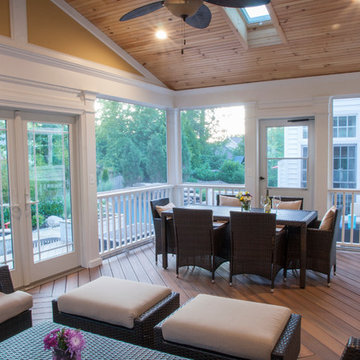
The custom designed composite Fiberon Ipe deck & porch area creates an upper level entertaining area, with wide closed riser steps, leading to the natural travertine patio and pool.
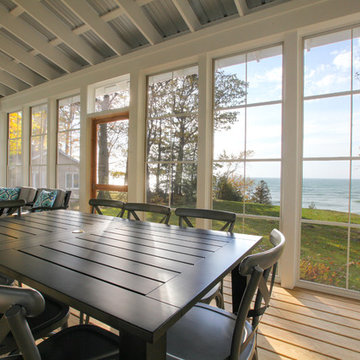
Bigger is not always better, but something of highest quality is. This amazing, size-appropriate Lake Michigan cottage is just that. Nestled in an existing historic stretch of Lake Michigan cottages, this new construction was built to fit in the neighborhood, but outperform any other home in the area concerning energy consumption, LEED certification and functionality. It features 3 bedrooms, 3 bathrooms, an open concept kitchen/living room, a separate mudroom entrance and a separate laundry. This small (but smart) cottage is perfect for any family simply seeking a retreat without the stress of a big lake home. The interior details include quartz and granite countertops, stainless appliances, quarter-sawn white oak floors, Pella windows, and beautiful finishing fixtures. The dining area was custom designed, custom built, and features both new and reclaimed elements. The exterior displays Smart-Side siding and trim details and has a large EZE-Breeze screen porch for additional dining and lounging. This home owns all the best products and features of a beach house, with no wasted space. Cottage Home is the premiere builder on the shore of Lake Michigan, between the Indiana border and Holland.
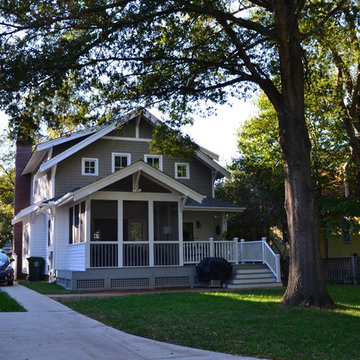
Custom screened in porch on Raleigh, NC home that is designed to fit in seamlessly with the existing home.
Bild på en mellanstor amerikansk innätad veranda på baksidan av huset, med takförlängning
Bild på en mellanstor amerikansk innätad veranda på baksidan av huset, med takförlängning
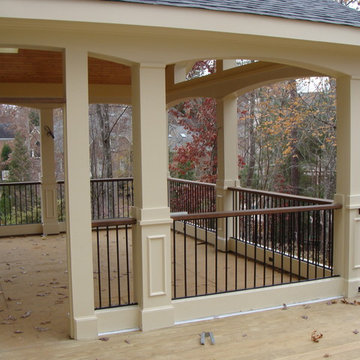
Getting the arches sized right and cut on the correct radius was a huge task, but I like the results! The screen panels will fill the entire openings with one piece. The porch handrails are 2 x 6 ipe
11 460 foton på utomhusdesign, med en lekställning
7






