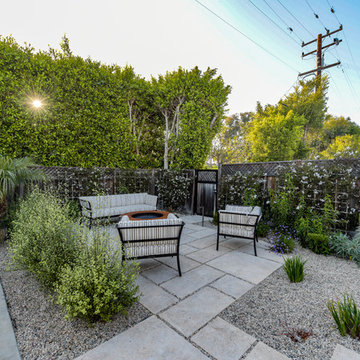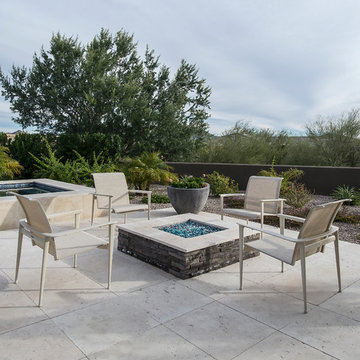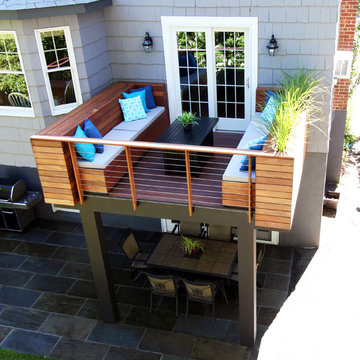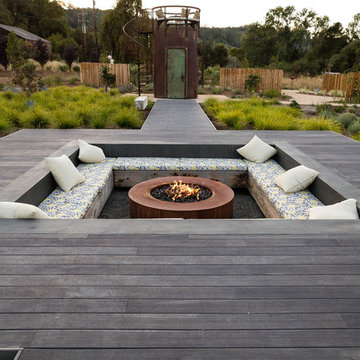Sortera efter:
Budget
Sortera efter:Populärt i dag
101 - 120 av 59 560 foton
Artikel 1 av 2
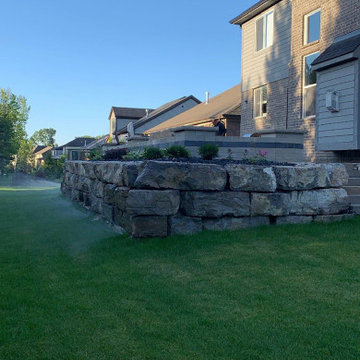
Exempel på en stor modern uteplats på baksidan av huset, med en öppen spis och kakelplattor
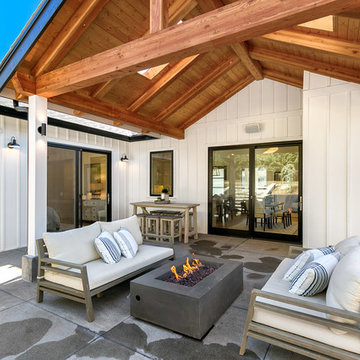
Inspiration för mellanstora lantliga uteplatser på baksidan av huset, med en öppen spis, betongplatta och takförlängning
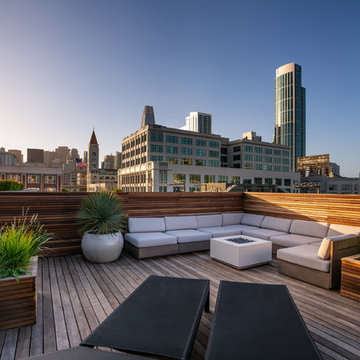
image: Travis Rhoads Photography
Inredning av en modern liten takterrass, med en öppen spis
Inredning av en modern liten takterrass, med en öppen spis
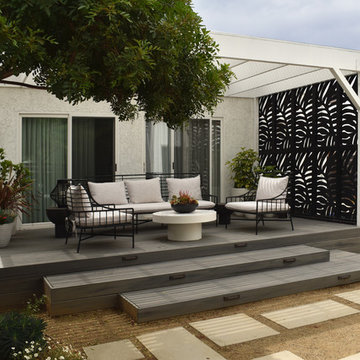
The pergola creates a dappled shade to relax in and the decorative panels give much needed privacy from the neighbors.
Inspiration för en mellanstor funkis trädgård i full sol som tål torka och framför huset på våren, med en öppen spis och marksten i betong
Inspiration för en mellanstor funkis trädgård i full sol som tål torka och framför huset på våren, med en öppen spis och marksten i betong
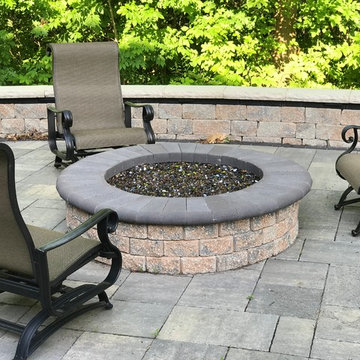
Klassisk inredning av en mycket stor uteplats på baksidan av huset, med en öppen spis och stämplad betong
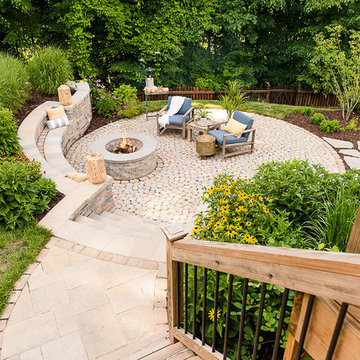
Idéer för en mellanstor klassisk uteplats på baksidan av huset, med en öppen spis och marksten i betong

Courtyard - Sand Pit
Beach House at Avoca Beach by Architecture Saville Isaacs
Project Summary
Architecture Saville Isaacs
https://www.architecturesavilleisaacs.com.au/
The core idea of people living and engaging with place is an underlying principle of our practice, given expression in the manner in which this home engages with the exterior, not in a general expansive nod to view, but in a varied and intimate manner.
The interpretation of experiencing life at the beach in all its forms has been manifested in tangible spaces and places through the design of pavilions, courtyards and outdoor rooms.
Architecture Saville Isaacs
https://www.architecturesavilleisaacs.com.au/
A progression of pavilions and courtyards are strung off a circulation spine/breezeway, from street to beach: entry/car court; grassed west courtyard (existing tree); games pavilion; sand+fire courtyard (=sheltered heart); living pavilion; operable verandah; beach.
The interiors reinforce architectural design principles and place-making, allowing every space to be utilised to its optimum. There is no differentiation between architecture and interiors: Interior becomes exterior, joinery becomes space modulator, materials become textural art brought to life by the sun.
Project Description
Architecture Saville Isaacs
https://www.architecturesavilleisaacs.com.au/
The core idea of people living and engaging with place is an underlying principle of our practice, given expression in the manner in which this home engages with the exterior, not in a general expansive nod to view, but in a varied and intimate manner.
The house is designed to maximise the spectacular Avoca beachfront location with a variety of indoor and outdoor rooms in which to experience different aspects of beachside living.
Client brief: home to accommodate a small family yet expandable to accommodate multiple guest configurations, varying levels of privacy, scale and interaction.
A home which responds to its environment both functionally and aesthetically, with a preference for raw, natural and robust materials. Maximise connection – visual and physical – to beach.
The response was a series of operable spaces relating in succession, maintaining focus/connection, to the beach.
The public spaces have been designed as series of indoor/outdoor pavilions. Courtyards treated as outdoor rooms, creating ambiguity and blurring the distinction between inside and out.
A progression of pavilions and courtyards are strung off circulation spine/breezeway, from street to beach: entry/car court; grassed west courtyard (existing tree); games pavilion; sand+fire courtyard (=sheltered heart); living pavilion; operable verandah; beach.
Verandah is final transition space to beach: enclosable in winter; completely open in summer.
This project seeks to demonstrates that focusing on the interrelationship with the surrounding environment, the volumetric quality and light enhanced sculpted open spaces, as well as the tactile quality of the materials, there is no need to showcase expensive finishes and create aesthetic gymnastics. The design avoids fashion and instead works with the timeless elements of materiality, space, volume and light, seeking to achieve a sense of calm, peace and tranquillity.
Architecture Saville Isaacs
https://www.architecturesavilleisaacs.com.au/
Focus is on the tactile quality of the materials: a consistent palette of concrete, raw recycled grey ironbark, steel and natural stone. Materials selections are raw, robust, low maintenance and recyclable.
Light, natural and artificial, is used to sculpt the space and accentuate textural qualities of materials.
Passive climatic design strategies (orientation, winter solar penetration, screening/shading, thermal mass and cross ventilation) result in stable indoor temperatures, requiring minimal use of heating and cooling.
Architecture Saville Isaacs
https://www.architecturesavilleisaacs.com.au/
Accommodation is naturally ventilated by eastern sea breezes, but sheltered from harsh afternoon winds.
Both bore and rainwater are harvested for reuse.
Low VOC and non-toxic materials and finishes, hydronic floor heating and ventilation ensure a healthy indoor environment.
Project was the outcome of extensive collaboration with client, specialist consultants (including coastal erosion) and the builder.
The interpretation of experiencing life by the sea in all its forms has been manifested in tangible spaces and places through the design of the pavilions, courtyards and outdoor rooms.
The interior design has been an extension of the architectural intent, reinforcing architectural design principles and place-making, allowing every space to be utilised to its optimum capacity.
There is no differentiation between architecture and interiors: Interior becomes exterior, joinery becomes space modulator, materials become textural art brought to life by the sun.
Architecture Saville Isaacs
https://www.architecturesavilleisaacs.com.au/
https://www.architecturesavilleisaacs.com.au/
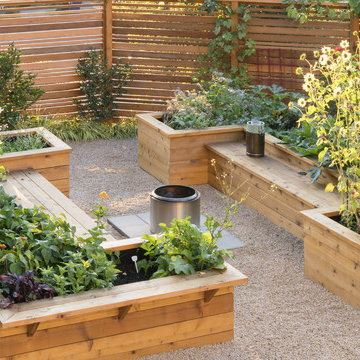
Landscape contracting by Avid Landscape.
Carpentry by Contemporary Homestead.
Photograph by Meghan Montgomery.
Idéer för mellanstora vintage bakgårdar i full sol, med en öppen spis och grus
Idéer för mellanstora vintage bakgårdar i full sol, med en öppen spis och grus
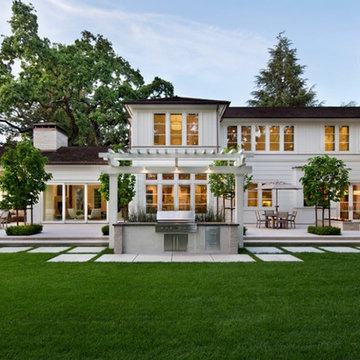
Idéer för att renovera en stor vintage bakgård i full sol, med en öppen spis och marksten i betong
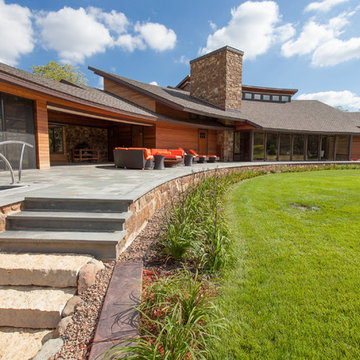
Inspiration för stora 50 tals uteplatser på baksidan av huset, med en öppen spis och naturstensplattor
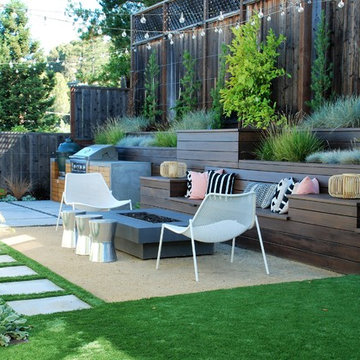
Land Studio C
Inspiration för små moderna uteplatser på baksidan av huset, med en öppen spis och betongplatta
Inspiration för små moderna uteplatser på baksidan av huset, med en öppen spis och betongplatta
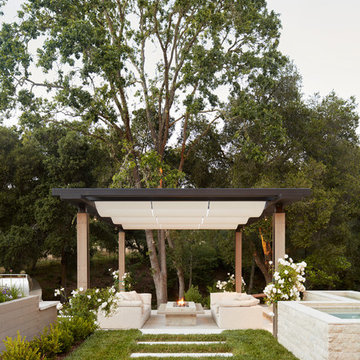
Exempel på en modern uteplats på baksidan av huset, med en öppen spis och en pergola
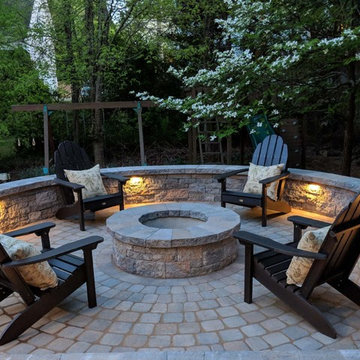
Idéer för mellanstora vintage uteplatser på baksidan av huset, med en öppen spis och marksten i betong
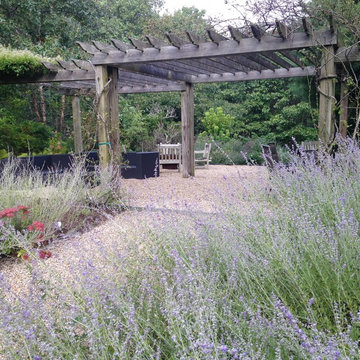
Seating areas under pergola and fire pit surrounded by Russian Sage and perennials.
Exempel på en mycket stor modern uteplats på baksidan av huset, med en öppen spis, grus och en pergola
Exempel på en mycket stor modern uteplats på baksidan av huset, med en öppen spis, grus och en pergola
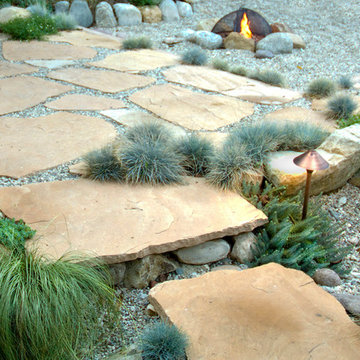
Photo by Ashley Elizabeth Ford
Idéer för små bakgårdar som tål torka, med en öppen spis och naturstensplattor
Idéer för små bakgårdar som tål torka, med en öppen spis och naturstensplattor
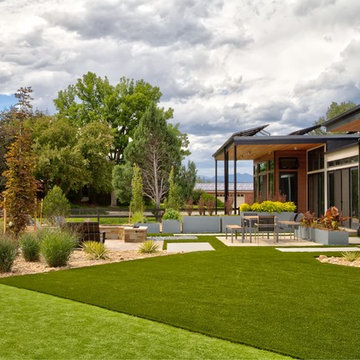
Side view of the backyard
Inspiration för moderna trädgårdar i full sol, med en öppen spis och grus
Inspiration för moderna trädgårdar i full sol, med en öppen spis och grus
59 560 foton på utomhusdesign, med en öppen spis
6






