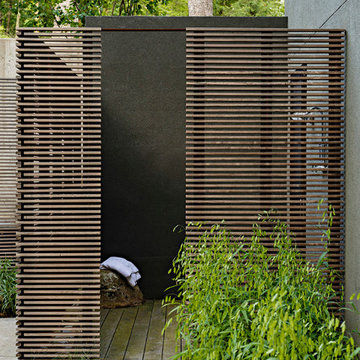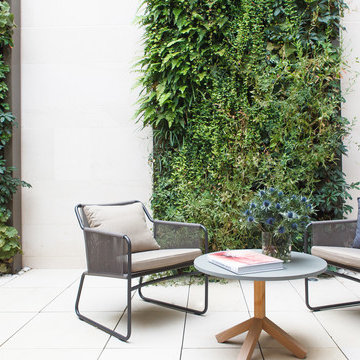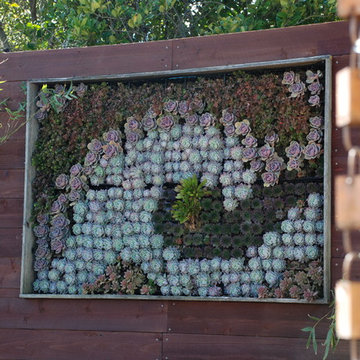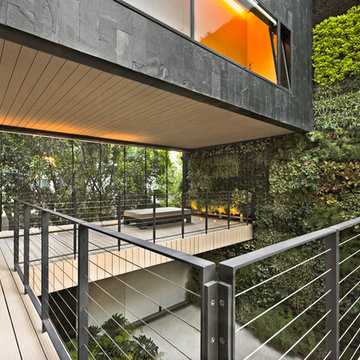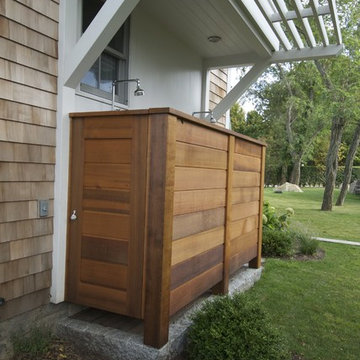5 812 foton på utomhusdesign, med en vertikal trädgård och utedusch
Sortera efter:
Budget
Sortera efter:Populärt i dag
201 - 220 av 5 812 foton
Artikel 1 av 3
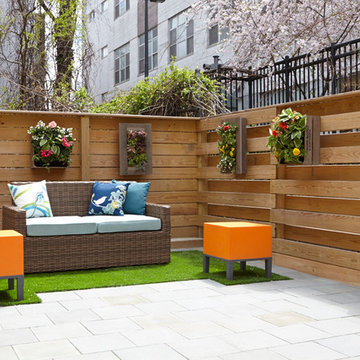
Megan Maloy www.meganmaloy.com
Idéer för små funkis bakgårdar i full sol, med en vertikal trädgård och naturstensplattor
Idéer för små funkis bakgårdar i full sol, med en vertikal trädgård och naturstensplattor
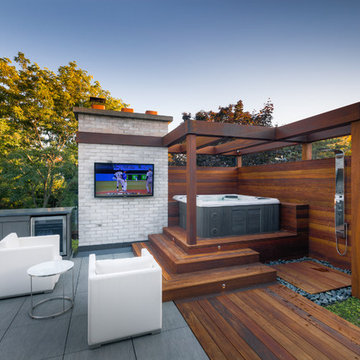
McNeill photography
Exempel på en mellanstor modern uteplats på baksidan av huset, med utedusch och en pergola
Exempel på en mellanstor modern uteplats på baksidan av huset, med utedusch och en pergola
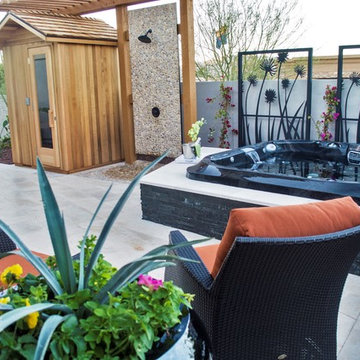
Imagine Backyard Living has established an exclusive partnership with the Jacuzzi® Hot Tubs and Sundance® Spas for Maricopa County. The process of looking at all of the product on the market was long and grueling, but the choice was simple: offer the finest quality brands in the industry so we can ensure our customers will experience only the best in relaxation, hydro therapy and pain relief. There is not even a close second choice. Stop by and see for yourself.
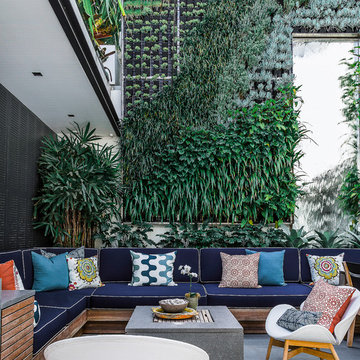
Foto på en stor funkis gårdsplan, med en vertikal trädgård och marksten i betong
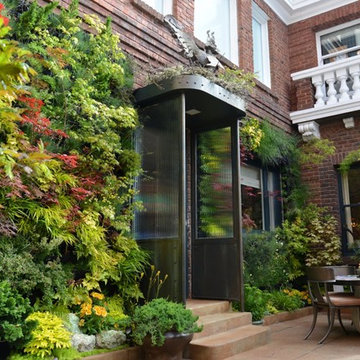
Living Green Design: Davis Dalbok and Brandon Pruett. Vertical Garden: Florafelt Pro System
Foto på en stor orientalisk gårdsplan i skuggan, med en vertikal trädgård
Foto på en stor orientalisk gårdsplan i skuggan, med en vertikal trädgård
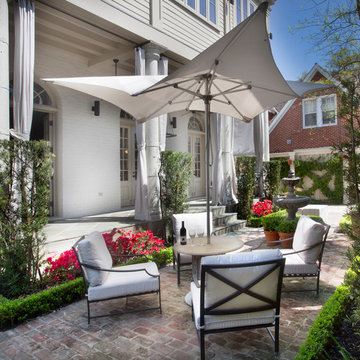
CHAD CHENIER PHOTOGRAHPY
Idéer för vintage gårdsplaner, med en vertikal trädgård och marksten i tegel
Idéer för vintage gårdsplaner, med en vertikal trädgård och marksten i tegel
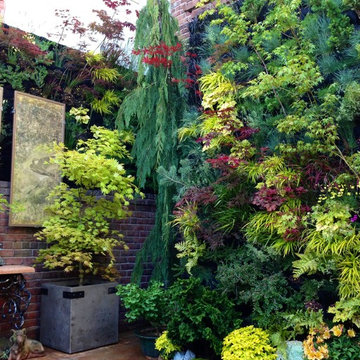
Vertical Garden Design by Brandon Pruett and Davis Dalbok
Bild på en liten orientalisk gårdsplan i delvis sol på hösten, med en vertikal trädgård
Bild på en liten orientalisk gårdsplan i delvis sol på hösten, med en vertikal trädgård
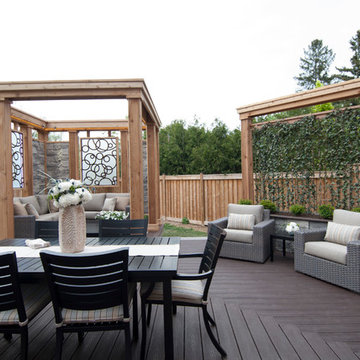
Designed by Paul Lafrance and built on HGTV's "Decked Out" episode, "The Triangle Deck".
Inspiration för mellanstora moderna terrasser på baksidan av huset, med en vertikal trädgård
Inspiration för mellanstora moderna terrasser på baksidan av huset, med en vertikal trädgård
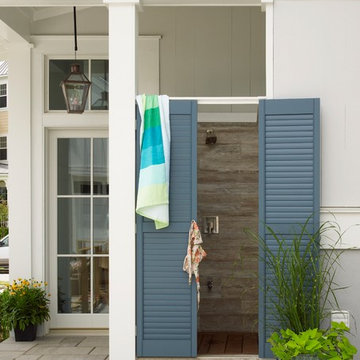
Courtesy Coastal Living, a division of the Time Inc. Lifestyle Group, photography by Tria Giovan. Coastal Living is a registered trademark of Time Inc. and is used with permission.
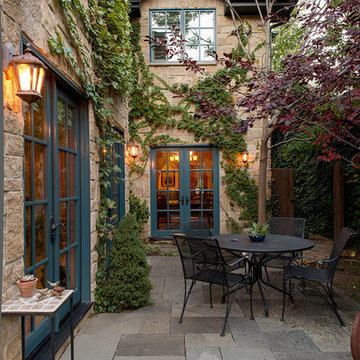
Denver Urban Patio
Foto på en mellanstor vintage uteplats längs med huset, med en vertikal trädgård och naturstensplattor
Foto på en mellanstor vintage uteplats längs med huset, med en vertikal trädgård och naturstensplattor
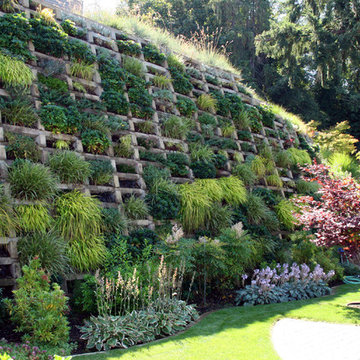
Criblock Planted Retaining Wall
Inspiration för moderna bakgårdar, med en vertikal trädgård
Inspiration för moderna bakgårdar, med en vertikal trädgård
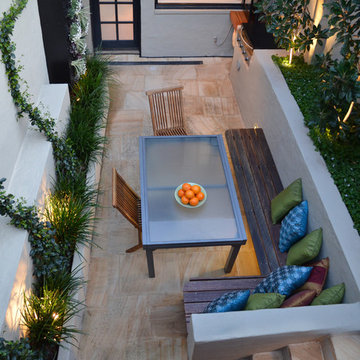
Photos by Katrine Mardini
Inspiration för en liten funkis gårdsplan, med en vertikal trädgård
Inspiration för en liten funkis gårdsplan, med en vertikal trädgård
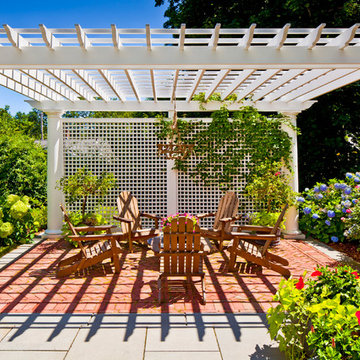
Idéer för en klassisk uteplats, med marksten i tegel, en vertikal trädgård och ett lusthus
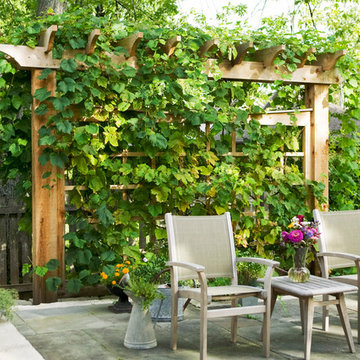
Wilmette Residence Landscape - Privacy Screen, Freestanding Cedar Trellis with Vine, Bluestone Terrace and Stone Steps
Idéer för en klassisk uteplats på baksidan av huset, med naturstensplattor och en vertikal trädgård
Idéer för en klassisk uteplats på baksidan av huset, med naturstensplattor och en vertikal trädgård
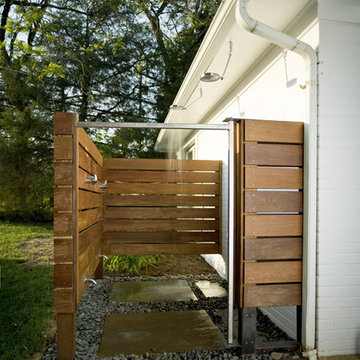
This renovation project transformed an existing two-car garage into a pool/guest house. We engaged the building with the existing pool area by opening up the side of the building with a 16′ wide sliding glass door system. We opened the space vertically by removing the ceiling joists and extending a new wood slat wall up and across the ceiling. A slate-faced entertainment center was built into the wood wall, incorporating a flat screen TV, gas fireplace, stereo components and game storage.
Our clients encouraged us to think of this new space as an extended living room for the family. It is a space that can accommodate a kids’ pool party in the morning and a cocktail party that evening. Tucked in the back, and open to a private view of fields beyond, is a guest bedroom. This will allow the family to ‘camp out’ in the pool house while undertaking a renovation to the main house in the future.
5 812 foton på utomhusdesign, med en vertikal trädgård och utedusch
11






