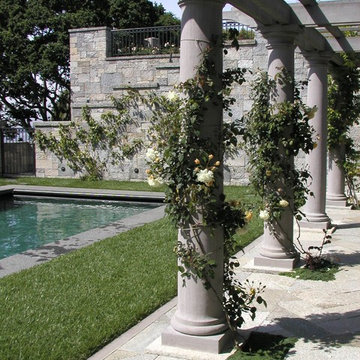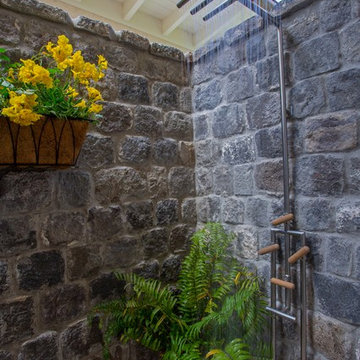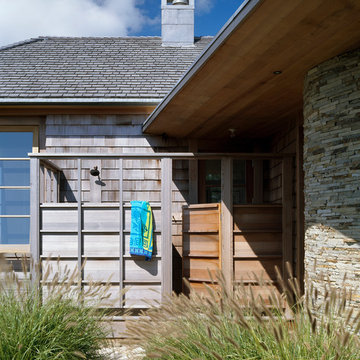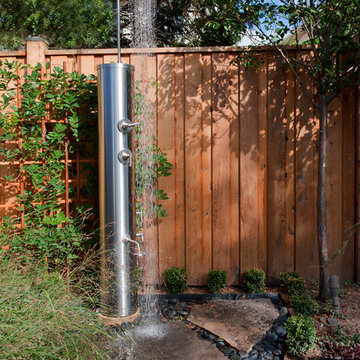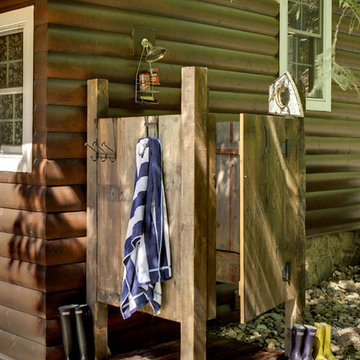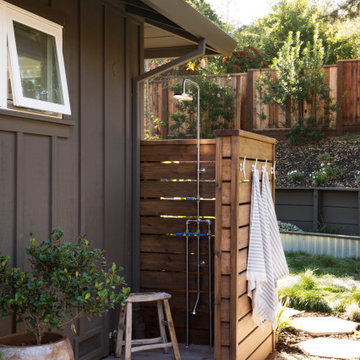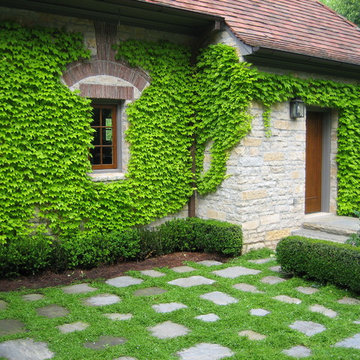5 818 foton på utomhusdesign, med en vertikal trädgård och utedusch
Sortera efter:
Budget
Sortera efter:Populärt i dag
281 - 300 av 5 818 foton
Artikel 1 av 3
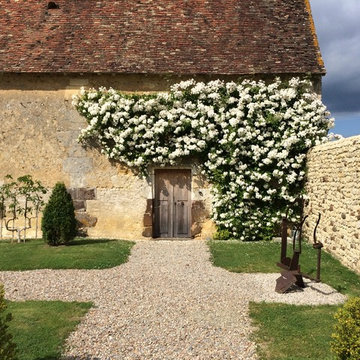
Sculpture de Rafael Mahdavi
Philippe Dubreuil
Foto på en stor lantlig trädgård, med en vertikal trädgård
Foto på en stor lantlig trädgård, med en vertikal trädgård
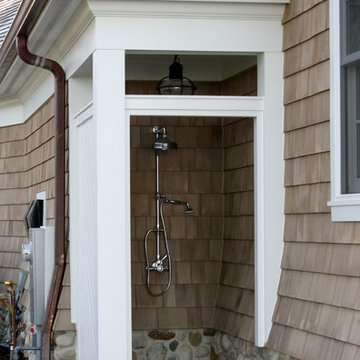
Design by Brehm Architects
http://brehmarchitects.com/projects/houses/?id=02NLakewood_Shores_North
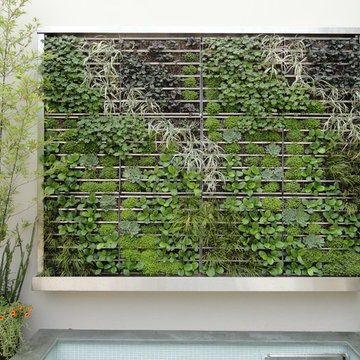
The 8' by 6' finished green wall with decorative planters and complementary plant material.
Inspiration för moderna trädgårdar, med en vertikal trädgård
Inspiration för moderna trädgårdar, med en vertikal trädgård
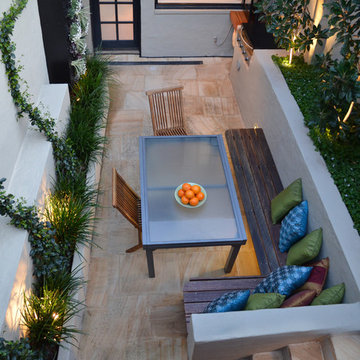
Photos by Katrine Mardini
Inspiration för en liten funkis gårdsplan, med en vertikal trädgård
Inspiration för en liten funkis gårdsplan, med en vertikal trädgård
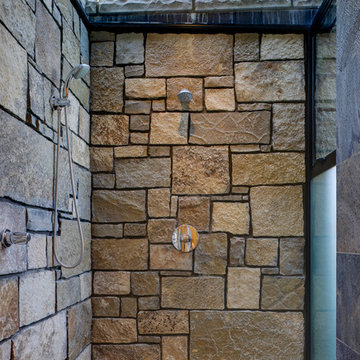
Photographer: Jay Goodrich
This 2800 sf single-family home was completed in 2009. The clients desired an intimate, yet dynamic family residence that reflected the beauty of the site and the lifestyle of the San Juan Islands. The house was built to be both a place to gather for large dinners with friends and family as well as a cozy home for the couple when they are there alone.
The project is located on a stunning, but cripplingly-restricted site overlooking Griffin Bay on San Juan Island. The most practical area to build was exactly where three beautiful old growth trees had already chosen to live. A prior architect, in a prior design, had proposed chopping them down and building right in the middle of the site. From our perspective, the trees were an important essence of the site and respectfully had to be preserved. As a result we squeezed the programmatic requirements, kept the clients on a square foot restriction and pressed tight against property setbacks.
The delineate concept is a stone wall that sweeps from the parking to the entry, through the house and out the other side, terminating in a hook that nestles the master shower. This is the symbolic and functional shield between the public road and the private living spaces of the home owners. All the primary living spaces and the master suite are on the water side, the remaining rooms are tucked into the hill on the road side of the wall.
Off-setting the solid massing of the stone walls is a pavilion which grabs the views and the light to the south, east and west. Built in a position to be hammered by the winter storms the pavilion, while light and airy in appearance and feeling, is constructed of glass, steel, stout wood timbers and doors with a stone roof and a slate floor. The glass pavilion is anchored by two concrete panel chimneys; the windows are steel framed and the exterior skin is of powder coated steel sheathing.
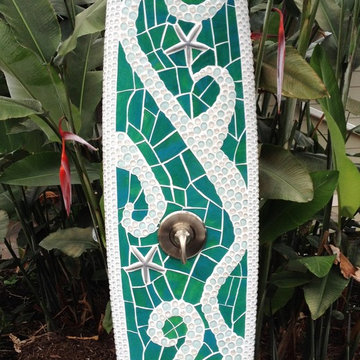
This piece is created with real starfish and glass "bubbles" as well as stained glass. It's a large longboard at over 8'. Check out our website at www.tropical-artist.com
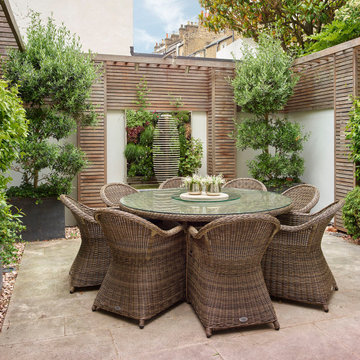
Exempel på en liten gårdsplan, med en vertikal trädgård och marksten i betong
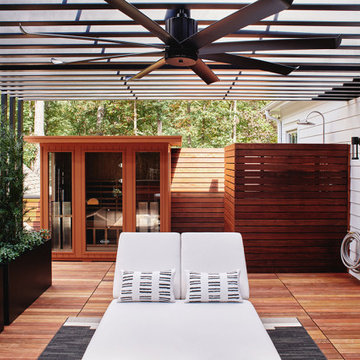
Outdoor infrared sauna by Clearlight, outdoor shower with ipe wood walls, RH Modern double lounger, black fiberglass planters with pachysandra and podocarpus plants.
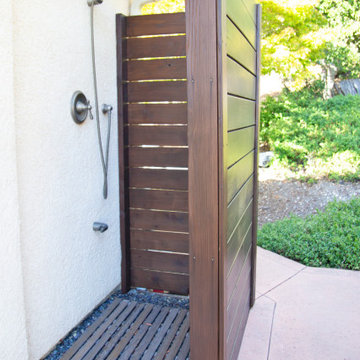
The landscape around this Mediterranean style home was transformed from barren and unusable to a warm and inviting outdoor space, cohesive with the existing architecture and aesthetic of the property. The front yard renovation included the construction of stucco landscape walls to create a front courtyard, with a dimensional cut flagstone patio with ground cover joints, a stucco fire pit, a "floating" composite bench, an urn converted into a recirculating water feature, landscape lighting, drought-tolerant planting, and Palomino gravel. Another stucco wall with a powder-coated steel gate was built at the entry to the backyard, connecting to a stucco column and steel fence along the property line. The backyard was developed into an outdoor living space with custom concrete flat work, dimensional cut flagstone pavers, a bocce ball court, horizontal board screening panels, and Mediterranean-style tile and stucco water feature, a second gas fire pit, capped seat walls, an outdoor shower screen, raised garden beds, a trash can enclosure, trellis, climate-appropriate plantings, low voltage lighting, mulch, and more!
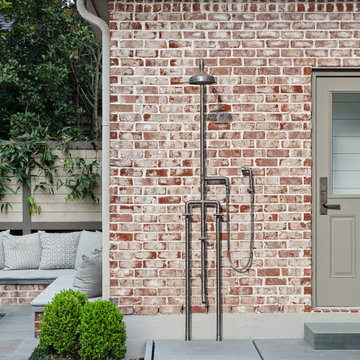
Outdoor shower on brick wall with custom bluestone shower pan with hidden drain. The fire pit area can been seen at left. The door to the pool bath is seen at right.
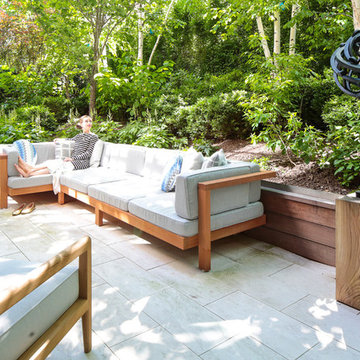
A large 2 bedroom, 2.5 bath home in New York City’s High Line area exhibits artisanal, custom furnishings throughout, creating a Mid-Century Modern look to the space. Also inspired by nature, we incorporated warm sunset hues of orange, burgundy, and red throughout the living area and tranquil blue, navy, and grey in the bedrooms. Stunning woodwork, unique artwork, and exquisite lighting can be found throughout this home, making every detail in this home add a special and customized look.
The bathrooms showcase gorgeous marble walls which contrast with the dark chevron floor tiles, gold finishes, and espresso woods.
Project Location: New York City. Project designed by interior design firm, Betty Wasserman Art & Interiors. From their Chelsea base, they serve clients in Manhattan and throughout New York City, as well as across the tri-state area and in The Hamptons.
For more about Betty Wasserman, click here: https://www.bettywasserman.com/
To learn more about this project, click here: https://www.bettywasserman.com/spaces/simply-high-line/
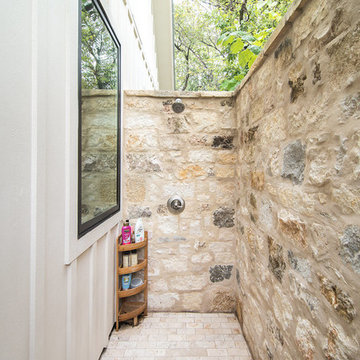
Idéer för att renovera en mellanstor lantlig uteplats på baksidan av huset, med utedusch, betongplatta och takförlängning
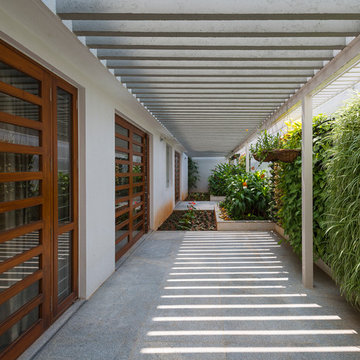
Idéer för att renovera en mellanstor funkis uteplats längs med huset, med en vertikal trädgård, marksten i betong och en pergola
5 818 foton på utomhusdesign, med en vertikal trädgård och utedusch
15






