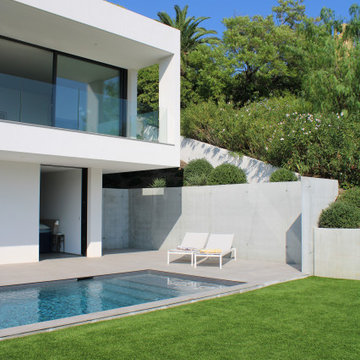Sortera efter:
Budget
Sortera efter:Populärt i dag
1 - 20 av 10 483 foton
Artikel 1 av 3

Idéer för en mellanstor lantlig uteplats på baksidan av huset, med en vertikal trädgård och marksten i betong

Pro Colour Photography
Idéer för att renovera en liten funkis uteplats på baksidan av huset, med en vertikal trädgård och naturstensplattor
Idéer för att renovera en liten funkis uteplats på baksidan av huset, med en vertikal trädgård och naturstensplattor

Remodelling the garden to incorporate different levels allowed us to create a living wall of steps, creating the illusion of depth from inside the house
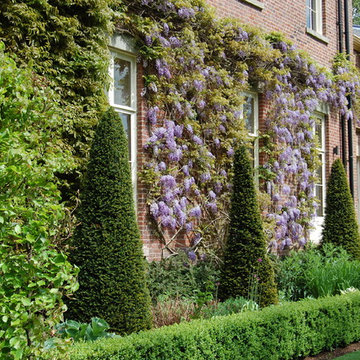
A strong landscape structure of topiary, climbers and hedges allow the garden design to be visible all year. Within the structure, shrubs, herbaceous plants and bulbs create an ever-changing feast for the eyes.
Barnes Walker Ltd
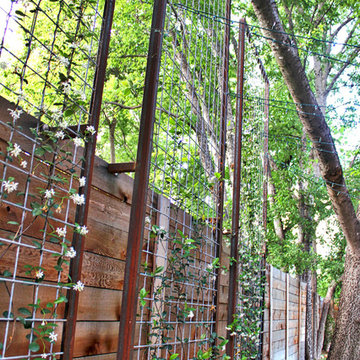
Native Edge Landscape, LLC
Inspiration för en liten funkis bakgård på sommaren, med en vertikal trädgård
Inspiration för en liten funkis bakgård på sommaren, med en vertikal trädgård

The client's came to us wanting a design that was going to open up their small backyard and give them somewhere for their family to enjoy and entertain for many years to come.
This project presented many technical challenges due to the levels required to comply with various building regulations. Clever adaptations such privacy screens, floating deck entry and hidden pool gate behind the raised feature wall were all design elements that make this project more suitable to the smaller area.
The main design feature that was a key to the functionality of this pool was the raised infinity edge, with the pool wall designed to comply with current pool barrier standards. With no pool fence between the pool and house the space appears more open with the noise of the water falling over the edge into a carefully concealed balance tank adding a very tranquil ambience to the outdoor area.
With the accompanying fire pit and sitting area, this space not only looks amazing but is functional all year round and the low maintenance fully automated pool cleaning system provides easy operation and maintenance.
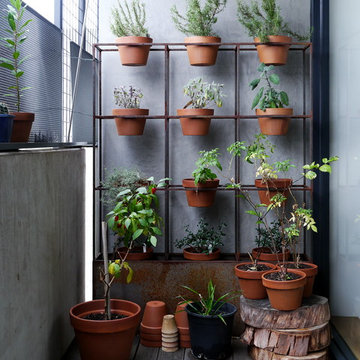
Idéer för små industriella balkonger, med en vertikal trädgård och takförlängning
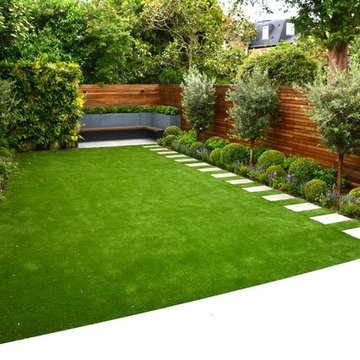
Inspiration för en mellanstor vintage bakgård, med en vertikal trädgård och naturstensplattor
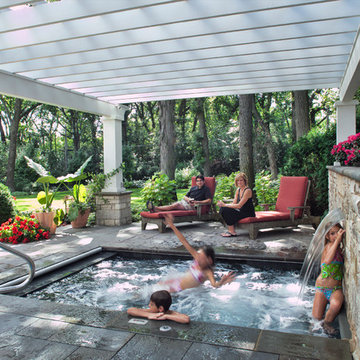
An in-ground spa features therapy jets and an automatic cover, which may be retracted incrementally to allow the water weir to function decoratively. Stone piers support painted wooden pergola supports, unifying stone and carpentry.
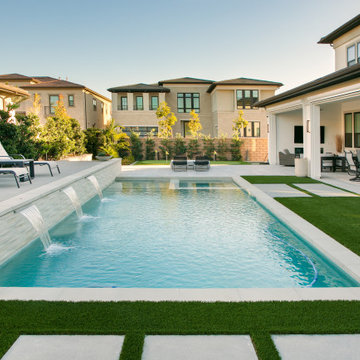
Welcome to 'Poolside Paradise,' where a beautiful pool nestles seamlessly in a cozy backyard setting. This design highlights how massive glass door systems can effortlessly link the interior of the house with the outdoors, creating a unified, expansive feel. Ideal for those seeking a relaxed yet stylish backyard nook, it showcases that even in smaller spaces, grandeur is achievable with the right design touch.

The roof extension covering the front doorstep of the south-facing home needs help cooling the space. Western Redbud is a beautiful way to do just that.
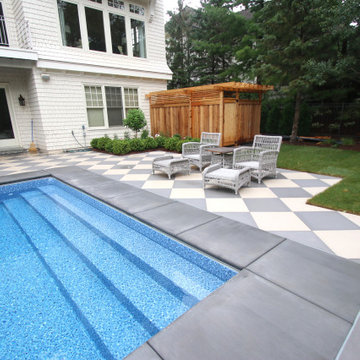
New vinyl swimming pool with custom gray and white checkerboard patio. Addition of outdoor shower and changing room with custom cedar wood surround.
Shabby chic-inspirerad inredning av en mellanstor rektangulär träningspool på baksidan av huset, med marksten i betong
Shabby chic-inspirerad inredning av en mellanstor rektangulär träningspool på baksidan av huset, med marksten i betong
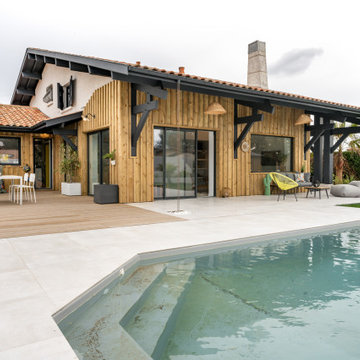
Rénovation des extérieurs avec création d'une piscine en sol, avec carrelage céramique 75x75 cm et terrasse bois exotique.
Transformation des façades avec créations de nouvelles ouvertures et habillage de bardage bois en pose typique arcachonnaise (en couvre joint).
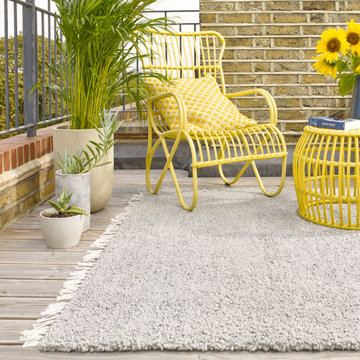
This item is part of the Clover Rugs collection, which is a range of contemporary plain indoor/outdoor flat-woven rugs. Woven by hand from yarn made from recycled plastic bottles, rugs in this collection feature looped pile and decorative fringes. This collection is available in a selection of sizes and popular neutral greys, as well as blue and pink tones. In addition, the rugs practicality is enhanced by the fact that they are reversible and would work equally well in both your living room and outdoor spaces.
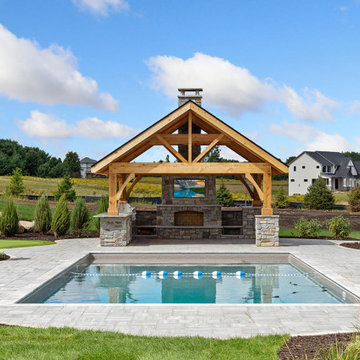
Idéer för att renovera en vintage rektangulär pool på baksidan av huset, med naturstensplattor
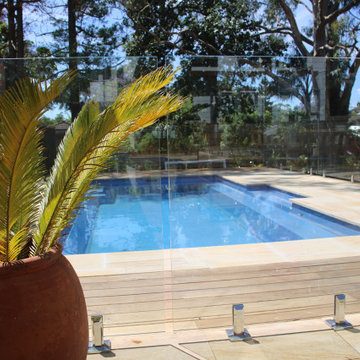
This is a stunning example of a Pool scape with sandstone paving with Blackbutt timber decking.
Exempel på en stor maritim rektangulär ovanmarkspool på baksidan av huset, med trädäck
Exempel på en stor maritim rektangulär ovanmarkspool på baksidan av huset, med trädäck

“I am so pleased with all that you did in terms of design and execution.” // Dr. Charles Dinarello
•
Our client, Charles, envisioned a festive space for everyday use as well as larger parties, and through our design and attention to detail, we brought his vision to life and exceeded his expectations. The Campiello is a continuation and reincarnation of last summer’s party pavilion which abarnai constructed to cover and compliment the custom built IL-1beta table, a personalized birthday gift and centerpiece for the big celebration. The fresh new design includes; cedar timbers, Roman shades and retractable vertical shades, a patio extension, exquisite lighting, and custom trellises.
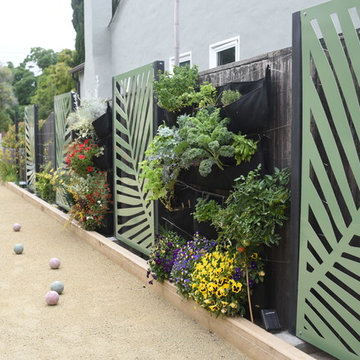
The vertical garden provides a small scale herb and vegetable garden with edible flowers. It's located close to the kitchen for ease of use and care.
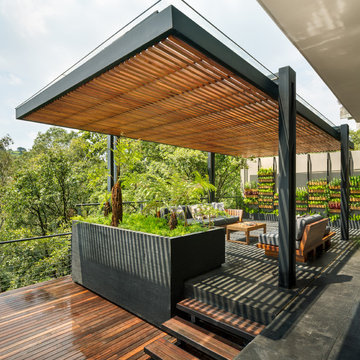
Rafael Gamo
Idéer för funkis terrasser, med en vertikal trädgård och en pergola
Idéer för funkis terrasser, med en vertikal trädgård och en pergola
10 483 foton på utomhusdesign, med en vertikal trädgård
1






