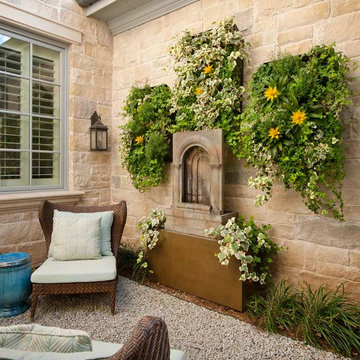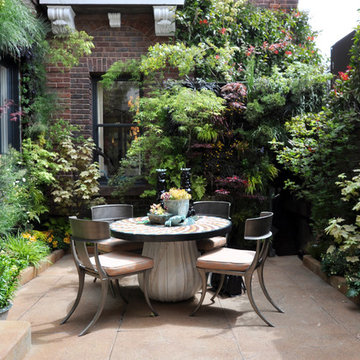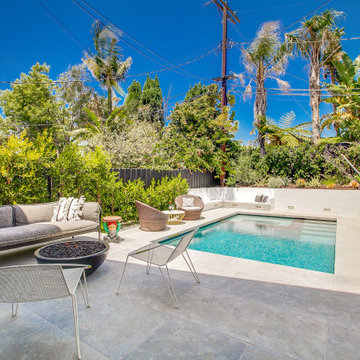Sortera efter:
Budget
Sortera efter:Populärt i dag
61 - 80 av 10 525 foton
Artikel 1 av 3
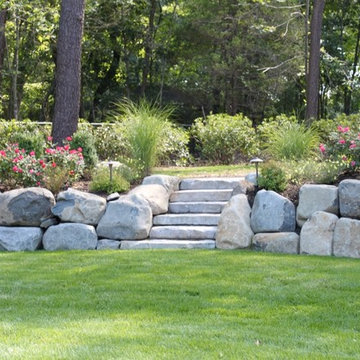
Located in Eastport,Long Island, this residence contains a beautiful retaining wall created by our masonry installers using LI glacial boulders. Landscape lighting, including spot lights, well lights as well as path lights, was installed to enhance this design when entertaining after dark.
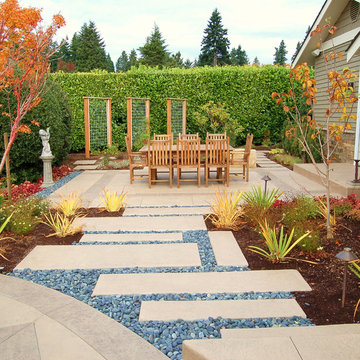
Kim Rooney
Idéer för stora funkis uteplatser på baksidan av huset, med marksten i betong och en vertikal trädgård
Idéer för stora funkis uteplatser på baksidan av huset, med marksten i betong och en vertikal trädgård
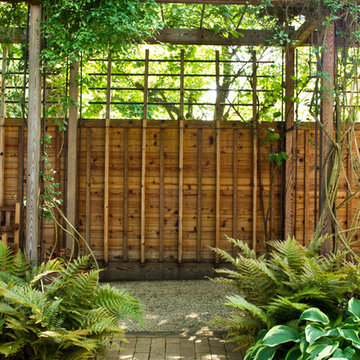
Jeffrey Edward Tryon
Exempel på en mellanstor modern trädgård i skuggan längs med huset och som tål torka på hösten, med en vertikal trädgård och marksten i tegel
Exempel på en mellanstor modern trädgård i skuggan längs med huset och som tål torka på hösten, med en vertikal trädgård och marksten i tegel
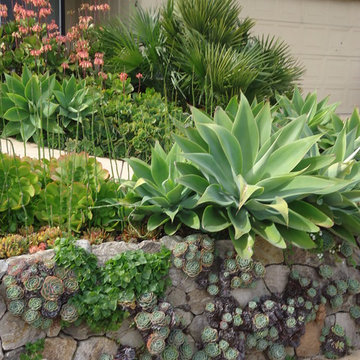
David Schwartz
Inspiration för en medelhavsstil trädgård i full sol, med en vertikal trädgård
Inspiration för en medelhavsstil trädgård i full sol, med en vertikal trädgård
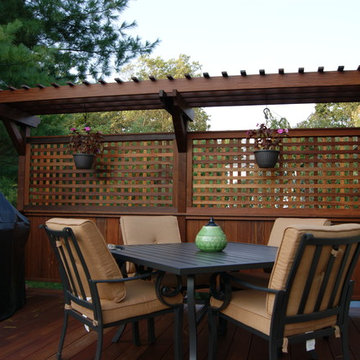
Gorgeous multilevel Ipe hardwood deck with stone inlay in sunken lounge area for fire bowl, Custom Ipe rails with Deckorator balusters, Our signature plinth block profile fascias. Our own privacy wall with faux pergola over eating area. Built in Ipe planters transition from upper to lower decks and bring a burst of color. The skirting around the base of the deck is all done in mahogany lattice and trimmed with Ipe. The lighting is all Timbertech. Give us a call today @ 973.729.2125 to discuss your project
Sean McAleer

Photo by: Linda Oyama Bryan
Klassisk inredning av en uteplats, med naturstensplattor, en vertikal trädgård och ett lusthus
Klassisk inredning av en uteplats, med naturstensplattor, en vertikal trädgård och ett lusthus
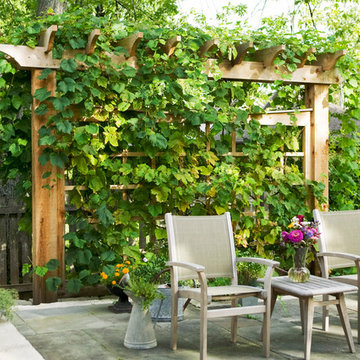
Wilmette Residence Landscape - Privacy Screen, Freestanding Cedar Trellis with Vine, Bluestone Terrace and Stone Steps
Idéer för en klassisk uteplats på baksidan av huset, med naturstensplattor och en vertikal trädgård
Idéer för en klassisk uteplats på baksidan av huset, med naturstensplattor och en vertikal trädgård
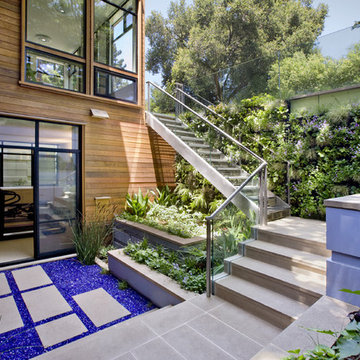
Cathy Schwabe Architecture.
Arterra Landscape Architecture.
Below Grade Garden Terrace with green wall, steel stair and a view into the basement exercise space. Photograph by David Wakely.
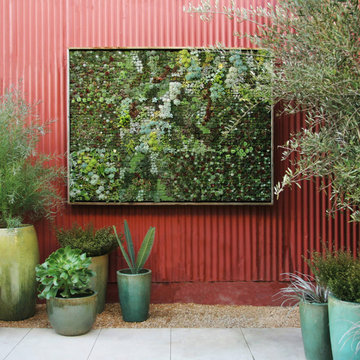
Flora Grubb Designed Living Art piece, using Bright Green Living wall planter
Inredning av en modern uteplats, med en vertikal trädgård
Inredning av en modern uteplats, med en vertikal trädgård
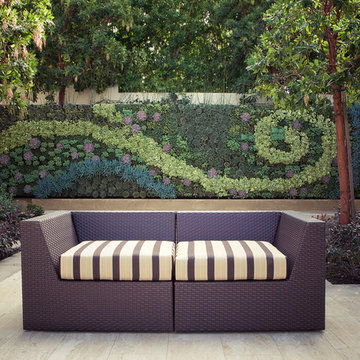
Succulant Living Wall in Outdoor Living Space
Inredning av en modern gårdsplan, med en vertikal trädgård
Inredning av en modern gårdsplan, med en vertikal trädgård
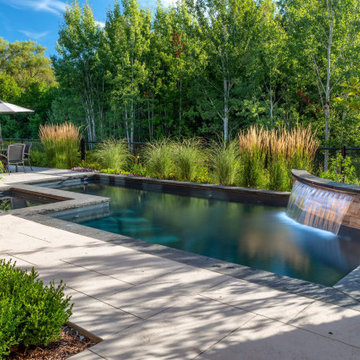
This backyard leisure retreat is the highlight of a new retirement residence for a couple in Aurora. They pursued an outdoor living lifestyle and asked Betz to include features they could enjoy throughout the day, from morning to evening. The yard may be compact, but it is brimming with aesthetic appeal and practicality.
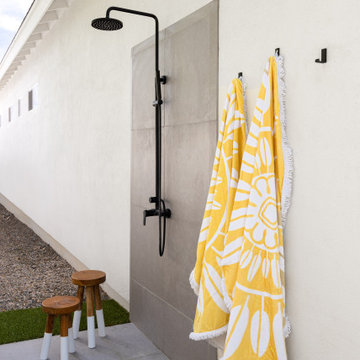
After a day of fun outdoors, it is always nice to spray off before going back into the house. This complete shower is tucked away around the corner of the house to add to the feel of privacy.

“I am so pleased with all that you did in terms of design and execution.” // Dr. Charles Dinarello
•
Our client, Charles, envisioned a festive space for everyday use as well as larger parties, and through our design and attention to detail, we brought his vision to life and exceeded his expectations. The Campiello is a continuation and reincarnation of last summer’s party pavilion which abarnai constructed to cover and compliment the custom built IL-1beta table, a personalized birthday gift and centerpiece for the big celebration. The fresh new design includes; cedar timbers, Roman shades and retractable vertical shades, a patio extension, exquisite lighting, and custom trellises.
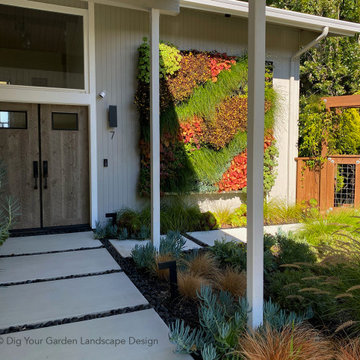
APLD 2022 Award Winning Landscape Design. We designed and installed this dramatic living wall / vertical garden to add a welcoming focal point, and a great way to add living beauty to the large front house wall. The wall includes a variety of succulents, grass-like and cascading plants some with flowers, (some with flowers, Oxalis, Heuchera designed to provide long cascading "waves" with appealing textures and colors. The dated walkway was updated with large geometric concrete pavers with polished black pebbles in between, and a new concrete driveway. Water-wise grasses flowering plants and succulents replace the lawn. This updated modern renovation for this mid-century modern home includes a new garage and front entrance door and modern garden light fixtures. We designed and installed this dramatic living wall / vertical garden to add a welcoming focal point, and a great way to add plant beauty to the large front wall. A variety of succulents, grass-like and cascading plants were designed and planted to provide long cascading "waves" resulting in appealing textures and colors. The dated walkway was updated with large geometric concrete pavers with polished black pebbles in between, and a new concrete driveway. Water-wise grasses flowering plants and succulents replace the lawn. This updated modern renovation for this mid-century modern home includes a new garage and front entrance door and modern garden light fixtures.
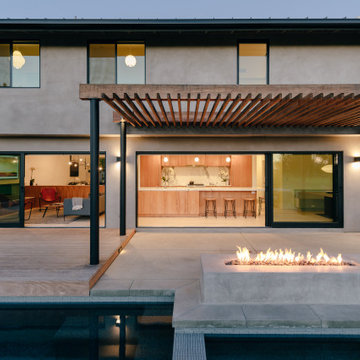
a fire pit and new pool align with the interior spaces and incorporate various activities at the rear yard
Idéer för en liten modern pool på baksidan av huset, med trädäck
Idéer för en liten modern pool på baksidan av huset, med trädäck
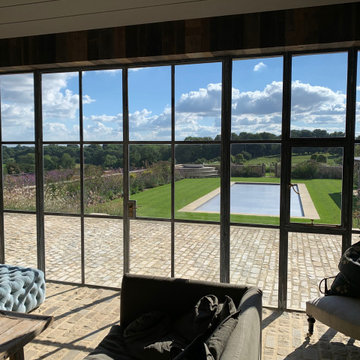
Looking south from inside the poolhouse at the swimming pool, outdoor kitchen, and panoramic views beyond..
Foto på en mellanstor lantlig ovanmarkspool längs med huset, med naturstensplattor
Foto på en mellanstor lantlig ovanmarkspool längs med huset, med naturstensplattor
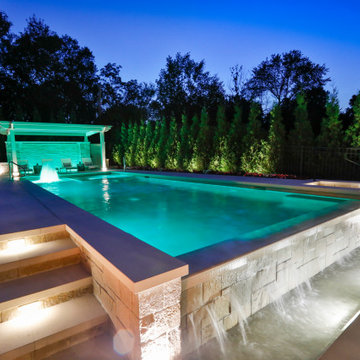
Request Free Quote
This feature-filled project consists of a swimming pool measuring 16 '0 `` x 41’0”, with a hot tub situated inside it measuring 8’0” x 8’0”. The pool is outfitted with 3 LED colored lights, as well as 3 separate benches measuring 4’0” long. There is a 6’7” sun shelf adjacent to the hot tub that has 3 LED colored bubbler jets. Additionally there is a 16” x 16’ long step situated just 1” below the water line. The waterline, hot tub top and step are cladded with Valders Limestone. The pool coping is 3” thick x 18” wide Valders Limestone in Gray, with a bevelled edge detail. The pool also features an in-floor cleaning system. Covering both the pool and hot tub is an automatic hydraulic pool cover system with a custom stone walk-on lid system and a hidden leading edge bar detail. At the end opposite the hot tub is an infinity edge system. Behind the pool on the side with the hot tub is a raised wall water feature. Both the raised wall and the infinity edge basin are illuminated with LED lighting. The pool and hot tub surface, as well as the water feature basin and infinity edge basin are all ceramaquartz exposed aggregate finish. Photography by e3.
10 525 foton på utomhusdesign, med en vertikal trädgård
4






