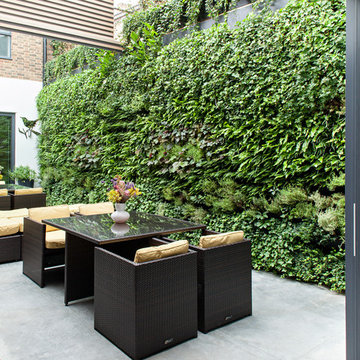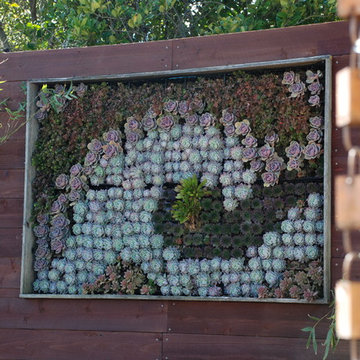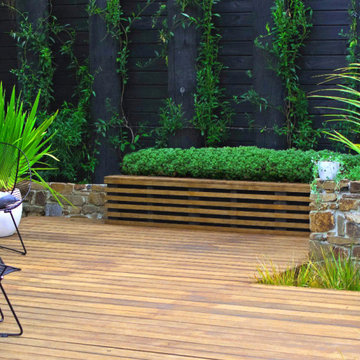Sortera efter:
Budget
Sortera efter:Populärt i dag
101 - 120 av 10 525 foton
Artikel 1 av 3
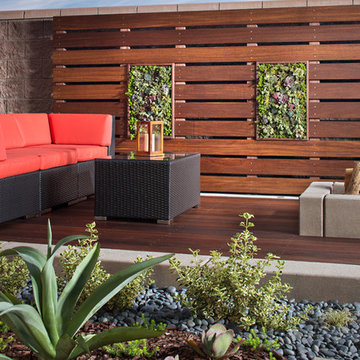
Mangaris wooden deck with Concrete finish with Top cast light etch. Water feature surrounded by succulents and low voltage lights. Concrete fire pit and vertical succulents wall.
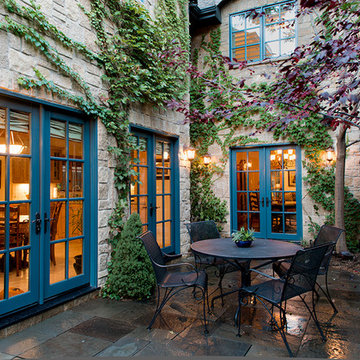
Denver Urban Patio
Inspiration för en mellanstor vintage uteplats längs med huset, med en vertikal trädgård och naturstensplattor
Inspiration för en mellanstor vintage uteplats längs med huset, med en vertikal trädgård och naturstensplattor
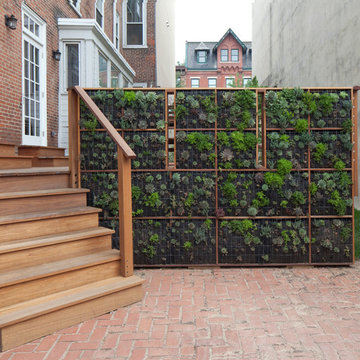
View from driveway of green wall and mahogany deck stair
Kyle Born
Foto på en funkis uteplats, med en vertikal trädgård och marksten i tegel
Foto på en funkis uteplats, med en vertikal trädgård och marksten i tegel
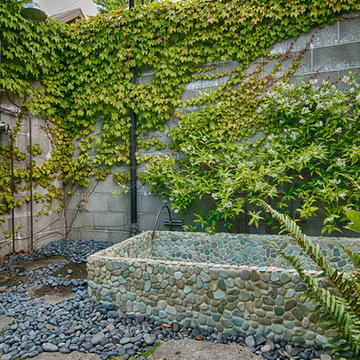
Louise Lakier Photography © 2012 Houzz
Exempel på en eklektisk bakgård, med en vertikal trädgård
Exempel på en eklektisk bakgård, med en vertikal trädgård

These photographs were taken of the roof deck (May 2012) by our client and show the wonderful planting and how truly green it is up on a roof in the midst of industrial/commercial Chelsea. There are also a few photos of the clients' adorable cat Jenny within the space.
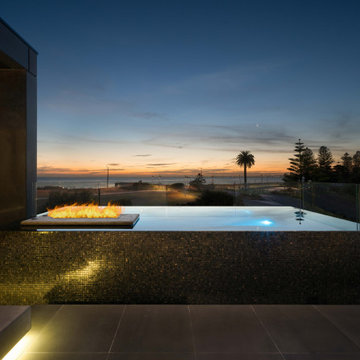
POOL
The swimming pool was fully suspended above the plantroom and balance tanks. It is a 25.0m x 1.8m lap pool featuring an infinity edge and gutter for the majority of the length of the pool. The pool provides a structural element for the house with the walls supporting five significant concrete columns that support the levels above. Careful set out was required to ensure these were in the right place as they continued for two levels above. As the pool was constructed above the plantrooms and adjacent to the basement considerable focus was on the waterproofing detail and installation.
The pool is fully tiled with Bisazza ‘Salice’ glass mosaics which roll over the infinity edge into the gutter. Three large glass panels were installed measuring 2.15m x 3.15m each, providing windows into the basement and wine cellar below. Each panel weighed around 180kgs.
As an extension to the lap pool there is a shallow water feature that is an extra 5.0m long, giving the lap pool the appearance of continuing forever. The pool includes solar and gas heating, in floor cleaning and multi coloured lights.
SPA
The 4.3m x 1.4m raised spa is constructed on the second level balcony with unsurpassed bayside views across to the city. Designed with a breathtaking four sided infinity edge and ethanol fireplace, the impact is unquestionable. Enhancing the ambience are two multi coloured lights in the spa with perimeter fibre optic lighting from the gutter lighting up the outside walls.
Included in the spa are several jet combinations with single, dual and a combination six jet ‘super jet’ included for a powerful back massage. The spa has its own filtration and heating system with in floor cleaning, gas heating and separate jet pump. All of the equipment is installed at sub base level.
The spa is tiled with Bisazza GM Series glass mosaic both internally and on the external walls. Water spills over the tiled walls into a concealed gutter and then to the balance tank in the sub base level. All plumbing to the balance tank and plantroom is concealed in shafts within the building. Much of the work in this project is hidden behind the walls with countless hours spent both designing and installing the plumbing systems which had to be installed in stages as the building was constructed.
Due to the location of the spa it has been both fully waterproofed and constructed on a sound isolation system to ensure comfort to those in the rooms below.
The separate pool and spa equipment systems are tied together via a Pentair Intellitouch automation system. All of the equipment can be operated by a computer or mobile device for customer convenience.
This pool and spa has been designed and constructed with premium materials, equipment and systems to provide an ultimate level of sophistication. The design is completed by installing practical and easy to use elements that add to the overall functionality of the installation.
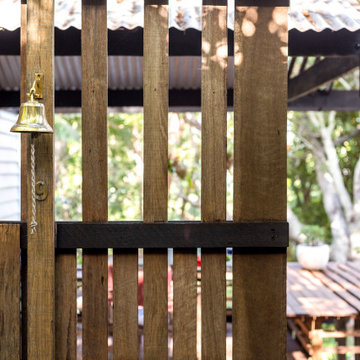
Idéer för att renovera en mycket stor 50 tals terrass, med en vertikal trädgård, takförlängning och räcke i trä
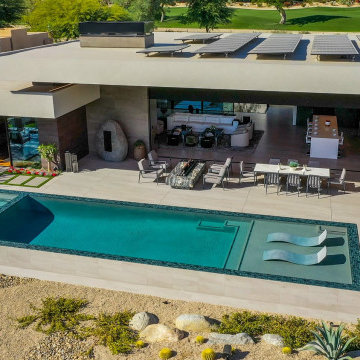
Bighorn Palm Desert luxury home resort style pool. Photo by William MacCollum.
Inspiration för mycket stora moderna rektangulär infinitypooler på baksidan av huset, med kakelplattor
Inspiration för mycket stora moderna rektangulär infinitypooler på baksidan av huset, med kakelplattor
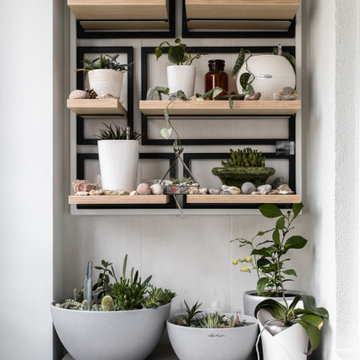
Здесь в тумбе из ИКЕА,которую я собственноручно перекрасила для этого объекта (изначально она была красной) удобно хранить инвентарь.удобрения,землю для растений.И даже емкости с водой для полива можно отстаивать.
Композицию из полок тоже придумала для этой лоджии индивидуально.Обратите внимание на подсветку: изящная и незаметная она есть под каждой полкой.
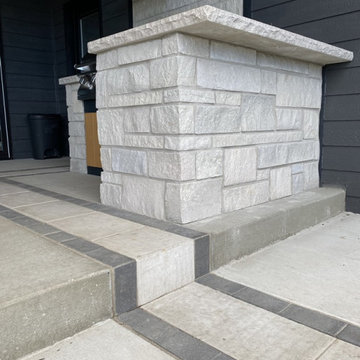
This clients modern home needed a pool surround to match. By utilizing natural stone to coincide with the homes masonry, custom seatwalls and paver inlays throughout the poured concrete offer a chic appearance. Carpentry panels assist in screening neighboring views while plants help soften the surround. A gas fire bowl sets off the space and creates an inviting lounge during the evening.
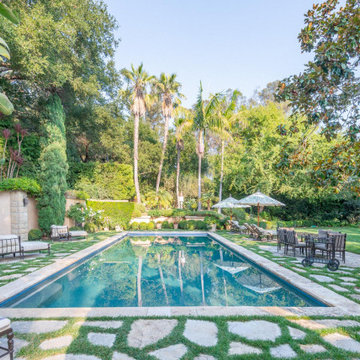
Inredning av en medelhavsstil mycket stor rektangulär pool på baksidan av huset, med naturstensplattor
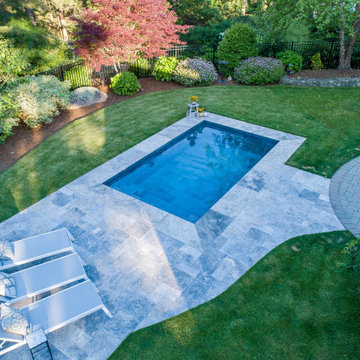
Idéer för att renovera en liten rektangulär pool på baksidan av huset
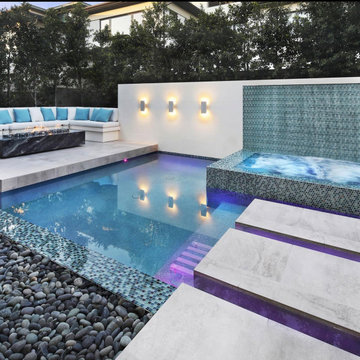
Whole back yard remodeling featuring modern design in landscaping. Installation of new pool and jacuzzi. The result is breathtaking. We thrive to deliver the best quality work.
Your patio is an important part of your pool area and often defines how you enjoy your time outside. It is important for your patio to complement your home style. A well-built patio can provide a perfect escape to enjoy your pool side activities. Our professionals can design patios and pools based on you budget and style.
Luxury design: fire pit, pool, jacuzzi and rest area.
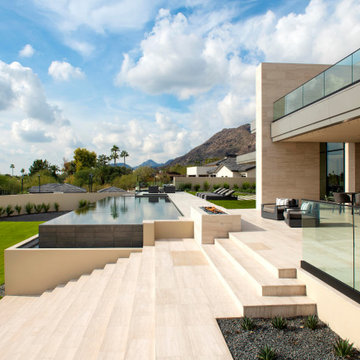
The backyard exudes a contemporary zen-like vibe with its linear pool and limestone stairway reminiscent of pyramid-style steps. A glassed-in second-floor patio offers mountain views.
Project Details // Now and Zen
Renovation, Paradise Valley, Arizona
Architecture: Drewett Works
Builder: Brimley Development
Interior Designer: Ownby Design
Photographer: Dino Tonn
Exterior limestone: Solstice Stone
Windows (Arcadia): Elevation Window & Door
https://www.drewettworks.com/now-and-zen/
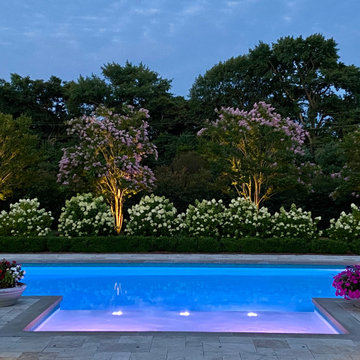
Circa 2021. This stunning garden is in New Jersey and one knows it's not Houston because of the hydrangeas. Can you say staycation?
Klassisk inredning av en mycket stor anpassad träningspool på baksidan av huset, med naturstensplattor
Klassisk inredning av en mycket stor anpassad träningspool på baksidan av huset, med naturstensplattor
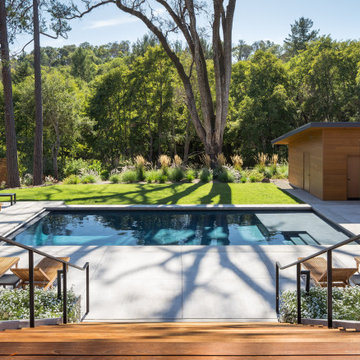
Foto på en mellanstor 60 tals baddamm på baksidan av huset, med betongplatta
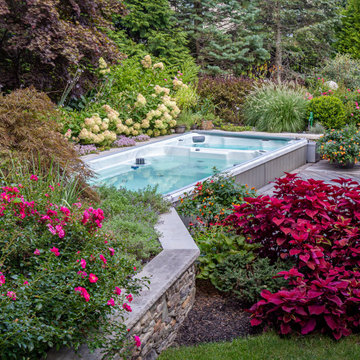
The swim spa is surrounded by colorful plants that provide multiple seasons of interest.
Klassisk inredning av en liten rektangulär pool på baksidan av huset, med naturstensplattor
Klassisk inredning av en liten rektangulär pool på baksidan av huset, med naturstensplattor
10 525 foton på utomhusdesign, med en vertikal trädgård
6






