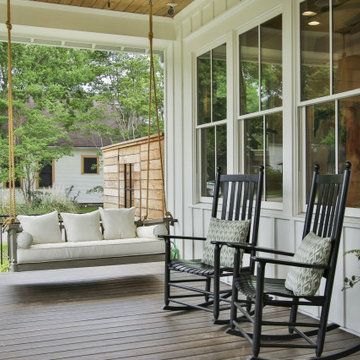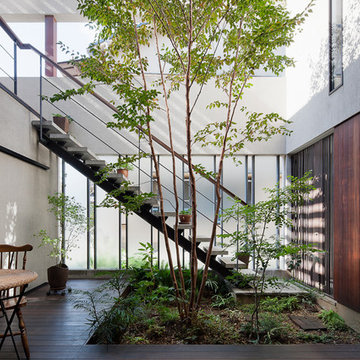46 328 foton på utomhusdesign, med granitkomposit och trädäck
Sortera efter:
Budget
Sortera efter:Populärt i dag
121 - 140 av 46 328 foton
Artikel 1 av 3
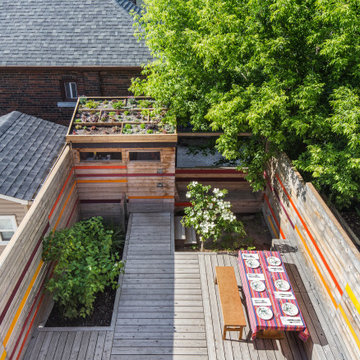
Three generations of one family live in a semi-detached house on an urban hillcrest that drops off sharply in their backyard. They wanted an enclosed, courtyard-like rear garden that would enable them to use as much of the slope as possible and provide some privacy on a tightly constrained site. Wood structures occupy significantly more area than the planting beds on this small, sloping lot. These structures perform multiple storage functions and create distinct areas – the dining area, the bridge to the shed, the stepped-down ‘secret garden’ at the rear with a Venus Dogwood tree and bench seating, and several planted areas. Vibrantly painted slats accent the natural-finish boards in the cedar fence, ensuring that there is colour in the garden year round. Between the side walkway and the rear entry a half-storey below, a balustrade with angled slats organizes the accent colours into a spectrum. From the interior of the house, the chromatic shift in the slats and the spaces between them create visual effects that change with the viewing point.
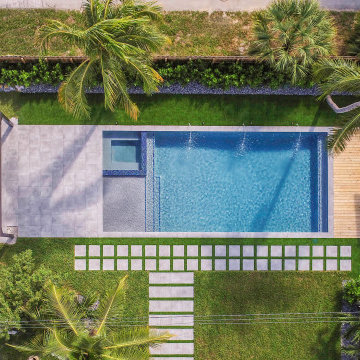
This tranquil and relaxing pool and spa in Fort Lauderdale is the perfect backyard retreat! With deck jets, wood deck area and pergola area for lounging, it's the luxurious elegance you have been waiting for!
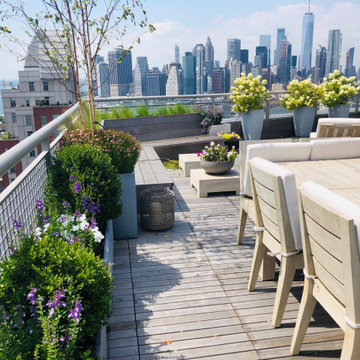
Check out the spectacular views on this Brooklyn rooftop garden! Our design included a total makeover of a previously barren space, including replacing the dingy looking concrete pavers with ipe wood deck tiles. We also designed a custom L-shaped ipe bench with seats that lift up for storage and planters filled with soft grasses built into the back of the bench. The lush looking plantings in this garden are in a mix of ipe and fiberglass pots and include Tardiva hydrangeas, white multi-stem birch trees, Mexican feather grasses, boxwoods, angelonia, purple coneflower, and a weeping redbud tree. The planters are illuminated with LED low-voltage up-lights for a dramatic nighttime effect.
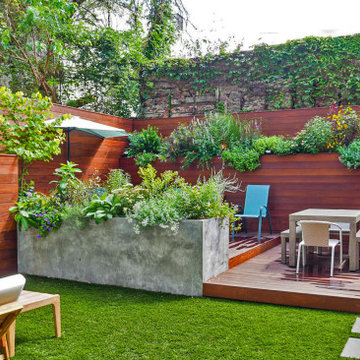
Exempel på en liten modern bakgård i full sol insynsskydd, med trädäck
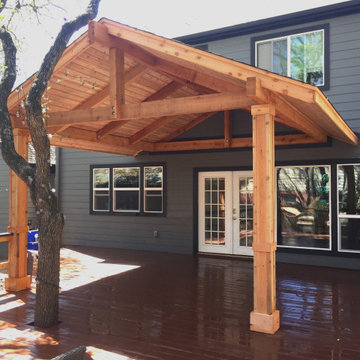
Solid Cedar Patio Cover with Tongue & Groove Ceiling and recessed can lighting.
Bild på en mellanstor amerikansk uteplats på baksidan av huset, med utekök, trädäck och ett lusthus
Bild på en mellanstor amerikansk uteplats på baksidan av huset, med utekök, trädäck och ett lusthus
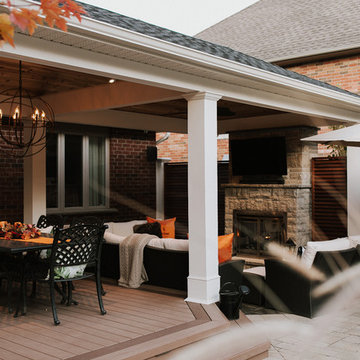
Inredning av en klassisk mellanstor uteplats på baksidan av huset, med en eldstad, trädäck och takförlängning
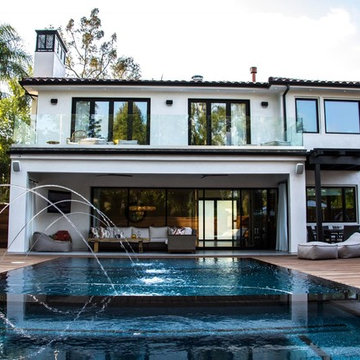
Inspiration för en mellanstor vintage rektangulär infinitypool på baksidan av huset, med en fontän och trädäck

This modern home, near Cedar Lake, built in 1900, was originally a corner store. A massive conversion transformed the home into a spacious, multi-level residence in the 1990’s.
However, the home’s lot was unusually steep and overgrown with vegetation. In addition, there were concerns about soil erosion and water intrusion to the house. The homeowners wanted to resolve these issues and create a much more useable outdoor area for family and pets.
Castle, in conjunction with Field Outdoor Spaces, designed and built a large deck area in the back yard of the home, which includes a detached screen porch and a bar & grill area under a cedar pergola.
The previous, small deck was demolished and the sliding door replaced with a window. A new glass sliding door was inserted along a perpendicular wall to connect the home’s interior kitchen to the backyard oasis.
The screen house doors are made from six custom screen panels, attached to a top mount, soft-close track. Inside the screen porch, a patio heater allows the family to enjoy this space much of the year.
Concrete was the material chosen for the outdoor countertops, to ensure it lasts several years in Minnesota’s always-changing climate.
Trex decking was used throughout, along with red cedar porch, pergola and privacy lattice detailing.
The front entry of the home was also updated to include a large, open porch with access to the newly landscaped yard. Cable railings from Loftus Iron add to the contemporary style of the home, including a gate feature at the top of the front steps to contain the family pets when they’re let out into the yard.
Tour this project in person, September 28 – 29, during the 2019 Castle Home Tour!
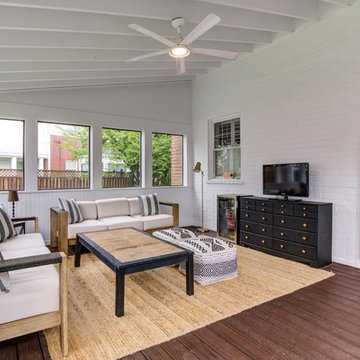
Inredning av en modern mellanstor innätad veranda på baksidan av huset, med trädäck och takförlängning
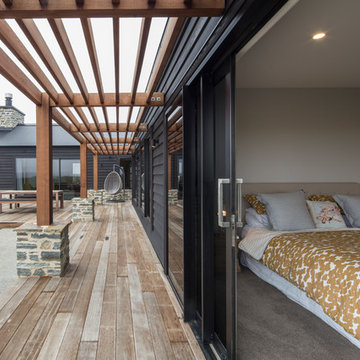
Photo credit: Graham Warman Photography
Idéer för en stor modern veranda på baksidan av huset, med trädäck och en pergola
Idéer för en stor modern veranda på baksidan av huset, med trädäck och en pergola
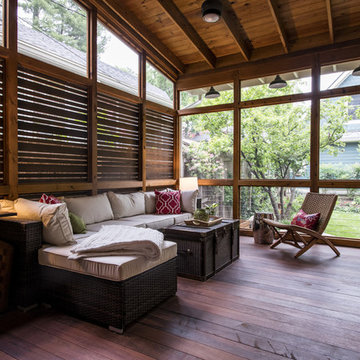
Photo by Andrew Hyslop
Inspiration för en liten vintage innätad veranda på baksidan av huset, med trädäck och takförlängning
Inspiration för en liten vintage innätad veranda på baksidan av huset, med trädäck och takförlängning
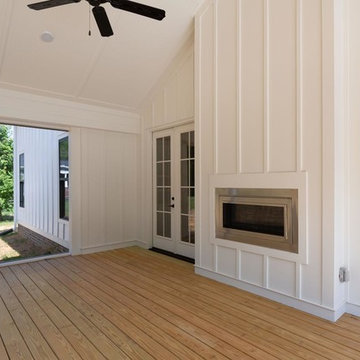
Dwight Myers Real Estate Photography
Bild på en stor lantlig innätad veranda på baksidan av huset, med trädäck och takförlängning
Bild på en stor lantlig innätad veranda på baksidan av huset, med trädäck och takförlängning
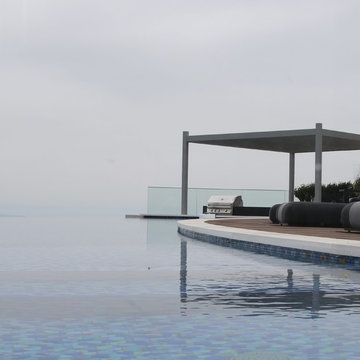
Isabel Moritz Designs works with homeowners, Architects and developers in Los Angeles to create personalized Drought Tolerant, Fire Zone Landscapes, Modern Landscapes, Beach Landscapes, Gravel Gardens, Sculptural Gardens, Transitional Landscapes , Modern Traditional Landscapes, Luxe Landscapes, French Modern Landscapes, View Properties, Estate properties, Private Outdoor Living, High End Landscapes, Farmhouse Modern Landscapes, in Los Angeles, California USA. Working in Bel Air, Brentwood, Malibu, Santa Monica, Venice, Hollywood, Hidden Hills, West Hollywood, Culver City, Marina del Rey, Westchester, Calabasas and Agoura Hills.
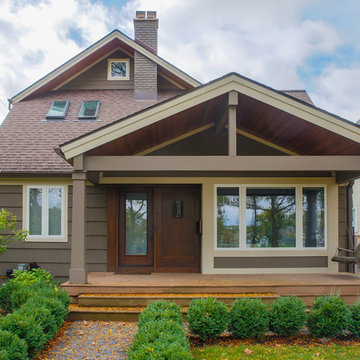
Idéer för att renovera en mellanstor vintage veranda framför huset, med trädäck och takförlängning
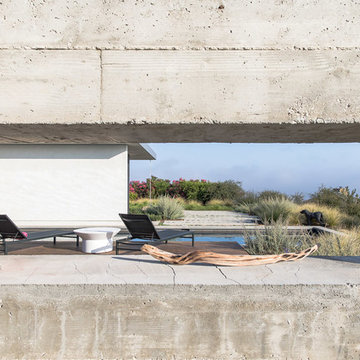
We executed this Scott Menzel design that incorporates drought-tolerant plantings, fire resistant hardscaping and jaw-dropping views of mountains and oceans. In the tool kit: board-formed cast-in-place concrete retaining walls; gravel, mulch and custom concrete paver hardscaping; natural grass and other California native plantings; Ipe pool deck and surround; and gas fire pit backed by a suitable-for-framing-so-we-did view.
Design | Scott Menzel
Image | Kurt Jordan Photography
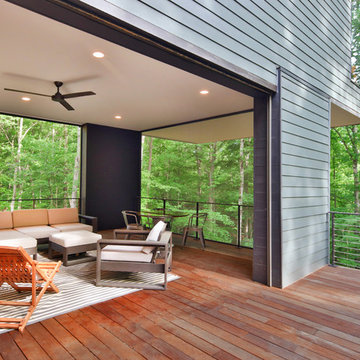
Architect: Szostak Design, Inc.
Photo: Jim Sink
Bild på en funkis innätad veranda på baksidan av huset, med trädäck och takförlängning
Bild på en funkis innätad veranda på baksidan av huset, med trädäck och takförlängning
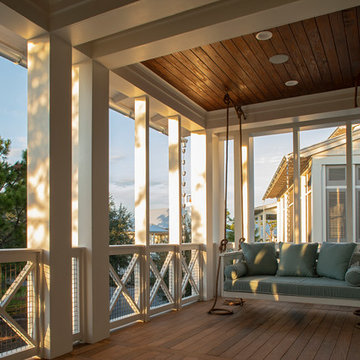
Foto på en stor maritim uteplats på baksidan av huset, med trädäck och markiser
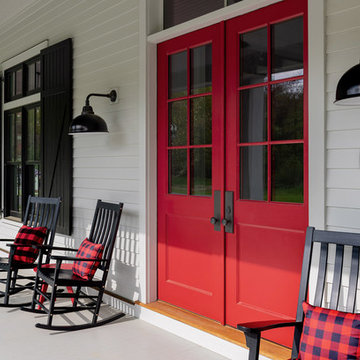
Front porch with rocking chairs and a red door.
Photographer: Rob Karosis
Idéer för stora lantliga verandor framför huset, med trädäck och takförlängning
Idéer för stora lantliga verandor framför huset, med trädäck och takförlängning
46 328 foton på utomhusdesign, med granitkomposit och trädäck
7






