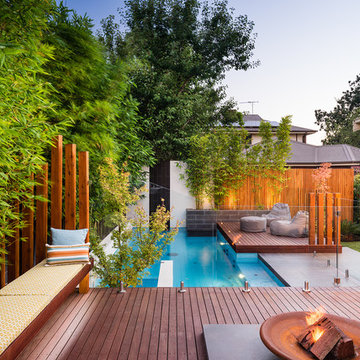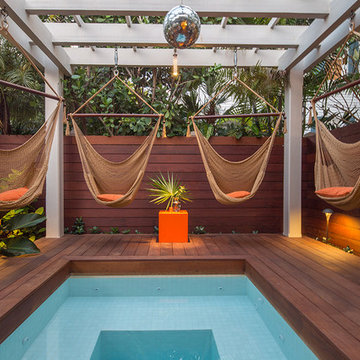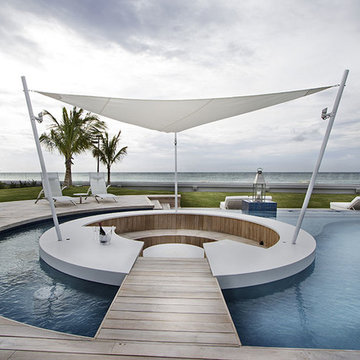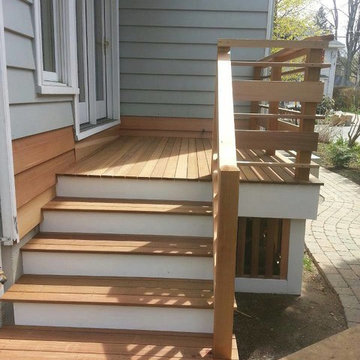46 328 foton på utomhusdesign, med granitkomposit och trädäck
Sortera efter:
Budget
Sortera efter:Populärt i dag
41 - 60 av 46 328 foton
Artikel 1 av 3
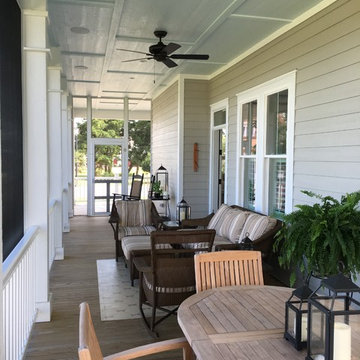
Inspiration för en mellanstor maritim innätad veranda framför huset, med trädäck och takförlängning
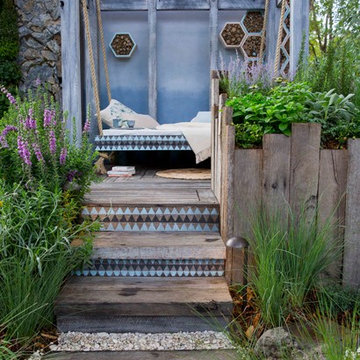
Brent wilson photography (image 1)
Inspiration för eklektiska uteplatser, med trädäck och ett lusthus
Inspiration för eklektiska uteplatser, med trädäck och ett lusthus

A rustic log and timber home located at the historic C Lazy U Ranch in Grand County, Colorado.
Idéer för att renovera en mellanstor rustik innätad veranda på baksidan av huset, med trädäck och takförlängning
Idéer för att renovera en mellanstor rustik innätad veranda på baksidan av huset, med trädäck och takförlängning
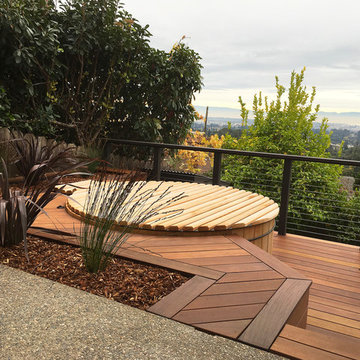
Cedar Hot Tub with Wood Roll Cover and Ipe Decking.
Bild på en liten funkis rund ovanmarkspool på baksidan av huset, med spabad och trädäck
Bild på en liten funkis rund ovanmarkspool på baksidan av huset, med spabad och trädäck
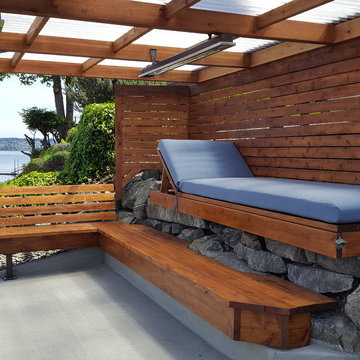
This space (called the Grotto) below the upper deck provides a place to relax and entertain friends. Move the table under the cover for a waterfront dining experience. The lumber is tight knot cedar with a Penofin finish.

This transitional timber frame home features a wrap-around porch designed to take advantage of its lakeside setting and mountain views. Natural stone, including river rock, granite and Tennessee field stone, is combined with wavy edge siding and a cedar shingle roof to marry the exterior of the home with it surroundings. Casually elegant interiors flow into generous outdoor living spaces that highlight natural materials and create a connection between the indoors and outdoors.
Photography Credit: Rebecca Lehde, Inspiro 8 Studios
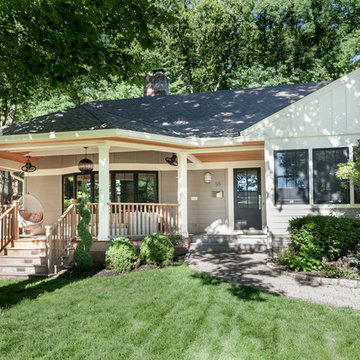
Stairs to gass
Inredning av en modern mellanstor veranda framför huset, med trädäck och takförlängning
Inredning av en modern mellanstor veranda framför huset, med trädäck och takförlängning
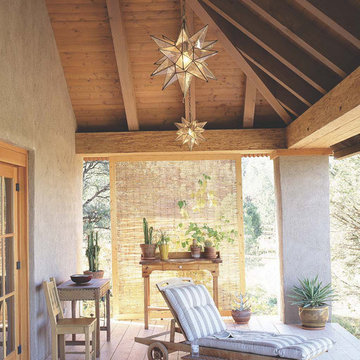
Bed can be rolled outside to front porch for al fresco sleeping.
Spears Horn Architects
Photo by Lisa Romerein
Published in Sunset Magazine
http://www.spearshorn.com/images/Publications/sunset%202005.pdf
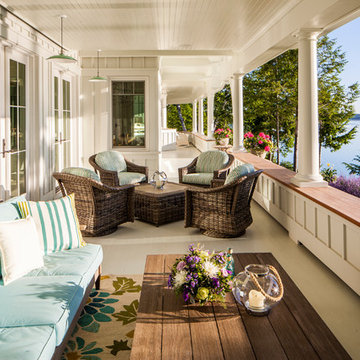
Inspiration för en mellanstor maritim veranda på baksidan av huset, med trädäck och takförlängning
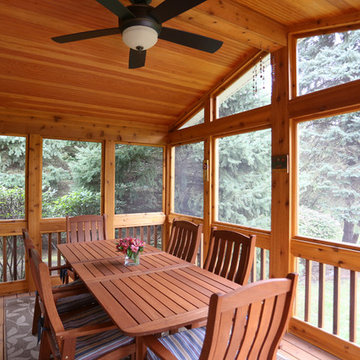
A screen room addition built off of the dining area provides a beautiful space to relax and take in the view or entertain guests.
Foto på en mellanstor amerikansk innätad veranda på baksidan av huset, med trädäck och takförlängning
Foto på en mellanstor amerikansk innätad veranda på baksidan av huset, med trädäck och takförlängning
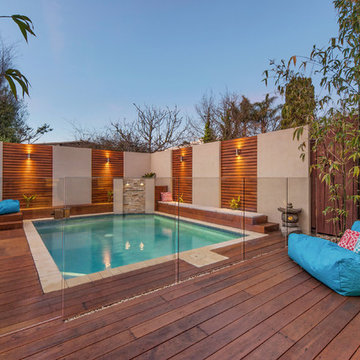
Achieve a completely seamless look with the Everton glass fence channel system. Glass panels are embedded beneath the surface of the substrate.
Asiatisk inredning av en mellanstor rektangulär pool på baksidan av huset, med trädäck
Asiatisk inredning av en mellanstor rektangulär pool på baksidan av huset, med trädäck

Screen porch interior
Idéer för att renovera en mellanstor funkis innätad veranda på baksidan av huset, med trädäck och takförlängning
Idéer för att renovera en mellanstor funkis innätad veranda på baksidan av huset, med trädäck och takförlängning
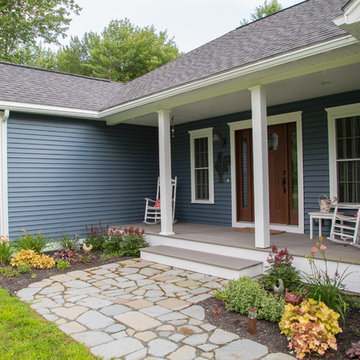
Idéer för mellanstora vintage verandor framför huset, med trädäck och takförlängning
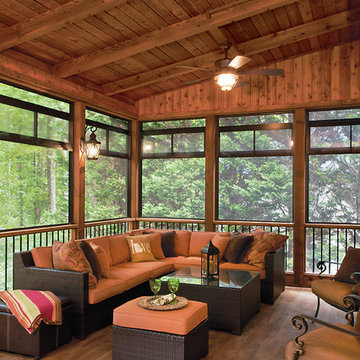
© 2014 Jan Stittleburg for Atlanta Decking & Fence.
Idéer för att renovera en stor vintage innätad veranda på baksidan av huset, med trädäck och takförlängning
Idéer för att renovera en stor vintage innätad veranda på baksidan av huset, med trädäck och takförlängning
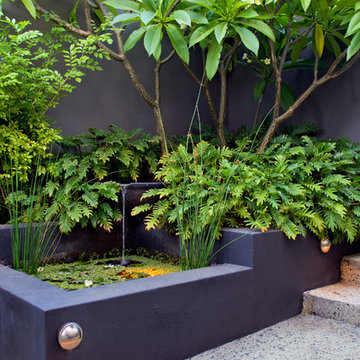
ron tan
Bild på en liten tropisk gårdsplan i full sol, med trädäck och en fontän
Bild på en liten tropisk gårdsplan i full sol, med trädäck och en fontän
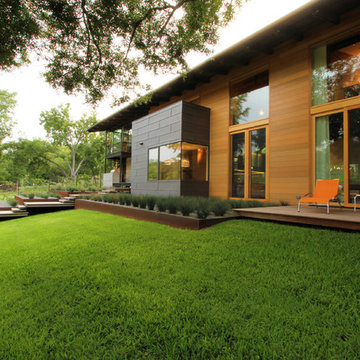
www.seeinseeout.com
Idéer för att renovera en mellanstor funkis trädgård i full sol på sommaren, med en trädgårdsgång och trädäck
Idéer för att renovera en mellanstor funkis trädgård i full sol på sommaren, med en trädgårdsgång och trädäck
46 328 foton på utomhusdesign, med granitkomposit och trädäck
3






